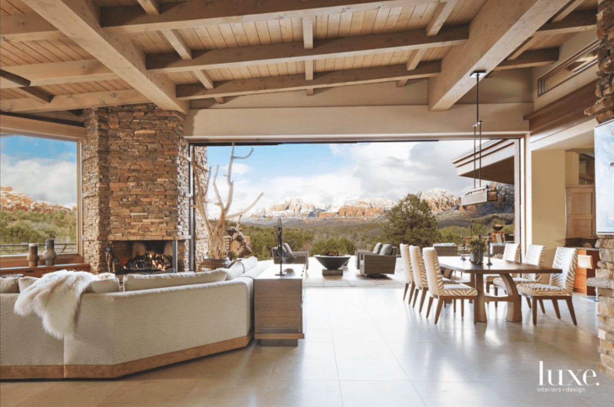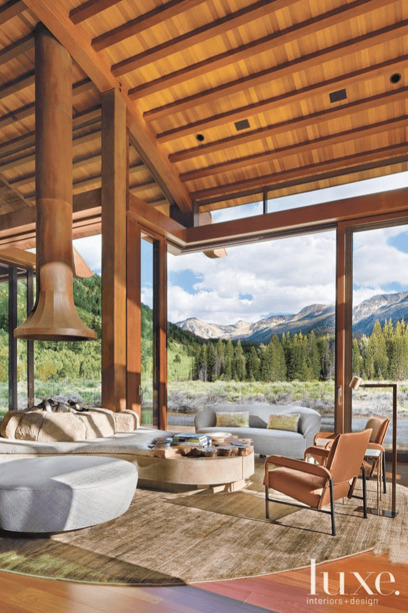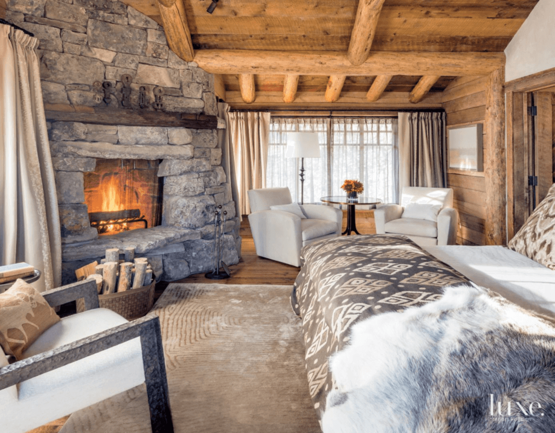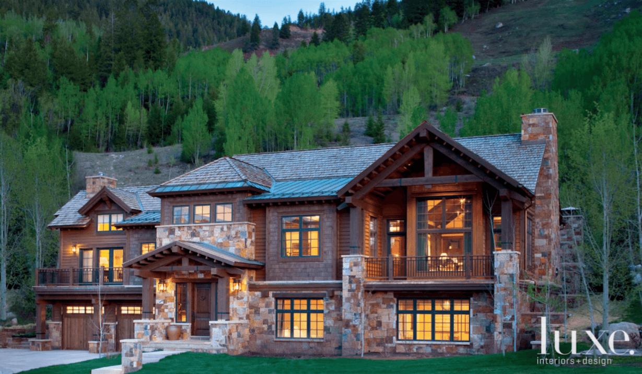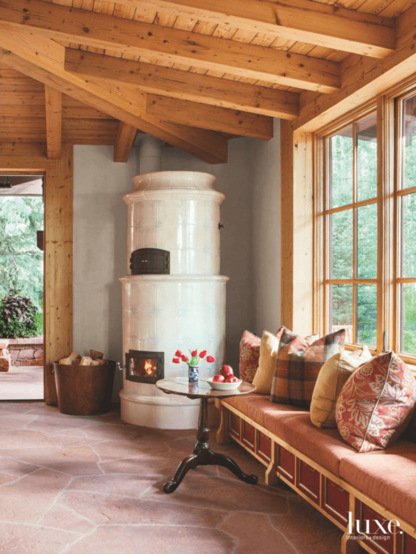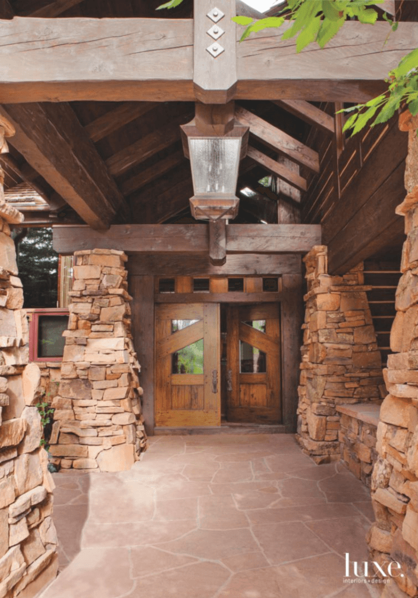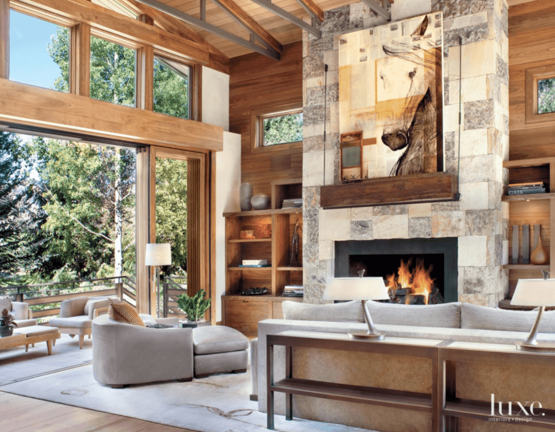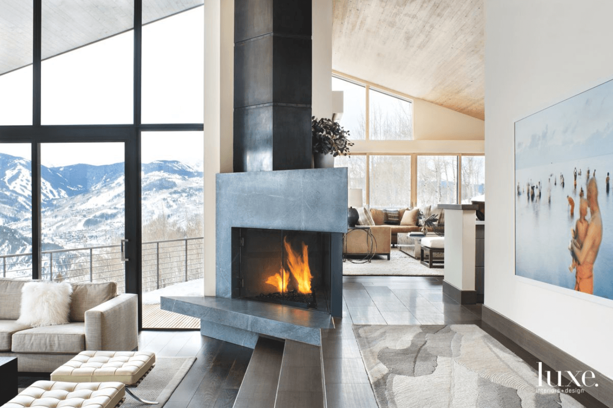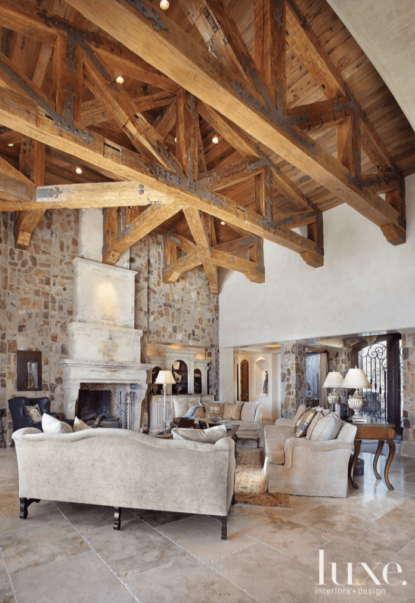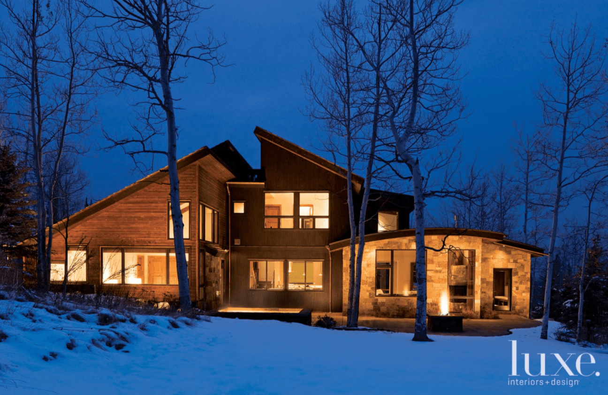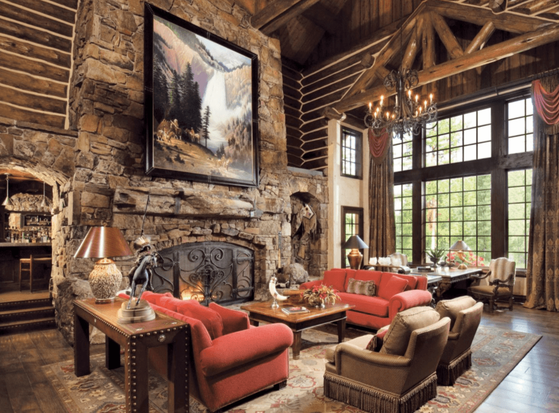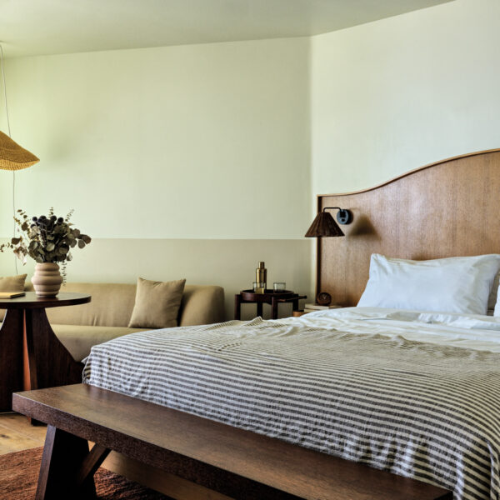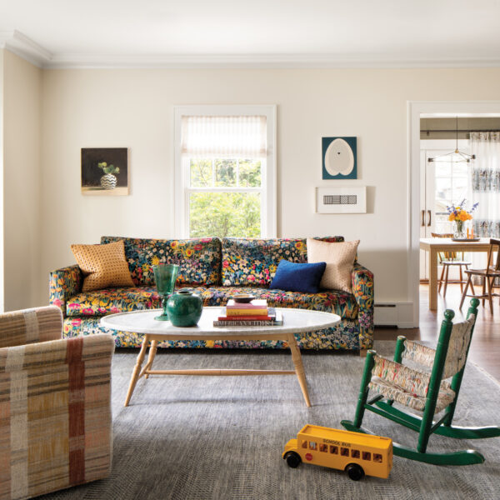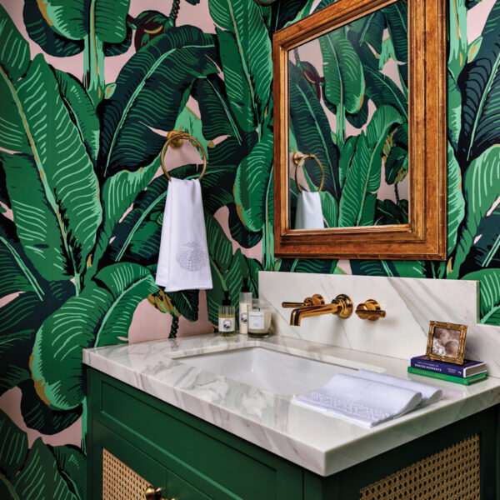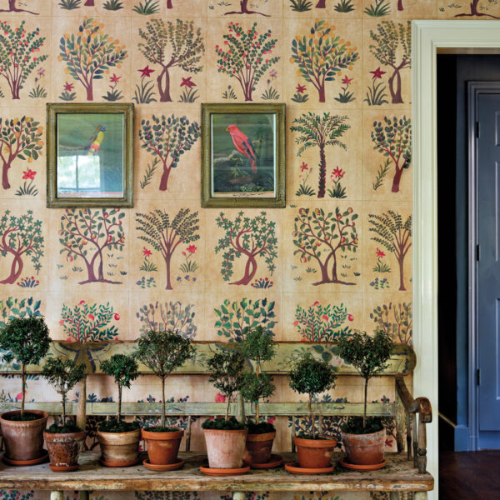Grab your snow gear, and get ready for an architectural adventure through homes reminiscent of a ski lodge.
VIEWS FOR DAYS
The open-plan living space and dining area connect to the terrace and the Sedona landscape beyond via a massive glass door by Sedona WIndow & Door. For the living room’s fireplace surround, builder Rick Morris stacked moss rock that was harvested north of Sedona. Home automation is by Technically Integrated. (Tour the home)
MOUNTAIN LIFE
In the great room of an Aspen house by architect Lea Sisson, designers James Magni and Colin Dusenbury paired a Vladimir Kagan settee with Jacques Adnet chairs. (Tour the home)
FROM THE HEARTH
The master bedroom includes a custom duvet cover by John Tate Workroom in Bozeman, using Castel fabric. The iron armchair by Gregorius Pineo is from Kneedler Fauchere; the white chairs and table by Rose Tarlow Melrose House. A Holly Hunt rug from Jennifer West grounds the room, and Donghia draperies frame the view. (Tour the home)
ELEGANT ESCAPE
Designed as a clean-lined mountain lodge, the structure of the home features brown and buff stone, cedar trim, and a combination cedar shingle-and-copper roof. The metal-clad windows are another effective blend as some sport New England-style mullions and others reflect the area’s expansive picture windows for framing the peaks outside. (Tour the home)
WARM UP
A custom Kachelofen, built by Jessica Steinhauser of Stonehouse Pottery in Ontario, Canada, is the centerpiece of the new porch. A light wood used in this space–constructed by Bryan Brubaker, the builder for the remodel–plays off the darker woods elsewhere. The custom bench was made by Aren Design. (Tour the home)
WELCOME INSIDE
Interior designer John Cialone and architect Douglas M. DeChant updated a Beaver Creek residence for their clients, for whom DeChant originally designed the structure for in 1998. Select wood panels on the entry doors were with glass to introduce more natural light into the interior space. (Tour the home)
HORSE POWER
For the living room, designer Kari Foster selected a Berman Rosetti sofa from John Brooks and a chair and ottoman by Hempt’s Furniture, all in muted tones to complement the natural surroundings. The walnut built-ins are by Woden Woods, and the Ashley Collins painting is from Forre & Co. Fine Art Gallery. (Tour the home)
DESIGN CENTER
Strategic expansions to an Avon residence required a thoughtful material selection to coordinate the existing and new sections. For example, the floors of the new family room addition were matched to the original living room. Builder Bryan Brubaker noted the hardest part of the job was “getting the wood character and stain just right. (Tour the home)
I’M BEAMING
The grand room’s seating arrangement is placed facing the second of the home’s two antique French fireplaces. Architect Michael Franks incorporated white oak ceiling trusses, salvaged from the massive beams of a 19th-century Midwestern barn, to add a ski lodge quality to the expansive space. (Tour the home)
SNOW-CAPPED
On a chilly winter’s eve, this house offers a warm welcome to family and friends, with cozy spaces glowing through Windsor windows from Architectural Windows & Doors. Stonework by Western Masonry, cedar siding and a standing-seam metal roof by Angle Construction create a more modern yet decidedly mountain house. (Tour the home)
MOUNTAIN MAJESTY
The living area includes two custom sofas in pink Sabina Fay Braxton silk-velvet. (Tour the home)

