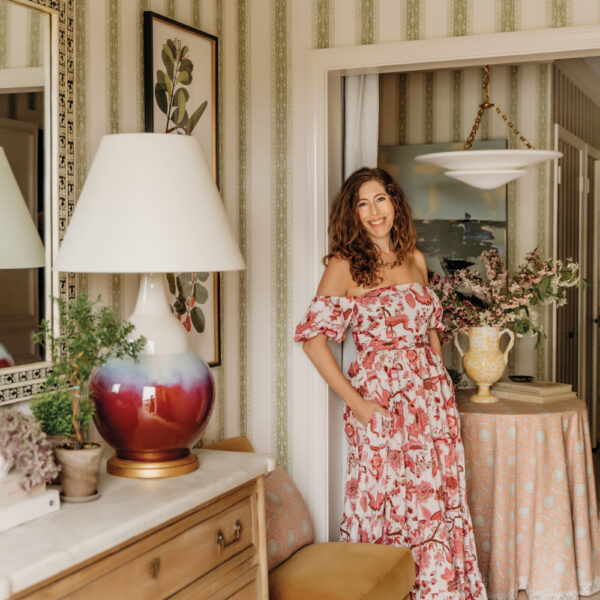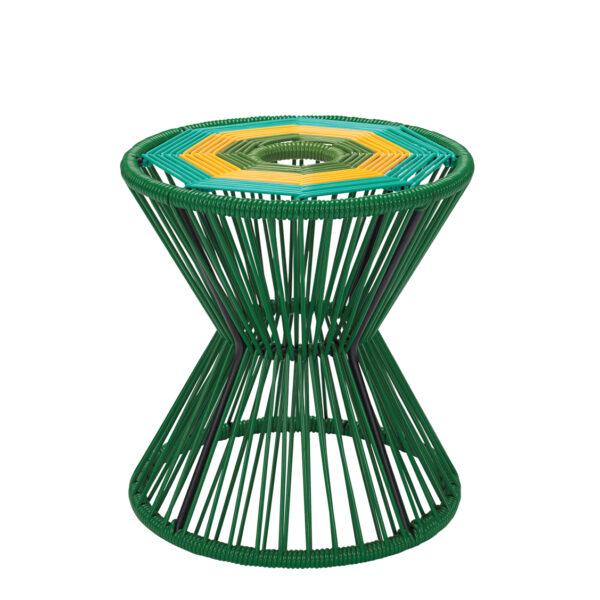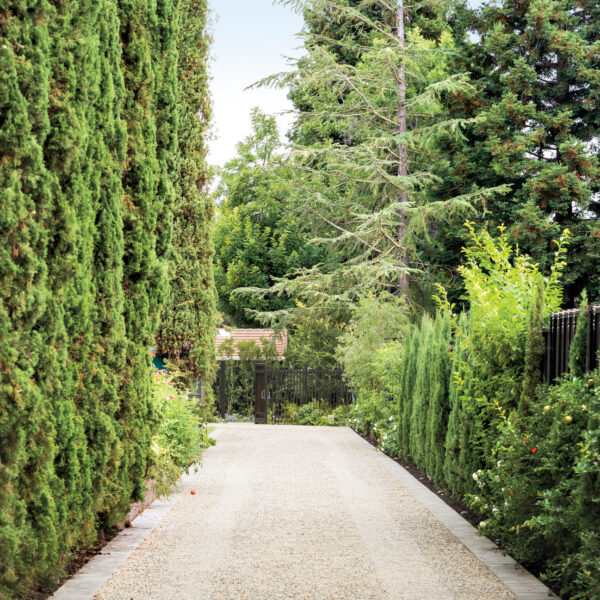3 San Francisco Rooms That Seamlessly Flow Outdoors
Details
Light Fantastic
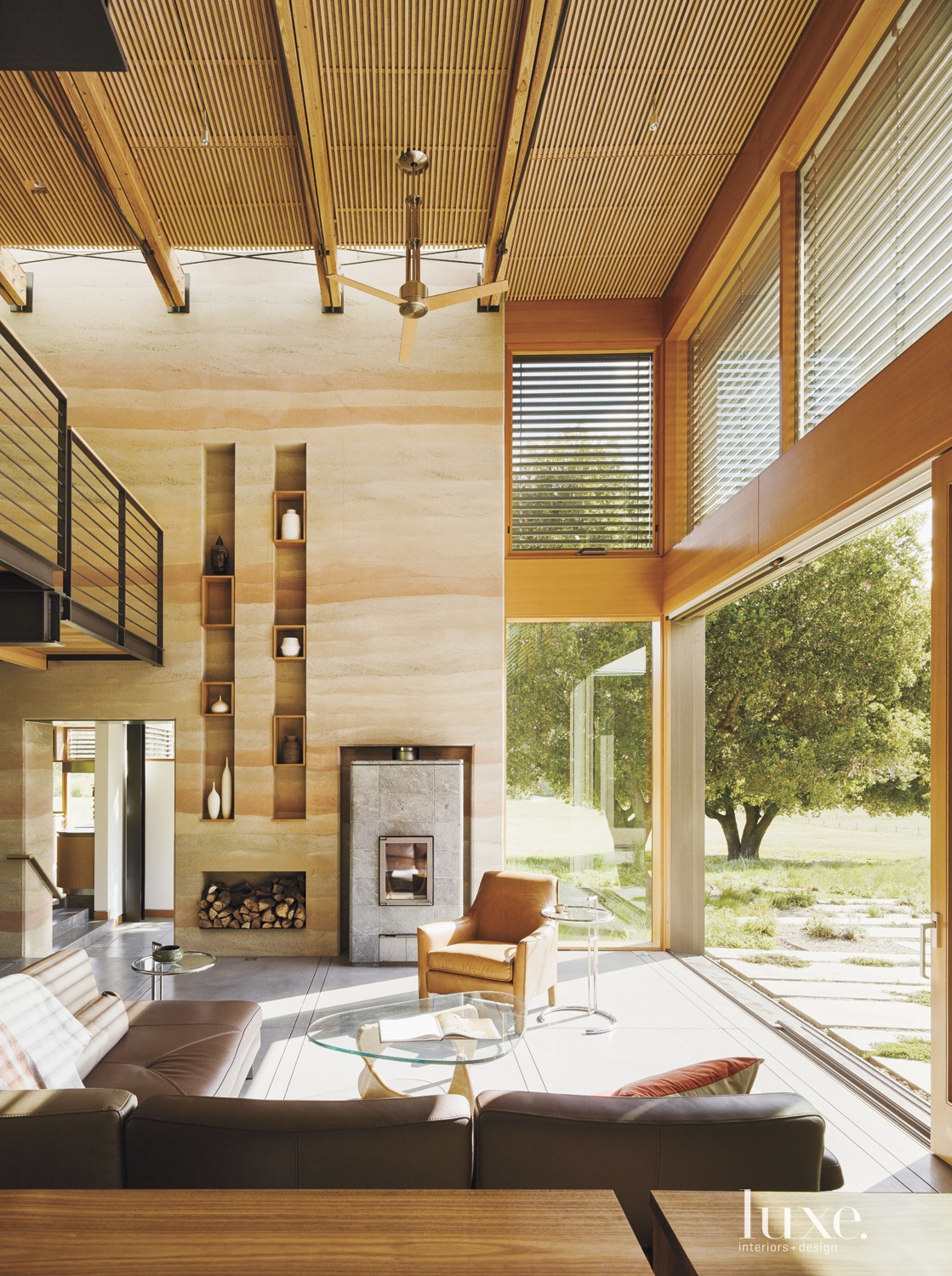
Not an inch of sun exposure is wasted in this living room designed by architect Jonathan Feldman, highlighting views of the property’s sprawling walnut tree ranch located just east of Monterey Bay.
1. Double Exposure: Offer a different quality of light by varying the window design. In this double-height space, for example, the raw brightness provided by the sliding glass doors on the lower level is tempered by slim blind treatments on the windows above. Skylights also filter more rays overhead.
2. In Perspective: No need for wall decor here. Make your landscape vistas the center of attention by orienting your furniture toward the spectacular views. In this living room, a leather Roche Bobois sectional facing the glass offers a cozy vantage point.
3. Take Root: Go a step beyond reclaimed wood and explore other unvarnished materials to introduce more organic qualities, like these undulating walls made with layers of rammed earth.
4. Sky Scraper: Scale to size with tall architectural accents to carry the eye upward. These slender built-in shelves, sparsely decorated with black-and-white pottery, take full advantage of the elevation.
Air Born
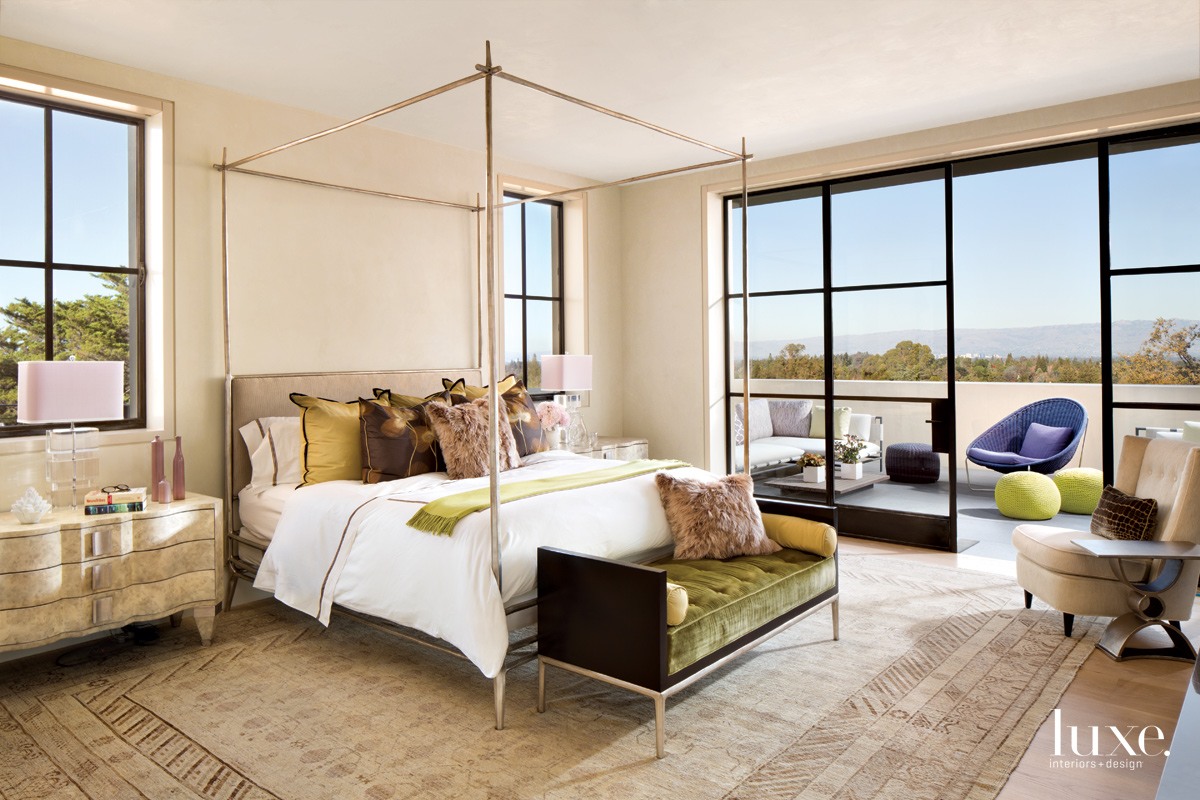
Waking up to face the dawn becomes much more tempting in this master bedroom and balcony, radiant with warm hues and plush furnishings–all curated by Kendall Wilkinson for a Bay Area home.
1: Peace of Mind: For a little solitude, add an extension off your bedroom with an enclosed balustrade that provides privacy while allowing you to enjoy the open air. Here, a Paola Lenti sofa from Dzine makes the balcony equally as snug as the interiors.
2: Shadow Play: Cast a striking outline against the sky with chic fenestration. A modernized French door looks glam with dark Colonial-style grids that offer an unexpected break to the room’s lightness.
3: Wild Card: Take a brief style departure from your interiors with contrasting statement pieces on your terrace. In an otherwise subdued bedroom, these vivid yellow ottomans and a chair, also by Paola Lenti, contribute a welcome flash of color.
4: Felt Sense: A little texture on a classic white wall invites an additional dose of dimension in natural light. Covered in milky plaster, the bedroom walls have a linen-like quality that softens the sunshine.
In The Elements
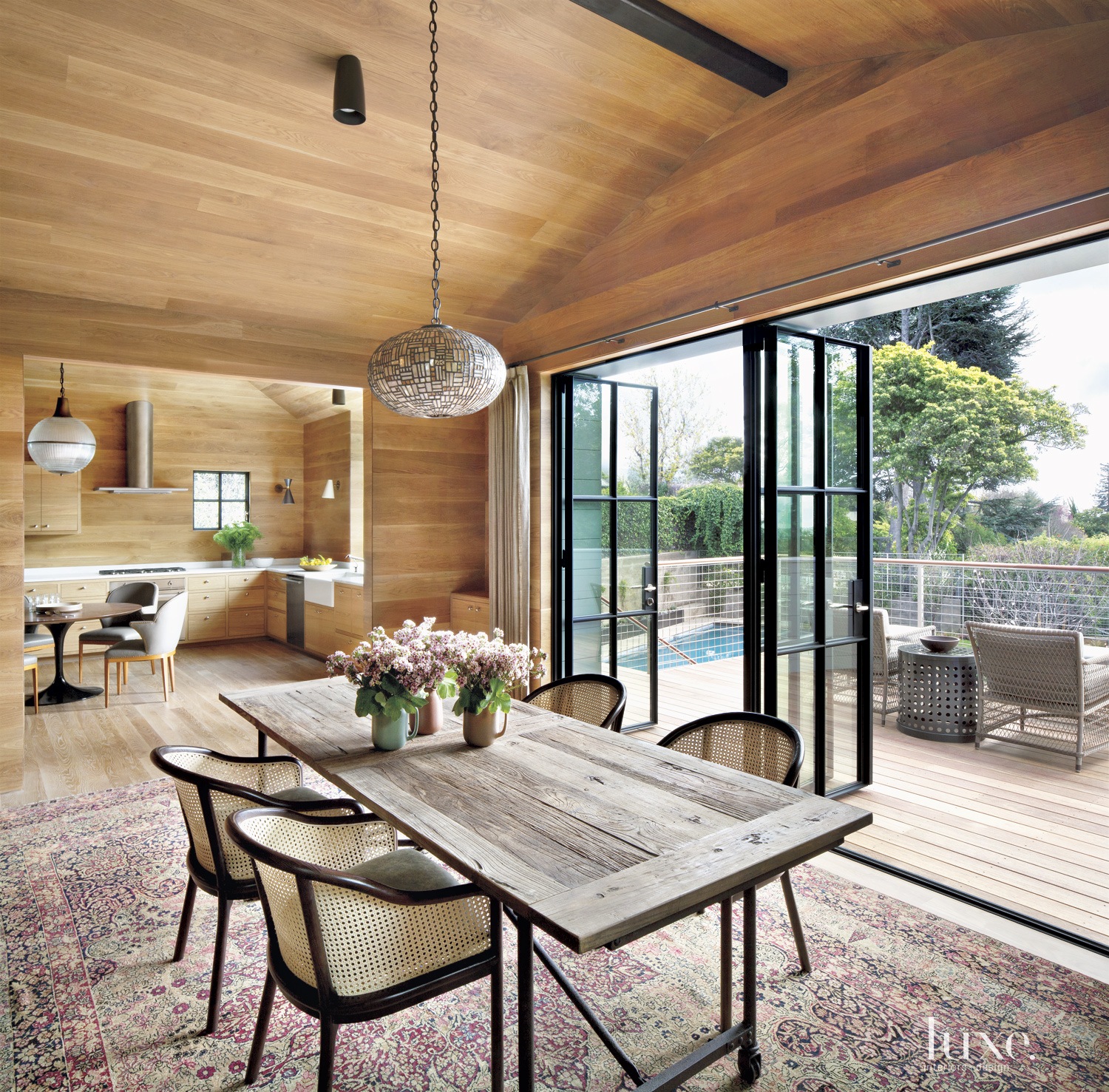
Sustainable American white oak and East Bay sunlight are the only adornments needed for this dining room, created by architect Andrew Mann in collaboration with designer Sherry Williamson as an ode to green living.
1. No Boundaries: A deck becomes so much more when constructed as an architectural extension of your interiors. Built with complementary warm machiche wood, this terrace stands at the same elevation as the dining room, allowing for a sense of uninterrupted movement.
2. Take Cover: Wrapping the ceilings and floors in the same stylish materials as the surrounding walls–done stunningly here in FSC-certified oak–provides a seamless way to preserve the interior’s loftiness.
3. Common Touch: Underscore interesting surfaces in your decor to take full advantage of the natural light, where every crevice can be appreciated, like this amber-hued mica-and-glass pendant by Adam Kurtzman and weather-worn RH dining table.
4. Back to Basics: Less is more in door design when devising transitions. Fashioned with demure draperies that easily gather to the side, the tall glass-paned doors continue the effortless flow onto the patio.

