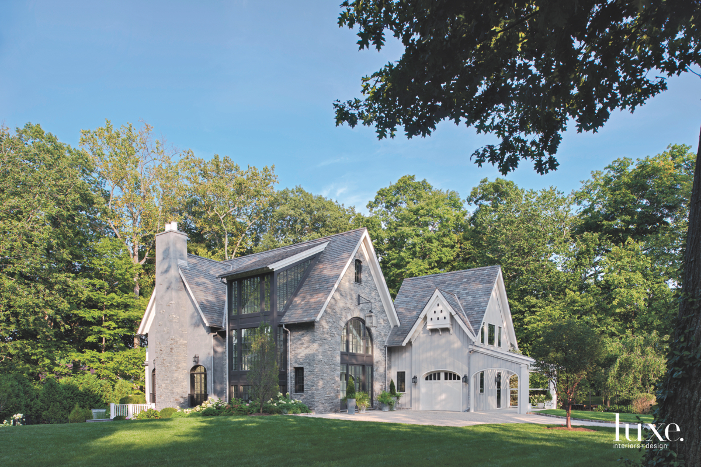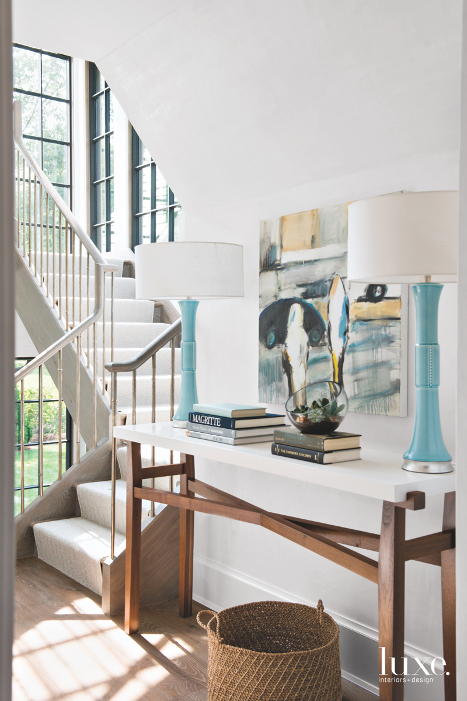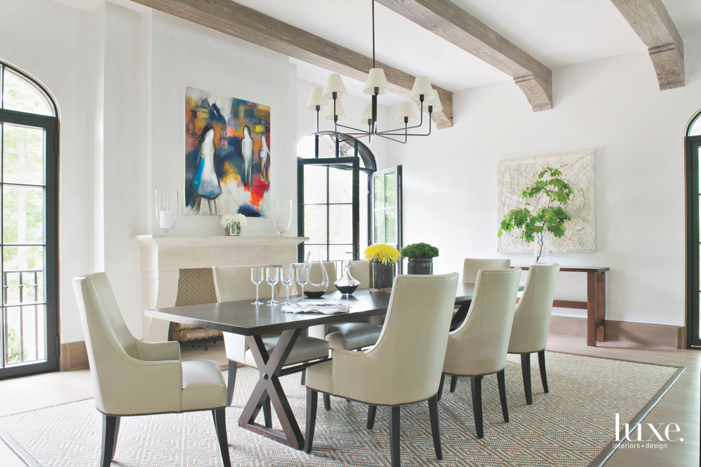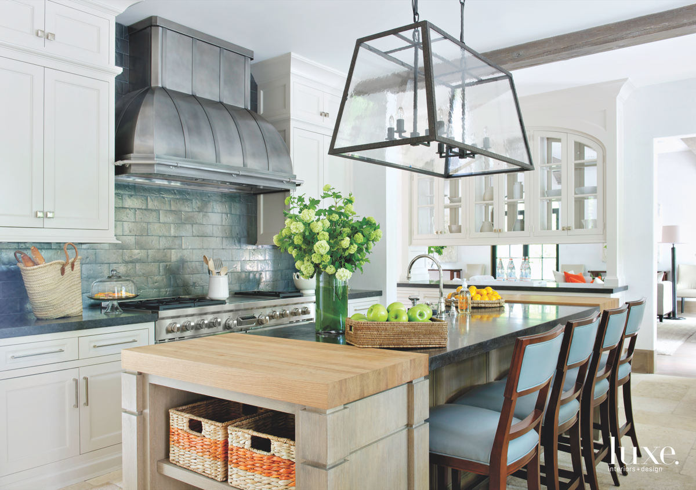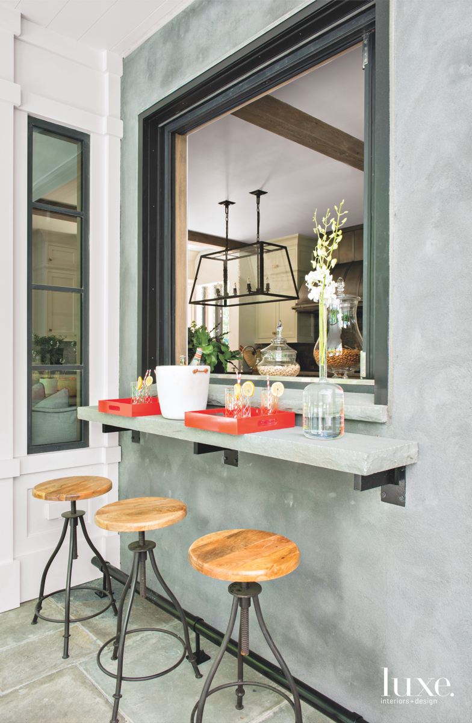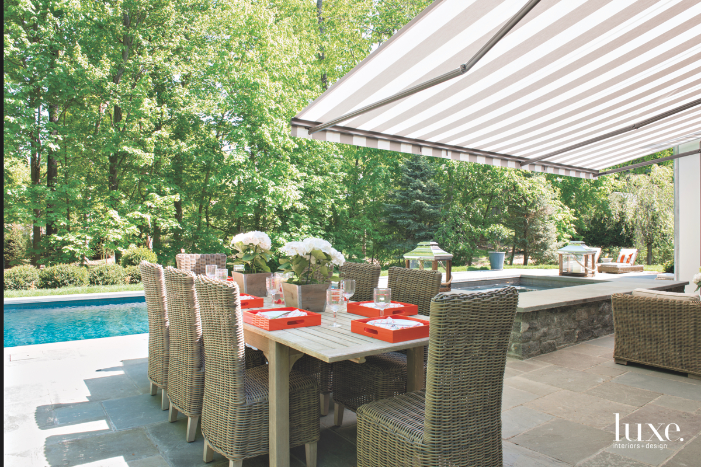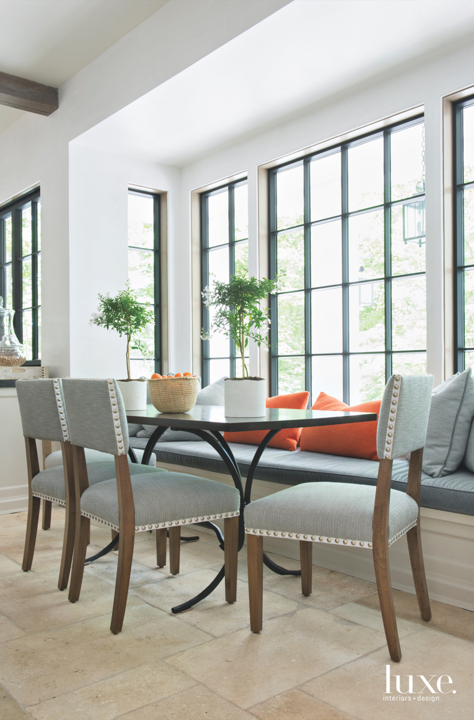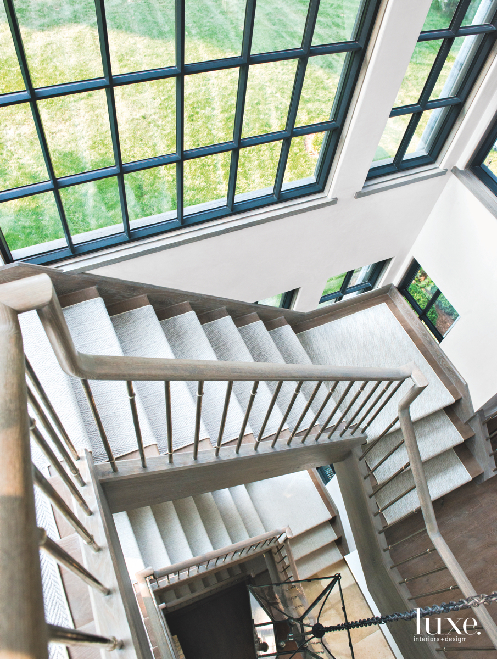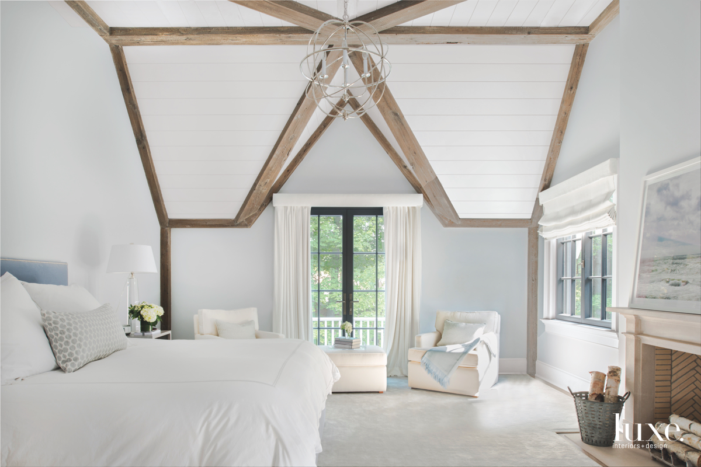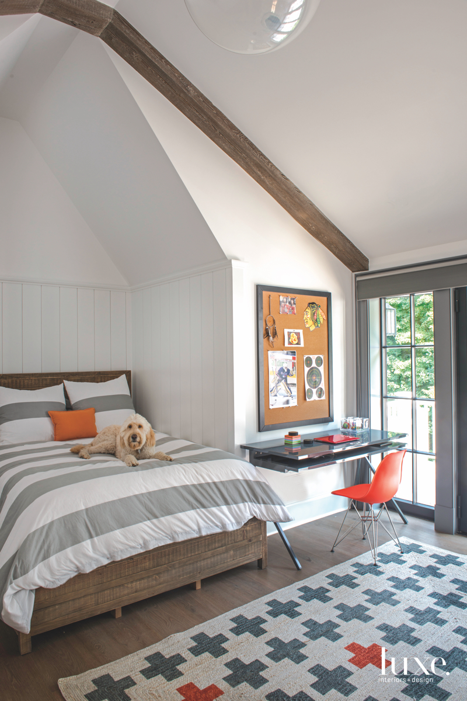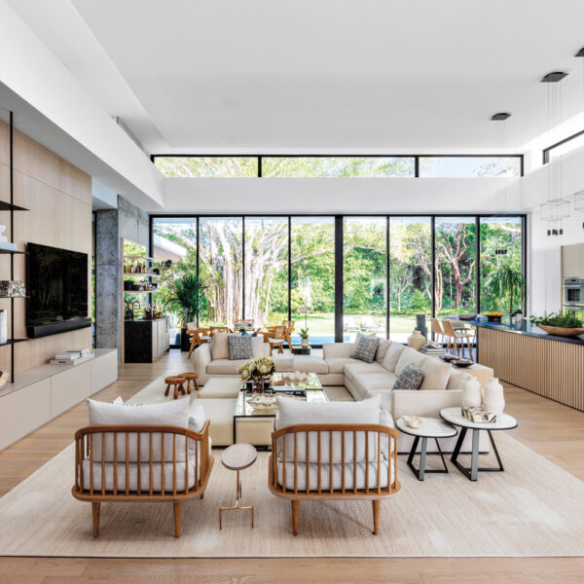A Belgian farmhouse is not a common sight in New England, but that’s exactly what a couple were going for when they hired architectural designer Louise Brooks and architect Vincent Falotico to design their new residence. The wife is from an artistic family in Northern California, says Falotico, so “she brings a different sensibility” than what is often found in New Canaan. So what does that taste translate to architecturally? A fieldstone-and-stucco exterior with steep roof pitches, a slate roof and a steel-and-glass stair tower that extends from the main structure.
The architects had a challenge to begin with: situating the residence to best fit the modest piece of land. “We packed a lot of house onto a tight site,” Falotico says, noting the building twists from the front door to take advantage of the southern-facing sun and views of the woods and a stream along the lot. As a result, the 11-foot-high living spaces–with wide arched door openings and metal-frame windows–offer generous views of nature as well as the pool and terrace. “The benefit of steel windows is a smaller frame and more glass,” Falotico says. Consequently, plenty of light filters into the home while considerable views beckon looking out.
With the views being such a focal point of the home–the first, second and third floors all have terraces that look onto the pool and garden–the outdoor design needed to be carefully considered. While wild plantings grow by the stream and fluctuate with the seasons, residential designer Tim Paterson arranged orderly boxwoods, hydrangeas and cherry trees close to the home. “Symmetry and formality bring a sense of entrance to the house, which is very important,” he says.
In portraying a European feel, designer Lynn Morgan kept the palette quiet, except for occasional pops of orange. “It’s one color scheme–all creams–but different textures,” she says. “It’s all about the materials that went into it.” In the living area, for example, two custom rectilinear sofas are upholstered in a durable sand-colored fabric, complementing the space’s wool-blend rug, pale oak flooring, limestone replace surround, standing lamps with cream shades and textured artworks in shades of white and beige. The room’s dark wicker chairs sporting cream cushions mimic the nearby dining area’s cream leather armchairs with dark-stained legs; the fireplaces in both areas also mirror each other, bringing symmetry and organization to the monochromatic open plan. Throughout the house, the clients’ desired old-world feel is carried via Venetian plaster walls. “It gives the place a lot of depth, because there are layers of plaster built up by hand,” says builder Ian Hobbs. “The residents liked to see the handwork; it’s one-of-a-kind.”
An unusual feature of the plaster is its use as a “termination point” at arched doors and other openings, meaning there is no interruption because of casing, Hobbs says. “It’s a more traditional European look,” he explains, pointing out it creates clean lines. The home’s only trim, Falotico adds, is in the baseboards and the antiqued reclaimed ceiling beams. The latter are extra long and extra weathered, adding drama and bringing out the beauty of the wood. “Every ceiling has some interest to it,” the architect says. “Most of the second-floor bedrooms have cathedral ceilings.” Such is the case in the master bedroom, where Morgan dressed the windows with pale blue and crisp white linen. In fact, the only windows in the house with coverings are in the upstairs bedrooms.
The home is so elegant that one could be tricked into thinking there is nowhere for children and pets, but that isn’t the case: The team took care to design a house meant for entertaining and accommodating plenty of family, including the clients’ three children and three dogs.”The kids can sit anywhere,” Morgan says. “The living room rug, for instance, looks like camouflage–you could drop chocolate on it and not worry.” This kind of casual living is particularly encouraged on the ground floor, where the living room and adjacent kitchen open onto the pool terrace. Decked in Belgian Bluestone countertops, the kitchen also has a giant window that unfolds to access the terrace, where three stools are perched at a modest bar. “The kids can eat there in their wet bathing suits, or the wife can serve ice cream,” Morgan says.
Not surprisingly, this house is a magnet in the neighborhood, and the family loves to entertain. The children can often be found sitting at the breakfast nook in the kitchen, doing homework at the built-in banquette while dinner is being made, or under the retractable awning over the hot tub and outdoor dining area, where a replace warms in cool weather. “What’s not to love?” Morgan asks. “They’re living the life here. It’s really fun.”

