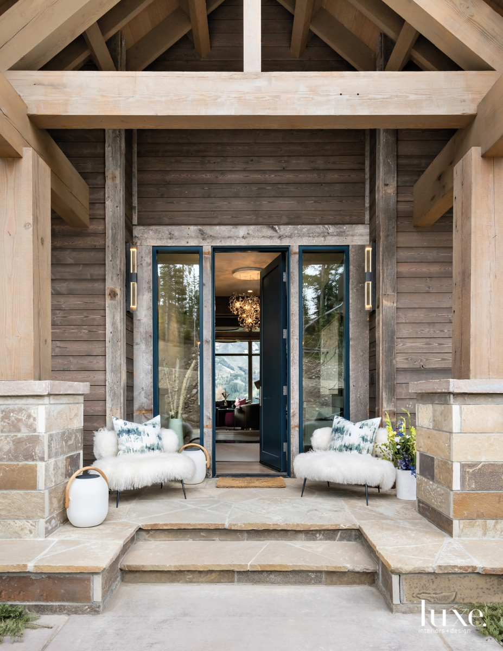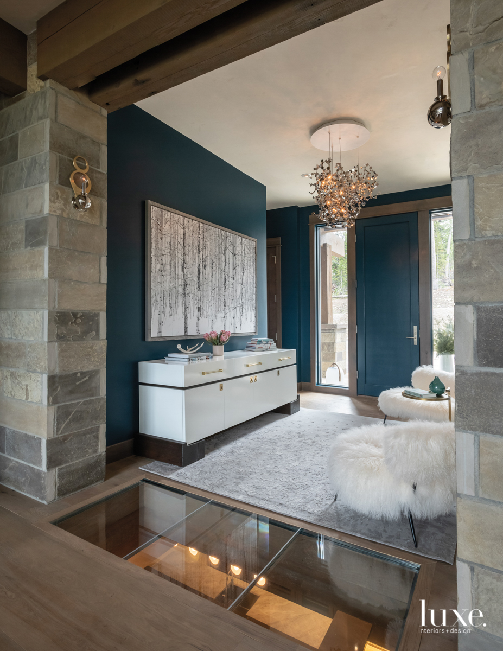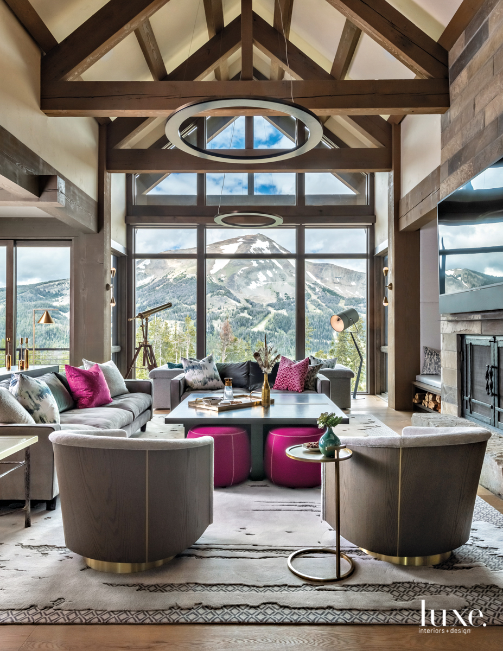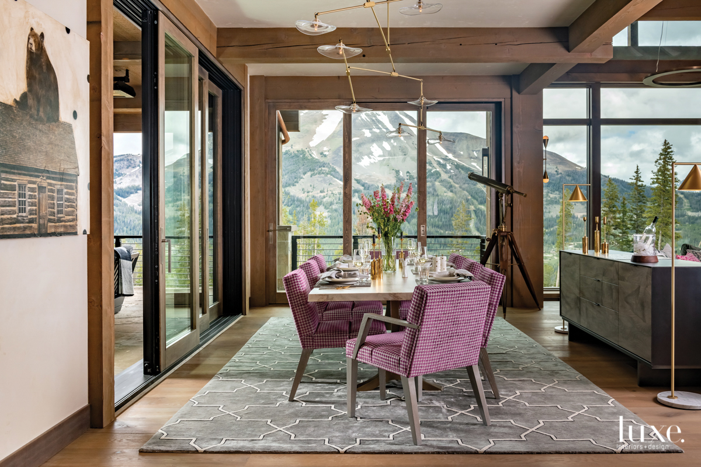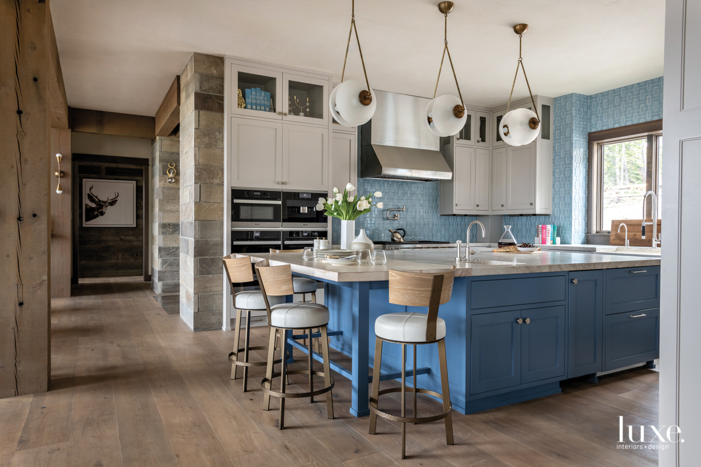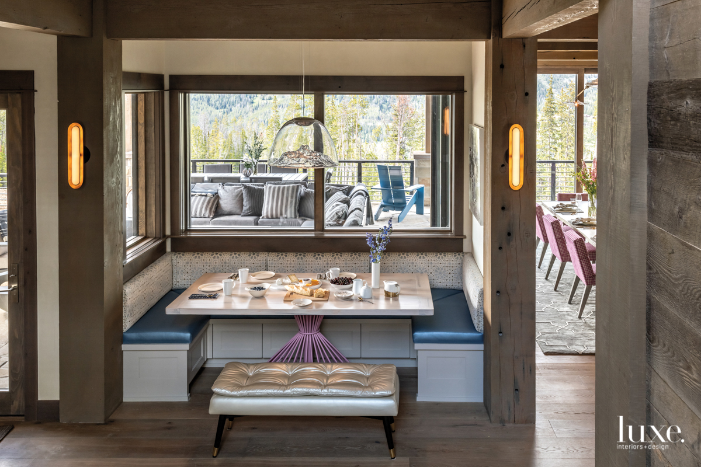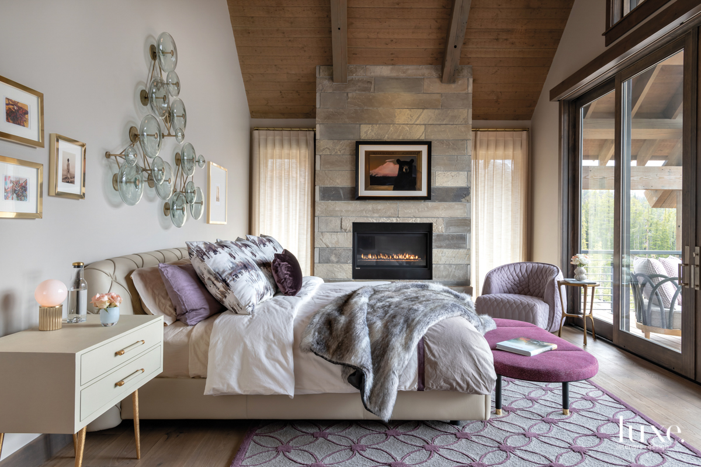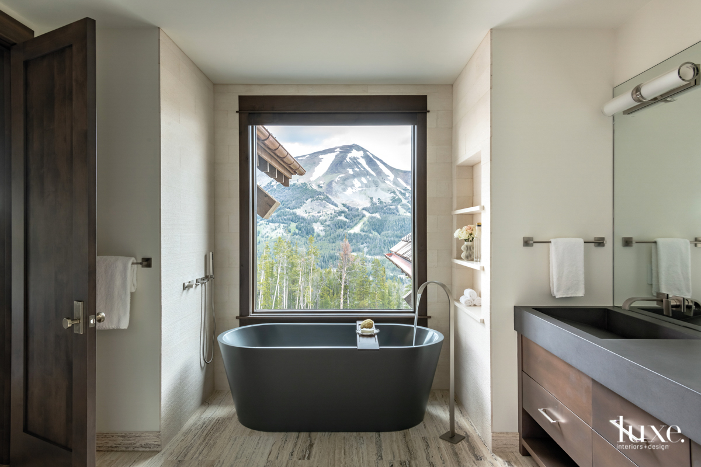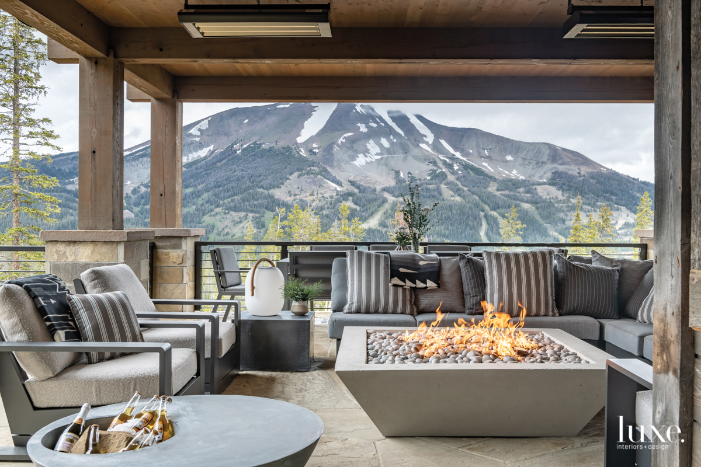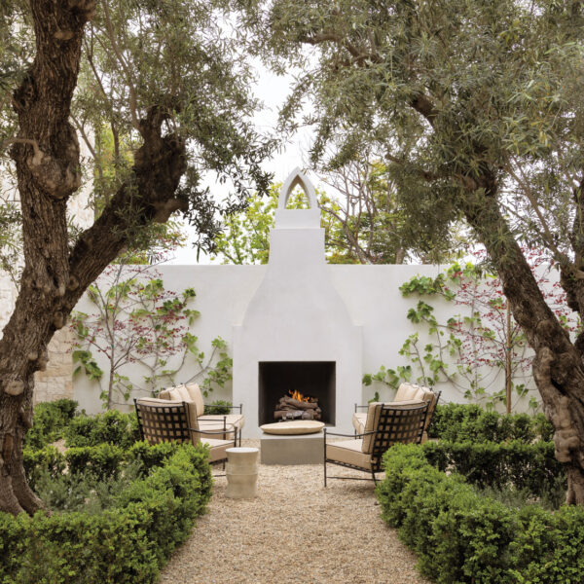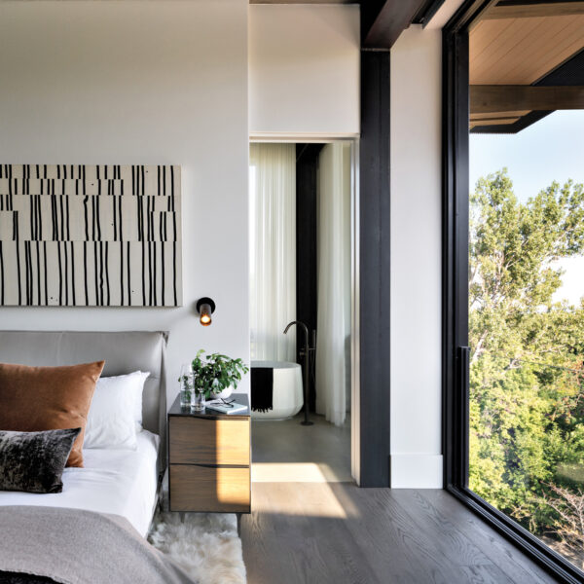Home design in the West is not what it used to be. “Montana no longer means log cabins,” architect Jerry Locati says. “It’s about calling in the views and the environment.” And the wood, stone and glass house in Big Sky that Locati recently devised–with his associate Corey Kelly and interior designer Susie Hoffmann– for a young family does exactly that. “We wanted it to feel like Montana but didn’t want it to be rustic,” says Hoffmann. “My clients are just really fun and playful people. They wanted the interior more contemporary.”
The clients, a couple with three children, were looking for a mountain retreat so they could spend time together and ski. When they discovered a lot for sale at the base of a slope, they jumped at the opportunity to purchase it. “We have friends who have places in Montana, and they insisted we see it,” the wife recalls. “Once we did, we were fish on a hook.” The family fell in love with the site and with the Montana landscape, too. “This place is different,” she adds. “It’s idyllic–the sky is bright blue and there are these incredible mountain vistas.”
After the property was officially theirs, the couple commissioned Hoffmann, Locati and Kelly to design a home that would reflect the beauty of Montana–and comfortably accommodate relatives and friends. “It’s a seven-bedroom house, with three bedrooms on the upper level, another three on the lower level and a master suite on the main floor,” says Kelly, who arranged the rooms so that almost all have a view of Lone Peak. “That peak determined where we sited the house and where each of the rooms is placed,” Locati says. Floor-to-ceiling glass doors slide open and connect the dining room to an expansive terrace with a fire pit and sitting area as well as to the landscape beyond. And in the great room, the architects incorporated a glass wall, giving the illusion that Lone Peak is part of the space.
The Montana landscape found its way into the home’s materials palette too. The architects used Frontier stone and local wood for the exterior siding and for the beams, columns, fireplace surrounds and portions of the interior siding. “All of the wood we used is reclaimed,” Kelly says. “The grayish wood of the stairwell is old corral boards, and the timbers are from warehouses.” The architects countered the wood with glass for the stair treads and by designing glass floor panels in the entry and at the stairway that let light stream down to the home’s lower level. “Reclaimed wood is common here and lends a certain charm,” says general contractor Damon Rao. “But combining it with the structural floor glass and the contemporary stair created an integration of old and new that’s very special.”
When it came to the furnishings, Hoffmann also brought the outdoors inside. “They love Big Sky so much and have this incredible outlook,” she says of the clients. “It reminded me of what we call ‘bluebird days’ here in Montana. It’s when there’s a clear blue sky after a snow storm and it’s the best day to be out on the mountain skiing. The sun is bright and everybody is so joyful and appreciative.”
It’s a notion that informed Hoffmann’s color and texture choices. “I did some really pretty blues and a lot of fluffy white,” says the interior designer, who painted an entry wall blue and added a pair of low-slung chairs covered in Mongolian sheepskin. She hung artwork by Tracie Spence in white and pale gray that depicts Aspen tree trunks above a custom white-lacquered console and covered another wall with a beaded glass wallpaper. “The chandelier is by Terzani–it’s a collection of silvery metal discs that look like a sparkly winter cloud,” she says.
In the kitchen, Hoffmann tiled the backsplash in brilliant blue and painted the massive island in another vibrant shade of blue. And in one of the bedrooms, the interior designer chose turquoise for the frames of the bunk beds and painted the staircase leading to the top with a dynamic turquoise ombreÌ effect. Vivid pink hues also appear, for example, on the living room’s throw pillows and ottomans as well as on the dining room chairs.
Luminous interiors and wonderful architecture notwithstanding, the majestic mountain surroundings are what make this home truly extraordinary. It’s a fact landscape architect Troy Scherer is well aware of. “I didn’t want to close off the experience of Lone Peak,” he says. “The rear yard is very simple so as not to obstruct views. We created a soft plane of grass for the kids and all the outdoor spaces orient toward the peak. We also left a wide- open connection to the ski run to provide seamless ski-in and ski-out convenience.” It all adds up to a spectacular retreat perfectly suited to the family. As Hoffmann puts it, “The best projects are when clients have ideas but are willing to let you be creative.”

