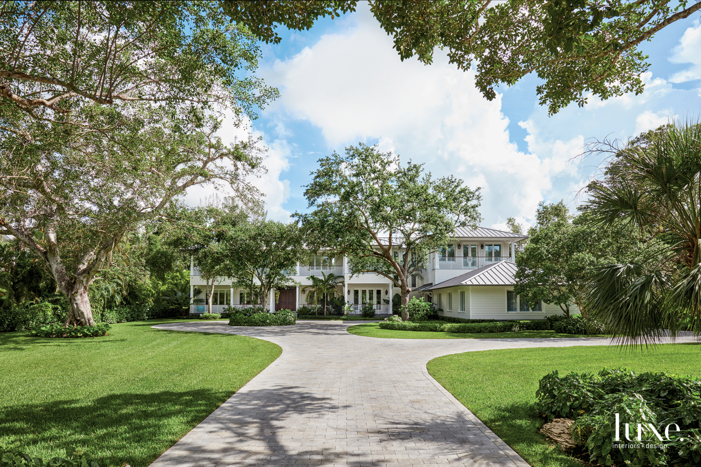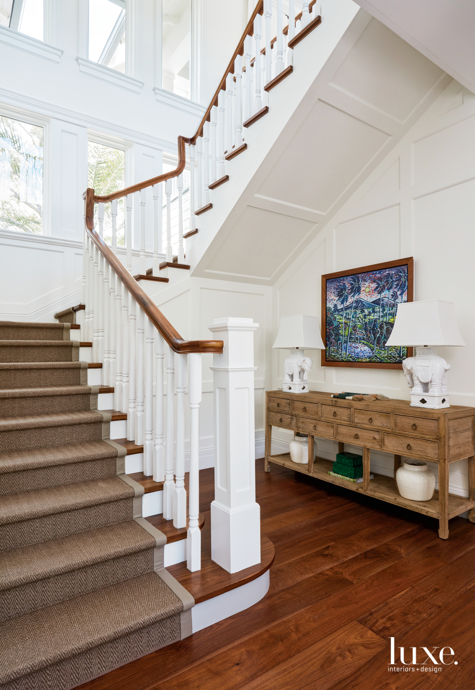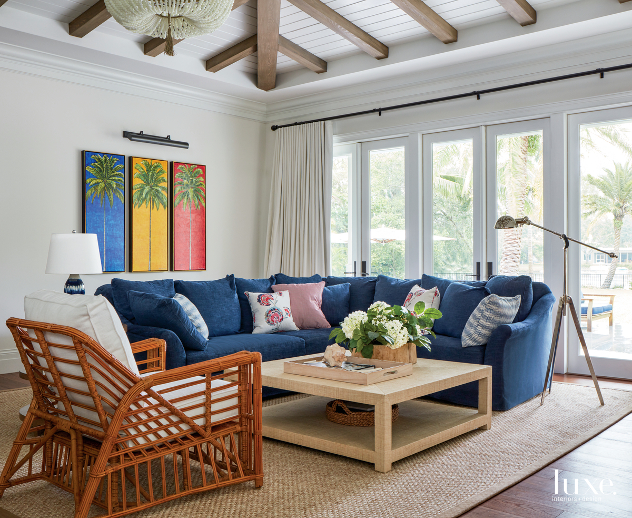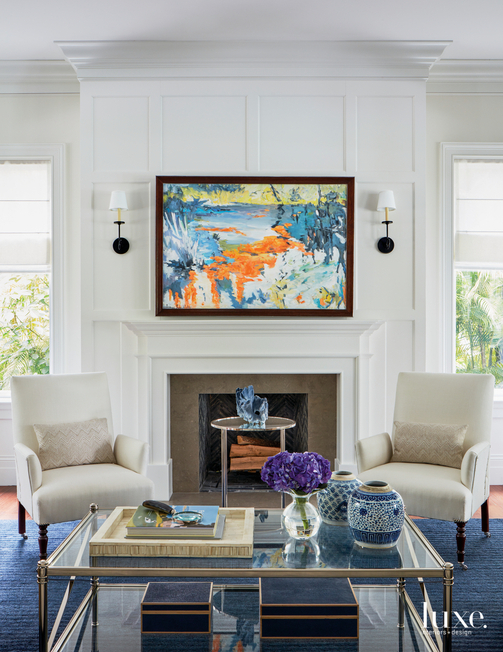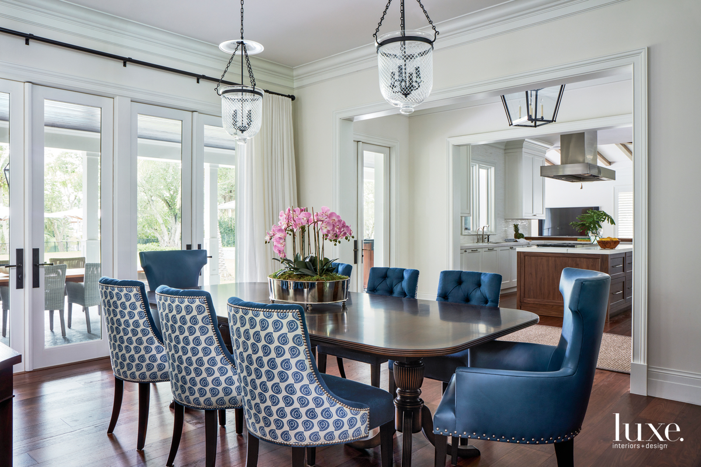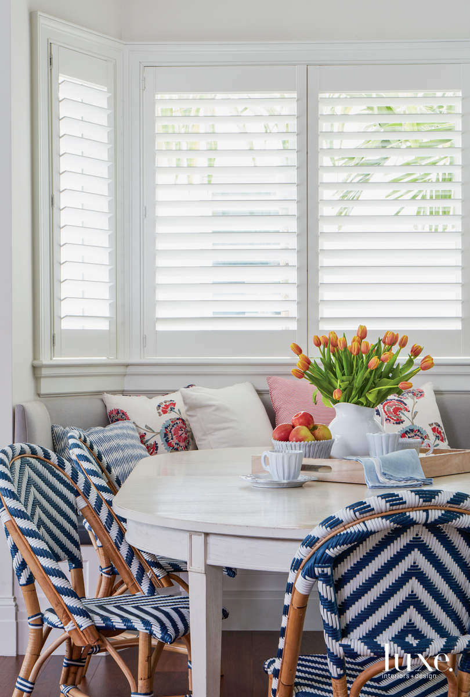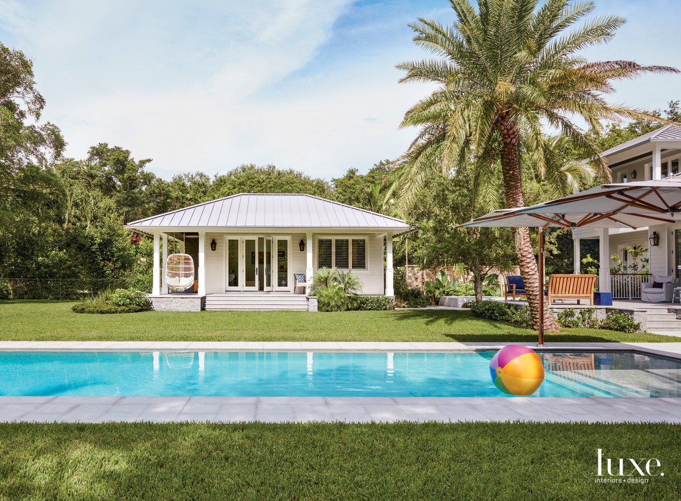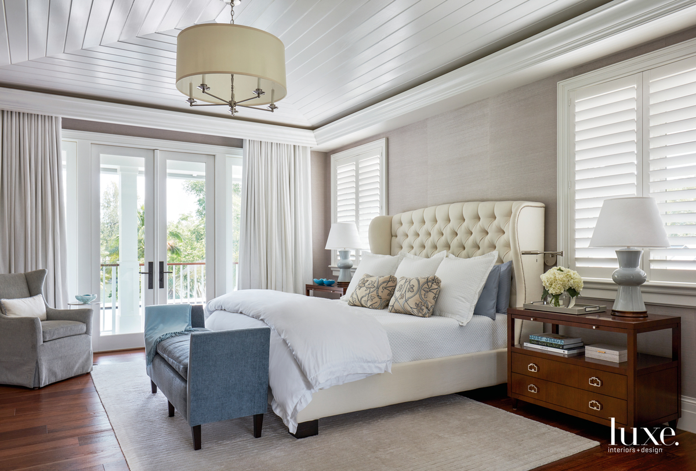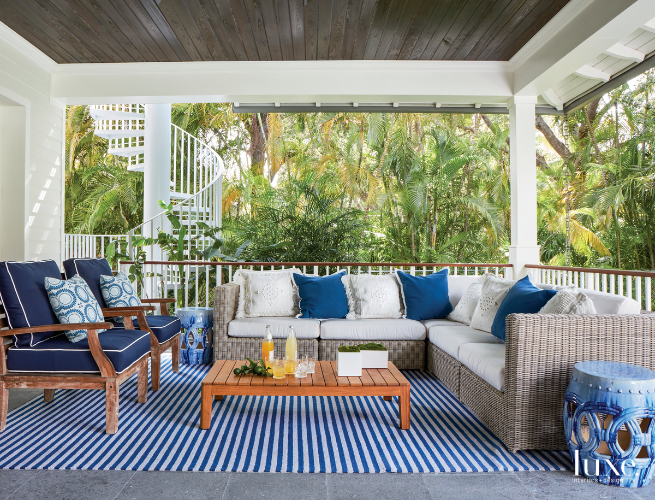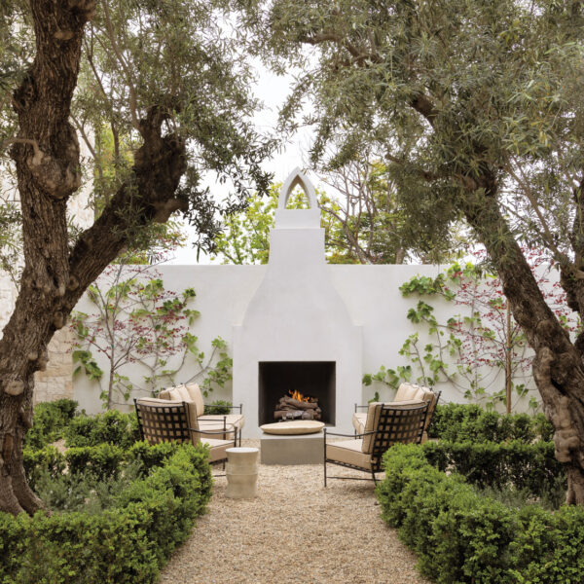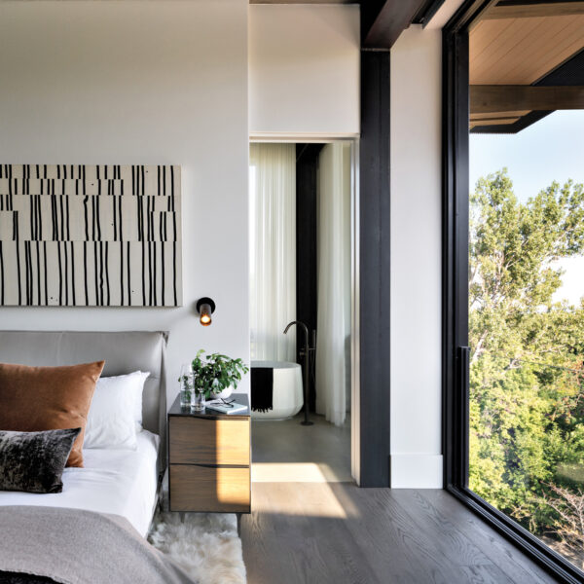First impressions are undoubtedly important, but they can also be deceiving. For instance, this sprawling Coral Gables residence with deep eaves and wide covered porches, despite its Old Florida-style charm, is actually a recent addition to its posh gated community. And though the home’s orderly façade conveys a certain formality, a more casual vibe prevails indoors. “Our style isn’t entirely traditional, but it isn’t modern either,” the wife says. “We found a good balance.”
That sense of equilibrium took a while to achieve. Three-and-a-half years ago, the couple–then parents of two young children–outgrew their Miami Beach apartment and embarked on an extensive house hunt. Ultimately, they decided on a 1970s home set on a 1 1/4-acre lakefront lot complemented by a hammock of old-growth live oak trees. “The house didn’t really have the proper layout for us,” the husband recalls, “but we couldn’t find anything else we liked.”
A new structure was clearly in order, and to produce one that would suit their needs, the couple turned to an accomplished team that had already worked together on several projects: designers Charlotte Dunagan and Thomas Diverio, architect David Johnson and general contractor Tom Mackle. The entire endeavor required nearly three years, as the team pored over every detail. “We went back and forth for months on the design of the moldings alone,” Diverio says.
When it came to the big picture, maximizing the property’s best assets was a top priority. To emphasize the stunning waterfront view, Johnson emulated a convention of Old Florida-style homes: He ran a central corridor from the front door straight to the back of the house, perfectly aligning it with the swimming pool in the yard and the lake just beyond. Dunagan and Diverio meticulously played up the interior spaces by specifying the striking combination of dark walnut flooring, white walls and moldings and light-colored linen draperies throughout. Walnut is also employed on the kitchen’s custom island, which highlights the white perimeter cabinetry, while Calacatta marble counters and a mosaic-tile backsplash add a note of elegance. “There is a lot of white in this house, and walnut is a nice way to break it up and add warmth,” Dunagan says.
Accents in many shades of blue were also used to add interest to the light and airy backdrop. “The clients love a casual-elegant look with a beachy vibe,” Dunagan says. “The house is a reflection of who they are.” In front of the living room’s custom fireplace, for instance, a striped navy rug offers a cozy contrast to armchairs upholstered in camel-colored wool and white linen. In the dining area, indigo tufted chairs with paisley-print backs soften the clean-lined mahogany table.
A vibrant triptych and a blue sectional sofa bring a primary-colored punch to the family room, where multiple textures appear courtesy of a rattan chair, a raffia-wrapped coffee table, a sisal rug and a chandelier made of beads and pearls. The tongue-and-groove paneled ceiling, accentuated by exposed beams stained to match driftwood Dunagan found at the beach, gives the room “a more casual flair,” she says, “and the chandelier adds oomph.”
The mood is more subdued in the master bedroom, where a neutral grass-cloth wallcovering stands out against the glossy white moldings, window casings and ceiling. The subtle slate hue on the bench at the foot of the bed is echoed in the adjacent master bathroom’s pale-blue marble-topped vanity, custom basket-weave floor tile and standalone shower.
Like most of the home’s prominent spaces, the master bedroom and bathroom feature French doors that open to a vista of the manicured grounds by landscape designer Michael Sapusek. A screen of tall Alexander palms blocks the neighboring house from view and “creates a graceful, wispy edge that drives the focus toward the backyard,” he explains. On the front lawn, he planted several large oak trees that appear indigenous to the property. “It was neat to see a house be transformed, in a matter of days, so it looks like it has been there forever,” Sapusek says.
And just as the Old Florida-style structure seems to have existed for generations, the owners, who have since welcomed a third child into their family, intend to enjoy the residence for years to come. “Building the home was a really fun experience,” the husband says. “It ended up being one of the biggest events we’ve experienced in our life so far.”

