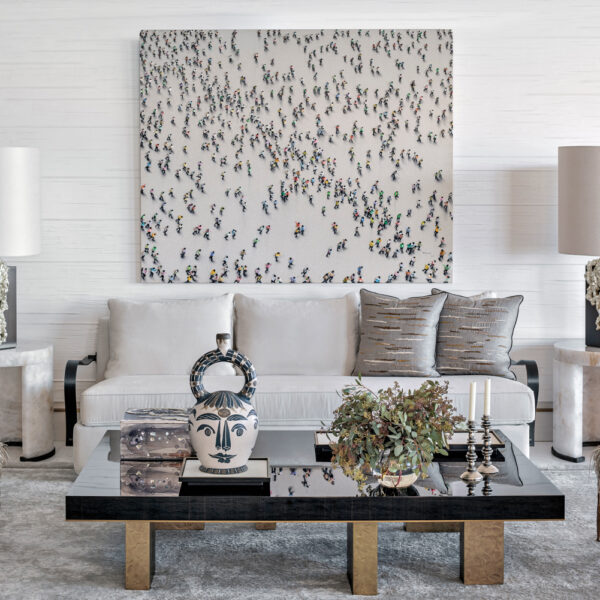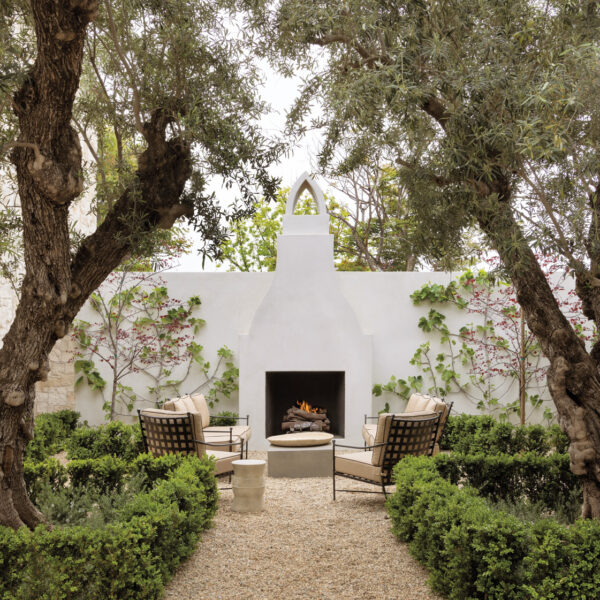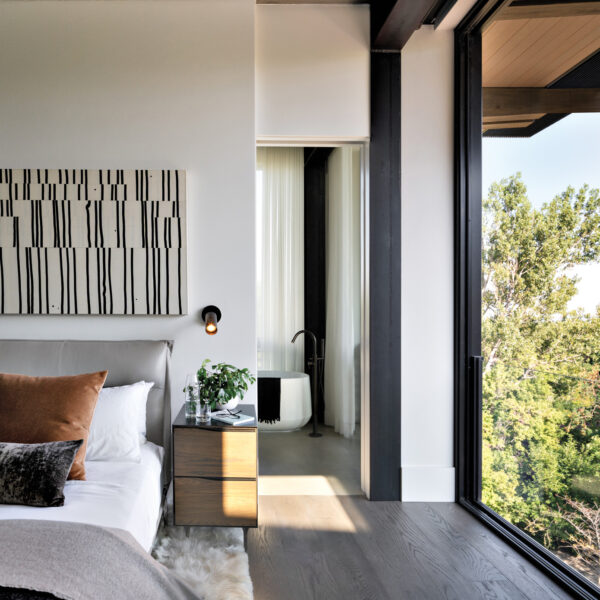In planned communities governed by stringent aesthetic codes, the desire to build a residence with a sense of authenticity might seem an elusive aspiration. To wit: How to erect a new “authentic” Mediterranean home with such requirements half a world away from the sea that lends the style its name? Yet that is exactly what a design team was able to realize for one Scottsdale homeowner.
“She wanted a French farmhouse feel with a minimum of three or four structures on the site,” architect Erik Peterson recalls about early conversations with his client, a woman with high school-aged children. So he conjured a design he describes as “a rambling campus of buildings that included the main house, a gatehouse-art studio, a guesthouse and a vertical element meant to look like an old grain tower.” The client, adds interior designer Caroline Tyler DeCesare, “liked the casual rusticity of stone and wood. She has kids and dogs, so she didn’t want the place to take itself too seriously.”
To balance both authenticity and the family’s modern lifestyle, Peterson, DeCesare and builder Scott Pfeiffer turned to materials and finishes that were either aged or treated to appear weathered over time. “We used reclaimed beams on the exterior and interior,” Pfeiffer says. “For example, all the rafter tails and patio beams are reclaimed, as is the barn wood we used on some of the interior walls and cabinetry.” Tumbled-limestone and distressed-wood floors, hand-troweled plaster walls, pressed-tin accents and reclaimed-stone mantels also enhance the old-world appearance. The team even went so far as to unearth antique-style light switches with button mechanisms. Additionally, Peterson says, “all the rooms are human-scaled and have character; they’re not all big and square. We then constructed built-in shelves, niches, private doorways, a small unexpected window and other elements I call ‘discovery moments.’ ”
For furnishings, the client had wanted to repurpose many of her beloved pieces from her last residence. “In that home, she had leaned toward English country furniture,” DeCesare says. “The pieces were a little more refined than the rustic country look, but we liked the mix.” The interior designer, who worked closely on the project with colleague Kelsey Webb Hunzeker, reupholstered some of these furnishings and supplemented them with newer furniture and lighting as well as a smattering of pattern that make the interiors feel relevant today. The aim, she explains, was to create “casual, relaxed spaces with a nod to tradition—without being overdecorated and overdone.”
A neutral palette unifies the furnishings and the overall layout. The underlying mood is gray, but each room takes on a faint tonal shift—buttery flax in the breakfast room, wheat in the living room, subtle lilac in the master bedroom. Upholstery is mostly solid, too, which adds to the sense of continuity from one room to the next. “She’s not afraid of pattern,” DeCesare says of her client. “But we wanted to layer spaces, rather than overwhelm them.” For instance, the interior designer re-covered the original living room armchairs in a graphically overscale suzani-like textile, imparting a sense of modernity; yet, the colorway is pale and understated enough to keep the chairs from disrupting the generally soothing monochromatic ambience.
DeCesare also introduced unpretentious metal elements—an iron chandelier in the living room, a quasi-industrial ceiling fixture over the breakfast table, a reclaimed pressed-tin wall ornament with peeling paint and another iron chandelier in the master bedroom—that telegraph a grounding utilitarian quality to complement the home’s agrarian farmhouse integrity.
Outside, the team faced a challenge with the topography of the site, a hillside with a roughly 45-degree slope. Landscape architect Jeff Berghoff worked with Peterson on arranging the structures and terracing the land. “There’s a 10-foot retaining wall on the east side of the property, where we cut into the slope to create the main level,” Berghoff says. To keep attention on the landscape rather than the retaining wall, he designed a natural look to frame the meandering road that leads to the car court and entry. “You wind through native trees that give you dappled light,” he says. “It’s not a formal allée; it’s more of an organized expression, so they look like they’ve always been there.” Berghoff deployed mostly indigenous plants outside the wall, but inside he introduced non-native greenery as well to achieve a feel he describes as “an enhanced lush desert.”
Collectively, the home’s multiple structures imitate a Mediterranean village on a hill, one overlooking not a sea but rather the McDowell Sonoran Preserve. The success of the project lies in the fact that the new construction looks convincingly historic, inside and outside. And that is, authentically, as it should be.
—Jorge S. Arango



















