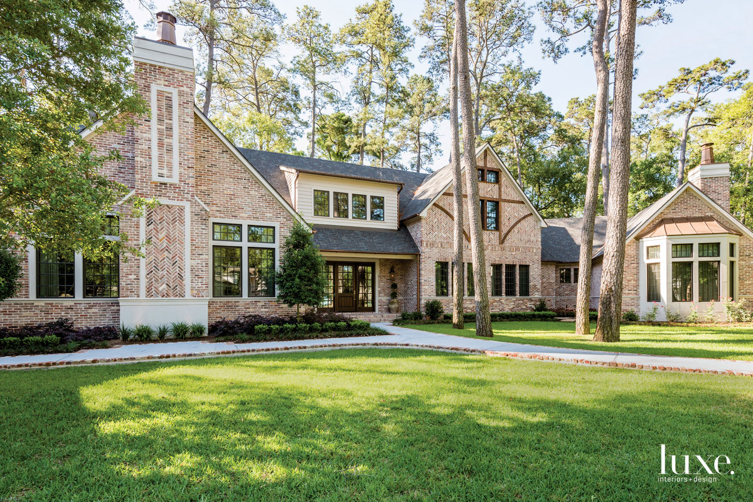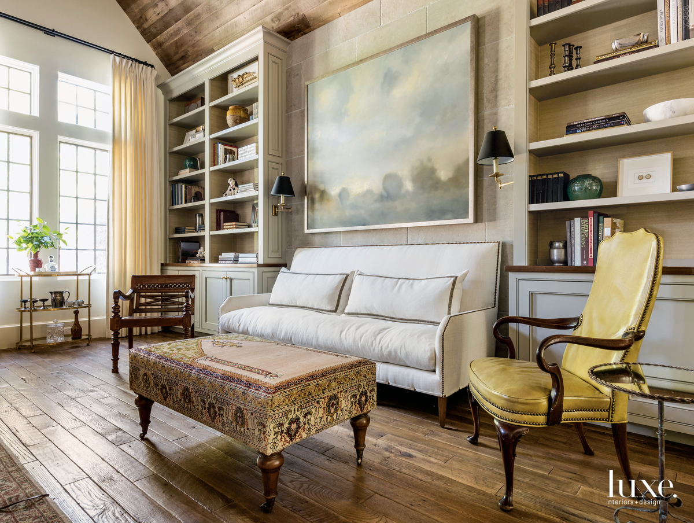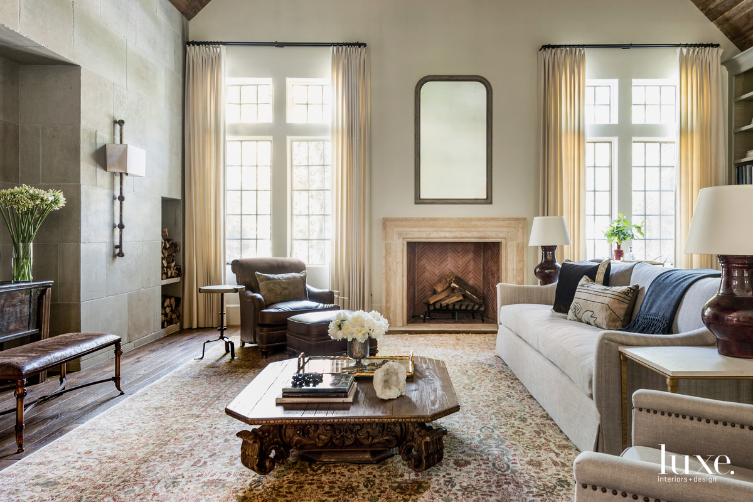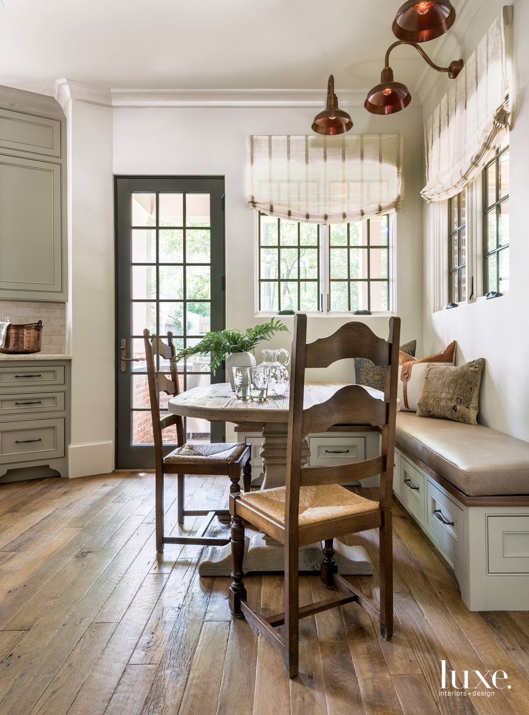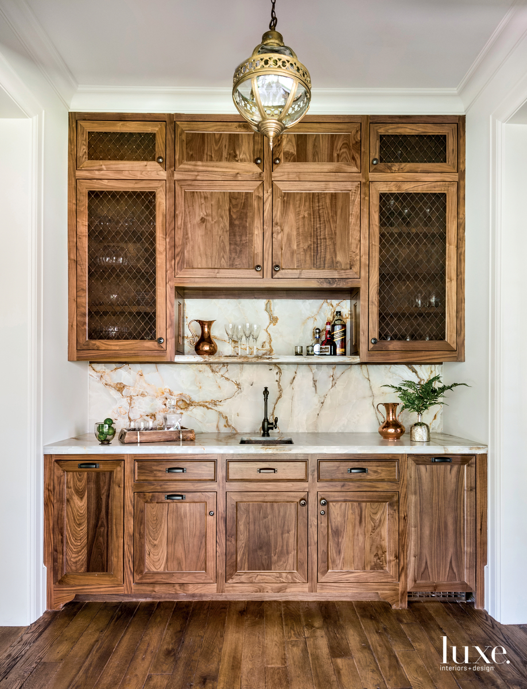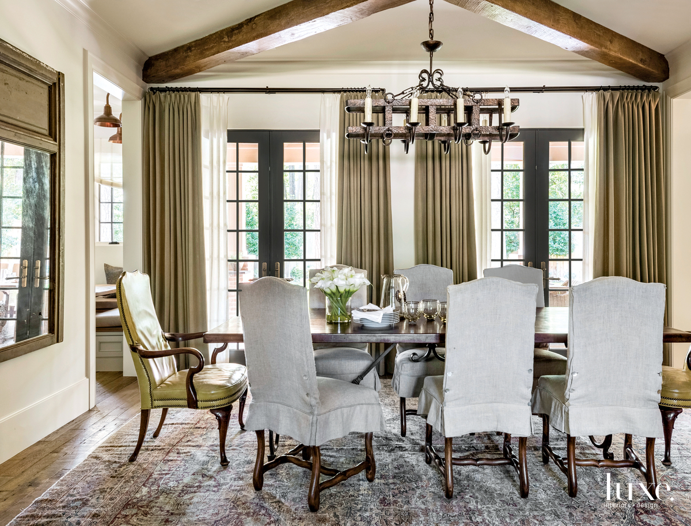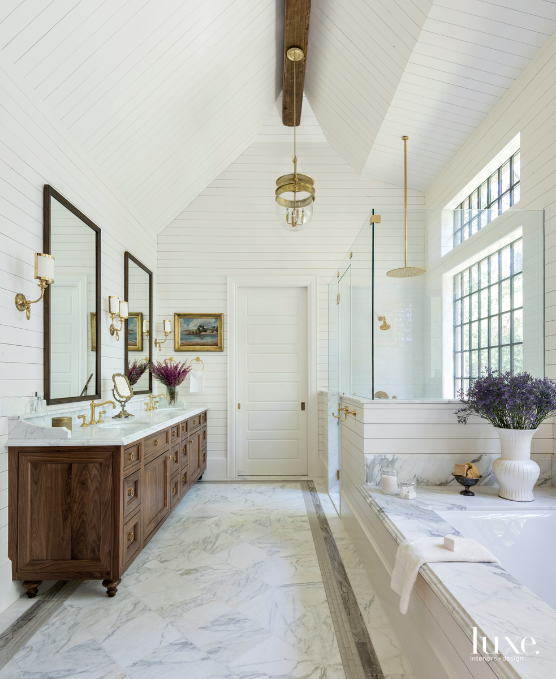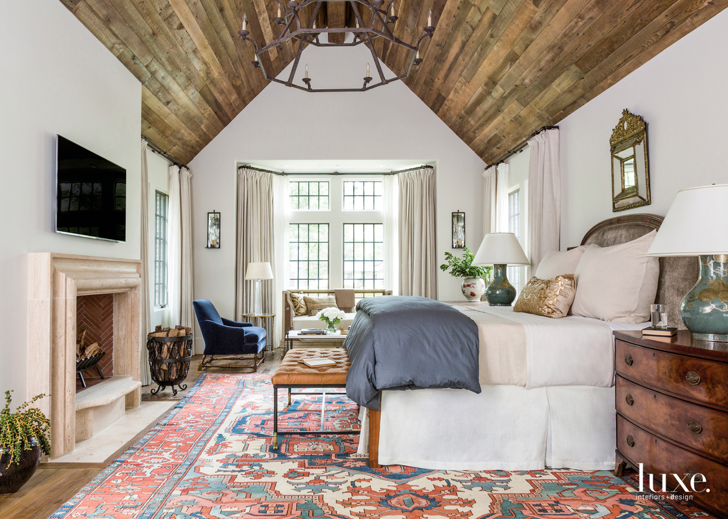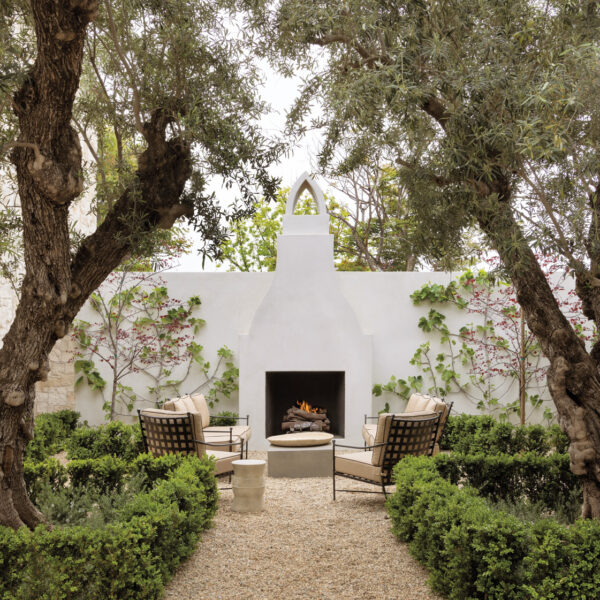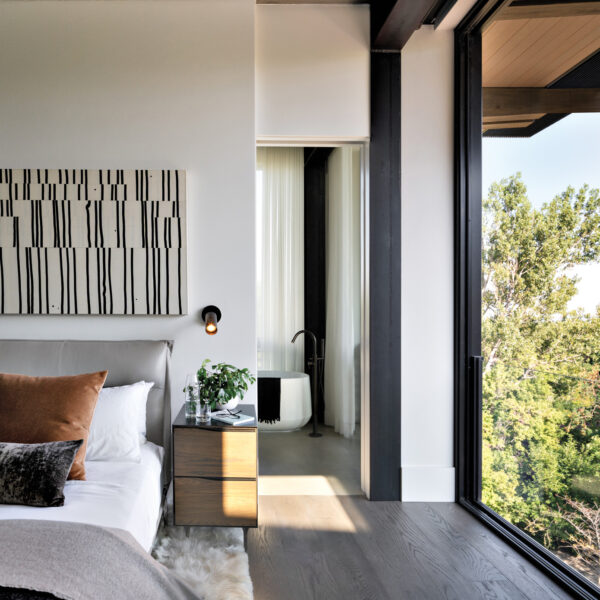Each client brings a twist to my design and opens my mind to something new,” says interior designer Marie Flanigan. For the residence of a Houston couple with three young children and several Labrador retrievers, it was the owners’ Persian rug collection that inspired Flanigan to create gracefully balanced interiors rich in saturated color and projecting a welcoming air.
But before turning to the interiors, the initial goal for the team–which also included residential designer Jeremy McFarland and builder Erin Stetzer–was to renovate the existing home while adding more square footage, including a new master suite. However, when a shifted underground water table that compromised soil conditions was discovered while working on the foundation, “the plan became untenable,” the husband explains, “so we went back to the drawing board.” They decided to create the exact same structure outlined in their original renovation plan, only from the ground up.
Because the owners loved the original Tudor-style house, McFarland says, “We brought a version of it into the 21st century with a similar character, feel and timelessness.” For better function, space integration and maximized outdoor views, he–along with director of design and architect Alex Ridgway and residential designer Jacob Mendoza–asked the clients to consider qualities like flow and the location of the doors and openings. “The biggest task,” the husband notes, “was respecting the original home’s heritage while creating a residence where our family can evolve and live over time.”
Beyond the new facade of reclaimed brick, copper gutters and Bevolo lanterns, the interiors now reflect an organic color palette and combine antique pieces with fresh updates. “Many of our clients request light and bright spaces, but this couple wanted deep, rich, dark tones,” Flanigan explains. “I have a strong love for texture, so we layered in raw, organic and even streamlined materials.” Her design strategy incorporated the owners’ collection of Persian rugs along with other authentic-feeling items such as salvaged wood on the ceilings and reclaimed stone from Europe for the walls.
In the living room, for example, an intricate Persian rug serves as a colorful base for a historic French stone wall from Chateau Domingue, handcrafted custom and antique fixtures, and a 19th-century framed mirror with its original glass. Here and throughout, ceilings and floors feature antique oak wood salvaged from barns. “The ceilings were also raised to let the house breathe,” Flanigan notes. In the formal dining room, double French doors underscore that feeling of airiness, with ample natural light illuminating the antique leatherhead chairs and a French Trumeau mirror. Nearby, a wine room houses a combination of copper counters with a petri ed-wood backsplash while a wet bar features walnut cabinetry. To introduce visual warmth to the kitchen and breakfast space, Flanigan utilized muted tones in combination with the copper, stone and iron elements–like a hand-carved limestone hood surround and a hammered-copper apron-front sink. In concert with the family’s own antique pieces, antique lighting from various showrooms completes the decor. “We had a lot of fun finding these one-of-a-kind pieces together,” Flanigan says.
Also high on the clients’ wish list was a proper master suite with a fitting master bathroom. Flanigan helped bring that request to life with charms like a custom upholstered bed, Gregorius Pineo table lamps, a French double-caned daybed, a stone coffee table, his-and-her wardrobes and hand-carved doors. Shiplap walls, a custom walnut vanity, Galerie des Lampes sconces, Calacatta marble and brass accents complete the adjacent master bathroom. “We really reimagined the master suite,” says Stetzer, whose team included Kelli Little and Karrie Ambrose, “which was transformed from closed-off in the original home to an open, breezy space filled with natural light.”
Deciding to build from the ground up paved the way for all the changes that make the home everything the family wanted it to be–comfortable, functional, versatile and welcoming–while honoring the original structure. “The house can be dressed up for a cocktail party or dressed down for a play date,” the husband says. “Whatever challenges we faced along the way quickly turned into opportunities that resulted in a place we can hopefully keep in our family forever.” The wife, crediting the efforts of the team, adds, “It really felt like they cared, wanting to put together a beautiful place and performing their skills to the best of their abilities.”
For Flanigan, whose design philosophy always centers on her clients, creating a home conducive to the homeowners’ lives was the goal from the start. “I really like to listen to how they hope to use the space and how their family lives,” she says. “I am inspired by their story.”

