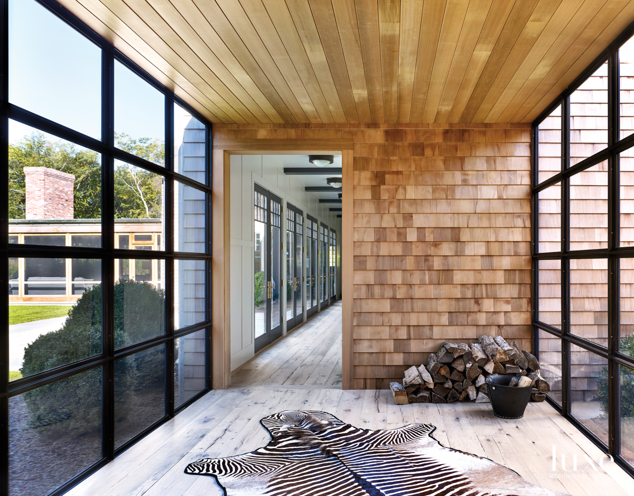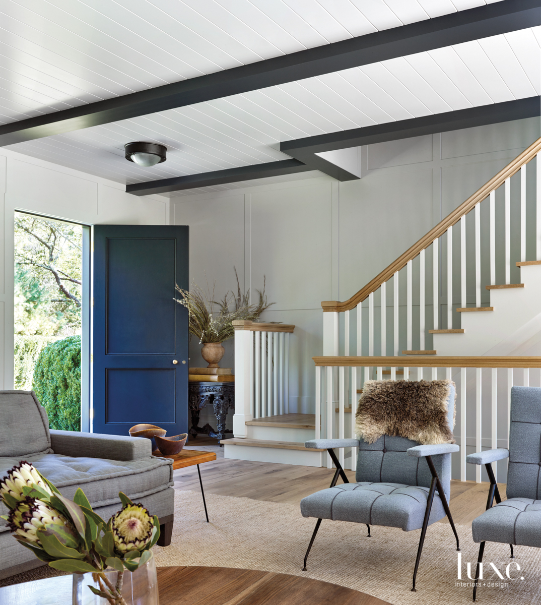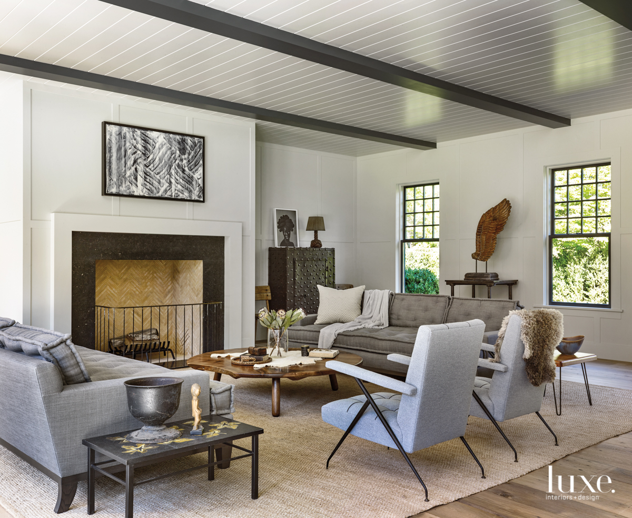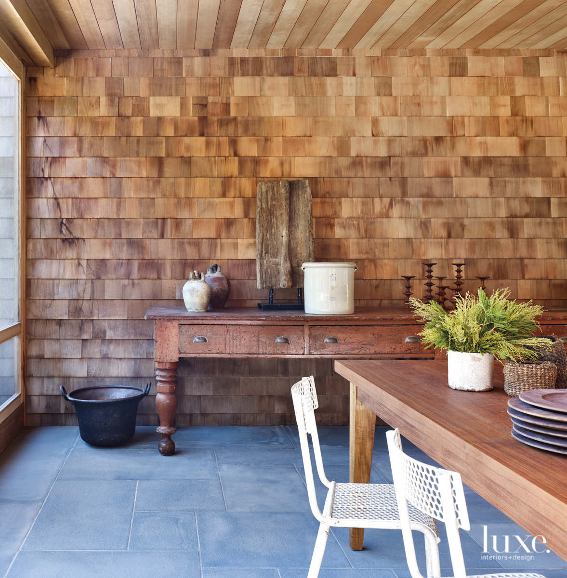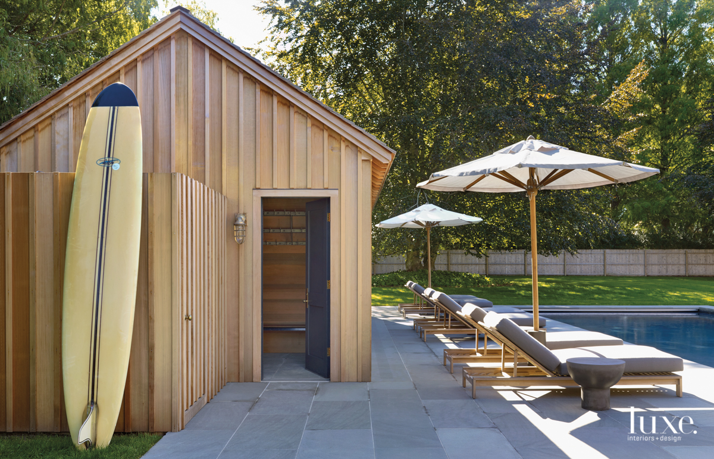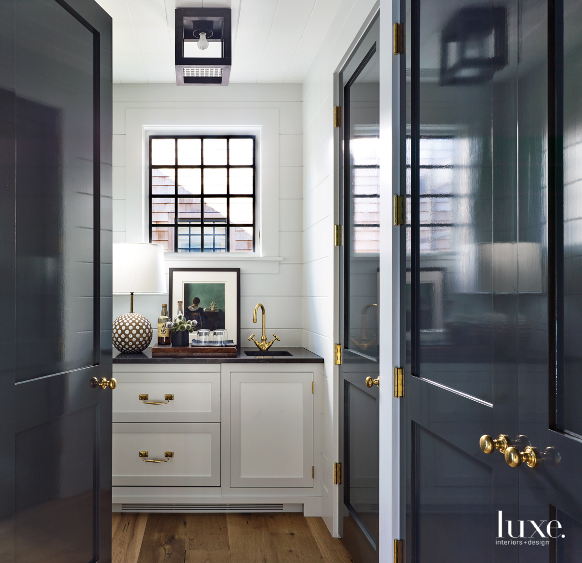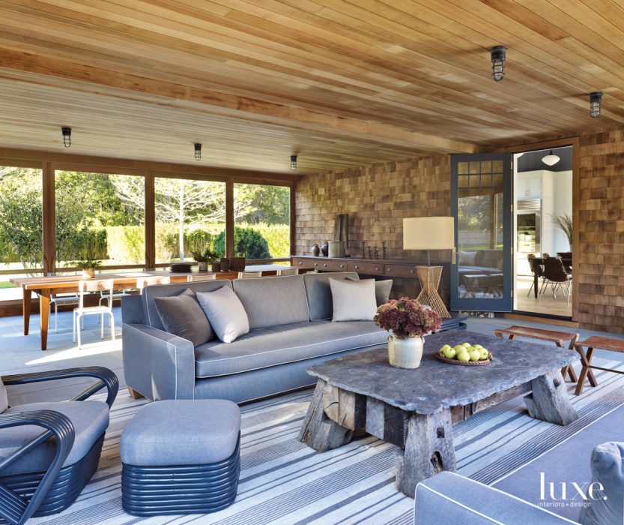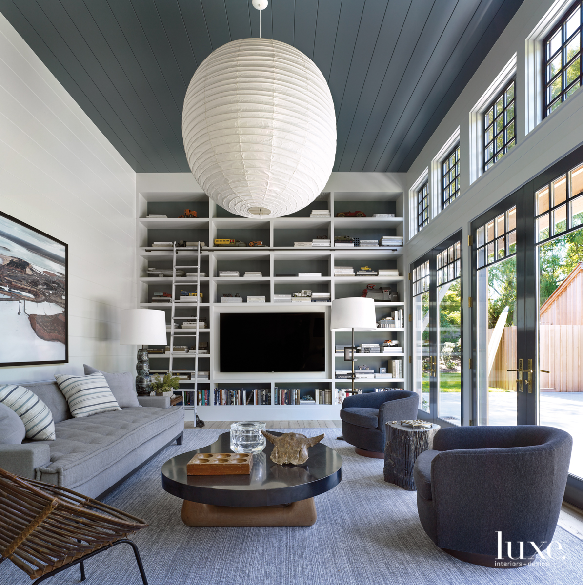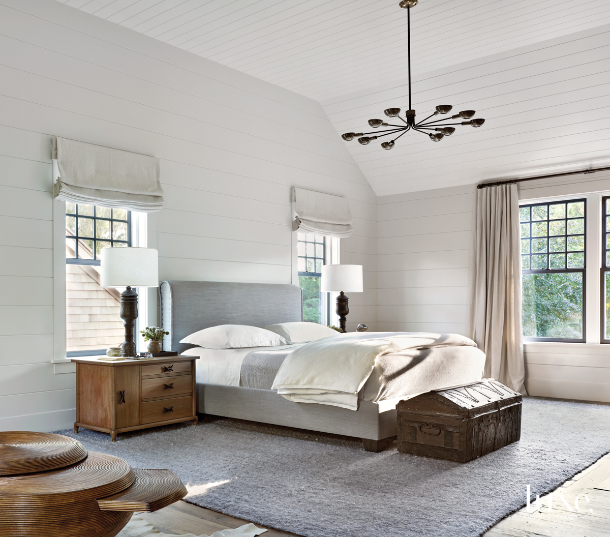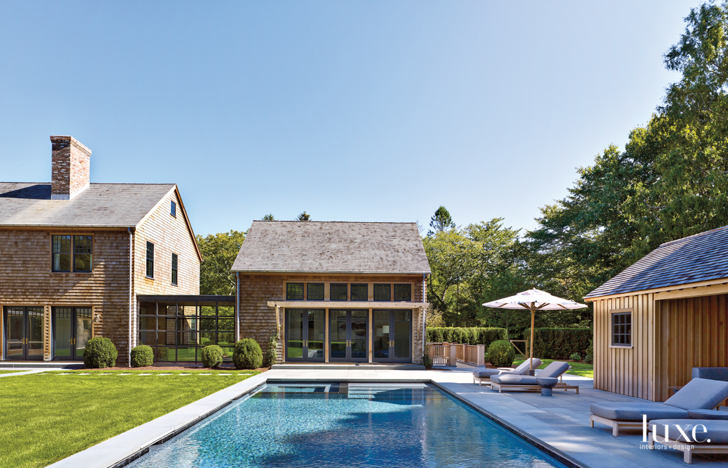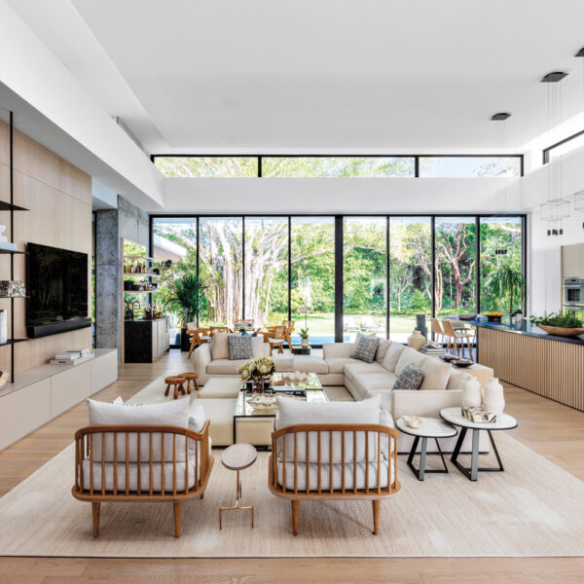Dan Scotti had a specific design in mind when he bid on a property with beautiful mature trees near the beach in East Hampton. “I was thinking of a five-bay farmhouse, typical of Sagaponack, that had been built over a period of years and restored,” says the designer. He was well into the negotiations when his realtor informed him that another buyer had swooped in and outbid him. Scotti moved on, but soon he got a call from prospective clients and when they gave him their address–that address–“I thought they were messing with me,” he recalls.
But the clients–a couple with grown children–were completely serious. They had no idea they had outbid Scotti, but their love for the same property, as well as for the designer’s aesthetic, demonstrated a shared sensibility that boded well. The couple wanted a separate area where their kids could entertain, but zoning laws nixed that idea. Scotti, however, had a solution: He and architect Raymond Renault designed two cedar-shingle buildings–the main house and the “cottage”–joined by an elegantly modern glass-and-steel breezeway. “We wanted the guest wing to feel like a detached structure,” Renault says. “The breezeway is like a glass box that makes the volumes feel like two separate houses.”
When it came to the interior architecture, traditional details were deployed in a clean and calculated way, “as if the owners had stripped an old farmhouse to modernize it for the way we live today,” Scotti explains. He dispensed of crown molding altogether and when it came to Shaker paneling and tongue-and-groove molding, he went super spare. Yet he didn’t want the interiors to be too clean. When the oak floor was installed, he left it exposed during the last few months of construction so it would become more distressed as carpenters “dropped wrenches or walked into the house with pebbles from the driveway stuck in their boots.”
Surfaces that patina with the passage of time–those oak floors, as well as unlacquered brass hardware for door knobs throughout and Belgian limestone on the stair landing and in the wine room–are a favorite with Scotti, as are “vintage elements that, in my mind, would have ‘survived’ the fictitious restoration.” In the kitchen, for example, eight 1950s Czechoslovakian opaline glass pendant lights drop down from the 15-foot ceiling, illuminating a rustic farm table and Charlotte Perriand leather chairs.
Reinforcing the relaxed vibe of a family in full vacation mode, Scotti played with the scale of the furnishings, and custom sofas in the kitchen sitting room and the living room, which are extra deep and inviting. “There are plenty of comfortable, chill spaces where guests can flop down and read a good book,” he says. In addition, the media room sports a large sectional covered in thick linen with leather piping “that’s the perfect spot to hang out and tackle a Netflix marathon.”
To ensure the house could do double duty as an occasional weekend retreat, “it had to be luxurious and sophisticated enough to carry the clients through the winter months,” says Scotti, who achieved that end by sticking to a neutral palette of gray and blue and layering in richer textiles, like chunky mohair area rugs and plush faux fur that upholsters a pair of vintage Italian lounge chairs in the master bedroom.
As with the architectural details, Scotti deploys furnishings in a clean and calculated way, and he has a gift for creating compositions where each piece shines. Since the staircase from the second floor descends into the living room, “it was important to create beautiful visual moments from multiple perspectives,” he says. When the couple walks through the living room, they take in the sculptural silhouette of a vignette that includes a 19th-century Italian hobnail floor safe, a rare Audoux Minet rope task lamp and a pair of primitive French side chairs that provide balance and warmth. A stunning portrait by South African artist Zanele Muholi completes the vignette. “When your clients have amazing art, it’s much easier to design spaces that feel sophisticated,” he observes.
Rooms look out to a garden bordered by many of the mature trees that drew the clients–and Scotti–to the property in the first place. Using the same mindset as Scotti had with the interiors, landscape designer Joseph W. Tyree incorporated the trees into a simple landscape that’s not overly manicured. Round boxwood hedges accent perimeters, adding a graphic touch in front of the cedar-shingle façade that is just beginning to weather. It is the culmination of the idea that the place should feel as if it had a storied history. “When we were in the building process, many people thought we were restoring an old farmhouse,” says Scotti. “People still have no idea that it’s new.

