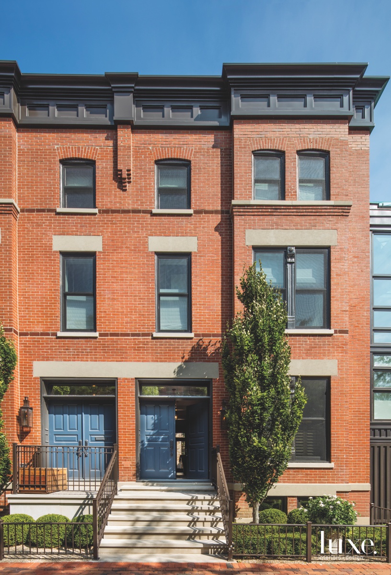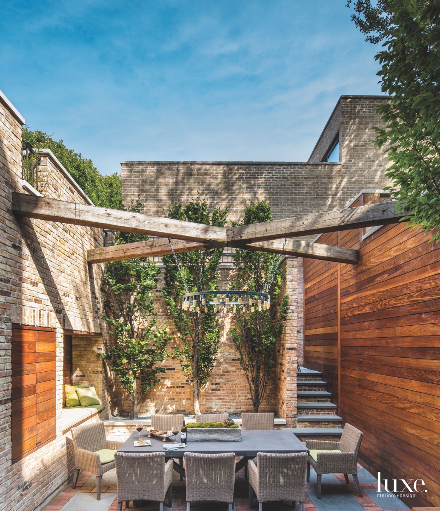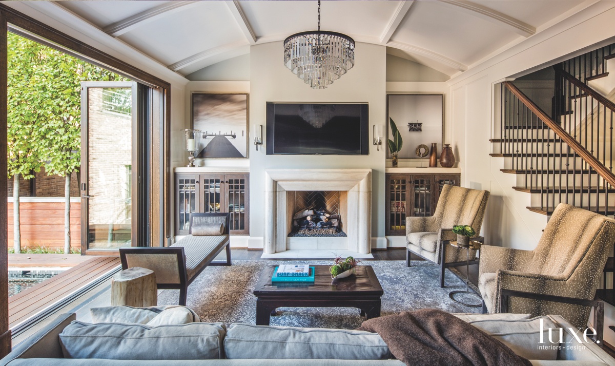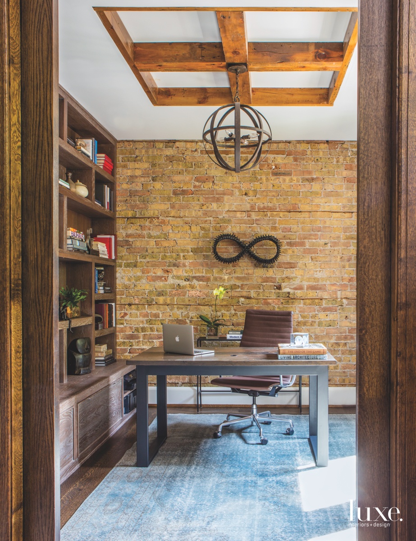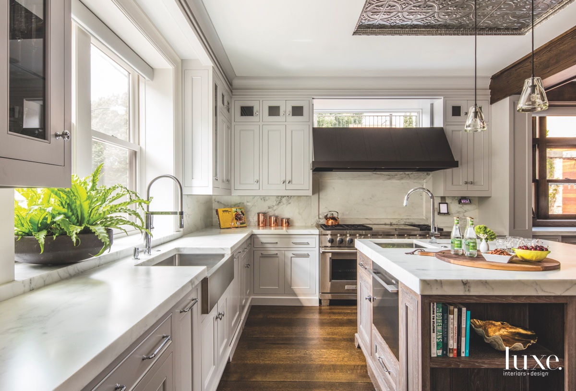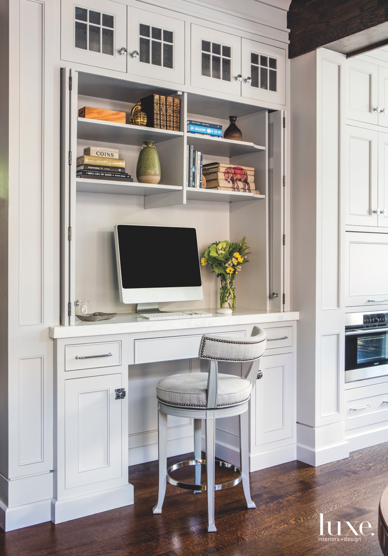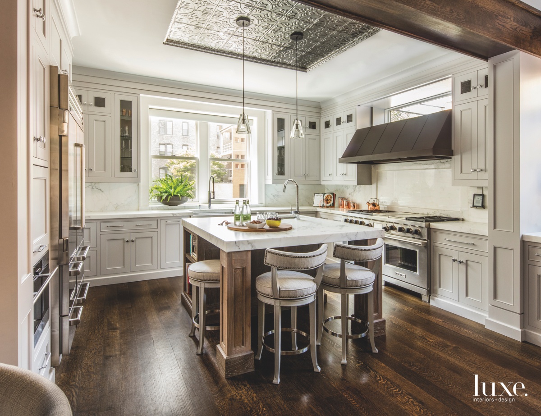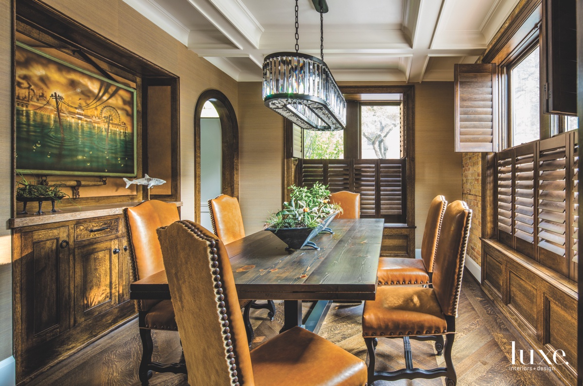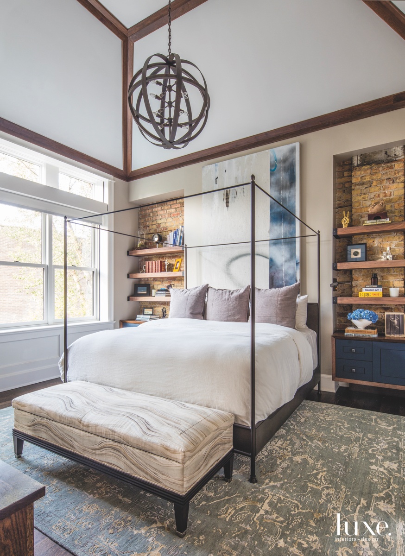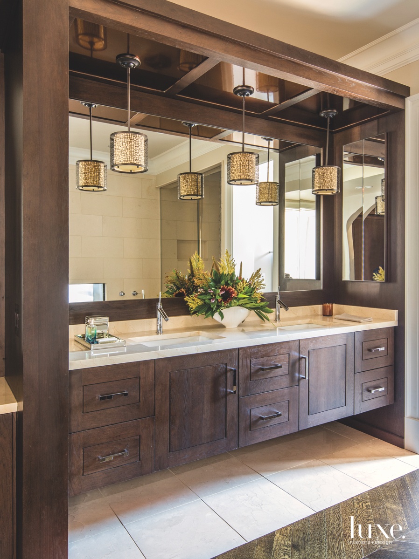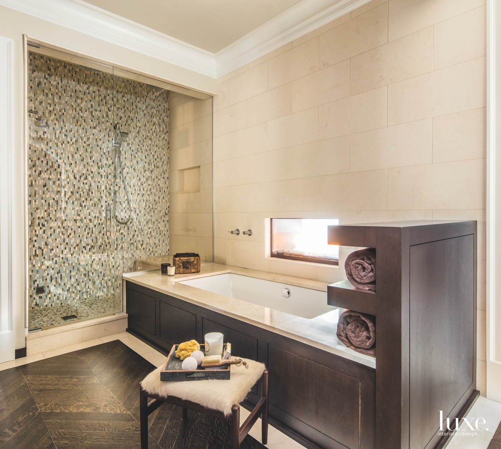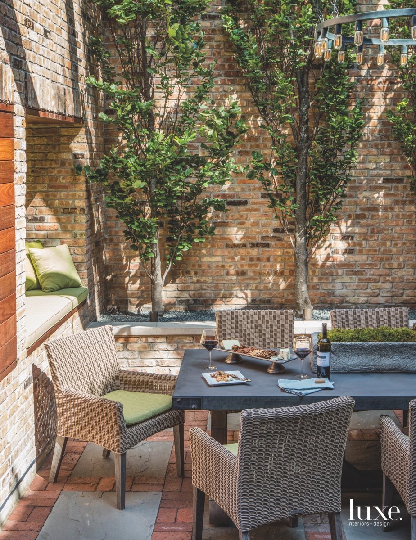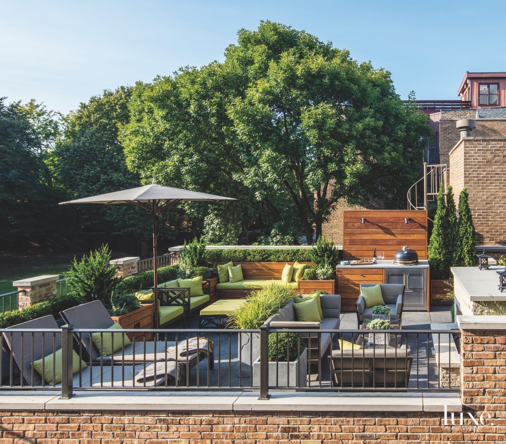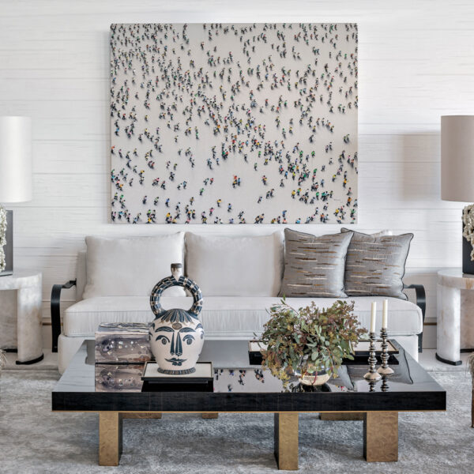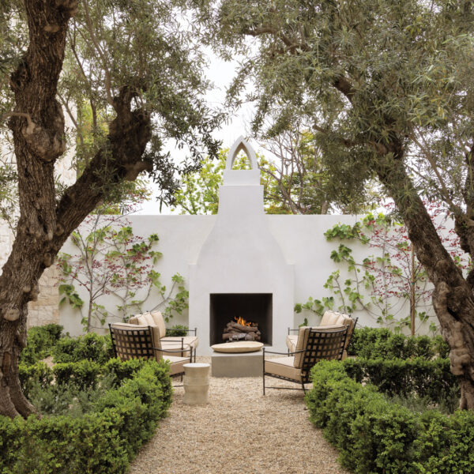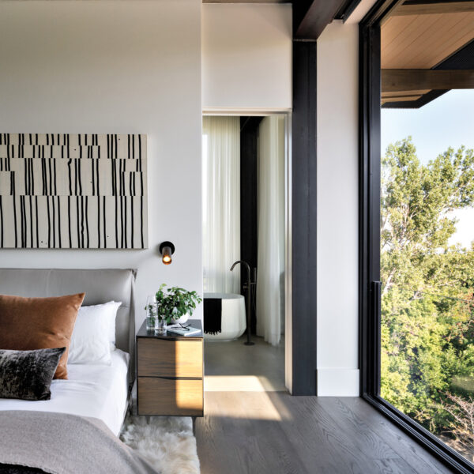Every summer during the Old Town Art Fair, the owner of a Chicago abode throws a big bash at his residence, where dozens of art enthusiasts stop by for cocktails and lively conversation. Formerly a four-unit apartment building, it has been reimagined as an elegant single-family home with the help of architect David Raino Ogden and designer Brandy Rinehart.
“It was quite an impulse purchase,” the homeowner explains, “but the opportunity presented itself and the location was ideal.”
The building’s original double doors now open to a sprawling interior illuminated by a skylight above the central staircase, and every room has been decked out with bespoke details (think custom ceilings and glam lighting).
Landscape architect Alison Gershon took the same approach for the back patio, where bluestone pavers surrounded by brick and ipe wood lined niches in the garage create a stylish ambience ideal for entertaining. There’s even more space atop the garage, which has been decked out with yet another seating area in front of a fireplace.
Seeing his guests enjoy a space that he was instrumental in creating is the culmination of a lifelong dream for the homeowner. “Some kids are into cars, but I’ve always been interested in architecture,” he says. “It was very exciting.”

