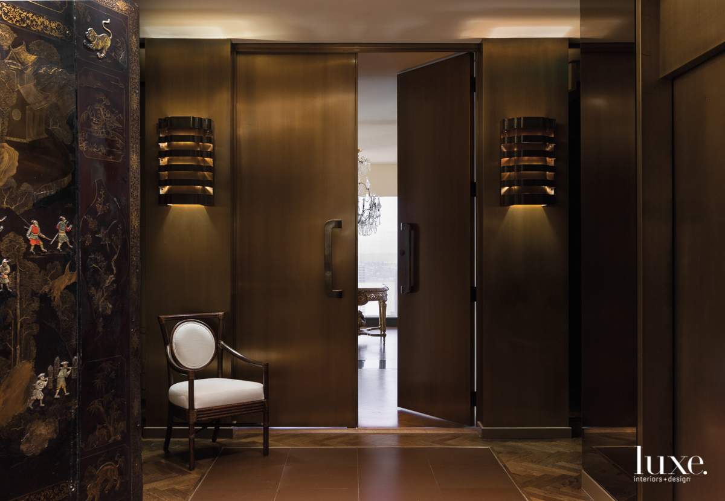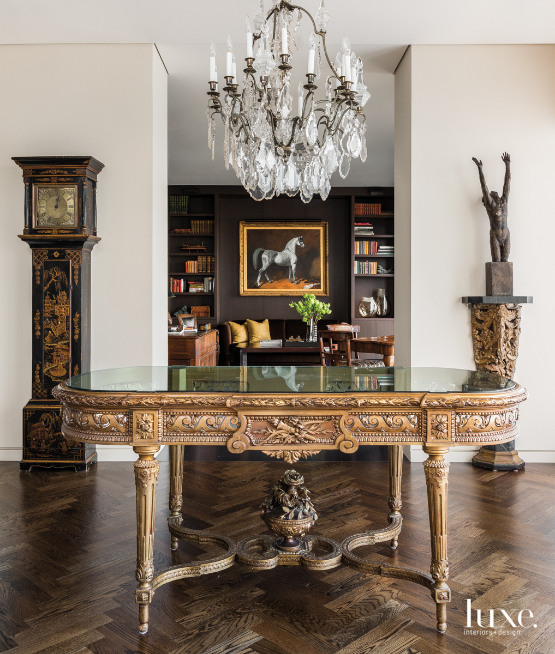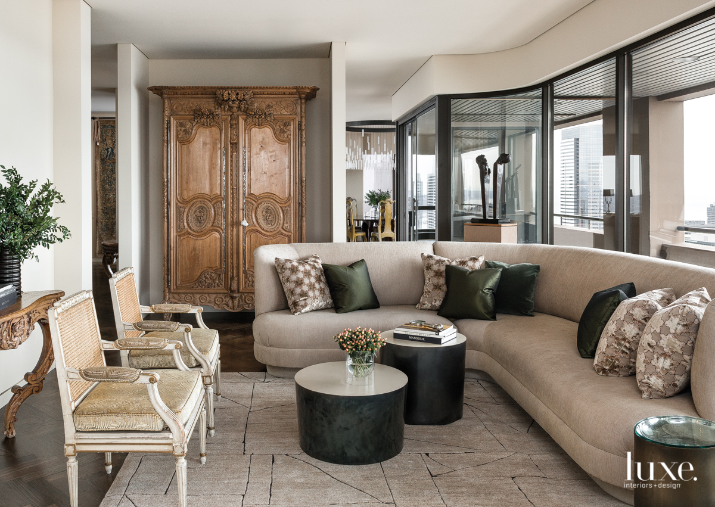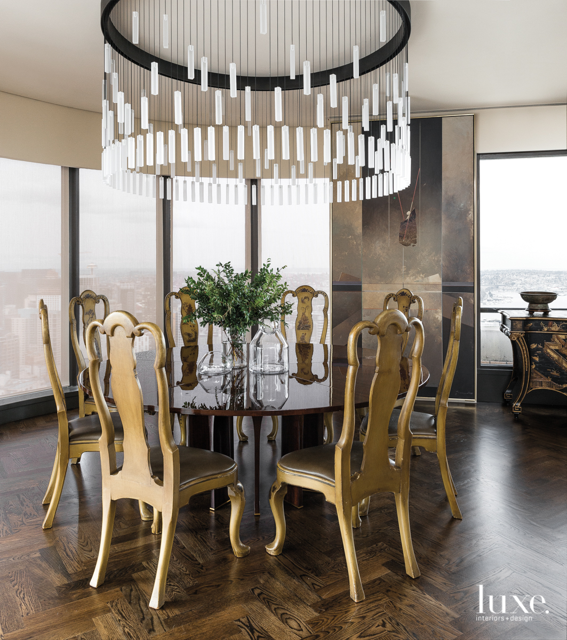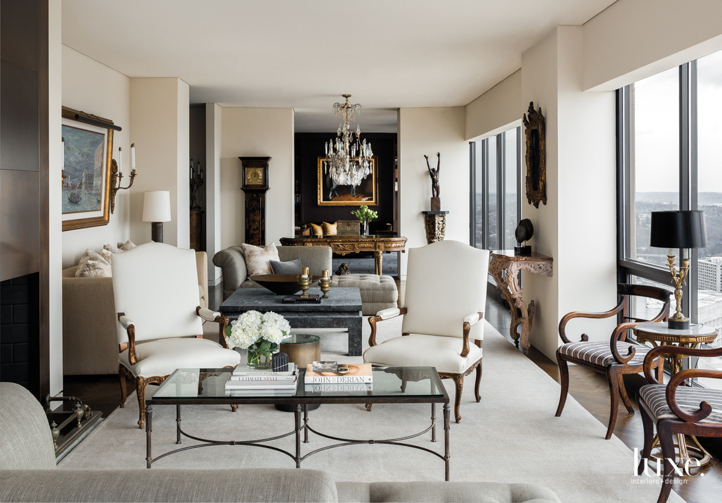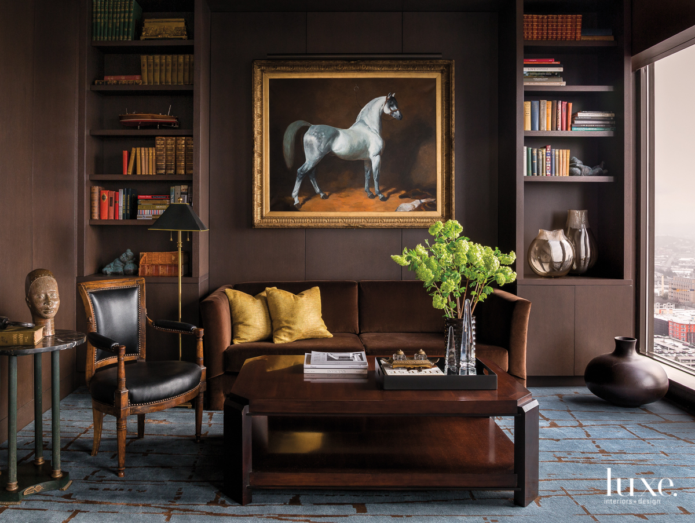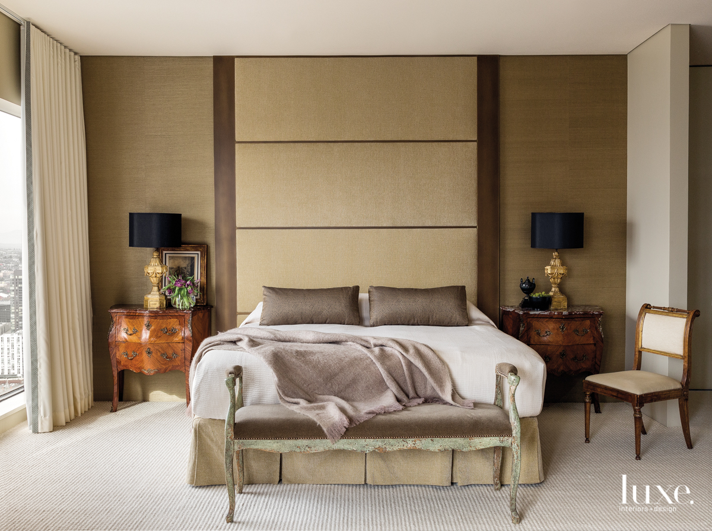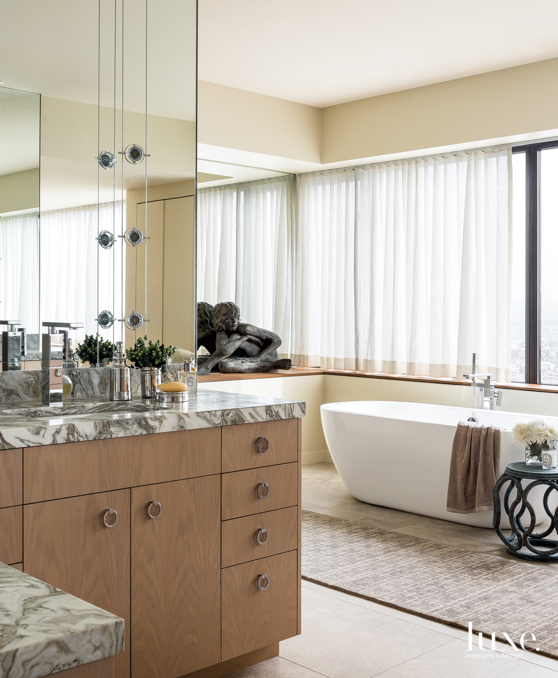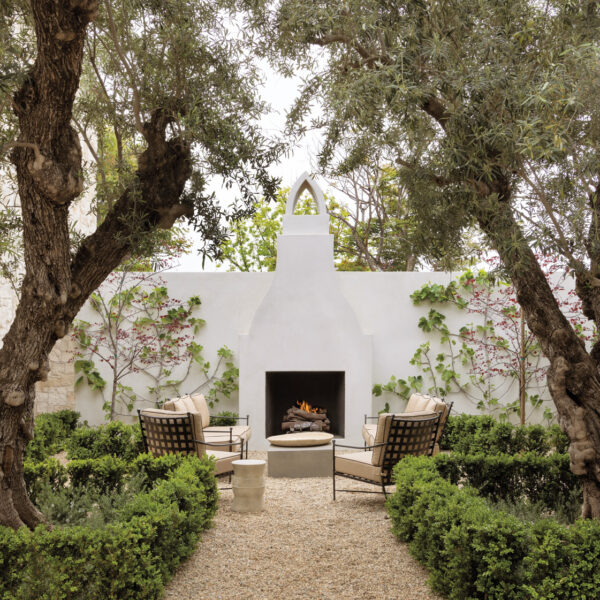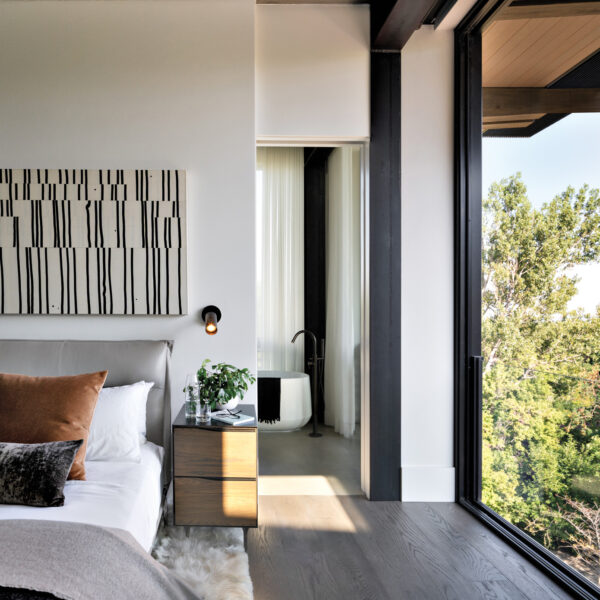For a Seattle couple, a penthouse high above the city had the makings of the perfect place to showcase their prized collection of art and antiques with its commanding views and ample room to entertain. And for designers James Fung and Whitney Maehara, the couple had the makings of ideal clients, given their open-mindedness and updated vision for the house. “The homeowners’ willingness to go more clean and simple in the architectural details and some of the finishes allowed us to bring in everything they had collected to fit a more gallery-like space,” says Maehara. Architect Jay Deguchi concurs: “The clients gave us a super long leash.”
Deguchi, who worked with general contractor Thom Schultz on the project, first had to intensively revamp the abode before transforming it into their clients’ ideal residence. “We tweaked walls, cut walls back and added fins,” says the architect. Deguchi also created an entry gallery so the clients’ art could be seen when visitors first arrive. “It provided a natural way to show off the pieces and gradually introduce guests into the condo,” he says. Adds Schultz, “Literally every piece of art, sculpture or furniture was positioned and vetted and then a wall was built or a light was placed.”
For the foyer, the team devised a floor featuring an inlaid bronze plate. “This defined space without needing to completely enclose it with walls,” says Deguchi. Elsewhere, they removed a raised, circular bar from one prominent corner and replaced it with the dining area’s pedestal table, crowned by an elegant contemporary chandelier. “It was a fantastic place to go and have a drink, but it ate up so much space,” he says. “It became the power corner that we felt was best to keep open.”
In addition to designers Fung and Maehara, Deguchi worked with interior designer Alex Morris on the home’s finishes, which were inspired by the existing bronze sconces in the entry as well as some of the clients’ French pieces and the brass fittings already in the residence. “In our work, we use a lot of blued steel,” says the architect, “and that can be a little bit too cold. The darkened bronze has a nice warmth to it and a muted elegance that fit with the furniture.” A dark stain applied to the herringbone oak floor heightened the drama as well, creating a museum-like stage for the furnishings and art.
For Maehara and Fung’s part, furnishing the residence meant being mindful of the existing collections and of the home’s spectacular vistas. “The unique thing about this penthouse is that it does have 360-degree views of the entire city,” says Maehara, “so, in most of the main spaces, we really wanted to keep everything very light and clean so you could focus on their eclectic pieces as well as the view outward.” Take the living area, where the soft, muted tones of the walls–along with the custom wool-and-jute rug–were designed not to compete with the view or the antique furniture, which includes Louis XV-style armchairs and Regency rosewood chairs. “We wanted to make sure the room was somewhat neutral and had a more textural quality because we knew the pieces themselves were so ornate,” says Fung.
The cozy library is a stark contrast to the lighter approach taken throughout the other rooms. Deep brown walls and wood casework joined with dark, clean-lined furniture and a wool-and-silk carpet brand it a somewhat daring departure. “It represents an area where the clients were kind of willing to step outside of their boundaries,” Maehara says. Adds Fung, “This room captures a lot of what we were working toward–creating fun, delightful areas that are still intimate but, in a way, unexpected.”
While the team carefully planned the home to showcase the clients’ existing treasures, that didn’t mean an end to their acquisitions. Part of the appeal for the designers was communicating with the homeowners who were constantly discovering new items during a trip abroad. “They would shoot us emails asking, ‘What do you think of these? Is there a fit for this?’ ” says Fung, pointing to a set of antique botanical prints that now hang in the master bedroom. Perhaps Schultz best sums up the organic process that led to the finished spaces. “The condo was the canvas,” he says. “Their collection was the paint.”

