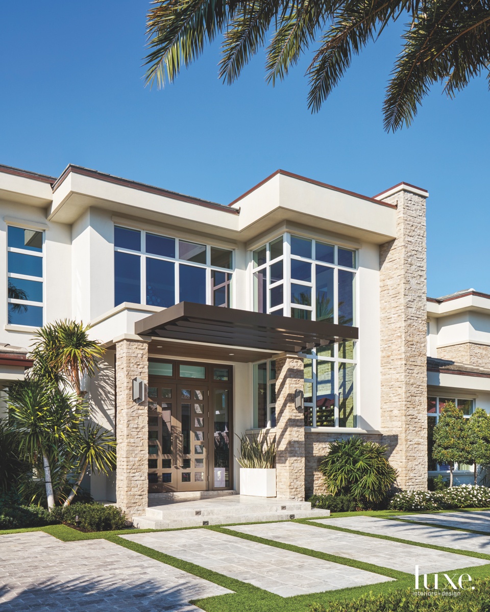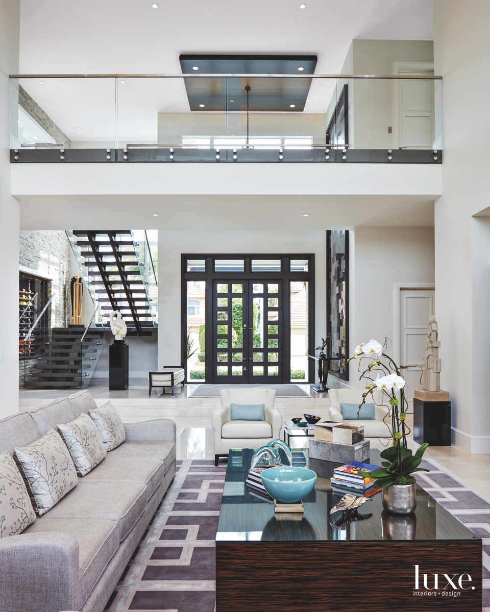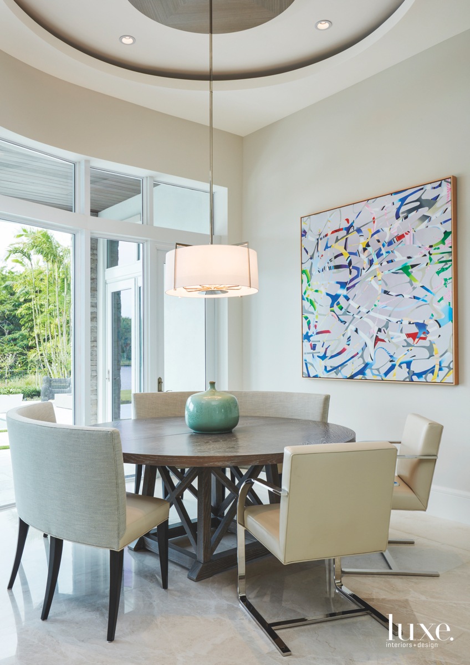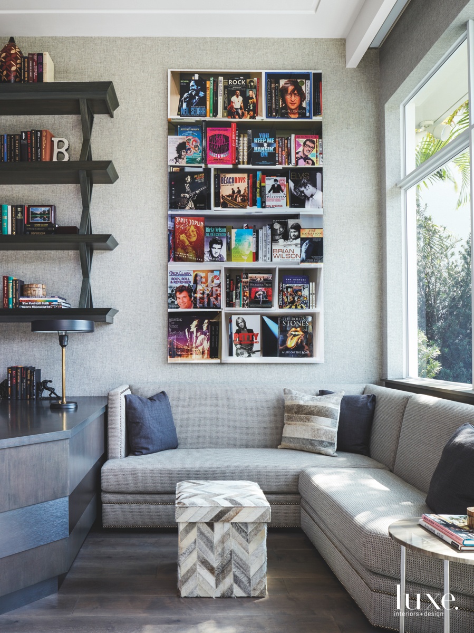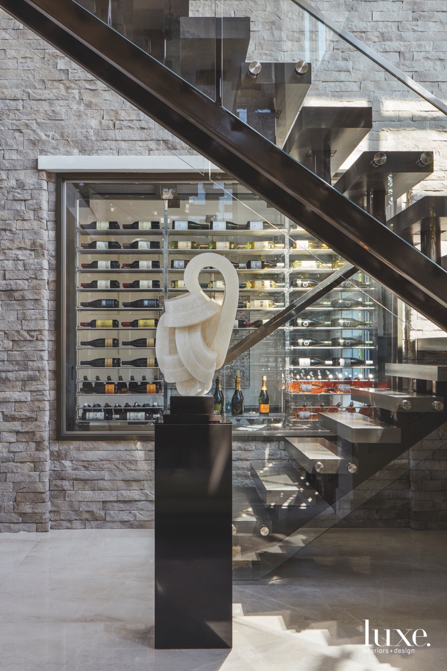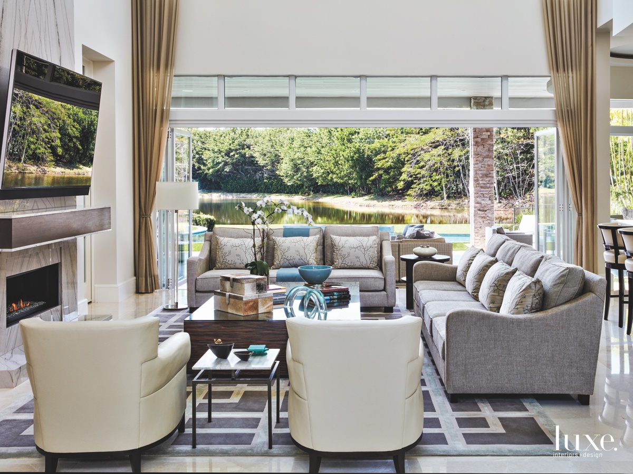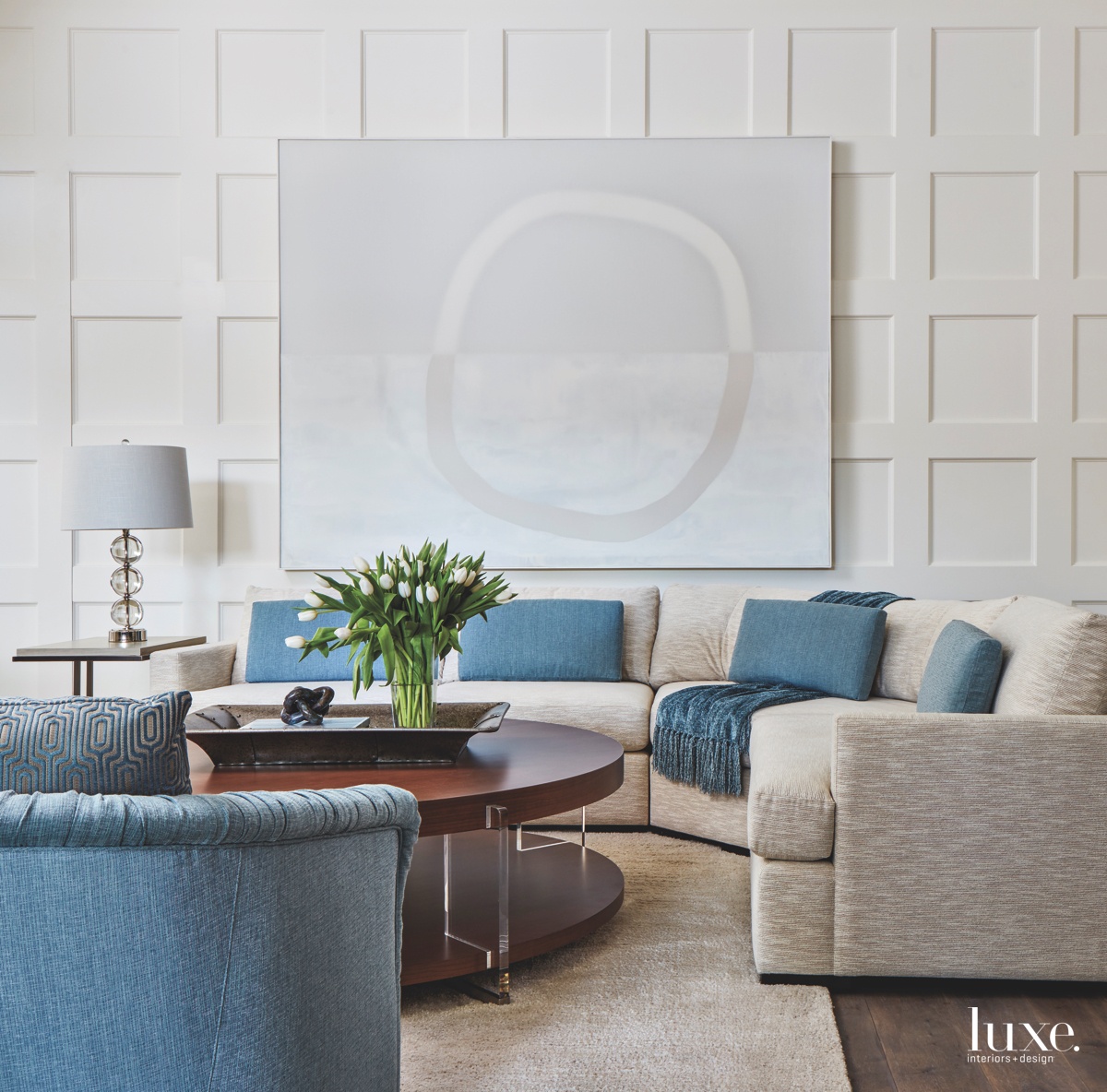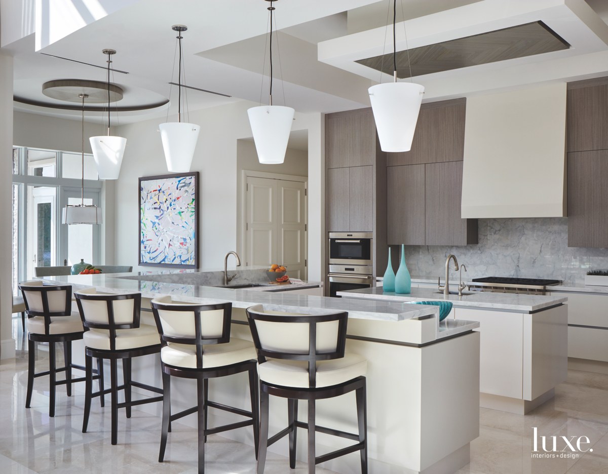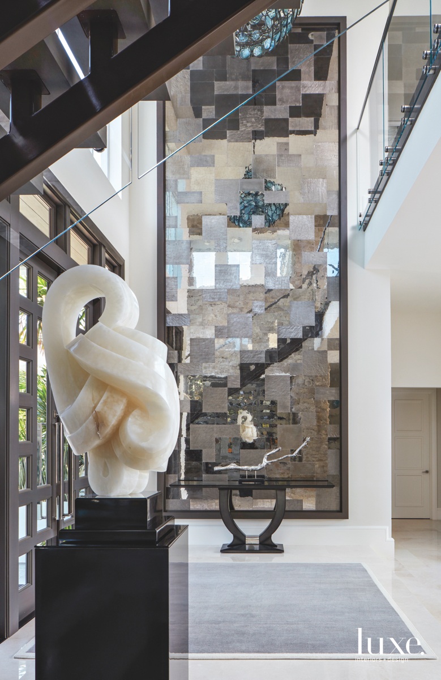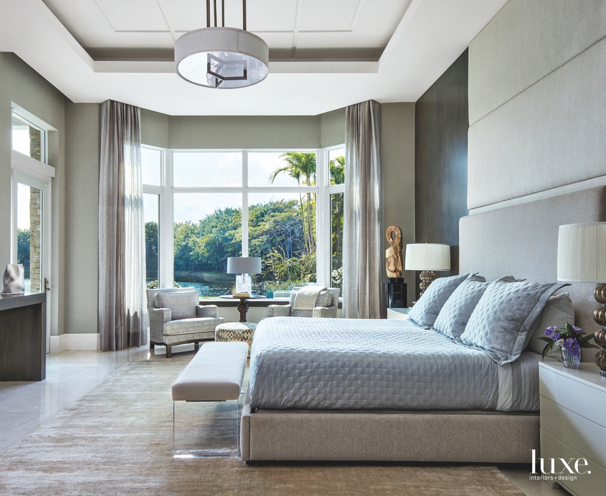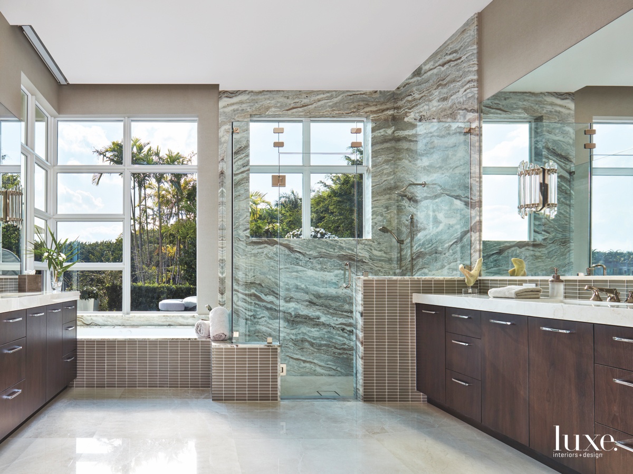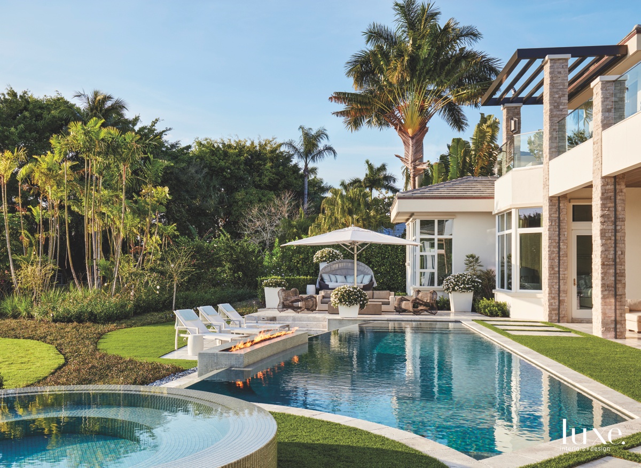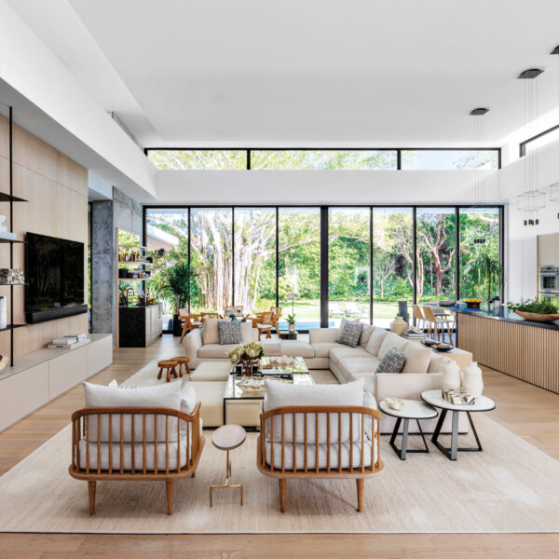These empty nesters knew it was time to go big.
After owning a series of vacation homes in South Florida, the New York couple decided to build a clubhouse-like retreat for their children and grandchildren to enjoy.
Enlisting the help of builder Terry Cudmore, architect Robert Jay Colestock, and interior designer Louis Shuster, the homeowners achieved an impressive Boca Raton abode that boasts an open casual floor plan with large airy rooms.
Elegant yet comfortable pieces dot the home’s interior, which is enveloped in neutral tones, such as a beachy taupe, warm cream and a specific seafoam. A handrail that connects the home’s two wings provides a bird’s-eye view of the kitchen, living room and breakfast nook.
To play up the clubhouse feel, land architects Krent Wieland and Beth Dawson framed the home’s exterior with luscious tropical plants like Alocasia (elephant ears) and Asian jasmine. Finally, an infinity pool that flows around a linear fire pit helps create a true outdoor escape for relatives of all ages to enjoy.

