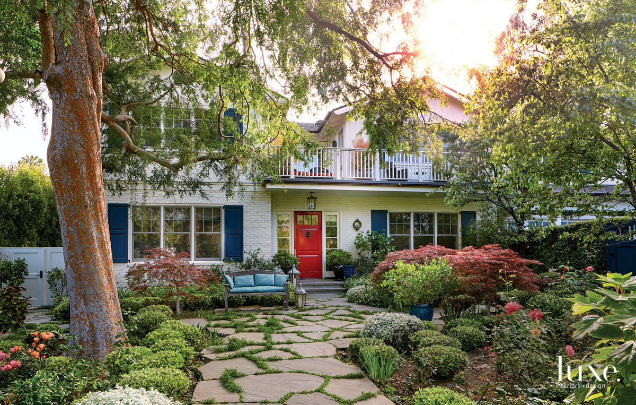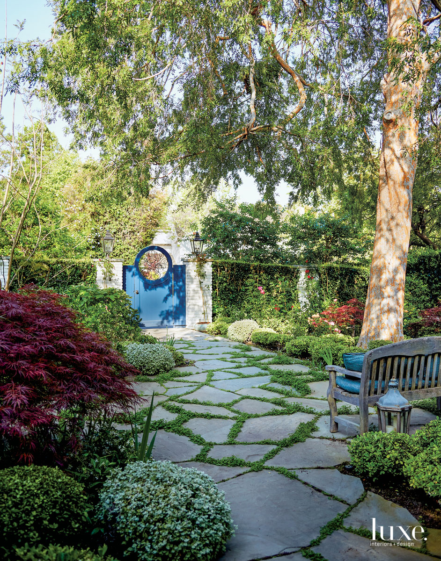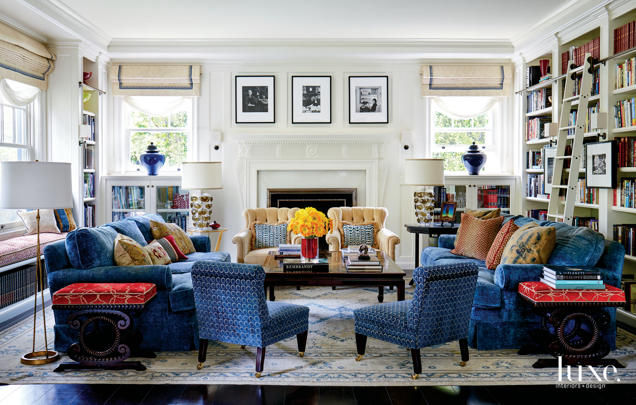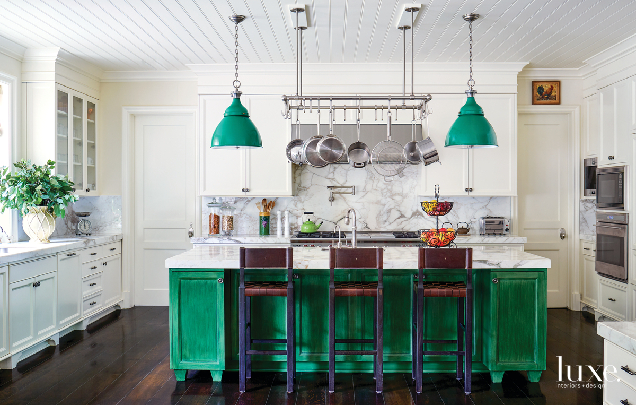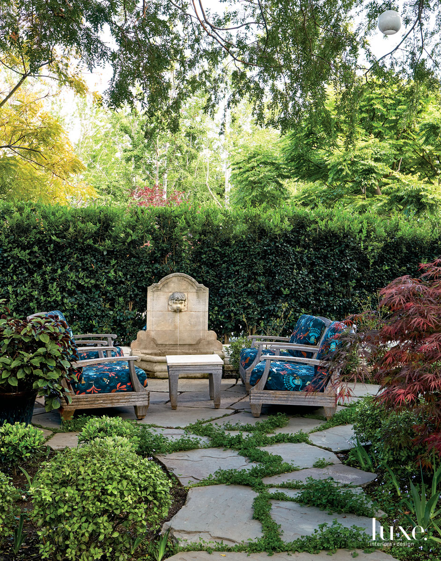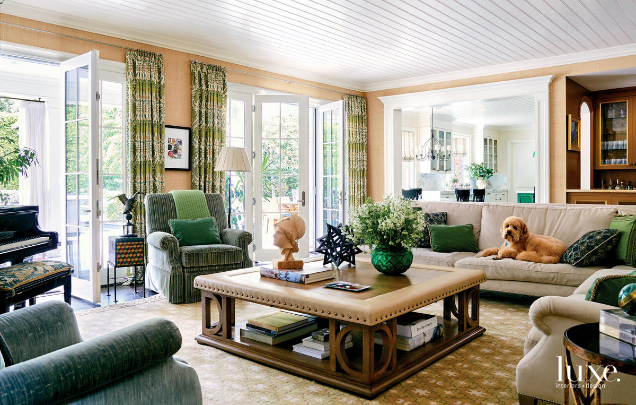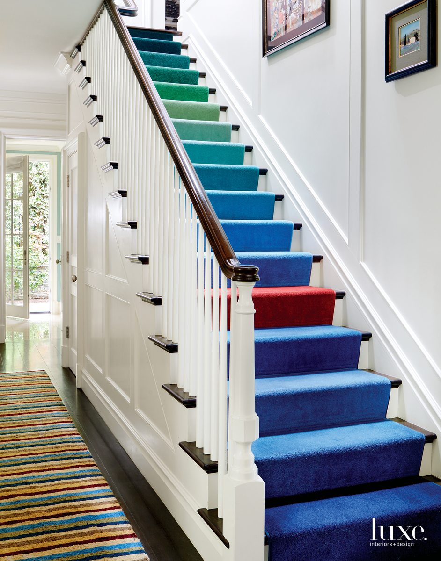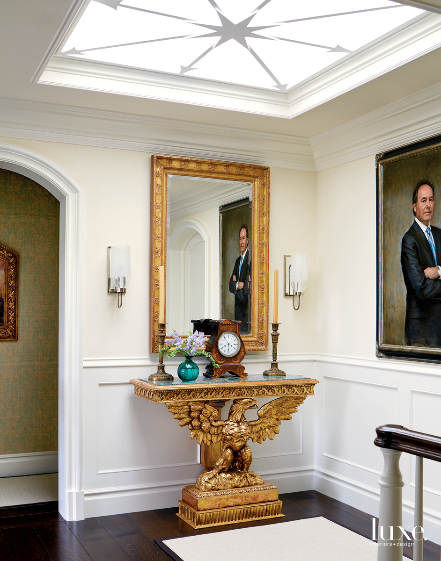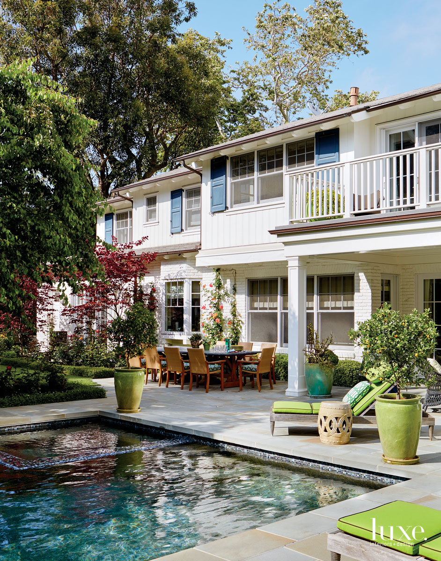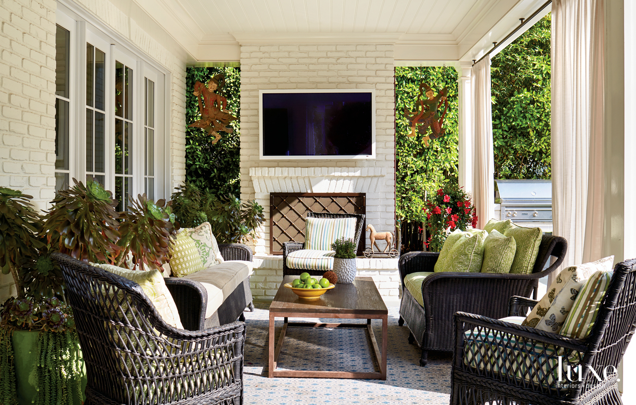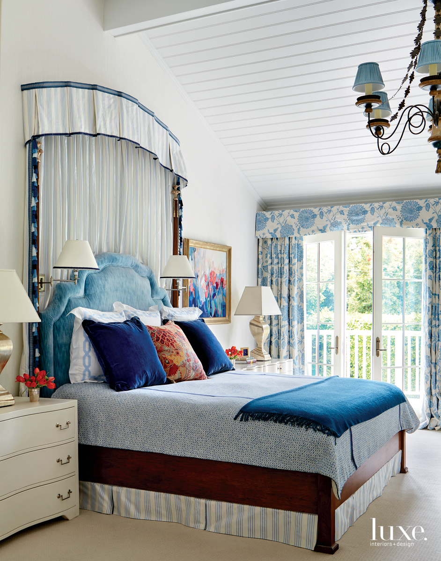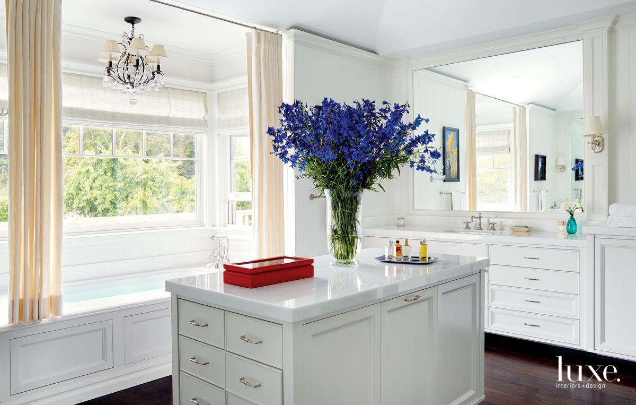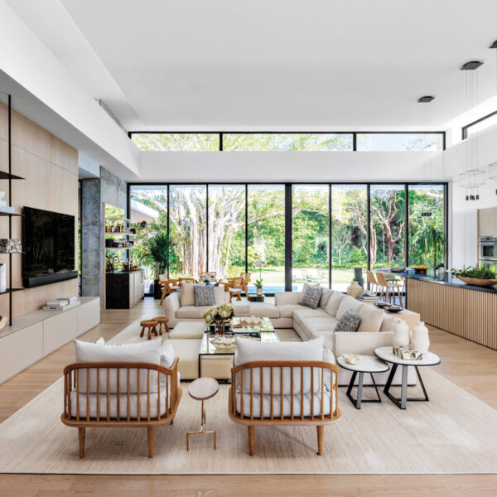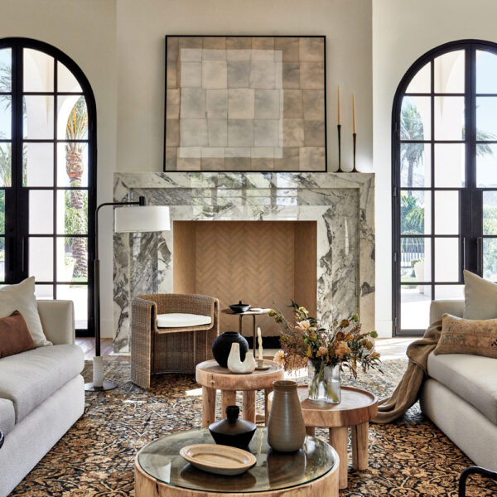It’s not uncommon to find guest speakers, politicians and philanthropists comfortably mingling in homeowners Leslie and Cliff Gilbert-Lurie’s residence. While they maintain active social and professional schedules, the couple was looking to downsize but still needed a space for entertaining yet cozy and agreeable for their family. So, when a Los Angeles house captured their imagination, they turned to designer Timothy Corrigan to bring their vision to life. “The house has a very open plan, so the biggest challenge was to create distinctive spaces that allowed you to look from one area to another with an even flow,” says Corrigan, adding that he devised defined yet highly functional rooms to accommodate various activities–from hosting charitable events to more everyday pastimes like reading and watching movies.
Before Corrigan began work on the interior decoration, Ungar and general contractor Wayne Moss worked together to create an open-plan home with a seamless flow. While the design is Monterey-inspired, the pair contemporized it with features such as a central skylight and a sweeping vista from the entry. “I like to be able to open the front door and have your eye drawn through the house,” says Ungar. “It makes it feel larger.” That connection continues to the exterior where outdoor rooms–such as a covered patio in the rear–become
an extension of the interiors.
With the structure in place, Corrigan unified the spaces–both inside and out–by incorporating bright, bold colors, beginning with the crimson front door and ending with the rainbow-hued stair runner in the rear of the house. “Red, blue and green are predominant but there’s just about every color used throughout,” he says, noting that with an open floor plan, it took careful thinking to “integrate the tones in a harmonious way.” Take, for example, the Kelly green shade used on the kitchen island and overhead pendants that complement the various greens picked up in accent pieces in the nearby family room. It works because the generous proportions of the interior spaces give each shade breathing room while the white-painted moldings create continuity, explains Corrigan. And the homeowners fully endorsed the designer’s vivid palette. “We love it,” says Leslie. “Color done well is fantastic, especially where you want to inspire animated conversation.” Upstairs, bold hues are replaced by their softer selves, like the beiges and blues of the master bedroom–a mellowed interpretation of the living room’s rich scheme.
For the furnishings, Corrigan carefully melded new pieces with the couple’s existing items, which included collections of antiques, artworks and books. “We didn’t take an ‘out with the old, in with the new’ approach,” Leslie says, pointing out that they loved the furniture from their former home and wanted to keep as much of it as possible. However, the couple did welcome the addition of a plush, Art Deco-style screening room replete with a candy counter and sconces from a historic downtown theater. “Our family is a good mix of playful and classic,” says Leslie.
The surrounding greenery, designed by landscape architect Pamela Burton, also telegraphs at the home’s welcoming ambience. The greeting begins at the front gate, where visitors enter what feels like a secret garden. “Leslie loved the idea of a woodland walk with a fountain and a sitting area under the Chinese elm,” says Burton, who had worked with the couple on their previous house. She carried flora through the home via a light well filled with succulents, a Kentia palm and staghorn ferns, and in the backyard, she helped the family create an alfresco kitchen and dining area, a raised terrace with a fire pit, and a large lawn next to the pool.
Today, the home can easily transition from a casual family get-together during the day to a formal event at night thanks to Corrigan’s clever use of space and color. “Tim is fun and extremely collaborative,” says Leslie. “He was willing to dive in and help us make the best decisions possible.” And for his part, Corrigan thoroughly enjoyed creating user-friendly spaces for the family. “This is a house that’s designed to be lived in and used fully,” he says. “It’s anything but a showplace that says, ‘Look but don’t touch.’ It’s a house that shouts, ‘I’m here for you
to enjoy!’ “

