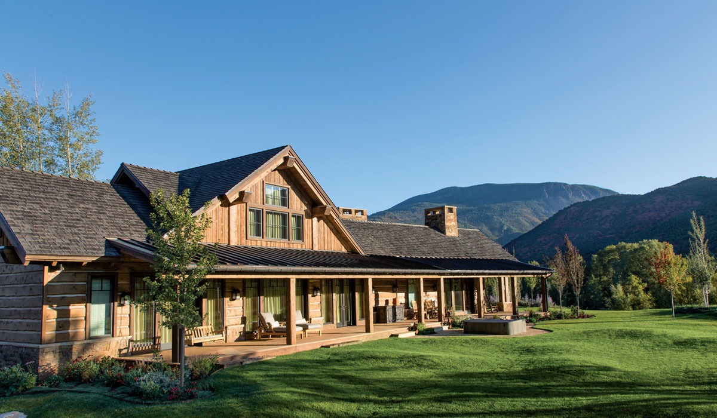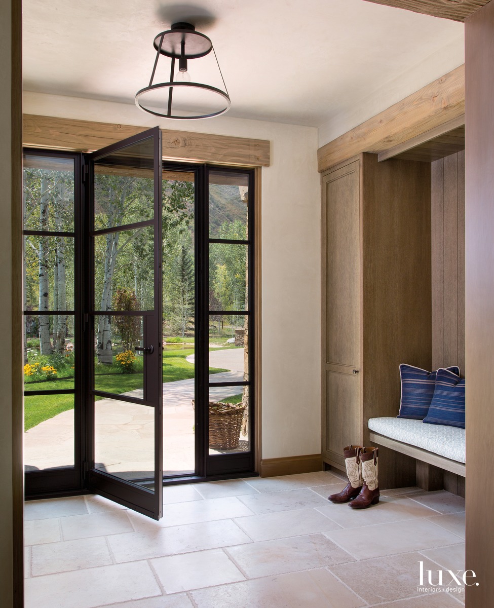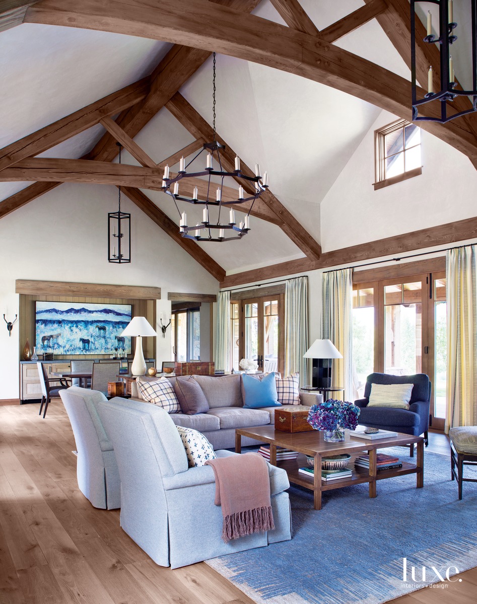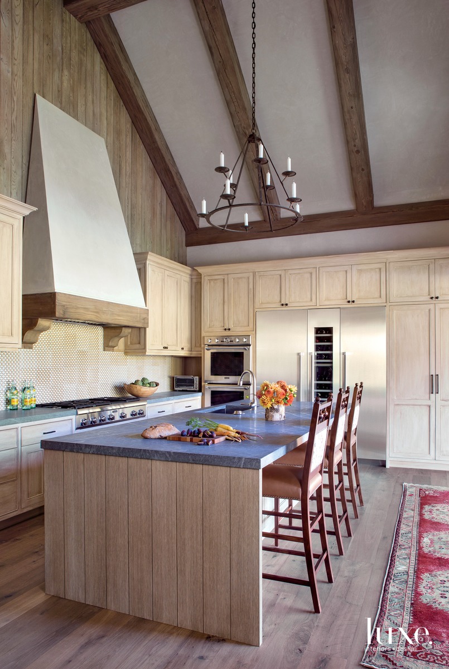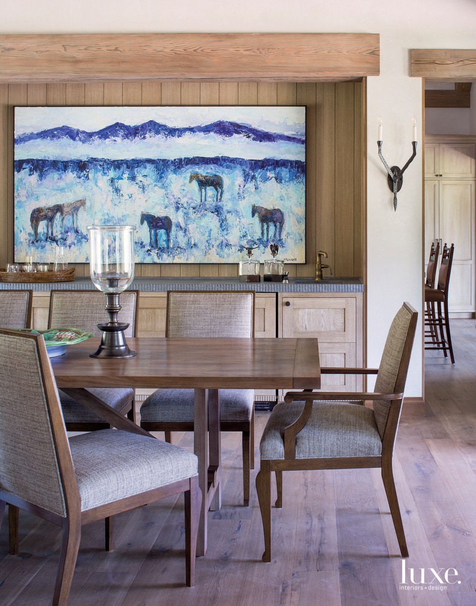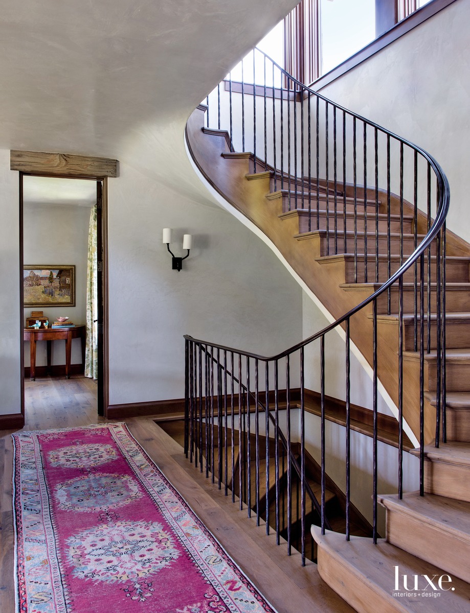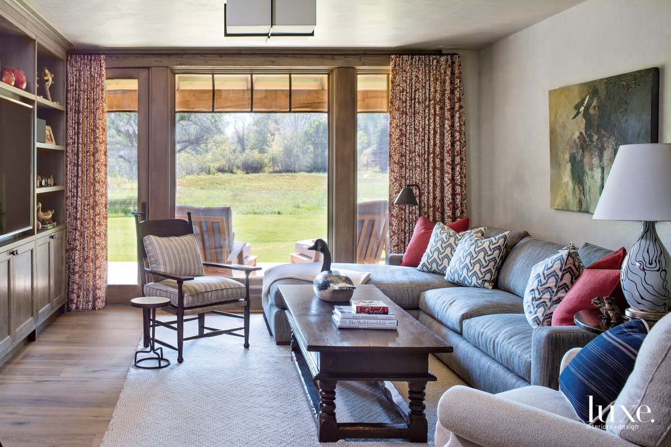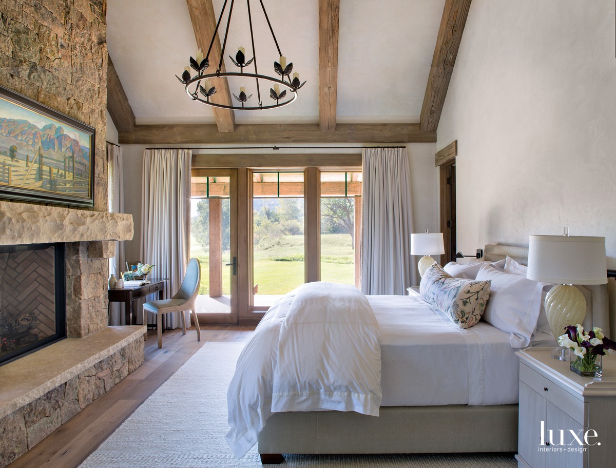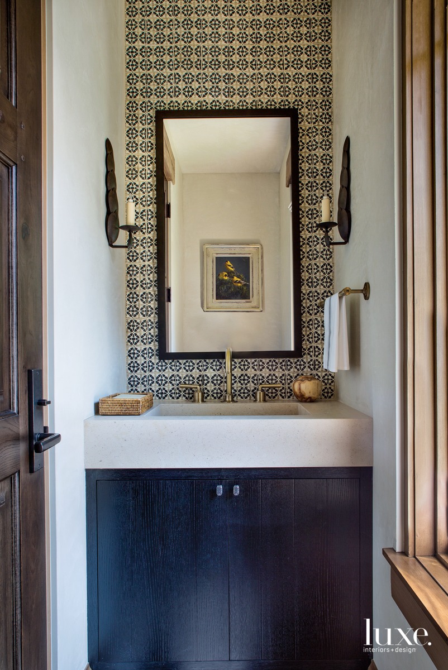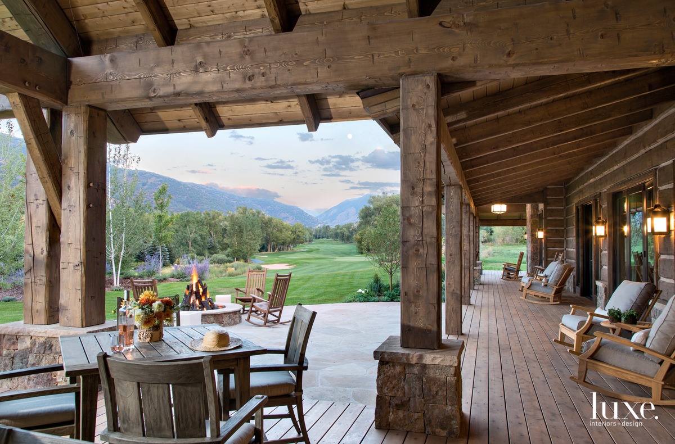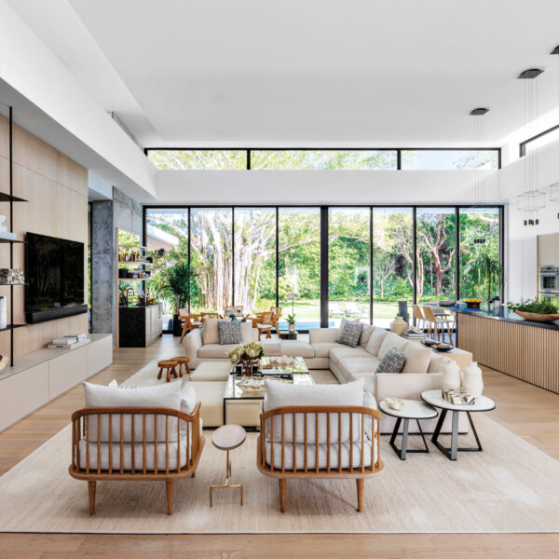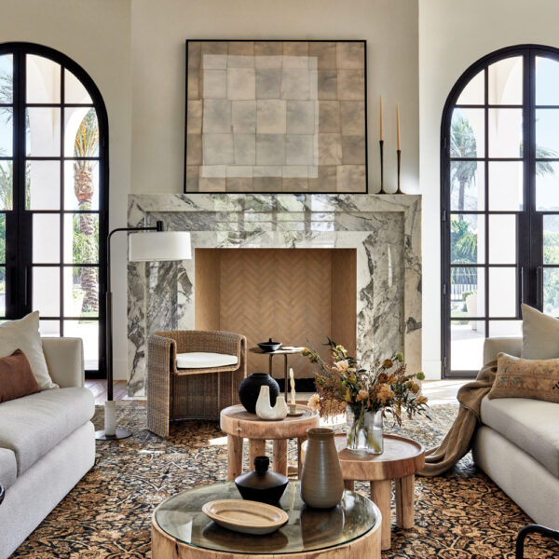Pat Bolin began visiting Colorado’s idyllic Roaring Fork Valley when he was a child. “I caught my first trout on Hunter Creek with my mom when I was 6,” he remembers, “and I have been involved in the valley ever since.” As an adult, he lives in Dallas with his wife, Jane, and together they dreamed of building a vacation home in Basalt, where they are active members of the Roaring Fork Club. With two sons and two grandchildren, they envisioned a place where family and friends could gather and enjoy nature.
The Bolins assembled a design team to make the dream a reality, and it was quickly determined that the home should be a reflection of the couple and the region itself. “They are super fun people,” says interior designer Barbara Glass Mullen. “While Aspen has a specific chichi vibe, the mid-valley–where Basalt is located–is more laid-back.”
Residential designer Richard Mullen created the getaway, dubbed Eagle Creek Ranch, with a traditional exterior that evokes the rustic buildings found at Roaring Fork Club and an interior with clean lines. “The clients wanted a mountain home but lightened up,” he explains. To that end, the team opted for elements such as plaster ceilings (as opposed to wood), light-hued beams (instead of the expected dark color) and wire-brushed, white-oak woodwork (in favor of wood with a knotty texture).
The home’s calming neutral palette is punctuated with shades of blue, one of Pat’s favorite colors. Reflecting the couple’s taste and lifestyle, Glass Mullen selected furnishings that are stylish yet comfortable and functional. Upholstered pieces, for example, have sophisticated lines but deep, soft seats and backs (and many are fronted by lounge-inducing ottomans). The interior designer also worked to add soul with special elements. “Barbara found some nice things for us, but she also mixed in antiques and pieces that came from Pat’s parents’ home,” Jane says, referencing artwork and rugs throughout the house and a small table in the master bedroom.
The light-filled interiors showcase the couple’s own art collection, including a painting commissioned by Theodore Waddell they acquired just for the home. “We had seen his work for years in Aspen galleries,” Pat says. “Once we built the bar in our great room, I thought a large Waddell would be beautiful there.”
An architectural piece of art is the structure’s elliptical staircase, which seems to float from floor to floor. “I wanted the handrail to be a continuous spiral that was not interrupted by newels or landings,” Mullen says. The signature element took six weeks to design, an aspect indicative of the craftsmanship employed throughout the residence, says general contractor Todd Cerrone. Another great example of sweating the details is found in the stonework, where each cut was made with care. “We didn’t want to see any straight lines in the stone, so the masons chipped every single edge with a hammer and chisel,” Cerrone says.
One of the challenges the team faced was how to make the home feel cozy for just Pat and Jane but expansive enough to fit their family when all are present. The answer was found in the arrangement of the rooms. The north-facing master bedroom aligns with the kitchen and great room, making an intimate suite-like space when it’s just the homeowners in residence. The three guest rooms–clustered on the east- facing side of the house–each have French doors opening to a porch and access to a shared family room. The layout allows for privacy and gathering, in equal measure.
“Every bedroom has its own story, which makes it kind of fun,” Jane says. A masculine bedroom, done in subtle purple, is a nod to the couple’s sons, whose alma mater is Texas Christian University, known for its purple Horned Frog mascot. Epitomizing the eclectic nature of the project, another bedroom contains romantic oral draperies as well as two contemporary blue side tables.
The exterior spaces are as important to the Bolins as the interior, hence a generous porch that’s the stuff of long, comfortable evenings spent in a rocking chair while appreciating the view. “They really wanted to enjoy the summers in Colorado, so everything was designed around the outdoor space,” Mullen says.
Landscape architect Richard Camp lent magic to the surrounding grounds, including adding an idyllic pond that seems to have existed on the site since 1895, when Basalt took its name from the rock formations on the mountains. “As you pass the pond, you continue around to the entry courtyard, where we saved a large stand of existing Aspen trees,” Camp says. Another stand of the trees is across the driveway, making for a picturesque grove that frames the entrance to the house.
Together, these features provide the Bolins with the indoor-outdoor experience they craved. “Pat has worked really hard all his life, and when we come here, within five minutes his blood pressure drops and he’s a whole new guy,” Jane says. “It’s an extremely beautiful, peaceful place to be.” Pat claims he still has to pinch himself to believe it’s real, saying: “It really is the home of our dreams.”

