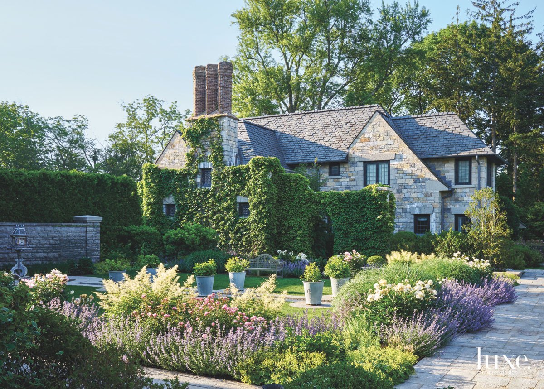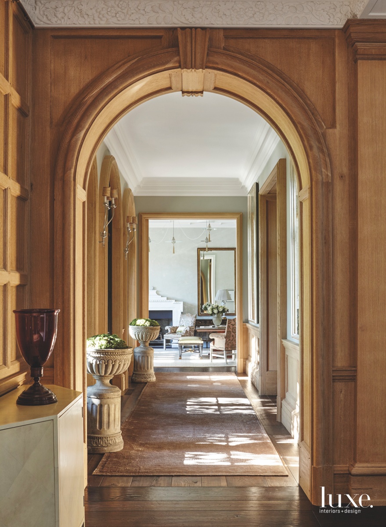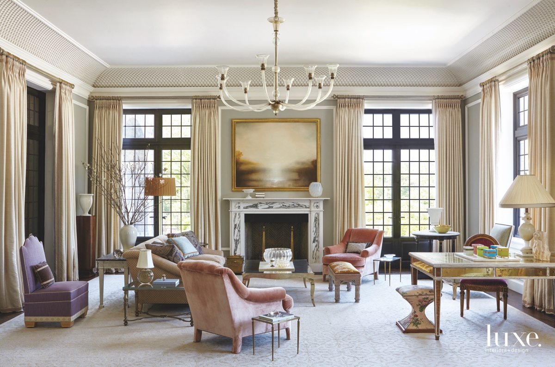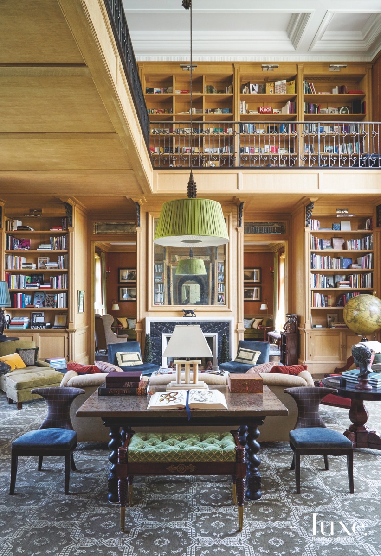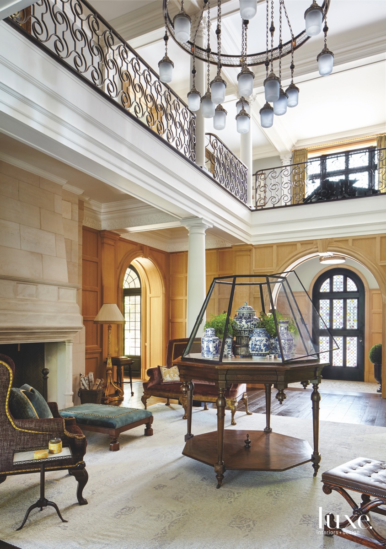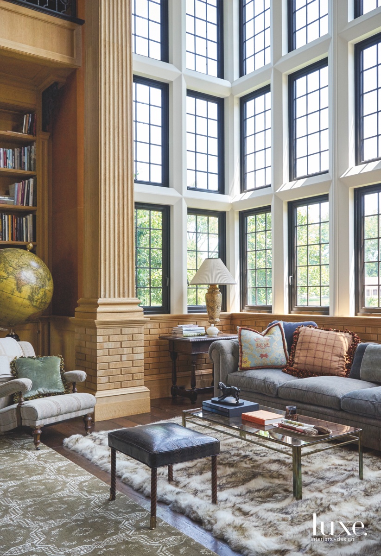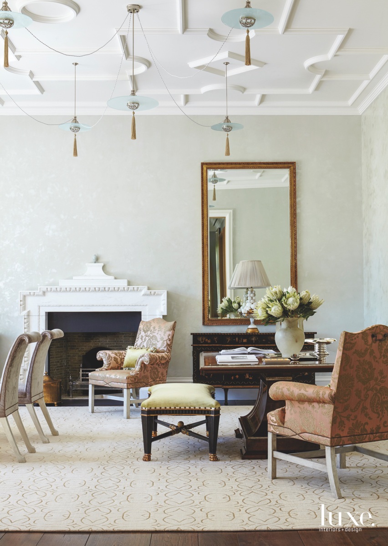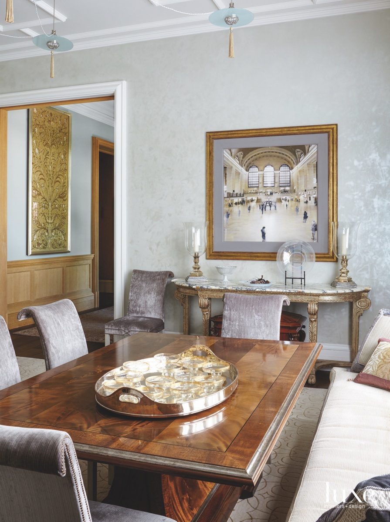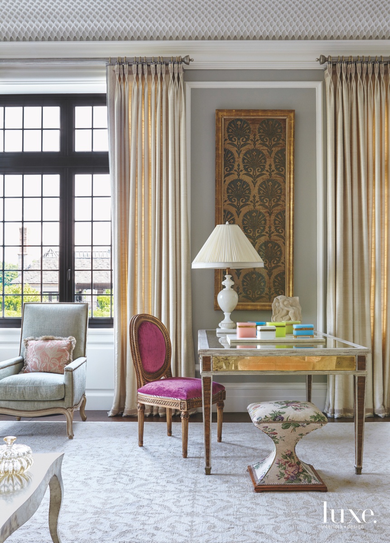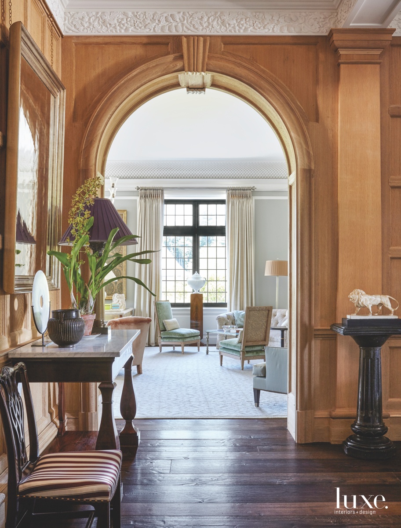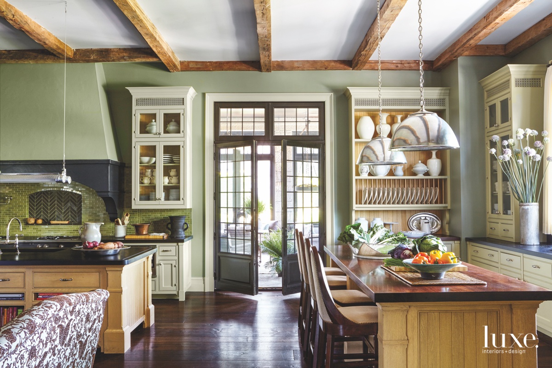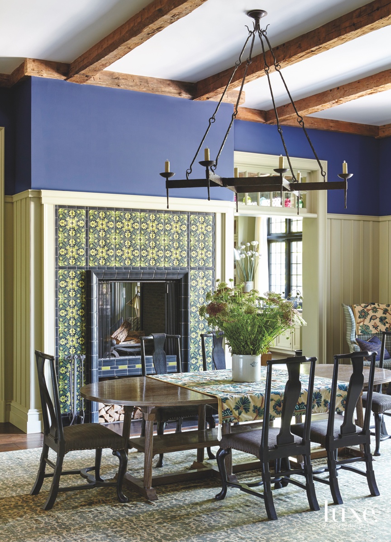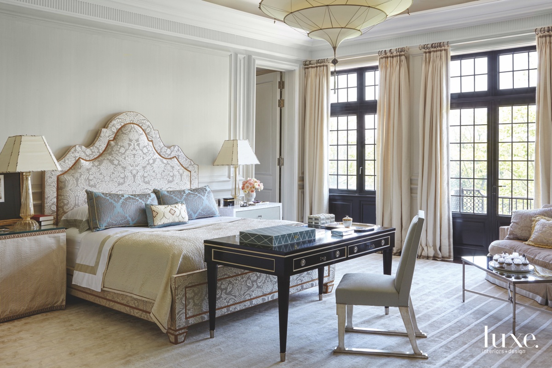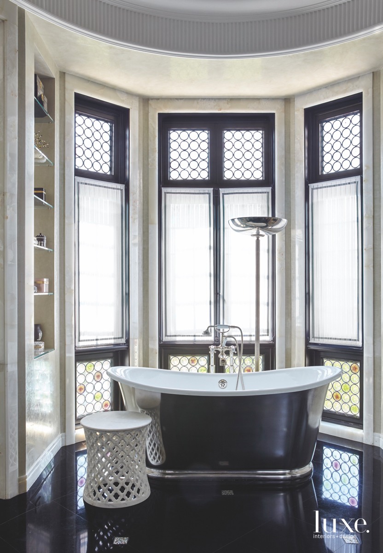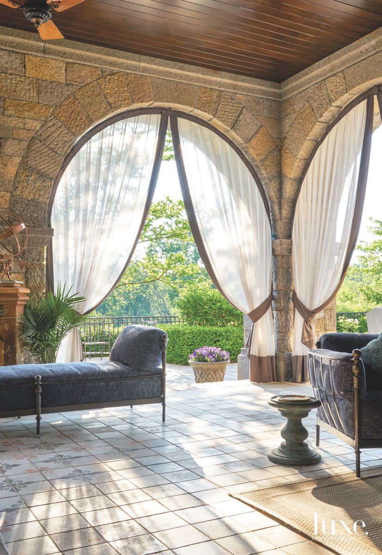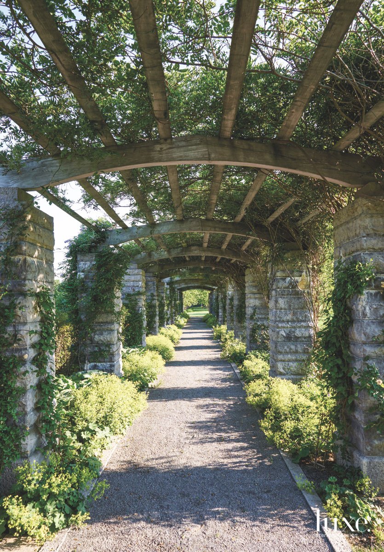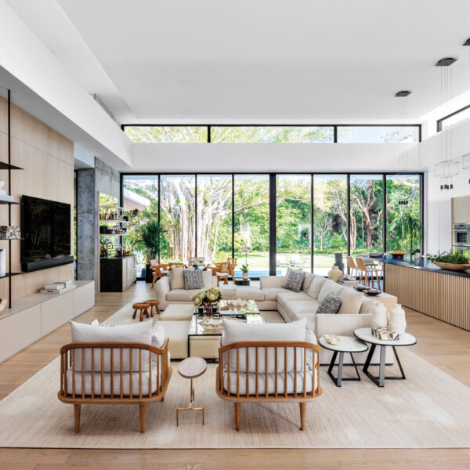Someday we’ll have a scavenger hunt,” says Diana Steinman, pointing to the stone facing her Greenwich, Connecticut, home. Reclaimed from structures in Chinese villages set to be flooded by the damming of a river, the stones are inscribed with Chinese characters, a harlequin pattern and even a woman’s face. They still bear chisel marks made by craftspeople hundreds of years ago. “It gives the house a sense of history,” she adds.
History was just what Diana, and her husband, Steven, were looking for as they began building their home. Inspired by the work of Sir Edwin Lutyens, they aimed to create a residence that evoked stately British manors down to the last brick. Besides the stone for the facade, the couple, who acted as their own general contractors, sourced pavers worn down by centuries of wagon wheels and horse hooves and found tile for the loggia hailing from a palace in India damaged in an earthquake.
The homeowners were just as methodical and painstaking when it came to the richly layered interiors that evoke English country houses of the 1920s. Working with designer Michael Aiduss, they met together for a full day almost every Thursday “for at least four or five years,” says Aiduss. “They had the wherewithal to learn about the process and to become part of it and make intelligent decisions.”

