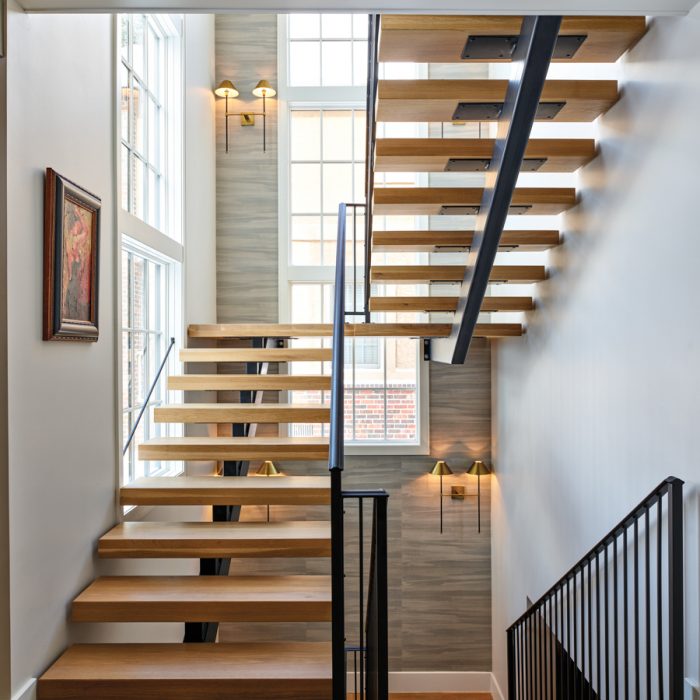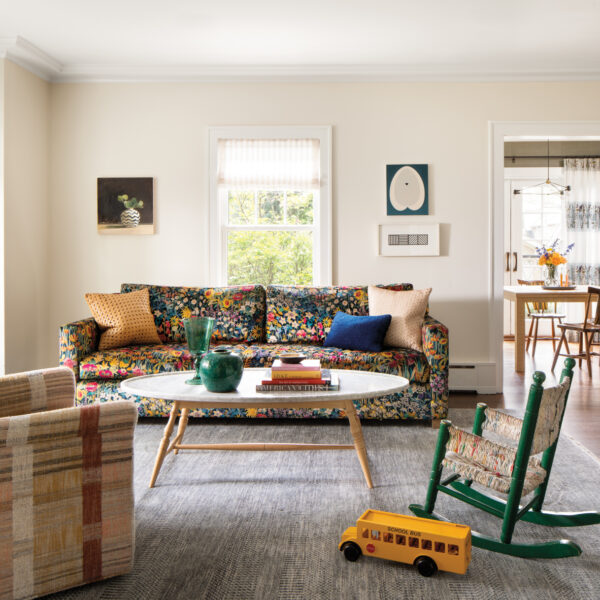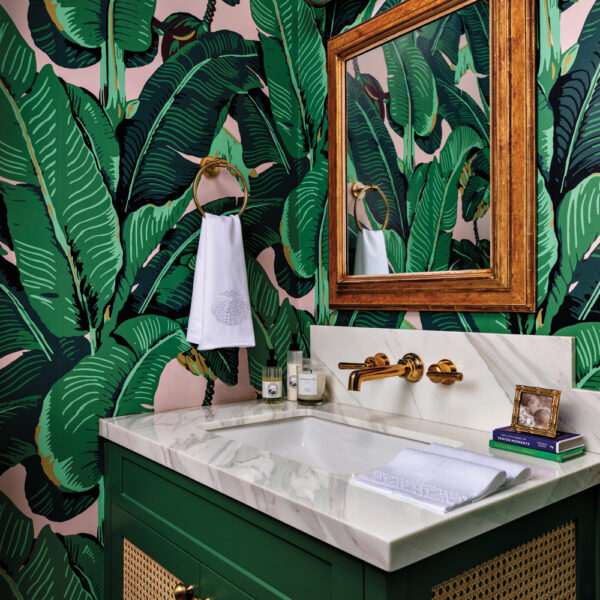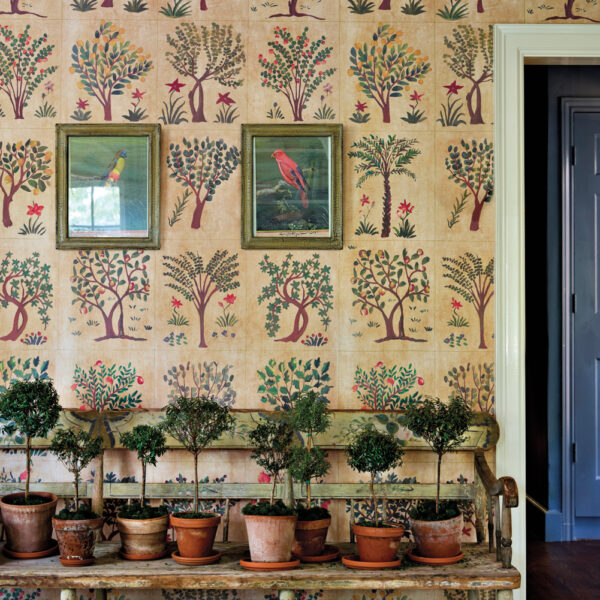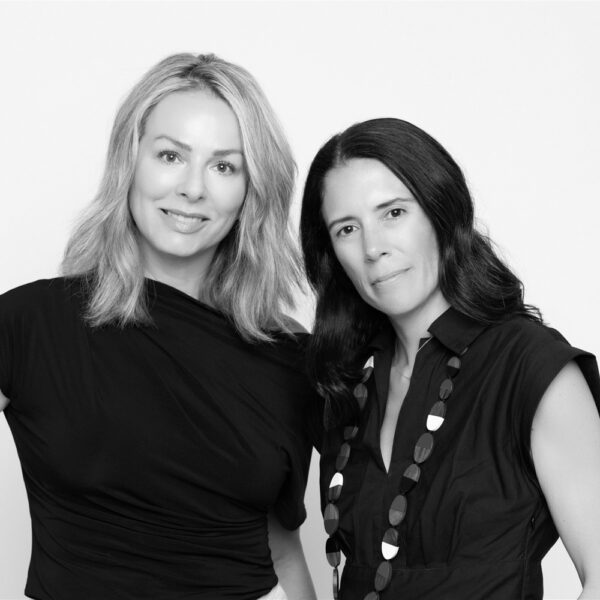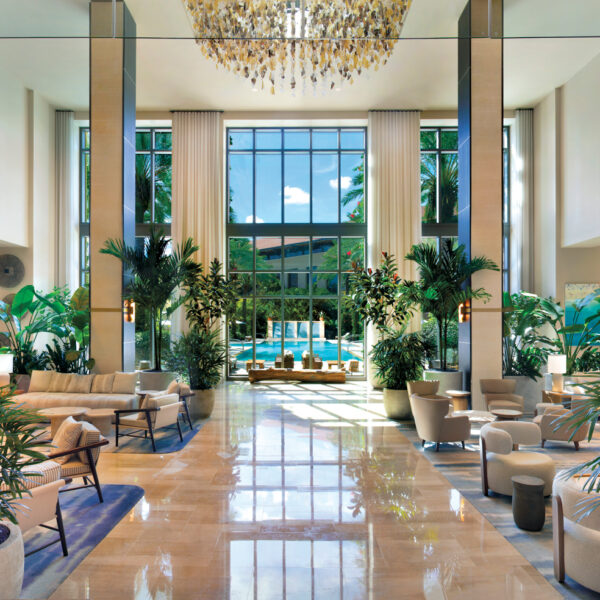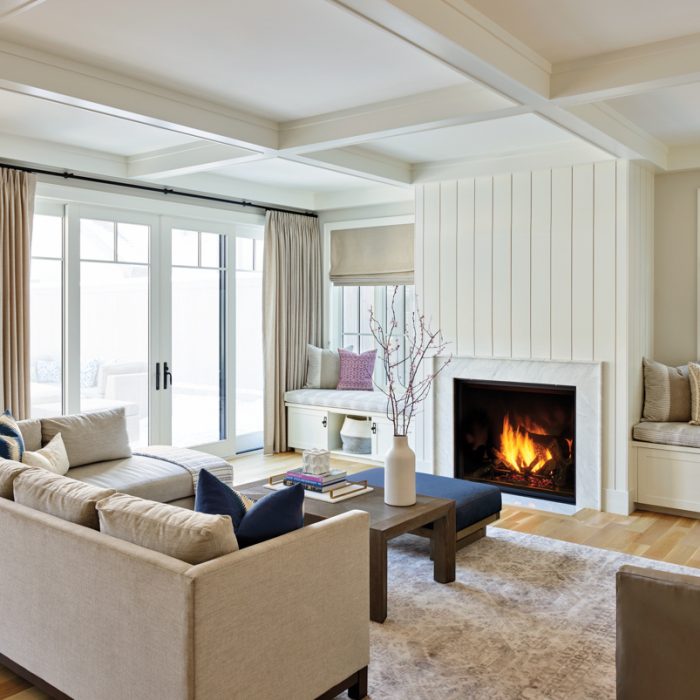
A Pair Of Denver Builders Make A Home Of Their Own

A Pair Of Denver Builders Make A Home Of Their Own
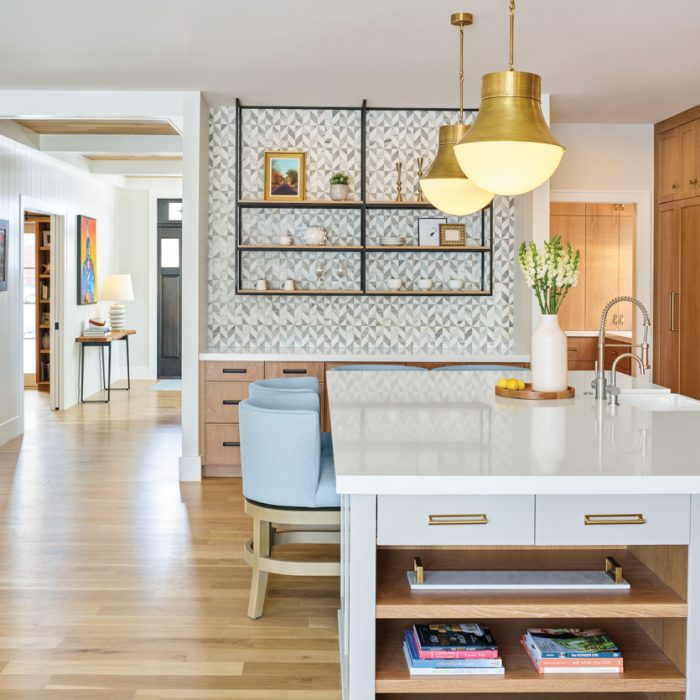
In the kitchen, a playfully patterned mosaic makes up the bar backsplash. Ballard Designs' Shelton counter stools pull up to an island--painted in Benjamin Moore's Collingwood--which was crafted by Aspen Leaf Kitchens Ltd. Antique burnished brass pendants by Visual Comfort hang above.

In the kitchen, a playfully patterned mosaic makes up the bar backsplash. Ballard Designs' Shelton counter stools pull up to an island--painted in Benjamin Moore's Collingwood--which was crafted by Aspen Leaf Kitchens Ltd. Antique burnished brass pendants by Visual Comfort hang above.
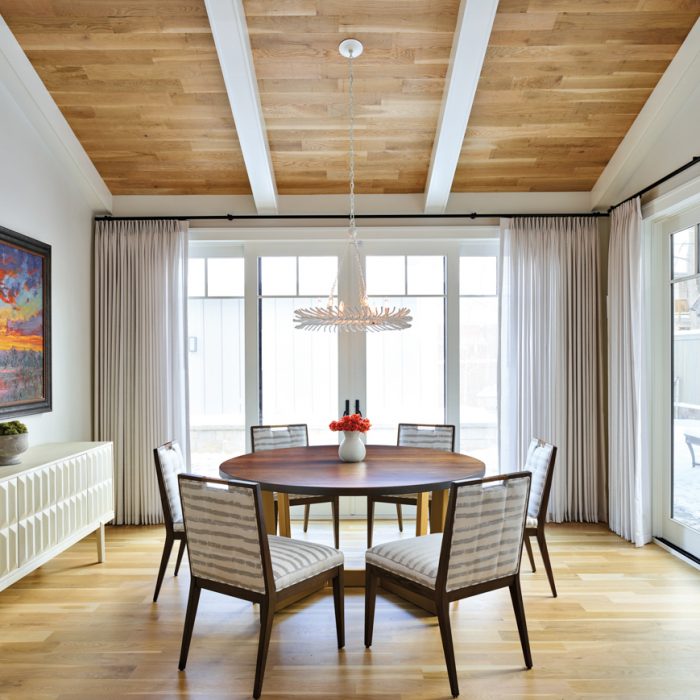
A table and side chairs by Hickory White feature brass details and occupy a space that is both a breakfast nook and a formal dining area. The chairs are upholstered in a kid-friendly fabric by Link Outdoor. The nature-inspired Bruna chandelier is by Made Goods, and the painting is by Santa Fe artist Joseph Breza.

A table and side chairs by Hickory White feature brass details and occupy a space that is both a breakfast nook and a formal dining area. The chairs are upholstered in a kid-friendly fabric by Link Outdoor. The nature-inspired Bruna chandelier is by Made Goods, and the painting is by Santa Fe artist Joseph Breza.
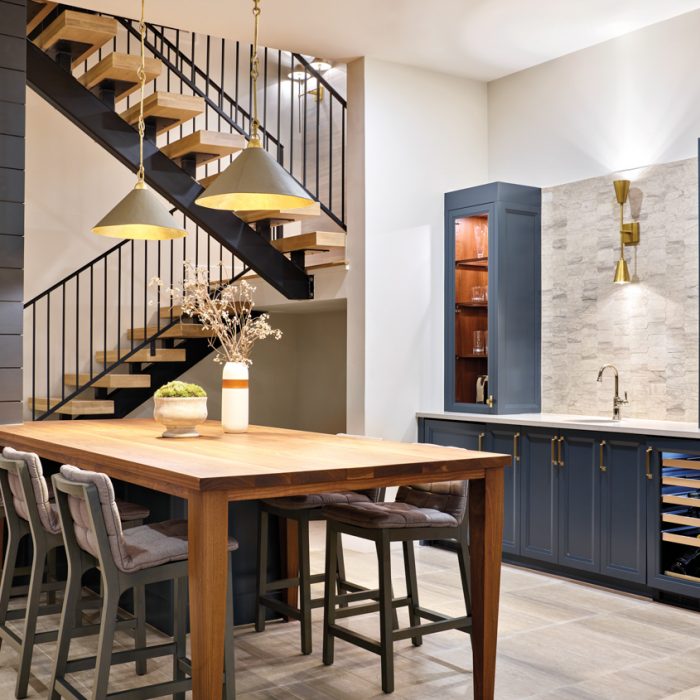
The basement level was designed with 11-foot ceilings for a spacious feel. Kid-friendly features include under stair toy storage as well as a bar area for the grownups. Guests can relax in one of the Chip counter stools by Blu Dot. Above the wet bar, a Nadia wall sconce by Arteriors provides illumination. The floating staircase leads to the home's main floor.

The basement level was designed with 11-foot ceilings for a spacious feel. Kid-friendly features include under stair toy storage as well as a bar area for the grownups. Guests can relax in one of the Chip counter stools by Blu Dot. Above the wet bar, a Nadia wall sconce by Arteriors provides illumination. The floating staircase leads to the home's main floor.
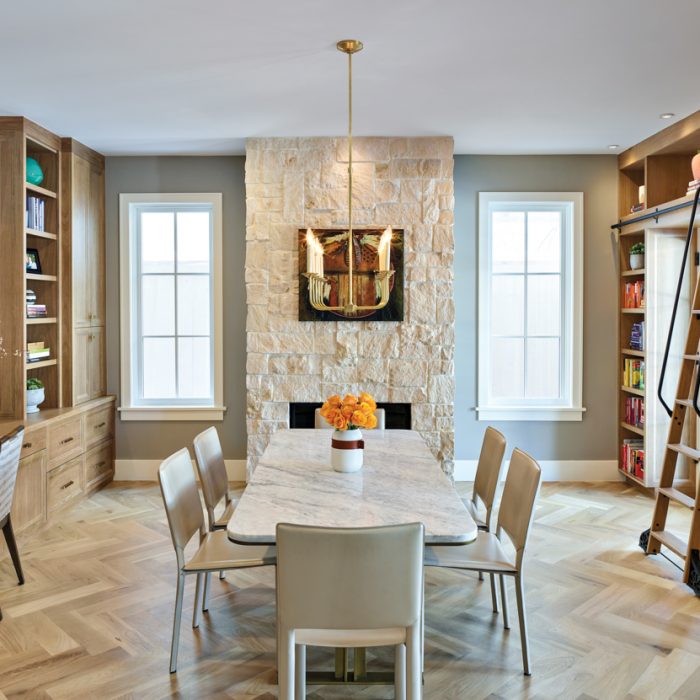
The home office, which doubles as a library, was outfitted with cabinetry and a custom library ladder by Aspen Leaf Kitchens Ltd. The marble-topped conference table with a brass base is from Arhaus. Overhead is a brass chandelier from Fusion Light and Design.

The home office, which doubles as a library, was outfitted with cabinetry and a custom library ladder by Aspen Leaf Kitchens Ltd. The marble-topped conference table with a brass base is from Arhaus. Overhead is a brass chandelier from Fusion Light and Design.
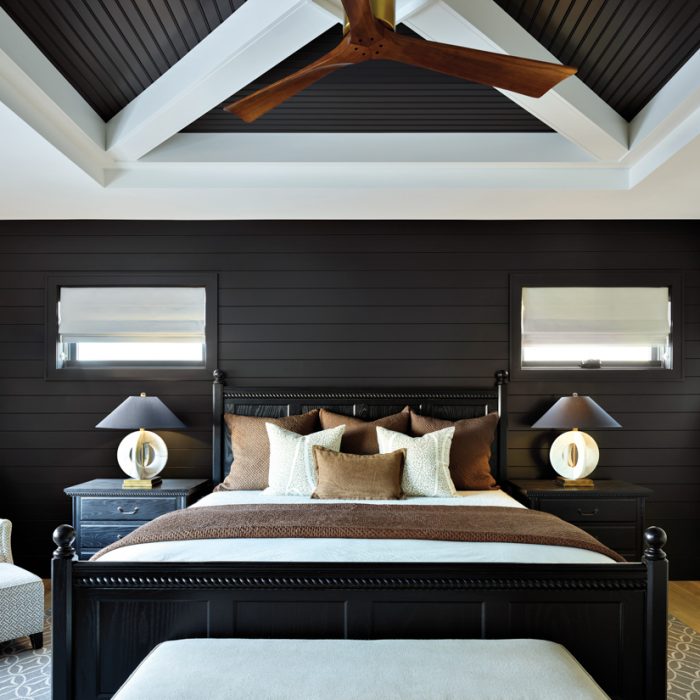
The designers transformed the master bedroom into a cozy sanctuary using the homeowners' furniture. The ceiling was paneled to add interest and texture. The ceiling and one of the walls were painted in Farrow & Ball's dark-hued Railings color, and the trim was covered with Simply White by Benjamin Moore for contrast. The Felice table lamps are by Currey & Company.

The designers transformed the master bedroom into a cozy sanctuary using the homeowners' furniture. The ceiling was paneled to add interest and texture. The ceiling and one of the walls were painted in Farrow & Ball's dark-hued Railings color, and the trim was covered with Simply White by Benjamin Moore for contrast. The Felice table lamps are by Currey & Company.
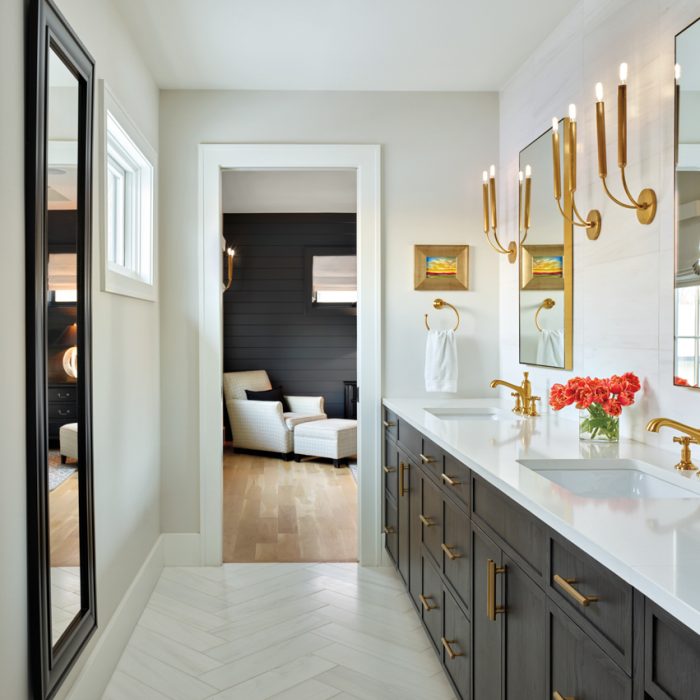
A light-colored marble vanity contrasts with dark cabinets in the master bathroom for a striking effect. The cabinetry, with brass pulls by Emtek, is by Aspen Leaf Kitchens Ltd. Brass-framed vanity mirrors by Mirror Image Home are flanked by sconces from RH. Walls are painted in Benjamin Moore's Classic Gray, and the Dolomite Corina floor tile is by Ann Sacks.

A light-colored marble vanity contrasts with dark cabinets in the master bathroom for a striking effect. The cabinetry, with brass pulls by Emtek, is by Aspen Leaf Kitchens Ltd. Brass-framed vanity mirrors by Mirror Image Home are flanked by sconces from RH. Walls are painted in Benjamin Moore's Classic Gray, and the Dolomite Corina floor tile is by Ann Sacks.
When Brad and Emily Gunlock set out to build a family home, they brought some serious skills to the game. Brad is a real estate developer and general contractor and Emily has a thriving real estate career. Together, they own a luxury real estate development company. But when the long-time Wash Park residents decided to build a new house of their own closer to trendy the Colorado neighborhood’s park, they choose to rewrite the rules for something different.
The couple wanted the design of their new home to be a departure from the city’s popular Denver Square, a style akin to a two-story box with a flat face, a center front door and four front windows. Their architect, Mary T. Williams, designed a striking floating staircase in the home’s northwest corner, which drove the interior layout for the rest of the house. “We moved the stair to this corner to make full use of the incredible amount of light the windows provide to all three levels,” she explains. The move resulted in a home with a number of large windows and an exterior with varied planes.
Brad and Emily also wanted a house made almost entirely of light-colored Texas limestone, so those tall windows also helped counterbalance the heaviness of the stone, as did the addition of sections of white-wood siding. As developers, they also paid attention to how a home can best serve the people who live in it–and they practice what they preach. For example, they love to entertain casually, so they decided to forego a formal dining room. “Sometimes we’ll have 20 people over for dinner, so a table surrounded by 10 chairs doesn’t work,” Emily says.
The couple enlisted Pamela Chelle–a friend of the couple since childhood–to outfit the interiors with the same attitude. Playing off the limestone outside, the designer decided to incorporate natural materials inside. “We have wood on some of the ceilings and in panel details for character,” she says. “We also used quite a bit of natural stone inside. The authentic, beautiful materials gel together.”
The Gunlocks embrace casual living, but they also work out of their home, often with clients, so Chelle helped them find a design balance–and she calls the look casual elegance. She achieved it with details that are both refined and fun-loving. “We wanted trim work but nothing that was fussy or super ornate,” the designer says. Another is found in the couple’s office, where a large conference table is topped with elegant marble. On one side of the table is a wall of bookshelves featuring a custom, rolling library ladder. “This is something we have never done before,” Brad says. “But it was a feature I recalled from houses that I’d been in as a kid, and I always wanted one.”
When choosing furnishings, comfort and durability were a priority along with sophistication. Most of the furnishings are covered in heavy duty indoor-outdoor fabric, and the beauty of the cloth belies its toughness. “I think the dining chairs are my favorite,” Emily says. “They are covered with indoor-outdoor fabric, but they don’t look like it.” To amplify the elegance of the seats, Chelle added a brash stretcher detail to the chair backs.
The home’s design especially caters to the family’s love of indoor-outdoor living. “You can seat quite a few people inside and out, with lots of doors opening up to the back,” says Emily. Landscape architect Robb Hile created two conversation areas outside, one with a firepit, and brought in plantings that provide visual interest throughout the year. “I try to use a lot of grasses, so you have something blowing around as well as some screening, and pretty flowers for flashes of color where you need it,” he says.
Flashes of color on the inside come from artwork the couple collected by Santa Fe artists. The placement of each piece in the new home was carefully considered, and their latest purchase, a vibrant painting of a Native American, earned a prominent space in the entryway. “Santa Fe is a five-hour drive, and we always seem to come back with a piece, so we can’t go there very often,” Emily jokes.
The couple is delighted with the new home and considers it a successful style experiment. “We have built so many homes for family to live in, and it has become a way to figure out what works for both ourselves and our clients,” says Emily. Brad agrees, adding, “We’re our own guinea pigs.”

