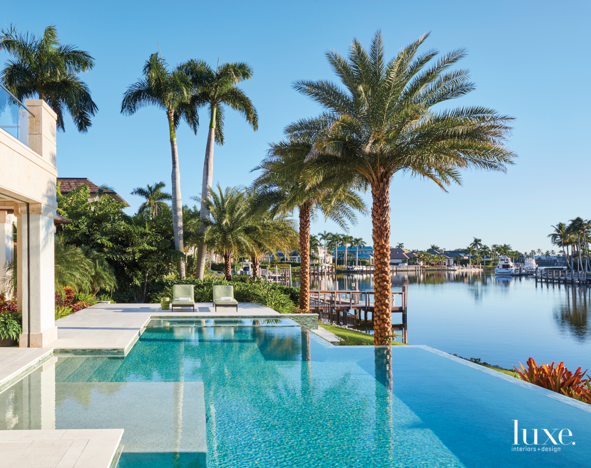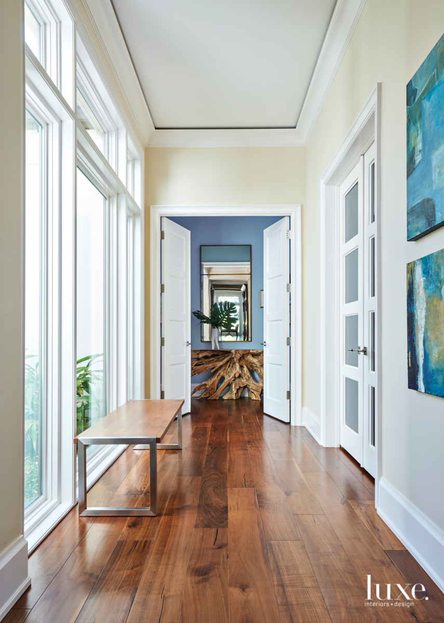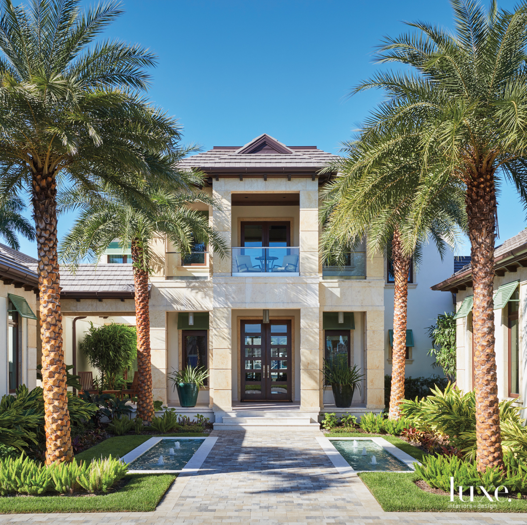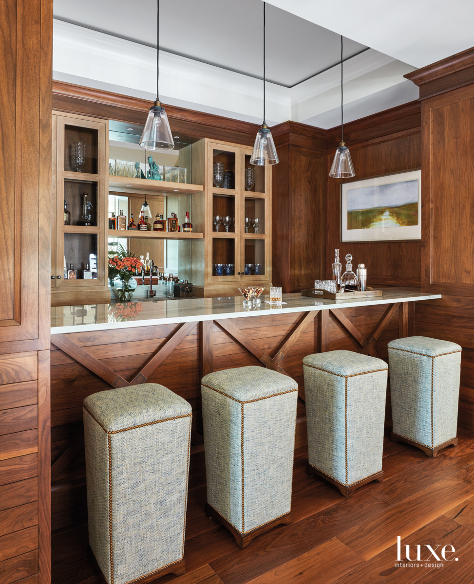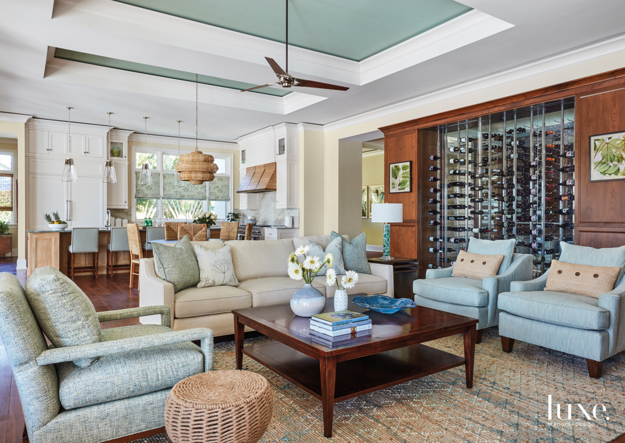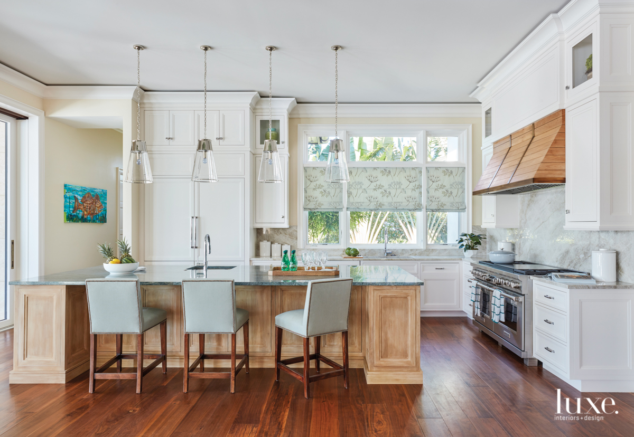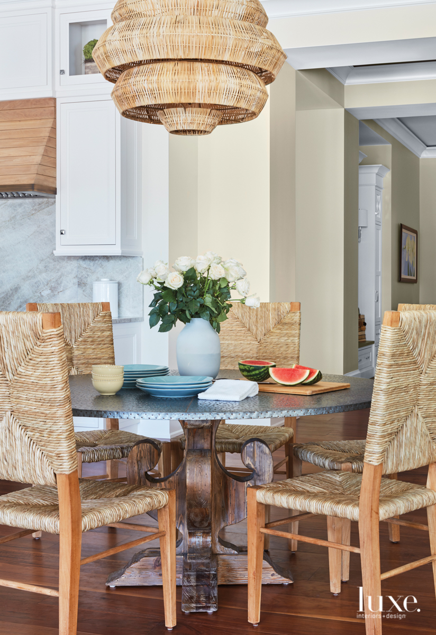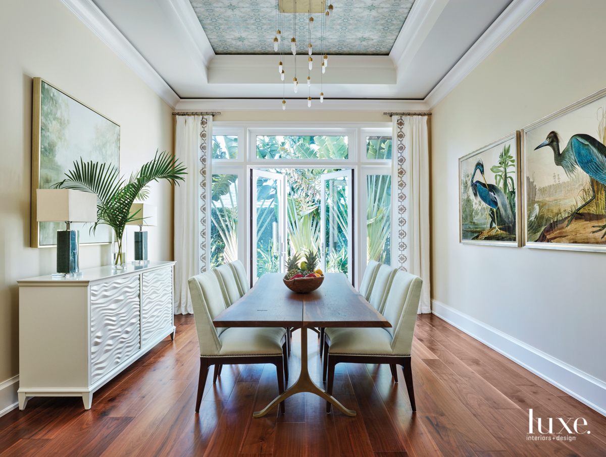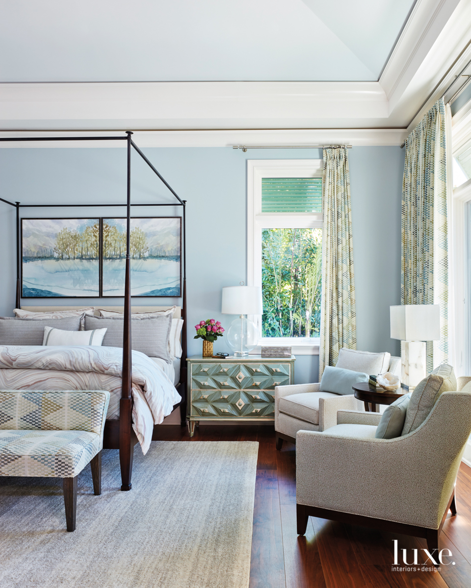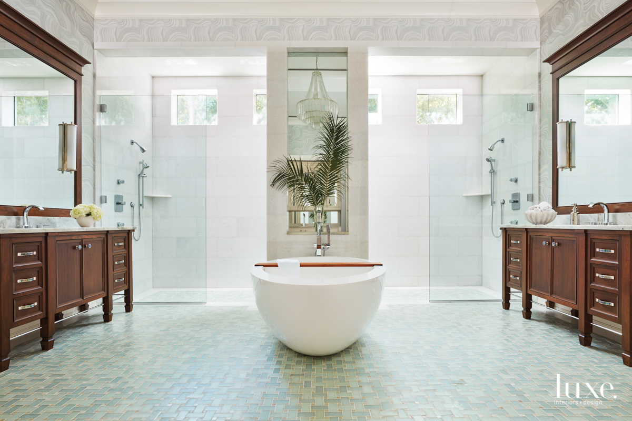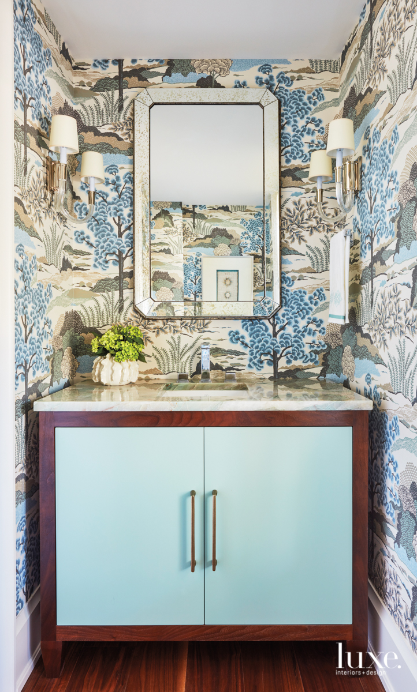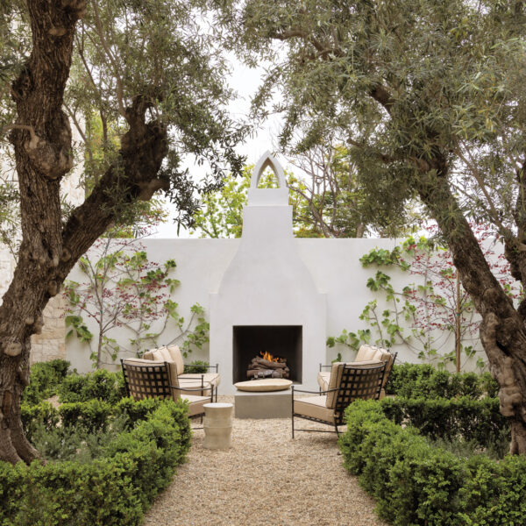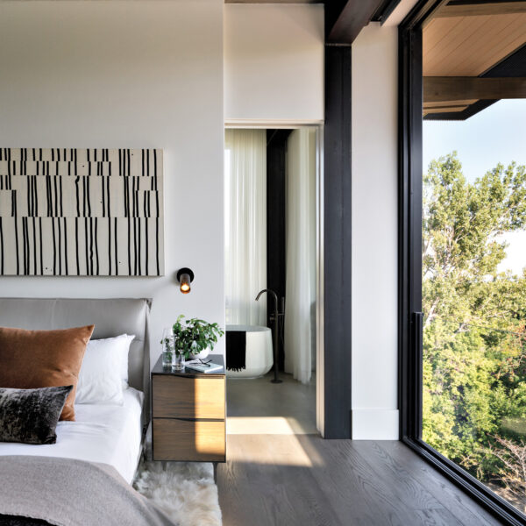Home should be a respite from the world–a place to reflect and rejuvenate, says interior designer Lisa Kahn. For a couple’s vacation property in Naples, Florida, she took that idea to heart, creating a serene tropical retreat. “We wanted peace to surround you when you enter,” says Kahn of the residence she designed with architect Jonathan Kukk. “It’s a handsome version of a sanctuary.”
Built on a lush lot overlooking the water, the two-story abode’s front walkway is bracketed by a single-story detached casita on one side and a garage on the other, creating a welcoming courtyard in between. Bahama shutters accent the home’s stucco-and-stone exterior, and an allee of palm trees and long rectangular pools adds to the romantic ambience. “The idea was to create this procession, so you’re experiencing the architecture,” says Kukk.
The gorgeous natural setting also played a major role in the architecture of the home. All of the main rooms open to a covered veranda overlooking the water, and the guest bedroom patios feature glass railings that ensure unobstructed views. “Everywhere you look there is beauty and a connection back to nature,” Kahn explains, pointing to the quiet meditation garden outside the study.
Kahn took inspiration from the foliage and the waterway for the interior palette, fabrics and hard surfaces. In the formal living room, for example, a modern quartzite fireplace flanked by vertical bands of walnut makes a stunning focal point for tailored furnishings covered in subtle complementary hues. “It looks like the water washed right up on the wall,” Kahn says of the quartzite’s pale green and blue tones. “We sought to truly weave the inside and outside together.” A chandelier made of rock crystal introduces another natural element, albeit with glam leanings. A second rock crystal light fixture, this one with embedded LEDs, hangs above the table in the formal dining room. “Organic materials are naturally beautiful,” says the interior designer. “They should be allowed to shine.”
A more casual interpretation of that organic theme continues in the great room, where a raffia pendant light creates a relaxed vibe over the breakfast table. A sisal rug does the same for the adjacent family area, which is furnished with tailored pieces covered in neutral fabrics around a wooden cocktail table. Pop-up ceilings painted green add another dimension. “Lisa bounces color around better than many, and she made the ceilings really pop,” says Kukk. To his point, quartzite countertops with a green tint carry the colorway into the kitchen, where a bleached walnut island with brass detailing and a matching custom hood play off of the white perimeter cabinetry. A large bank of windows floods the space with light.
Thanks to its glass walls, the natural light even filters into the central wine room, creating a magnificent backdrop for the kitchen and family areas. On the other side of the wine room, a bar outfitted with a mix of bleached and stained walnut cabinetry makes a statement. “Rarely do you see a wine room used as a divider,” says general contractor Mitch Clardy, who worked with his partner, builder Vinnie Cannamela, on the project. “It’s a great idea because it still gives the interiors the feeling of being spacious while separating the spaces.”
The waterway, a central focus of the design, is on display from the first-floor master suite, where neutral bedding and upholstery pop against light blue walls. Draperies and a matching upholstered bench at the foot of the bed introduce pattern, and a pair of elegant lounge chairs covered in a soft-blue fabric offer a spot for contemplation. “There is intimacy in each room–places to sit and read or sip a glass of wine as you relax and unwind,” Kahn says.
Naturally, the designers were eager to share the results with their clients, who hosted an open house to reveal the finished space to friends and colleagues. “This house entertains really well,” Kukk explains, noting that guests meandered from space to space, just as he had hoped when he drew the plans. “It’s very social; it has that island feeling.” And yet, when everyone departed, the residence felt intimate and just right for the homeowners. “We all need that zone to decompress and leave it all behind,” Kahn says. “This house has an amazing soul.”

