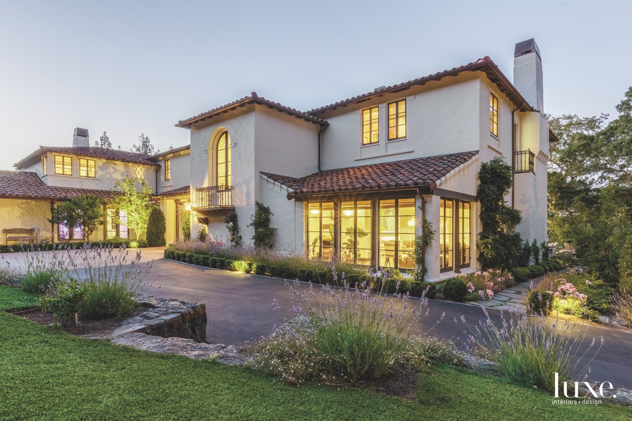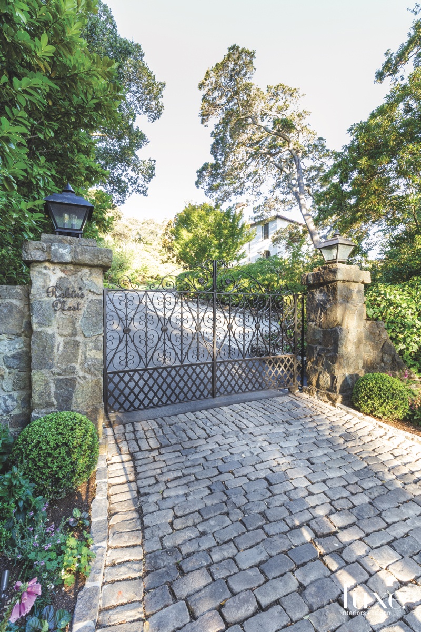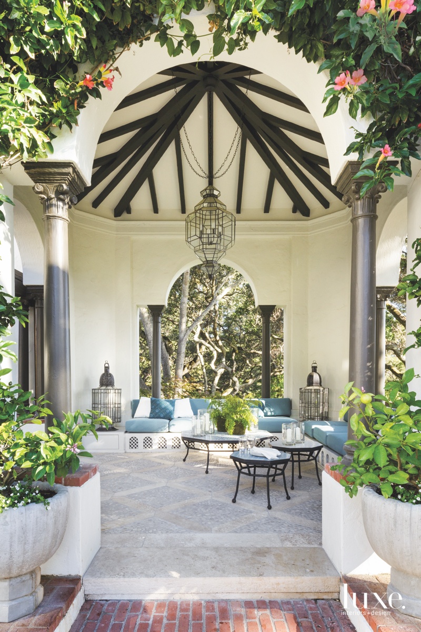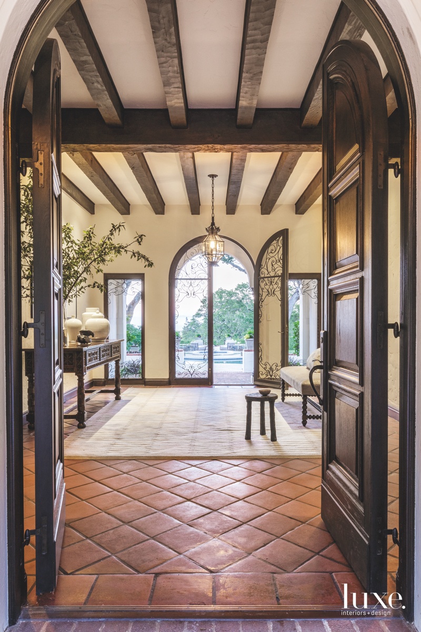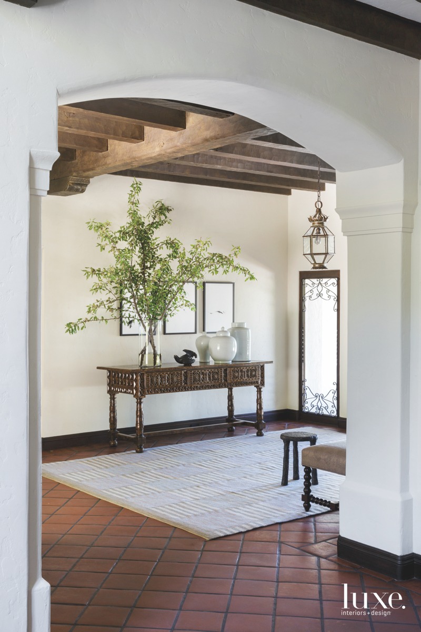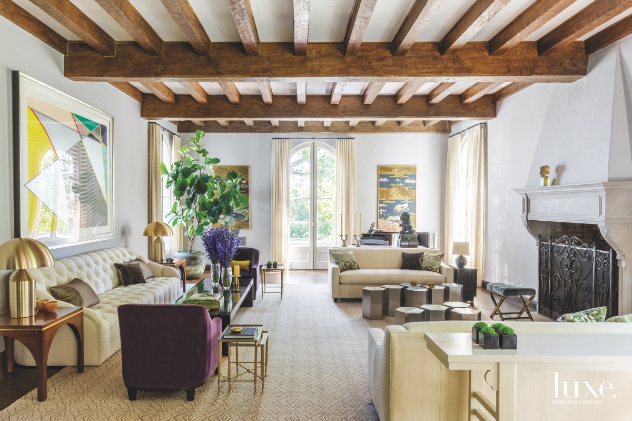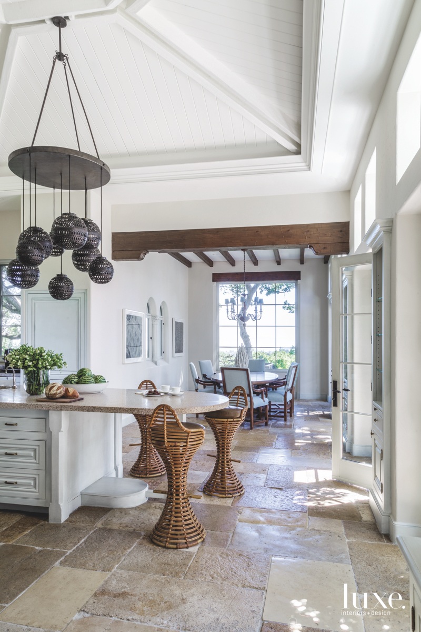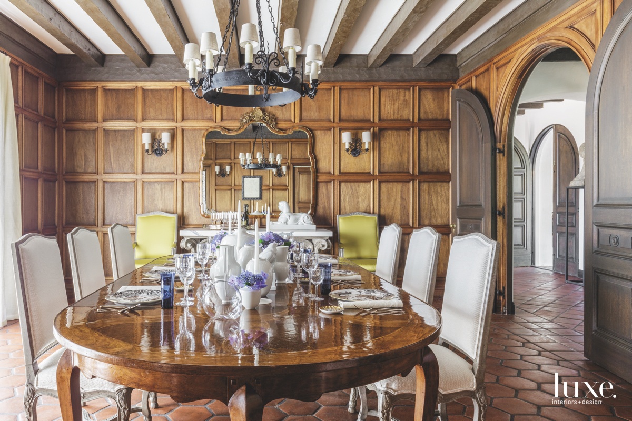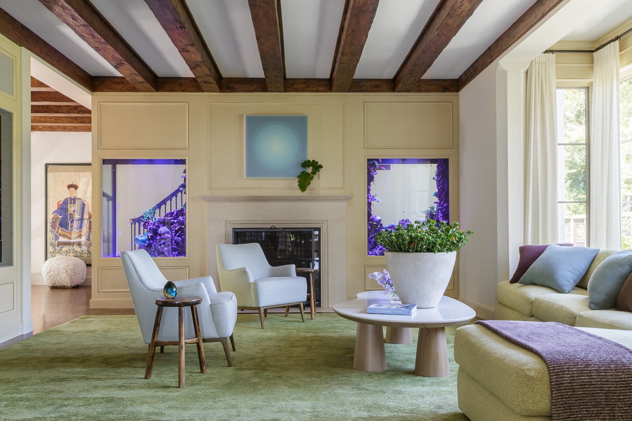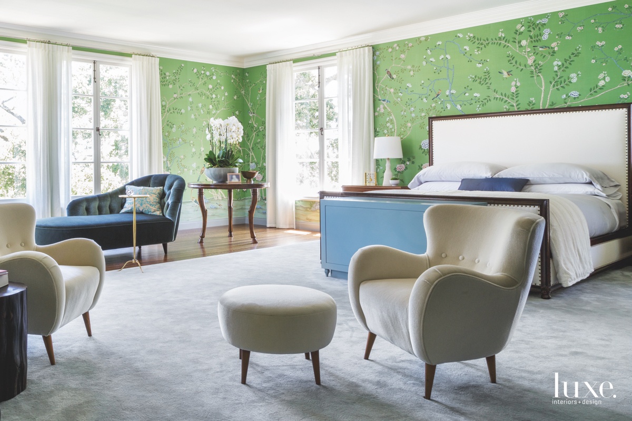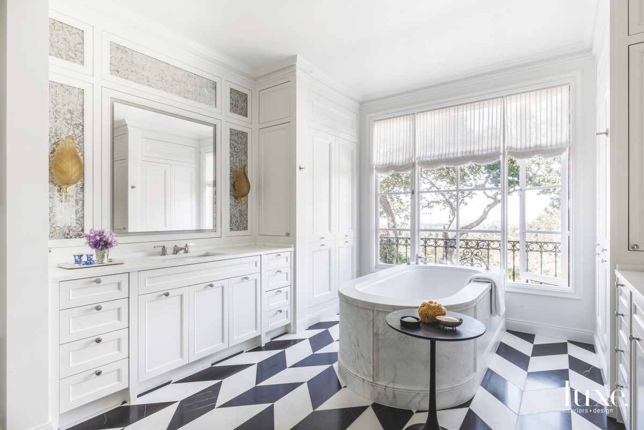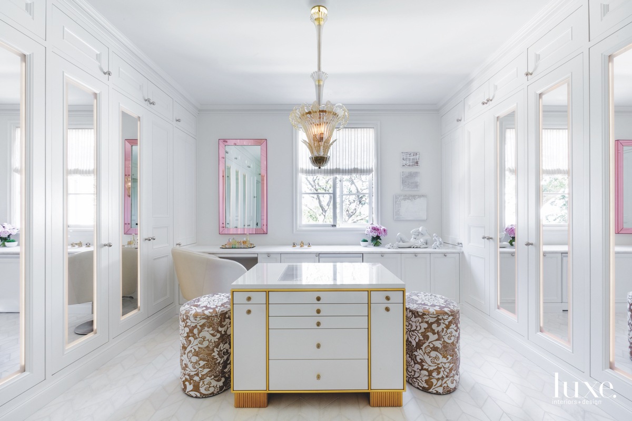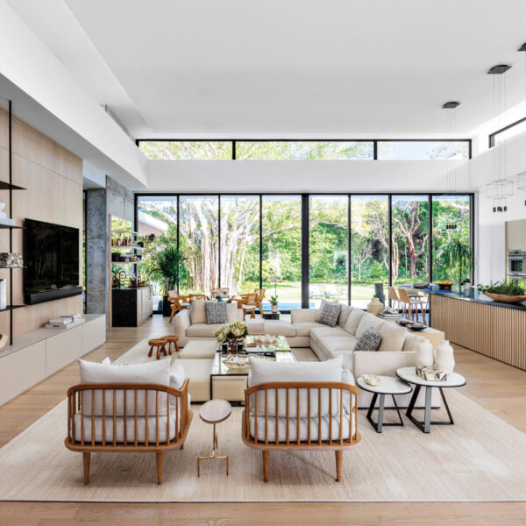This is the house that every other house in the neighborhood was modeled after,” says designer David Todd Oldroyd of a pedigreed Hillsborough, California, residence originally designed by architect Willis Polk. “I was ecstatic about restoring it and bringing it into the next century.”
This required shoring up the foundation, repairing a leaky roof, opening up a belvedere enclosed in the 1990s and reconciling the split personality of a house where staff originally occupied one wing and homeowners another. Oldroyd addressed the latter by converting the servants’ quarters to a large family room, connected to the kitchen.
Appointing rooms with “a mix of pieces spoke to the dance we used throughout the house,” says Oldroyd. Furniture silhouettes are curvaceous in a 1930s way but contemporized by minimizing ornament and pattern, and riffing off a single color in rooms instead of employing complex palettes.
The owners–who share the home with their four young boys–hadn’t been seeking a historic property, but are now thrilled to be its stewards. “We really wanted to do the right thing, to bring it back to its original glory,” says the husband.

