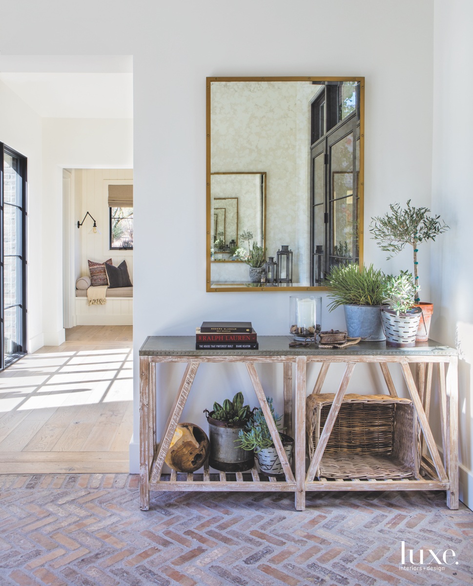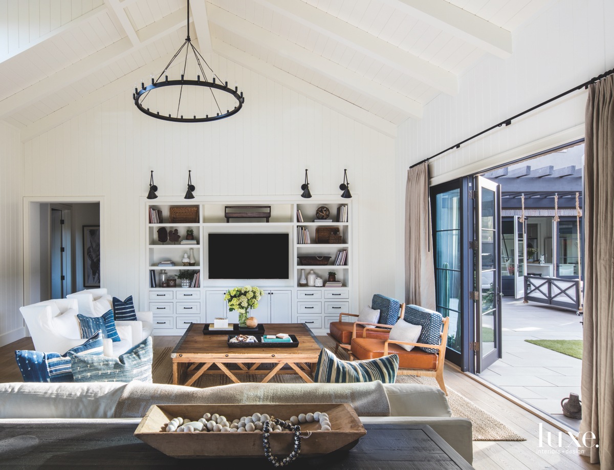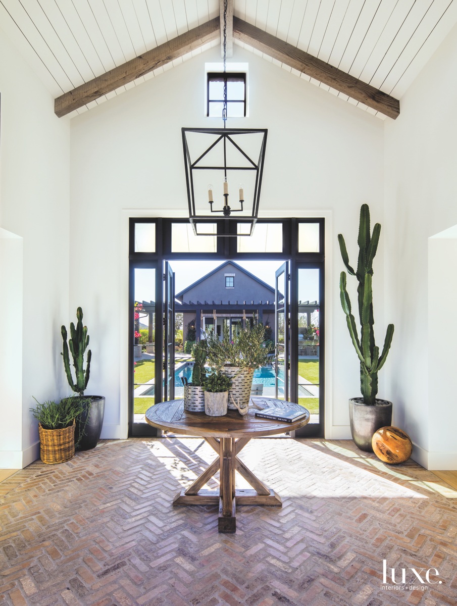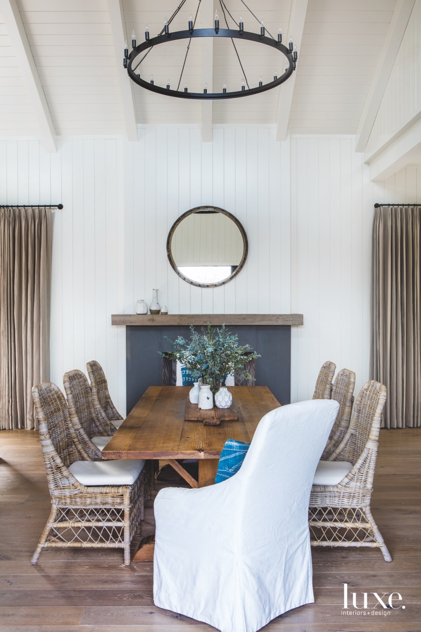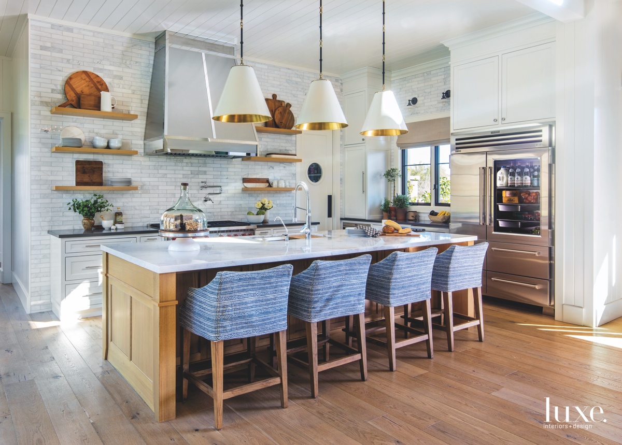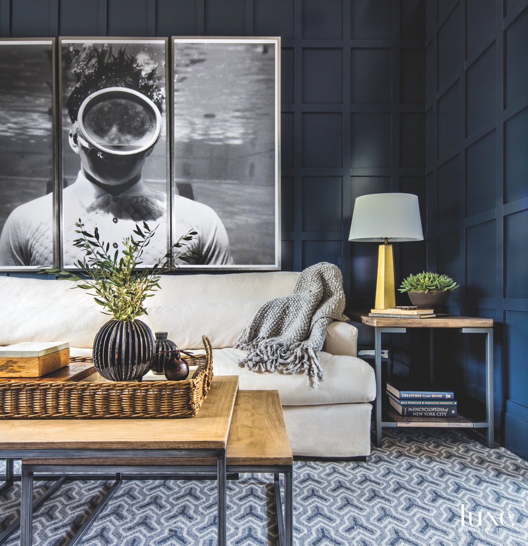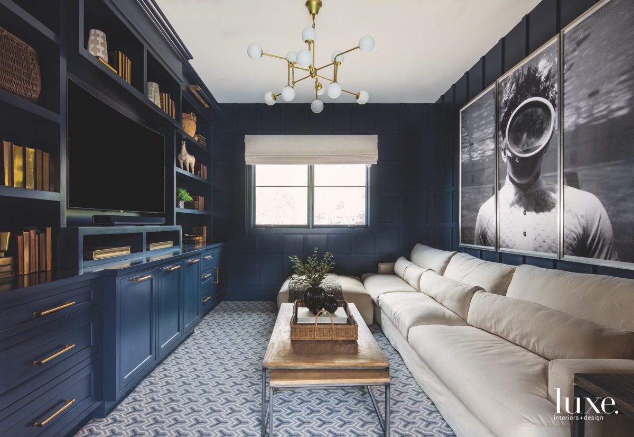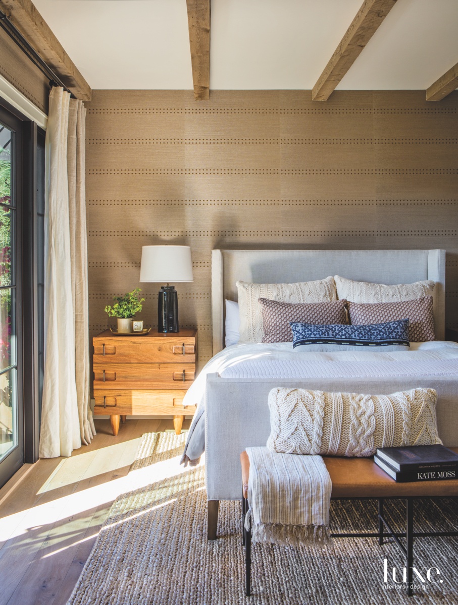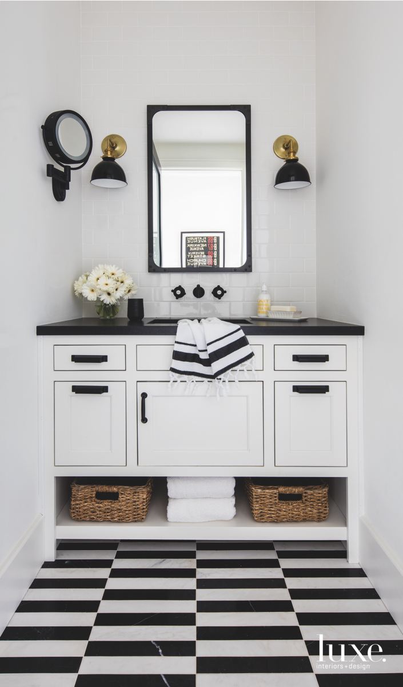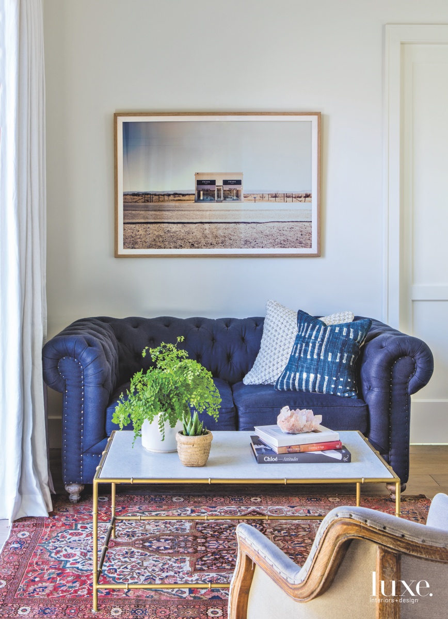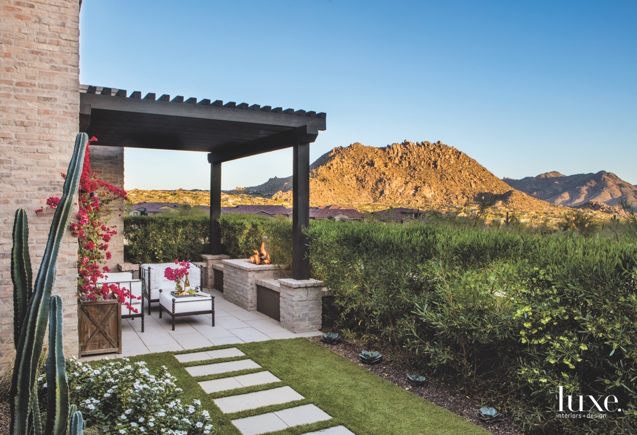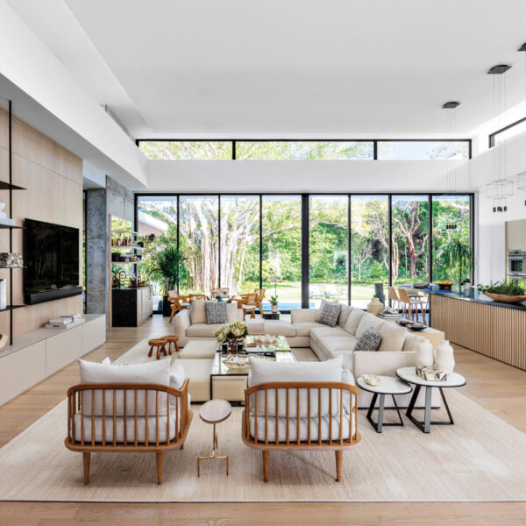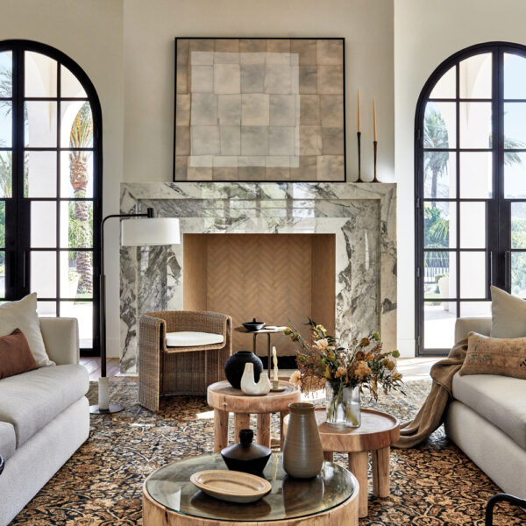Designing her own house in Arcadia, Arizona, from the ground up was both “a gift and a curse,” designer Jennifer Ferrandi says with a laugh. The gift was bringing to life a home that reflects her vision down to the last inch, but the curse was narrowing down her ideas. “After looking at beautiful houses all day, it was a challenge to stay focused and not put everything into one residence,” she says.
Ferrandi and her husband, Justin, undertook the project just after their son, Tanner, left for college. Their teenage daughter, Chloe, still lived at home, but “our house was so quiet,” the designer says. She needed a residence that would suit a different set of needs, and she found the perfect mountainside lot for new beginnings. Even better: The buyers of the Ferrandis’ former home also purchased all their furnishings, giving the family a truly fresh start.
Ferrandi enlisted her longtime friend and collaborator, general contractor Luke Wilson, to construct her vision for a one-story U-shaped structure. One wing would hold the living areas and the master suite, while the other would be the children’s domain, with two bedroom suites and a media room. “I knew exactly the floor plan I wanted,” she says. “I wanted to build a house where my children could grow with it and where my grandchildren could stay one day.” The designer required each part of the home to have its own heating and cooling system, so areas could be closed off when they weren’t used and she and her husband could occupy their wing exclusively.
Residential designer Steve Simpson turned these desires into floor plans. His blueprint–adapted from Ferrandi’s sketches–produced a home with wings that embrace an intimate pool terrace with a guesthouse, which serves as a buffer from a hiking trail “that’s like a freeway right behind our house,” Ferrandi says. Simpson was careful to site the structure without disturbing the vistas. “It screens hikers from view, but you can still see the mountains through the gaps,” he says. Ferrandi also ensured the main residence and the guesthouse met Americans with Disabilities Act standards so her niece Olivia, who uses a wheelchair, can roam around with ease. “We sunk the main house 18 inches to avoid any stairs, and the guesthouse shower was built without a curb for easy wheelchair access,” the designer says. “Steve was amazing in keeping our niece in his thoughts while working on plans.”
As the house took shape, Ferrandi devised an interior style that would speak to a California vibe but also be desert appropriate. This translated into elements like white shiplap on the walls, linen upholstery, woven chairs and jute rugs but none of the obvious beach references such as shells or boats. She incorporated comfy furniture, sturdy slipcovers and approachable pieces such as a large dining table of reclaimed Douglas fir. “We purposefully designed this house without a formal dining room,” she says. Rattan chairs and white upholstered host chairs surround the piece, while a cast-iron chandelier hangs above.
Contributing to the casual feel, Ferrandi employed a neutral palette. “I look at colors, patterns and fabric all day,” she says. “This is a cleanse.” In the master bedroom, a cream carpet grounds a leather bench surrounded by tan grass-cloth walls, also seen in the nearby sitting area. “This gives the entire space a cohesive feel,” the designer says. Not only relaxing, the palette also provides for flexibility: “The blank slate allows me to change the entire look of a room with a new throw pillow and rug,” Ferrandi says. Blue is the current accent color throughout the home, showing up on pieces like the upholstery of the kitchen bar stools and the throw pillows in a living area.
Like an artist appraising her work, Ferrandi sees flaws no one else does. “I can sit and fester on a grout color I wish I had chosen differently,” she says. But what went right outweighs everything else: The new house and guest quarters are more accommodating for the family and visitors, and both reflect the style of the design-minded homeowner. “We adore being around our family,” Ferrandi says. “Now, we can all enjoy each other with room to spare.”

