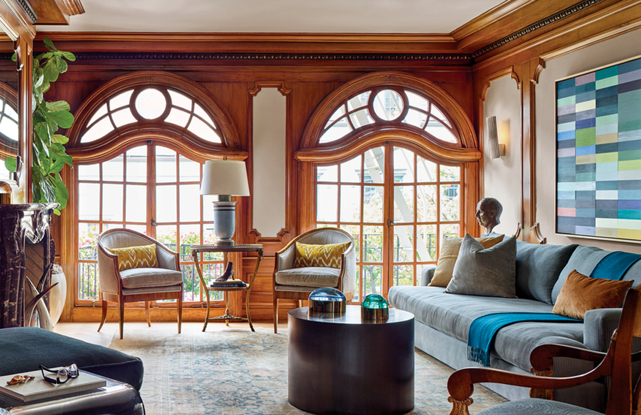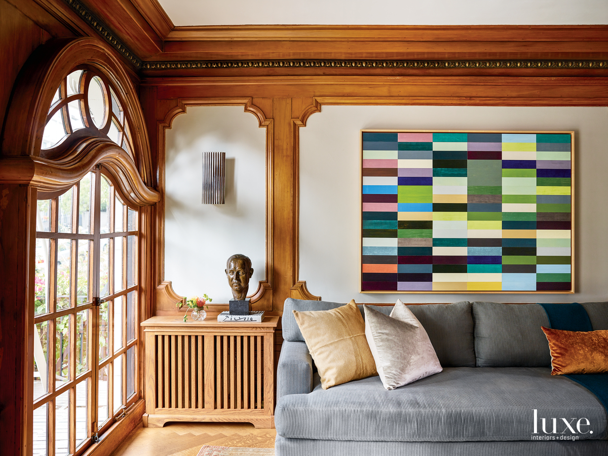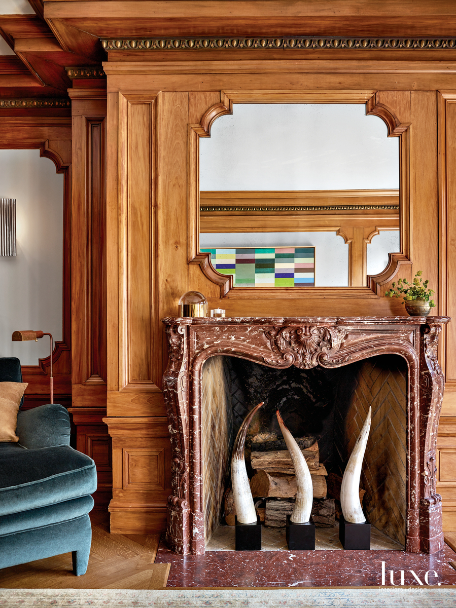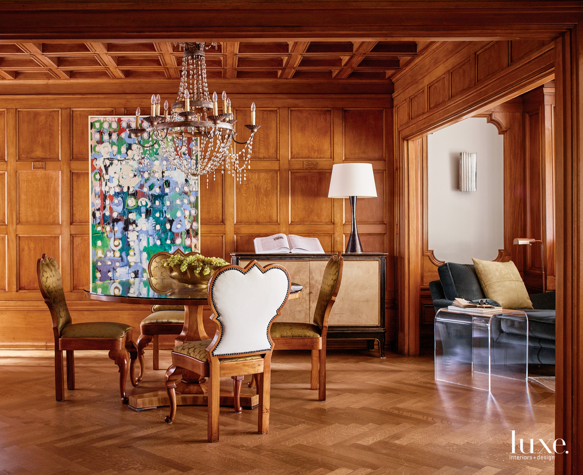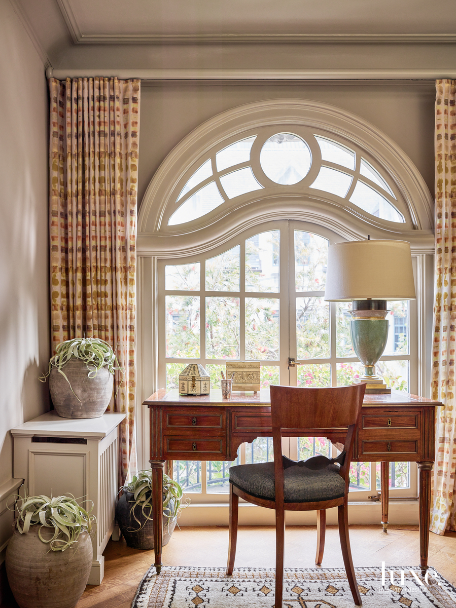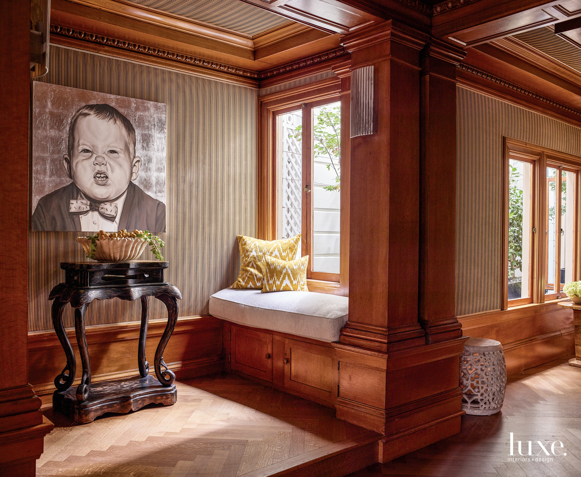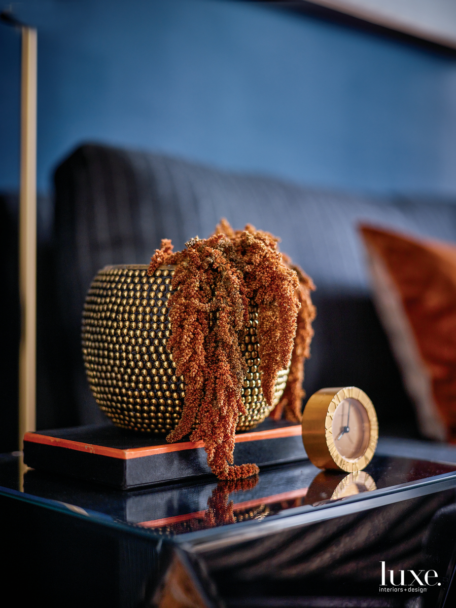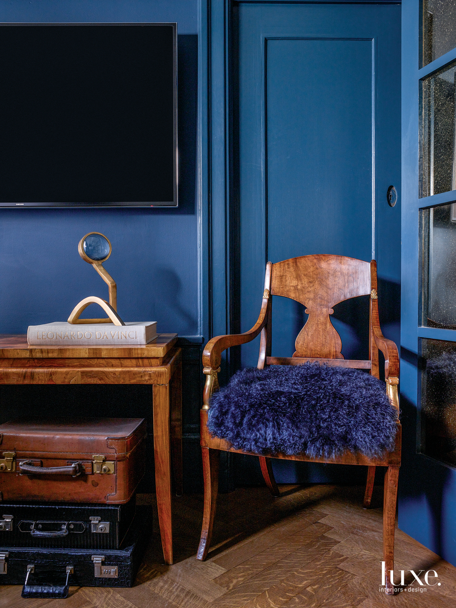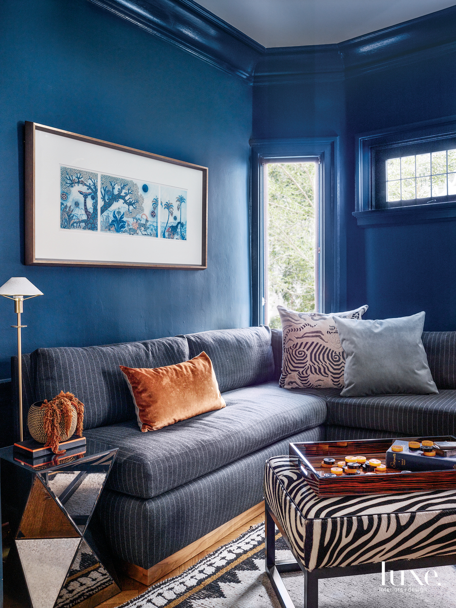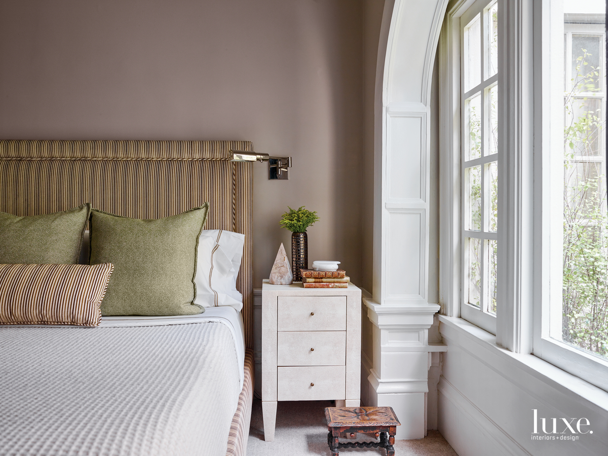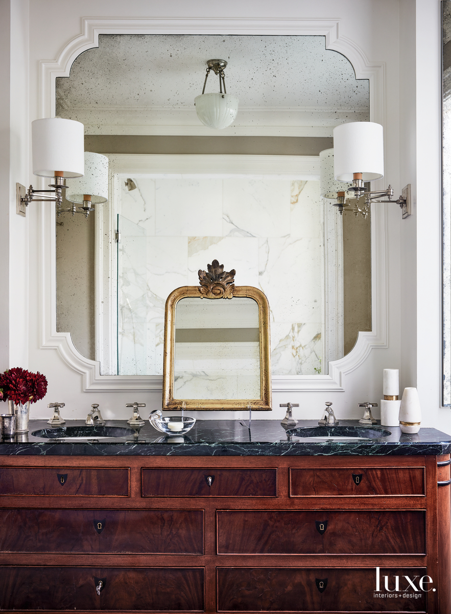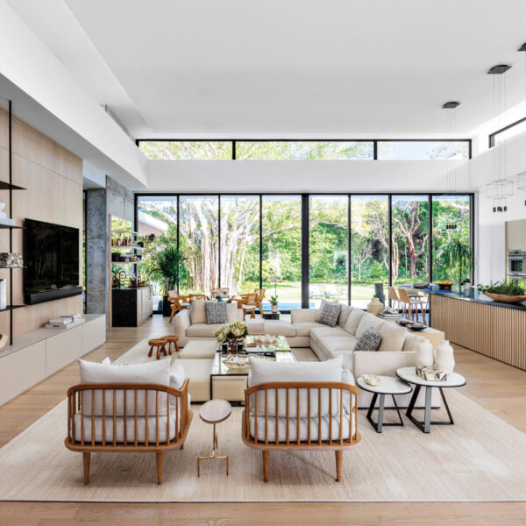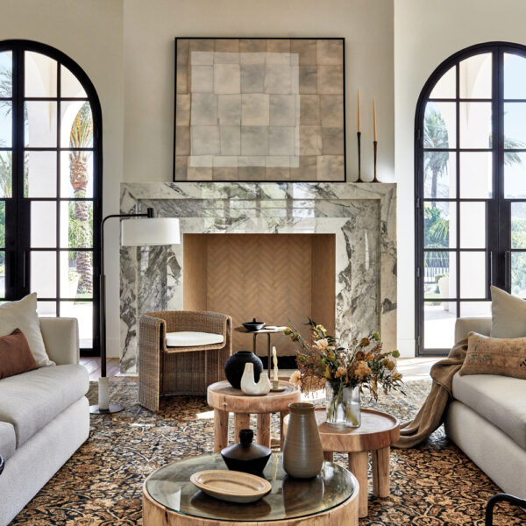Designer Arthur McLaughlin looked at nearly 200 properties in San Francisco before finding “the one,” a Beaux Arts-style condominium perched atop Nob Hill with views of Huntington Park and Grace Cathedral. “My husband, Steven Stiller, is European and I knew he would love the architecture, so I put in our offer the day I saw it,” McLaughlin says. It’s a romantic tale, and the unit has a backstory to match. Business magnate Adolph Spreckels had the apartment built around the turn of the century by renowned architect Arthur Laib for his then-mistress, artist and model Alma de Bretteville. She lived there until the two officially married in 1908. Soon after, the couple built a grand mansion across from nearby Lafayette Park, which is now owned by novelist Danielle Steel.
Having purchased such a history-rich unit, McLaughlin and Stiller felt it was their duty to preserve many of the unique architectural details, but as anyone living in the Bay Area knows, old San Francisco homes are often very dark and closed off. McLaughlin’s vision for the 2,000-square-foot home was to open up the space and create focal points of light and color to soften the interior and provide a foundation for their curated collection of contemporary art and furniture. So, when the couple moved in for the first time more than 20 years ago, they restored the apartment’s extensive woodwork, historic molding and coffered ceilings–darkened from smoke and age–to their original luster.
When the couple renovated the apartment again in 2017 after moving out for a time, they added white-oak floors in a herringbone pattern throughout the home to create a sense of continuity from room to room and to help further brighten up the space. “When you have wood walls and ceilings, you have to take any light you get naturally and spread it around,” he says. Floor-to-ceiling windows, along with elements such as neutral rugs, achieve the desired effect. The designer had the original fireplace restored and relined to match a vintage mantel he found in Santa Barbara. “No one would ever guess that we brought that into the space,” says McLaughlin. The addition of an antiqued mirror above the mantel also helps reflect natural light around the room.
McLaughlin strongly believes in designing according to needs, so he installed features throughout that speak to the couple’s preference for an easy-going lifestyle. For instance, the couple loves to entertain, so he added casual sitting areas throughout to make the unit feel less formal. He also chose a living room sofa that’s long and deep enough for friends to put their feet up and used easy-to-clean fabrics like mohair and horsehair on this piece and others. “I personally spill a lot, so I always have to think about durability,” admits McLaughlin.
Other livable features include fabric walls that help mute noise, such as when their niece gives piano recitals on the baby grand piano in the dining room. The media room ottoman doubles as a table or chair and has wheels so it can be easily moved around when entertaining. And the vintage Milo Baughman coffee table and Biedermeier dining table are round so that pointed edges pose no danger to their young godson. “You need to know how you live and then create a beautiful interior around that,” the designer notes.
Punches of color bring an energy to the classic lines of the interior. Vibrant artworks by John Wood and Charles Schuller pop in the living and dining rooms and create an interesting dynamic with the traditional architecture. In the media room, saturated blue walls create a sense of calm, while the slate gray and orange kitchen makes a daring statement. The kitchen needed a complete overhaul, so the couple gutted the whole thing, removing Spanish floor tiles and Laura Ashley wallpaper and installing new cabinets, granite countertops and an island in a bright shade of burnt orange–one of the designer’s favorite hues. The bold color palette feels decidedly modern, while crown molding ties the room back to the rest of the apartment.
Clearly a labor of love, this historic dwelling has a special place in both McLaughlin and Stiller’s hearts. Even after moving to Russian Hill for several years, they never got over their beloved Nob Hill condo (which they couldn’t bring themselves to sell). “They say you can’t go back again, but we did,” the designer says. “We have so many great memories here.” It turns out they had their forever home all along.

