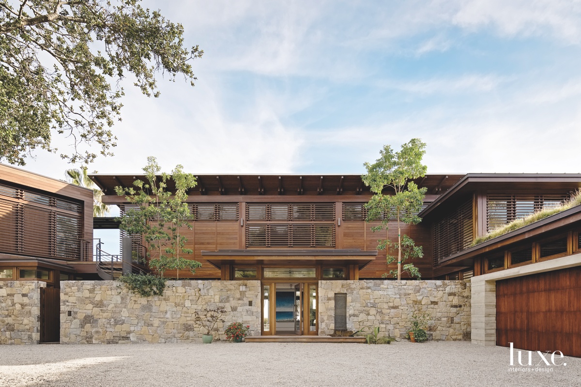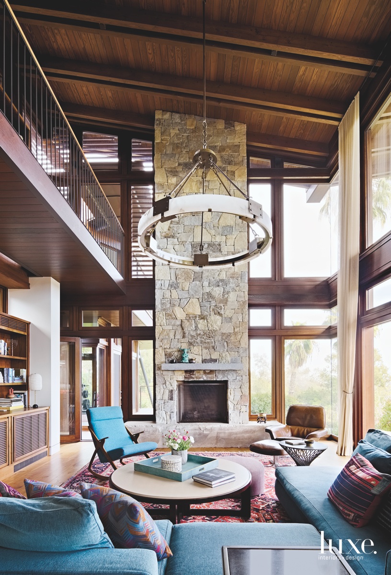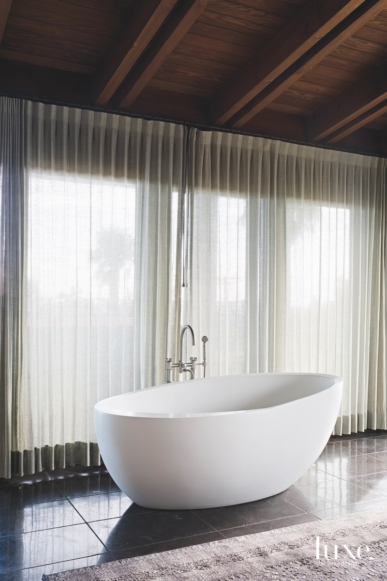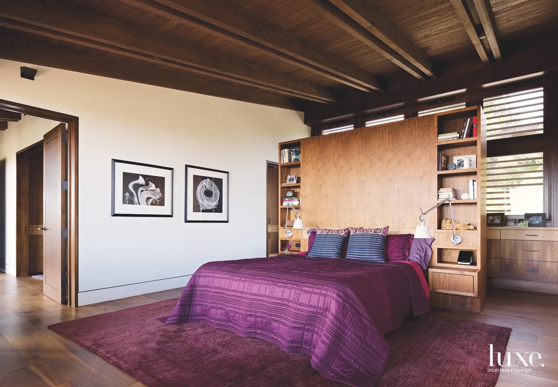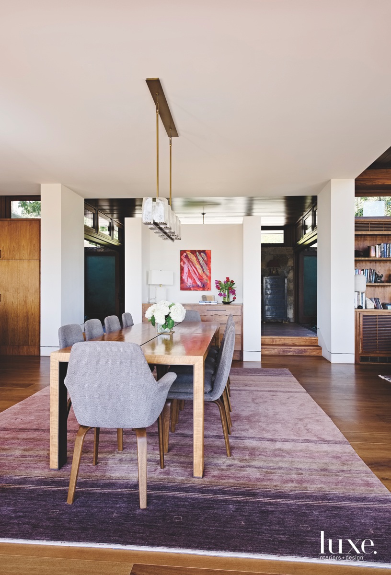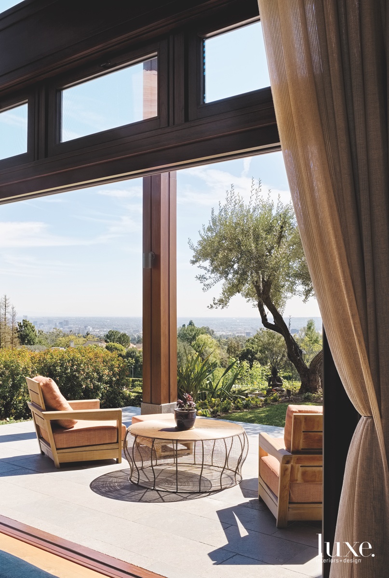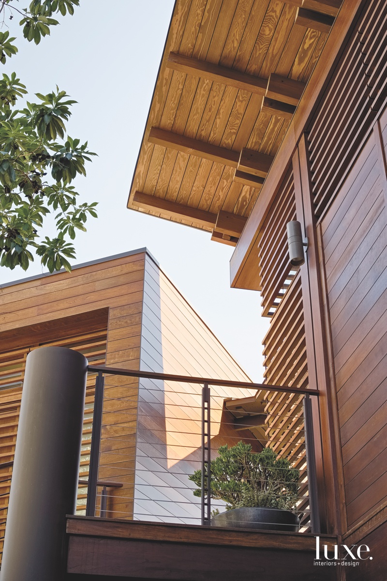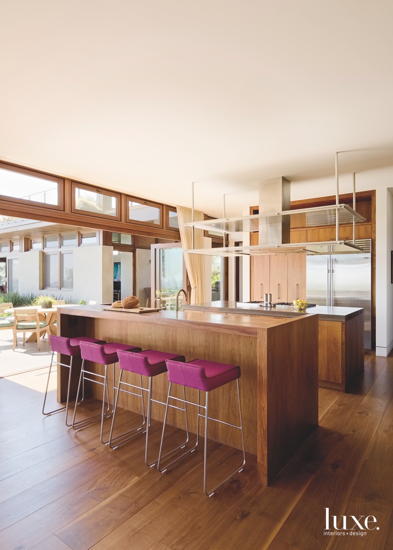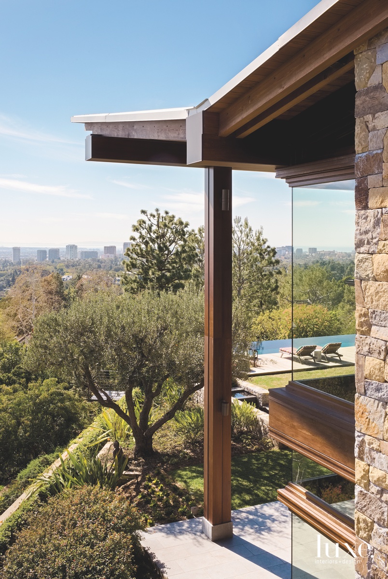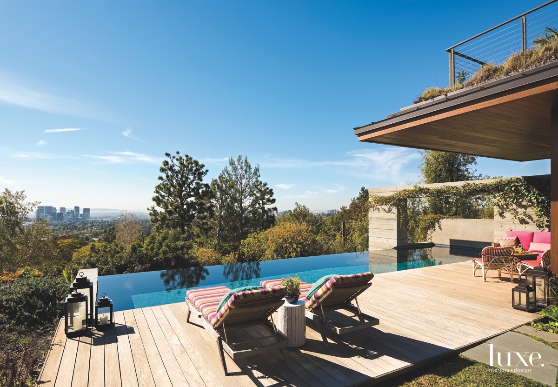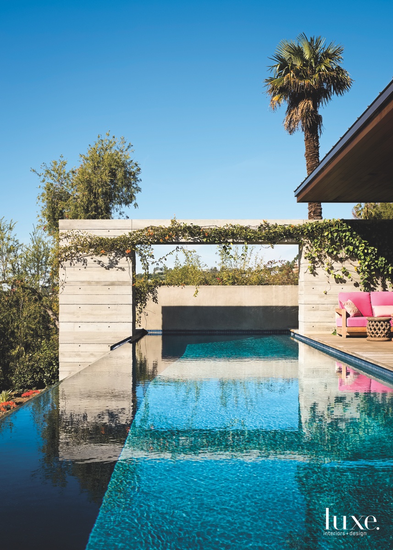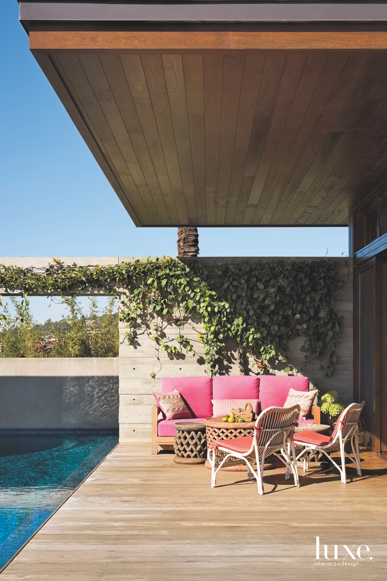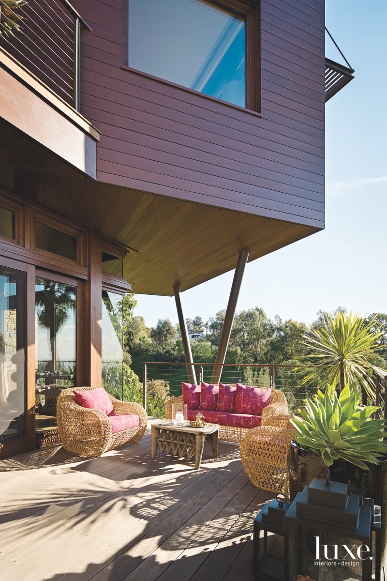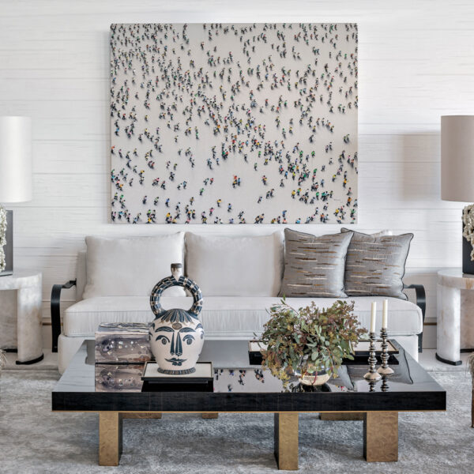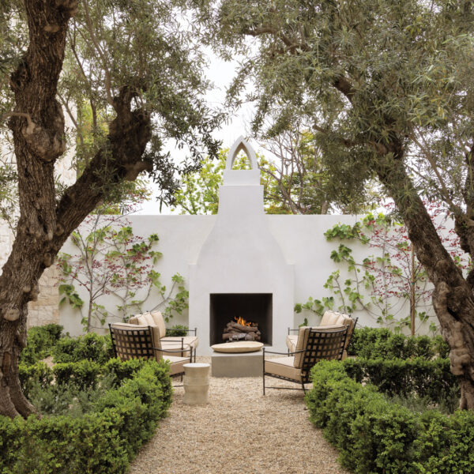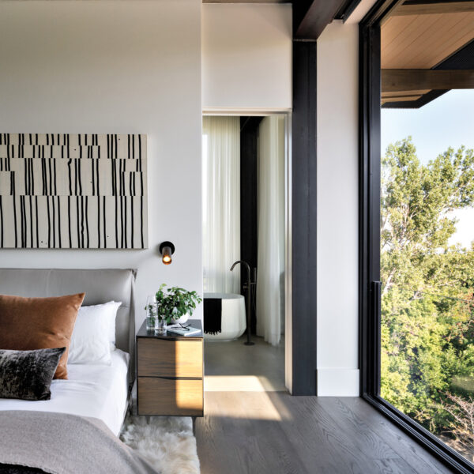Nestled on a hill with breathtaking views is a home that a Los Angeles couple waited fourteen years to build. When the time came, the owners assembled a talented design team to create a light-filled sustainable home that takes advantage of the sweeping views.
To complete this task, architects Grant Kirkpatrick and Duan Tran–joined by designer Tim Clarke–developed a village-like style home with a double-volume great room that holds the kitchen, dining and living areas.
For the interiors, Clarke chose vibrant colors that complement the backdrop of the board-formed concrete and mahogany around the home. “It’s very easy to create these houses with a great view and warm wood and keep it monochromatic and contemporary,” says the designer.
While much effort was put in to create a beautiful and warm home for the couple, the main objective was always sustainability–a goal achieved with, among other things, a solar roof, natural ventilation and FSC-certified woods. “The whole roof is essentially one big solar panel,” Tran says. The final realization is a home of beauty and sustainability that plays homage to nature.

