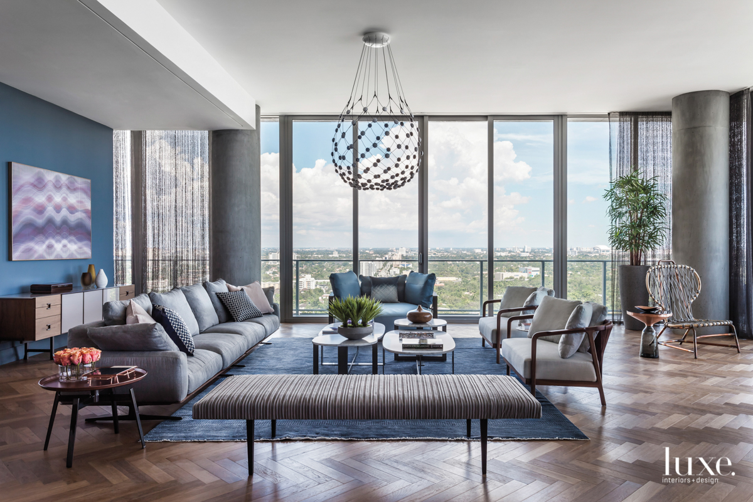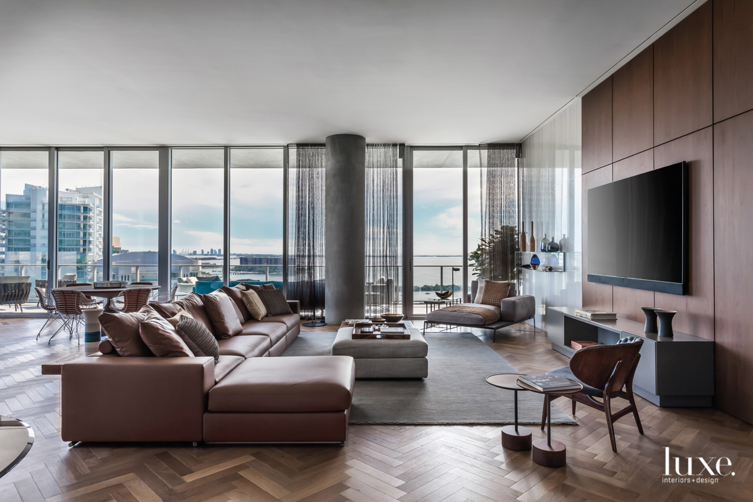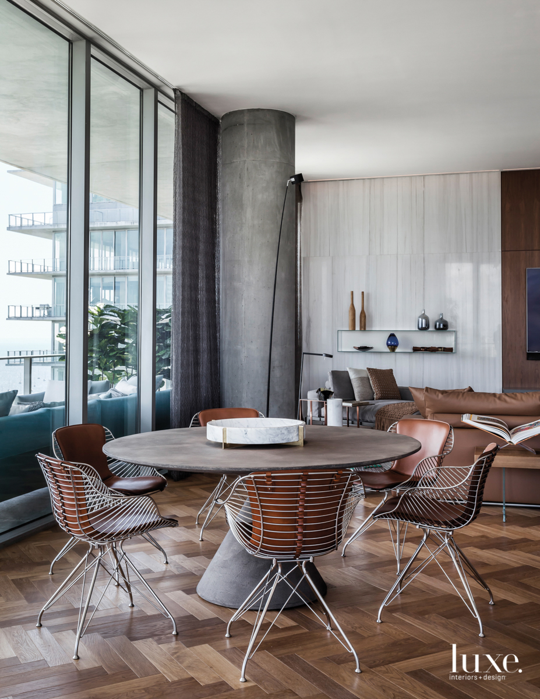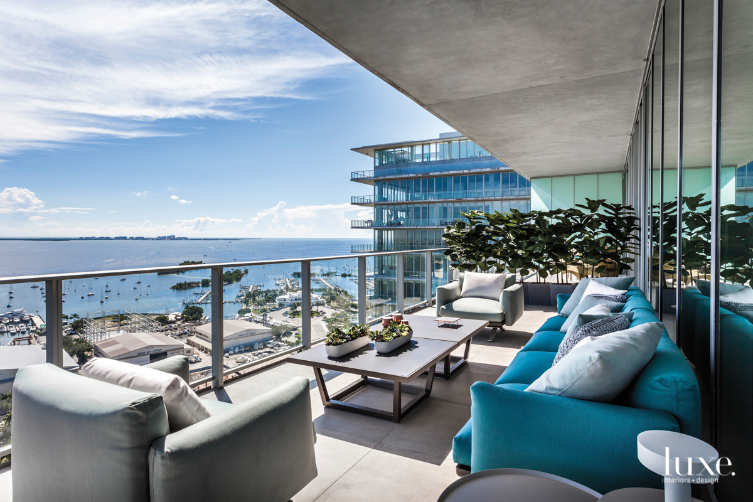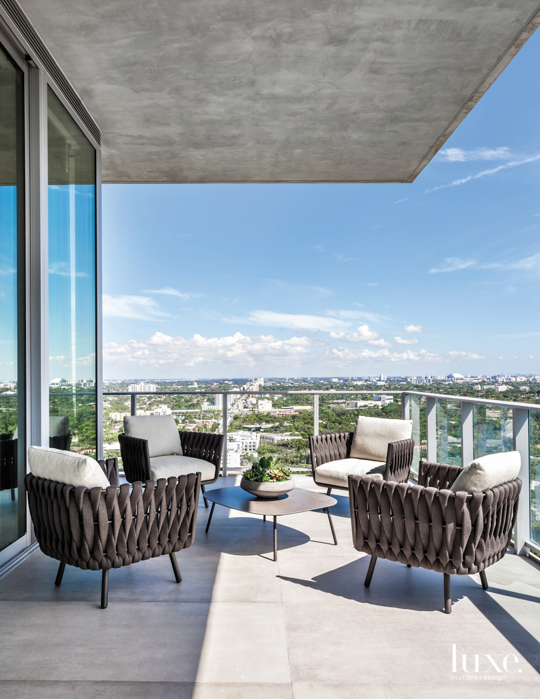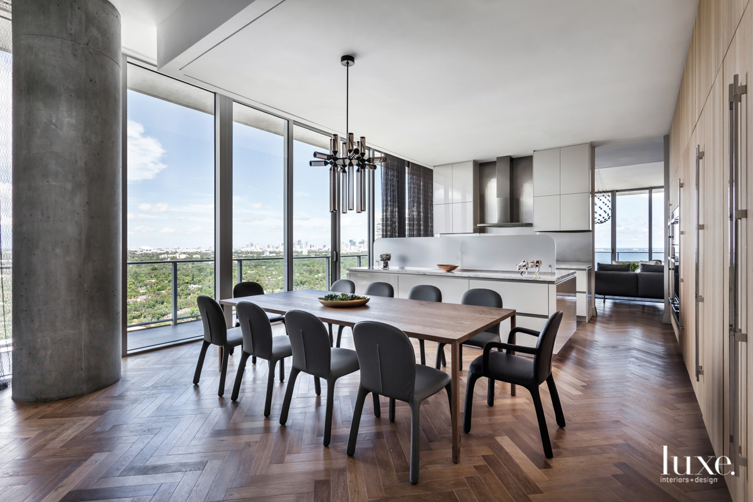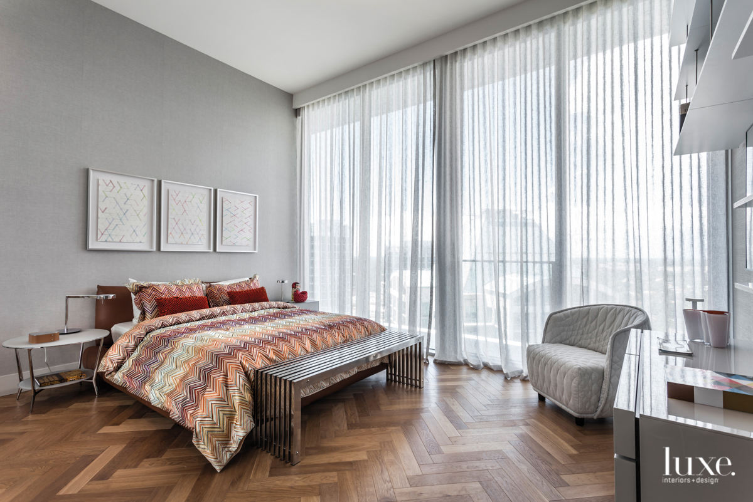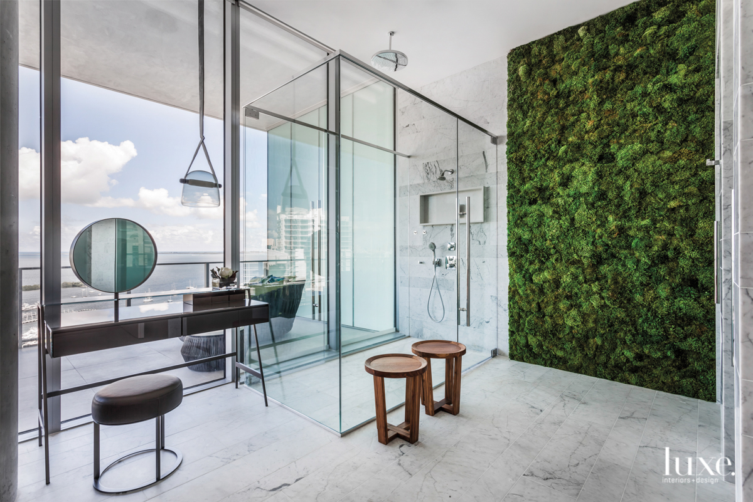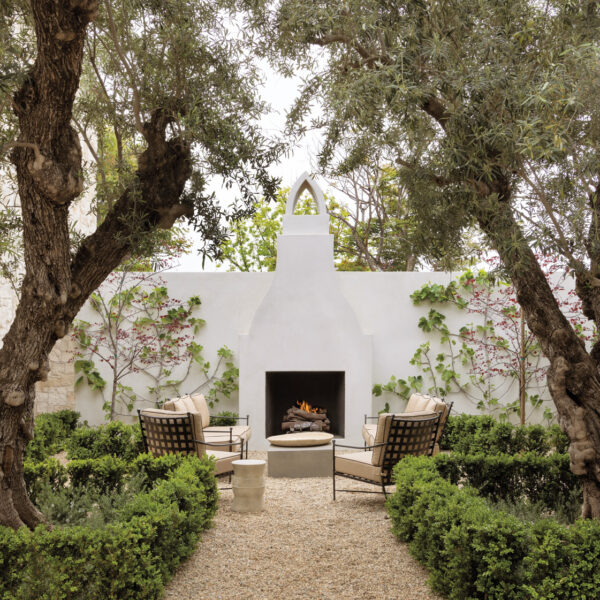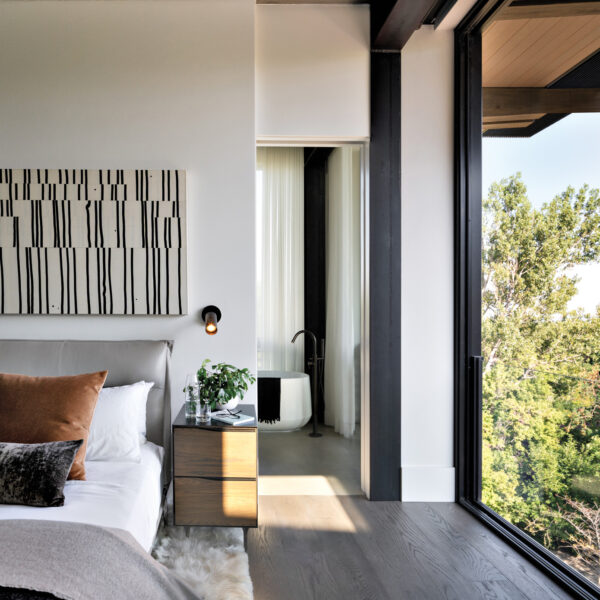There is no shortage of all-white high-rises in Miami. Some designers see them as perfect backdrops for seaside living, achromatic interiors that allow azure ocean waters to take center stage. But designer Andrea Chicharo felt the typical look wasn’t quite warm enough for the Coconut Grove apartment she was asked to renovate for longtime clients from Brazil.
The owners bought the residence before the building was erected and called upon Chicharo to review floor plans, which she modified for the family’s needs–creating six bedrooms instead of five, for instance. Even so, when the build-out was done, she recalls, “The owners didn’t like the finishes other than the marble in the master bathroom.” So the transformation continued, leading to an expansive space that achieves a sense of chic coziness through earthy tones and natural materials.
The first thing to go was the plaster wall that enclosed the large entry hall. “The space was square and very bare, and we didn’t need such a big hall,” Chicharo explains. “I wanted to bring in light so it felt comfortable, not like you’re in a box.” She reduced the square footage of the space by one-third, thereby enlarging the nearby living area, and replaced the barrier with gracefully curved translucent glass balanced by touches of walnut. “I love mixing materials and combining handcrafted work with industrial work,” the designer says. General contractor Carlos Cortes and his brother, builder Juan Cortes, fabricated a walnut front door and installed walnut paneling in the living area, connecting it to a marble wall. “Ensuring the glass, walnut and marble all joined smoothly and seamlessly was a challenge,” Carlos says. The paneling, while adding warmth, also cleverly disguises a door to the master suite, offering form and function.
More wood appears underfoot via herringbone flooring the brothers meticulously installed throughout the apartment, ensuring the design flowed easily–“especially where rooms meet,” Juan notes. The pattern was essential to add detail to the open-plan areas, Chicharo says. “If we had something interesting on the floor, then rugs could anchor individual spaces,” she explains.
The designer’s strategy is evident in the airy living area, which is divided in two: an entertainment space marked by a brown leather sectional atop a gray rug near the walnut paneling, and a sitting area defined by a blue rug that matches the adjacent wall color. In both spaces, Chicharo mixed in various textures, including a cowhide-upholstered sofa, leather pillows, a glass-and-metal coffee table, an oak bench and a chandelier made of steel cables that resembles a delicate mesh net. Between the two, she created an intimate dining area using a round ceramic table surrounded by steel-and-leather chairs.
Mixed materials even show up in the clients’ art collection, which features works by prominent Brazilian and Portuguese artists. A hallway displays a sculpture made of cherrywood veneer and bronze wire by Frida Baranek as well as a colorful painting of horizontal stripes by Jose Loureiro. One of Abraham Palatnik’s geometric paintings decorates the blue wall in the sitting area, while bedrooms show off various works such as a Gray Malin photograph and an ink-on-paper piece by Manoel Novello.
Greenery serves as the prominent art piece in the white marble master bathroom, where Ana Roma of Ana Roma Floral Design created a stunning floor-to-ceiling garden wall next to the shower. And the highlight of the serene gray-and-white master bedroom is a raised X pattern Chicharo created on the walls using painted wood, introducing shadows and interest. “I love to use wallpaper with texture on walls,” she says. “It warms spaces and creates subtle contrast.” The master suite connects to a large terrace, which the designer partitioned into a private area for the couple and a social spot outfitted with a durable sofa, chairs and coffee tables.
Despite its substantial size, the residence maintains an intimate feeling through its collection of eclectic materials and earthy tones–an extreme departure from its origins. “This apartment was white and huge,” Chicharo recalls. “I tried to create sensations that make people feel good, rather than lost in a vast space.”

