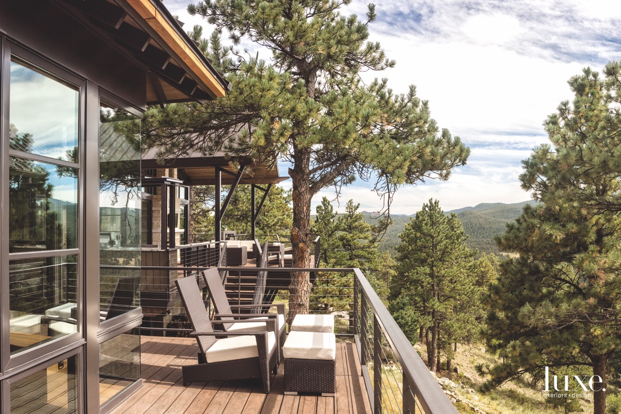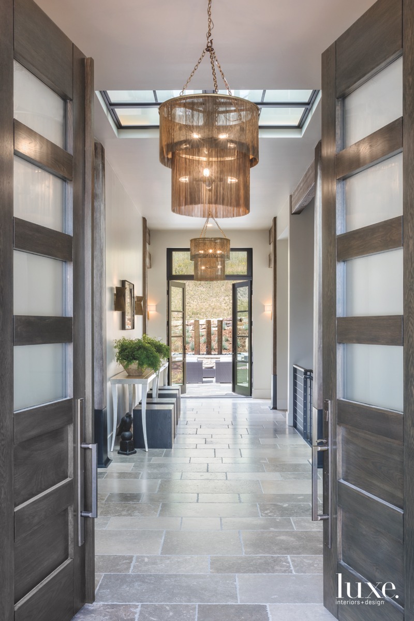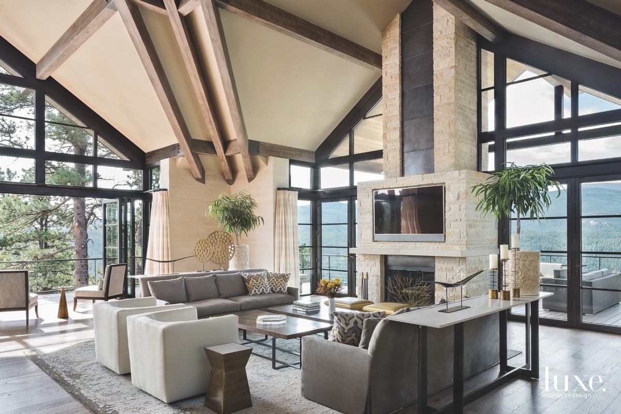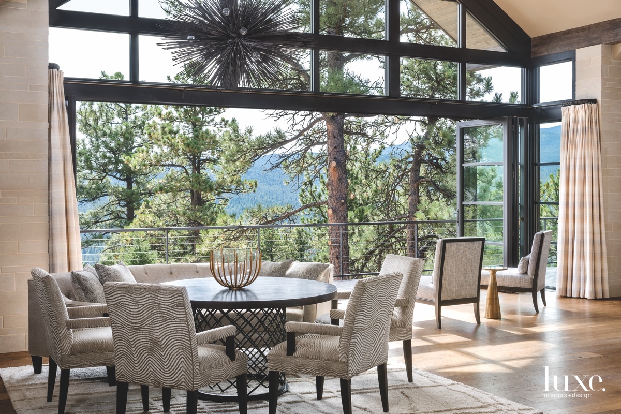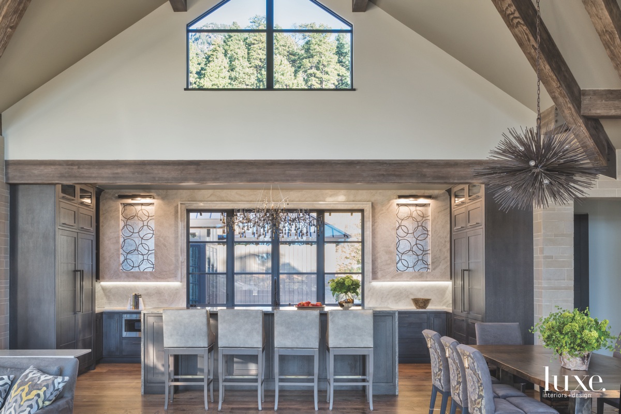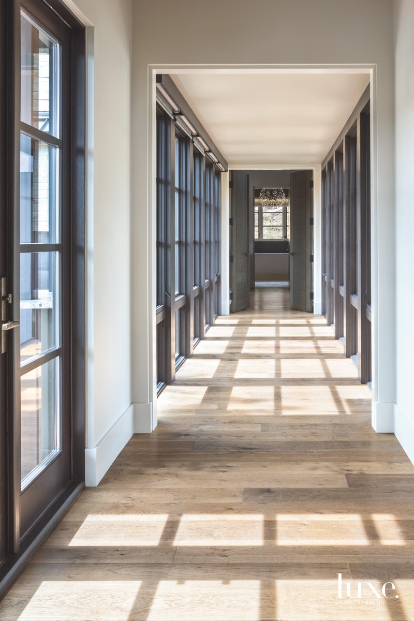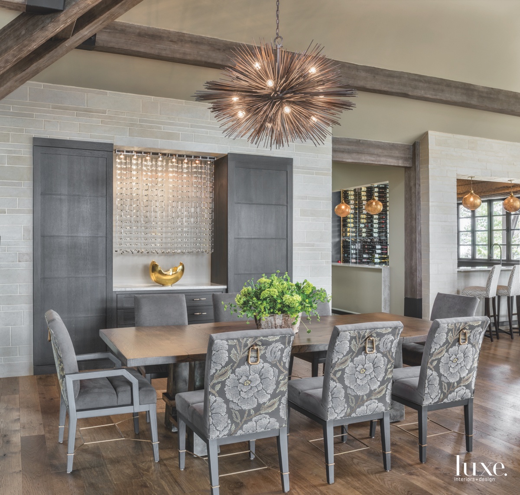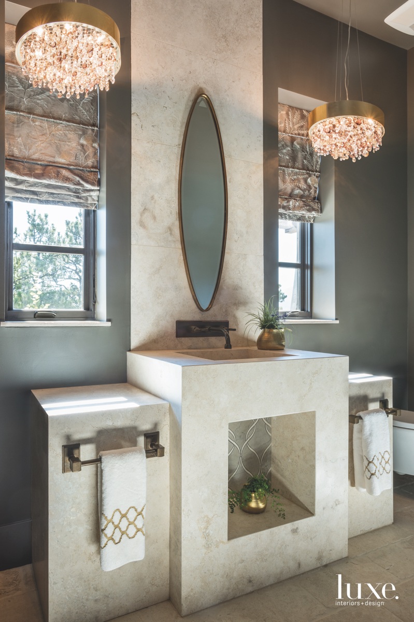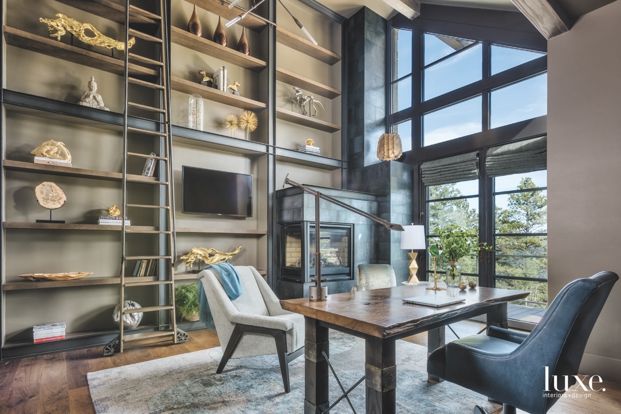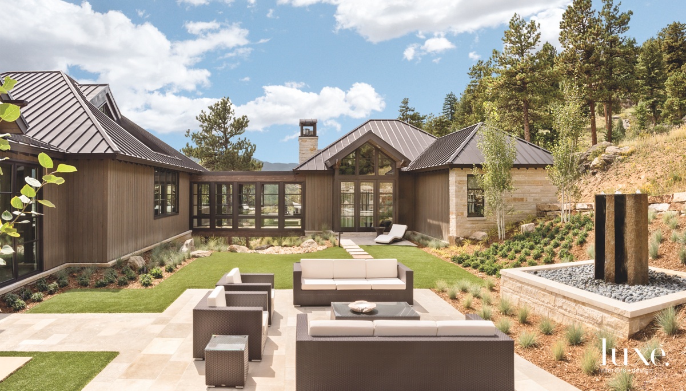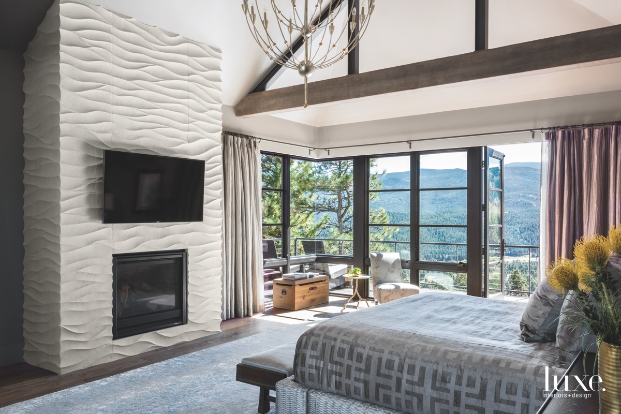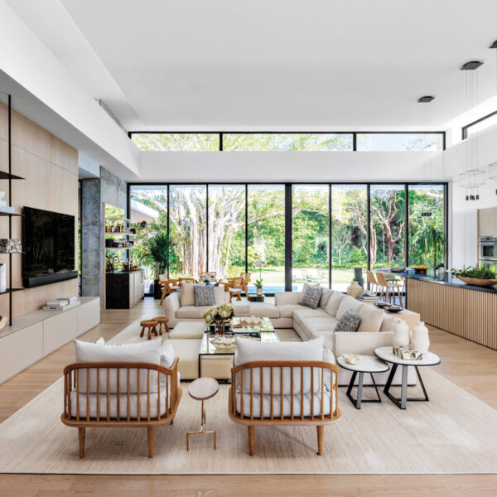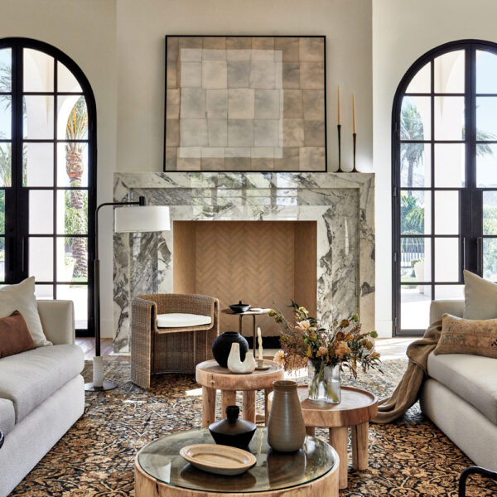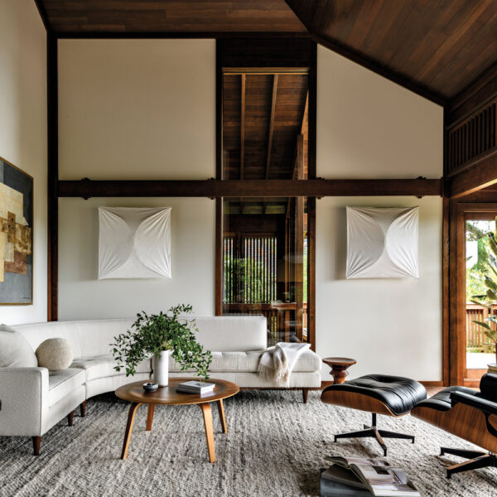You might be surprised to learn that this modern steel, stone and cedar-clad home in Evergreen, Colorado, is based on a classic nine-square grid pattern that is most associated with renowned 16-century Italian architect Andrea Palladio.
“When we see that pattern, it triggers a physical hormonal reaction neurologically, and this is straight science,” explains architect, Don Ruggles, who is writing a book about the subject.
The entry corridor, for example, runs through the center of the house and terminates at the rear courtyard, which is flanked by the two wings of the house that contain the bedrooms. “What creates grace in a home is how it flows and transitions,” designer Melissa Mabe-Sabanosh explains. “There’s light, then compression.”
The pattern is also subtly expressed in the selection of materials. In the great room, honed limestone walls play off the white oak floors and ceiling beams, which connect via a bespoke steel hardware system that makes a big statement.
“Find the right balance point between beauty and drama,” Ruggles explains, and it will nurture you every single day of your life.”

