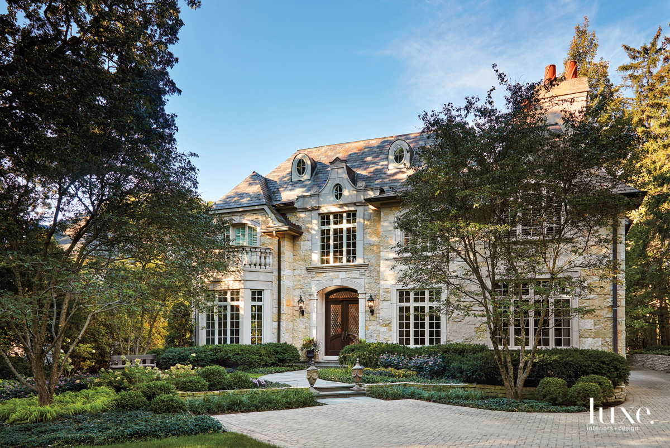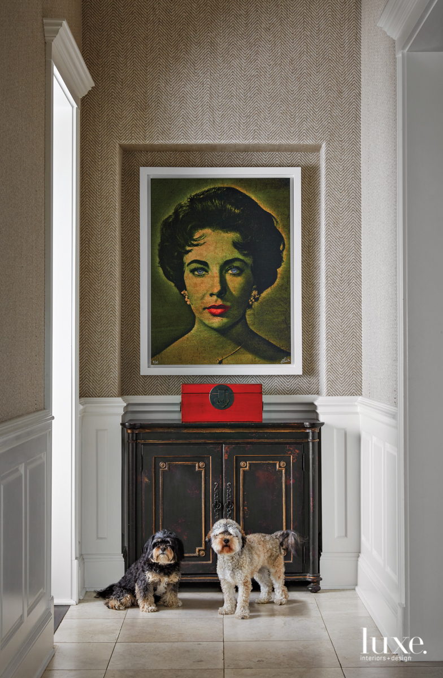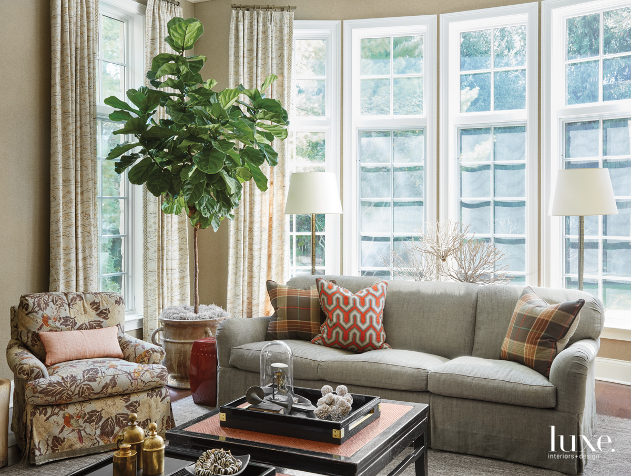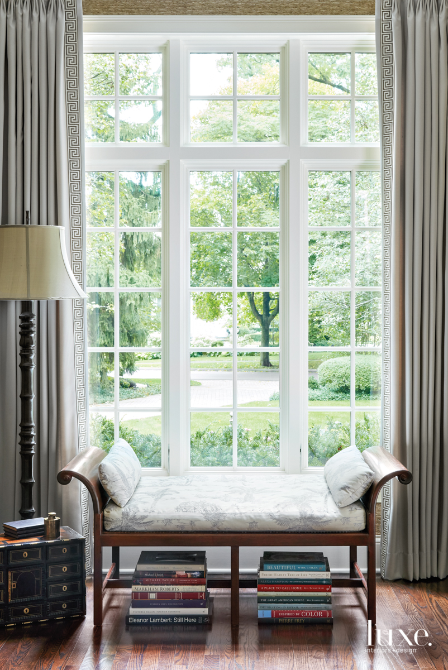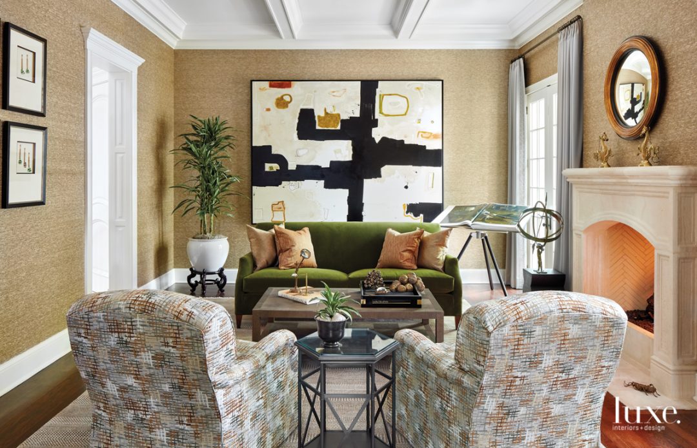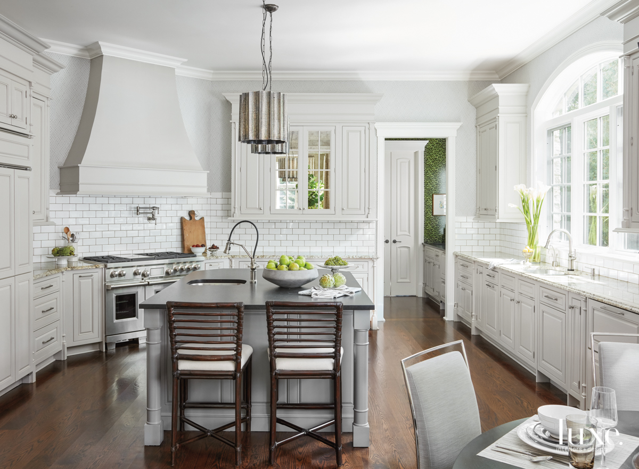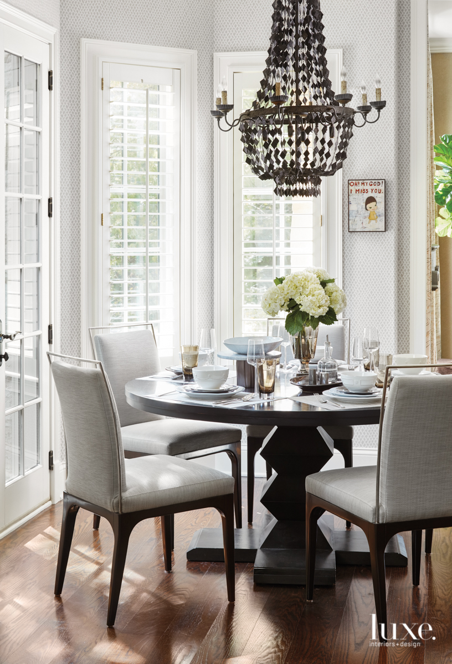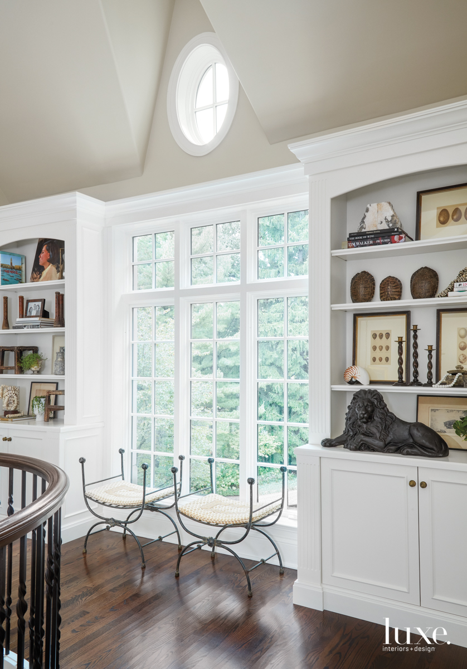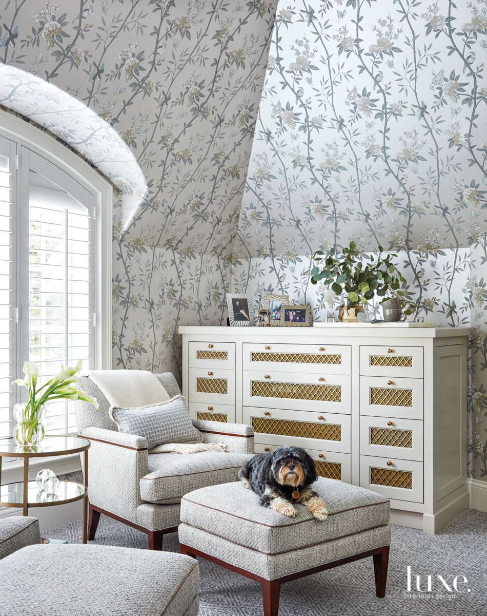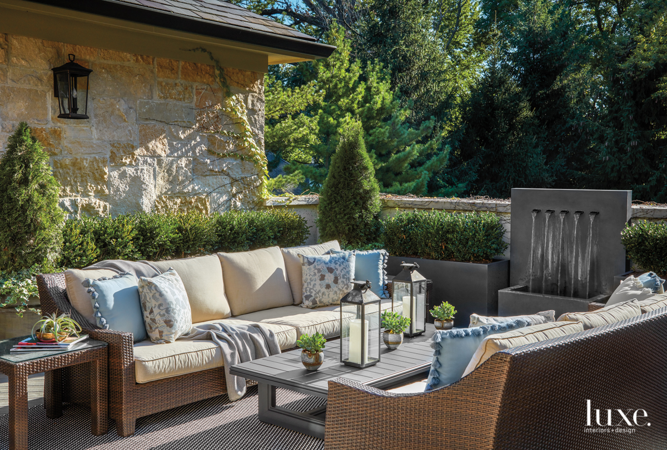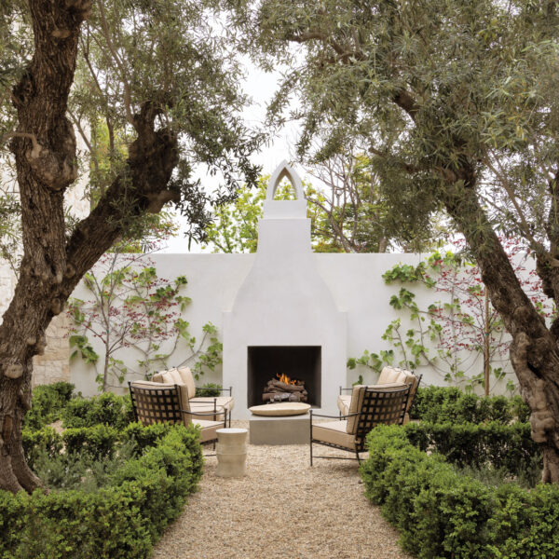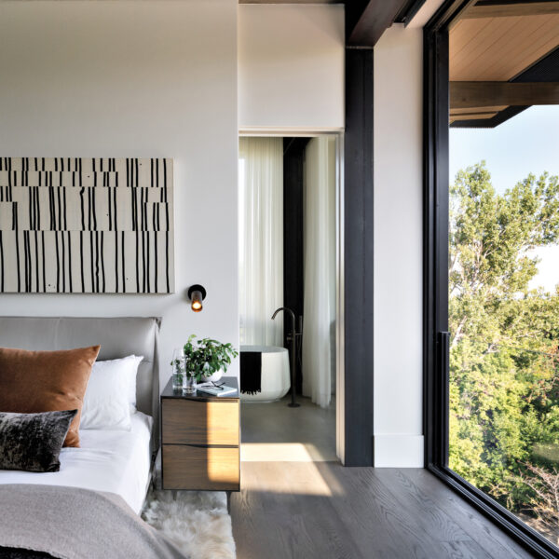Designer Jeannie Balsam likes to tell her clients that her process is similar to working a Rubik’s Cube. A finished room design–which she equates to a completed side of the cube–contains the perfect balance of design elements. But achieving it requires quite a bit of shuffling back and forth, until everything is just right.
When it came to renovating her own house on Chicago’s North Shore, there was a lot of problem-solving to be done. Though Balsam and her husband, Doug, had fallen in love with the grand European-style home, in many ways it was too formal for the couple, who favor a more appealing “American casual” aesthetic. “The front doors were solid wood and there was an intercom system,” Balsam says of some of the initial changes she made with associate designer Annie Liddle and general contractor Scott Lyon. “It just didn’t seem inviting.” Another problem she faced was the interior railings. “They were extremely fancy,” the designer explains. “So we removed the most ornate pieces and replaced them with simplified posts.”
The most challenging conundrum, however, was the master suite. For many people, high ceilings might be considered a luxury, but at 15 feet, Balsam felt they were far too lofty. “It was like you were looking up a very large elevator shaft when you went to sleep at night,” she laughs. “We wanted to make the space more human.” That was just the start of Balsam’s reimagination of the master suite, whose other problems included oddly angled walls, a small, ill-fitting closet and an oversize bathroom. With the help of Lyon, she reconfigured the space for a more fluid flow. “Scott has a design aesthetic about him,” observes Balsam. “It was a great partnership because he agreed with my vision.”
The triumph of their efforts was reinvigorating a stonewall terrace that was previously only accessible from the suite via a slim doorway. “The original master suite prohibited good flow,” Lyon explains. “The new master closet and bathroom floor plan is focused on symmetry that’s all centered on the terrace door. So when you’re in the space you can stand in the bedroom and look through the closet, through the bathroomand out to the beautiful terrace.” Balsam then added lush textiles–including elegant bed drapery in serene shades of blue, gray and taupe–a chic, high-gloss paint in the dressing room and a sophisticated floral wallcovering in the sitting room.
While the master suite may be Balsam’s sanctuary, the rest of the home doesn’t play second fiddle. The inspiration for her living room came from one of Balsam’s lifelong desires: a green sofa. But, as Annie Liddle points out, it couldn’t be just any green. “It had to be perfect–not too Kelly, not too hunter, not too olive,” she explains. They opted to cover the armchairs in a playful fabric that echoed the color of the sofa, offset by a woven wallcovering that takes on a golden hue, especially at night. “I’m such a texture and layering person; I needed to have an exceptional amount of that in this space,” Balsam says. A commissioned painting by artist William McLure on the back wall brings the whole room together.
Balsam also knew that she needed to put her own stamp on the kitchen, which lacked personality. “Everything was ivory,” Balsam recalls. “The space needed warmth.” She painted the perimeter cabinetry light gray with a glaze and replaced the glass doors of existing cabinets with vintage mirror. The island, now a deep gray, has a brushed Absolute Black granite countertop, while white subway tile with pale gray grout adds a crispness to the space.
Since her husband was so accommodating of Balsam’s design choices for the rest of house, it was only natural that he be given a space of his own–and the house’s lower level proved to be the perfect spot. “We wanted to bring in his passions,” Balsam says. “He’s into music and entertaining, media and ping-pong, and he loves Austin, Texas.” The Austin touch didn’t come in the form of longhorns and cowboy hats, but instead was inspired by the city’s iconic Hotel San Jose. The room, which proudly displays her husband’s vintage radio, guitar and vinyl collections, also features a full bar and working kitchen hidden behind a motorized door and wall of custom walnut panels. (Not to mention the projector TV screen, lounge seating and custom ping-pong table.) Recently the space proved its worth when it was used to host a group of her husband’s childhood friends for a live gig by one of their favorite bands. The soirée exemplified what Balsam believes is the most important piece of the puzzle: ensuring that people feel a sense of belonging. “I want everyone to feel welcome when they arrive,” she says, “and viscerally hugged by the time they leave.”

