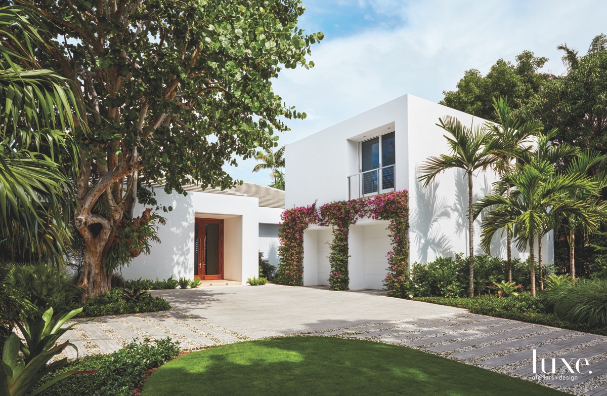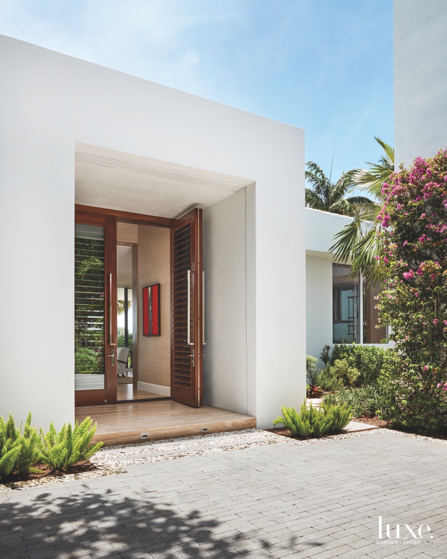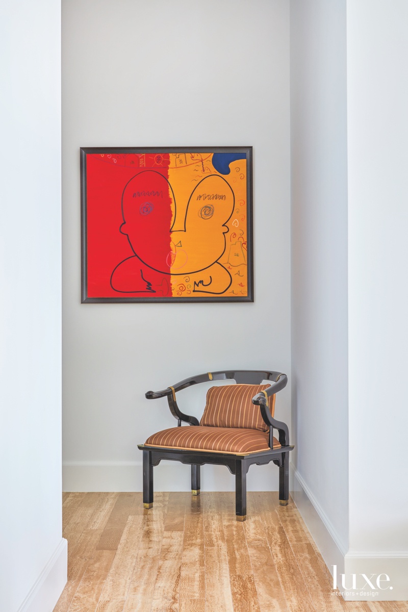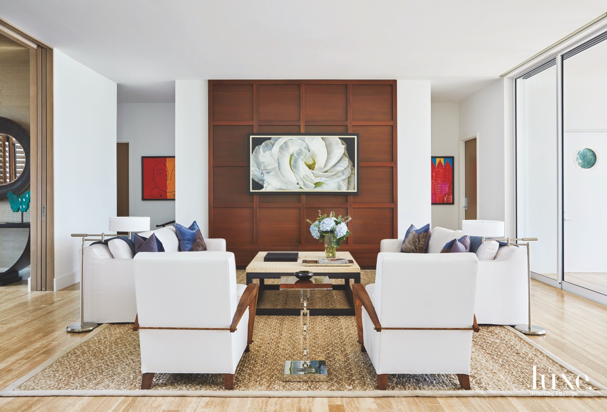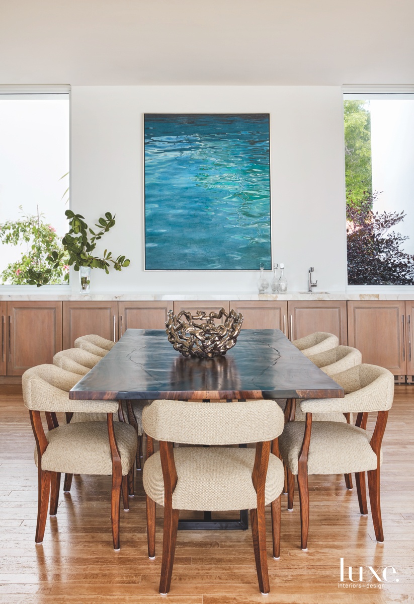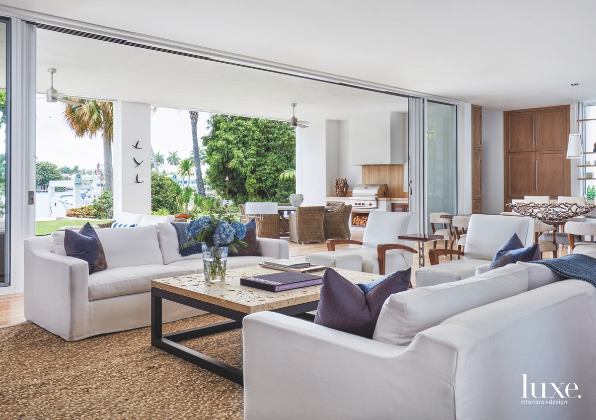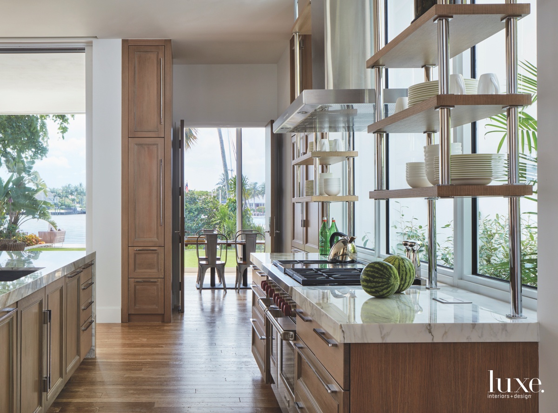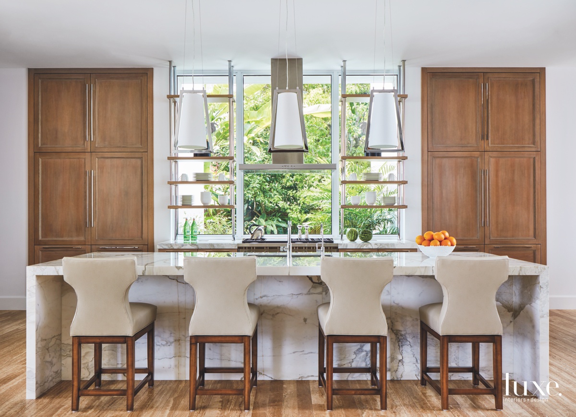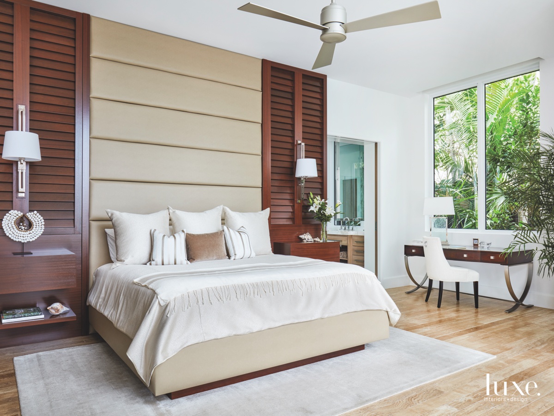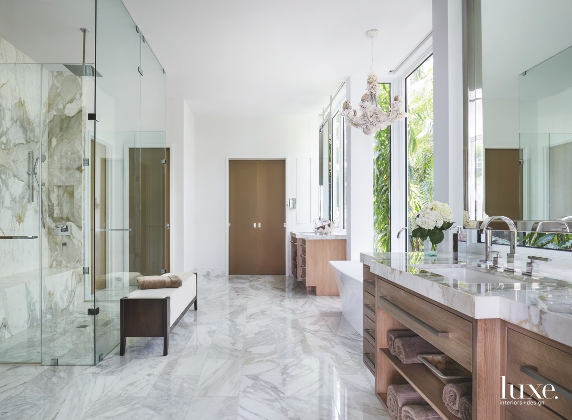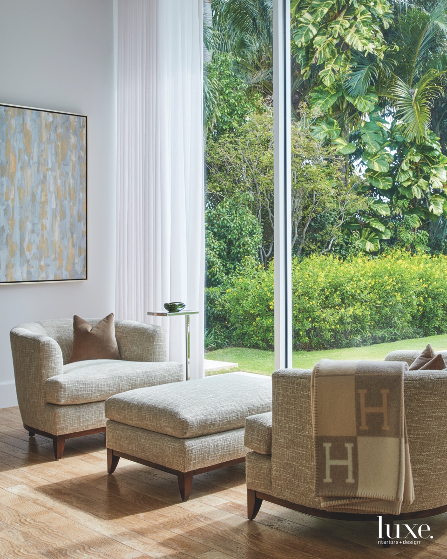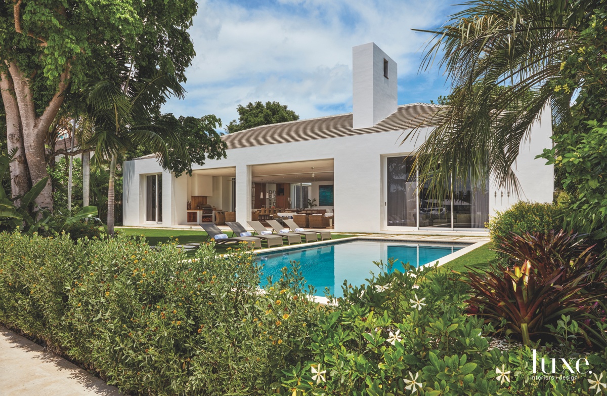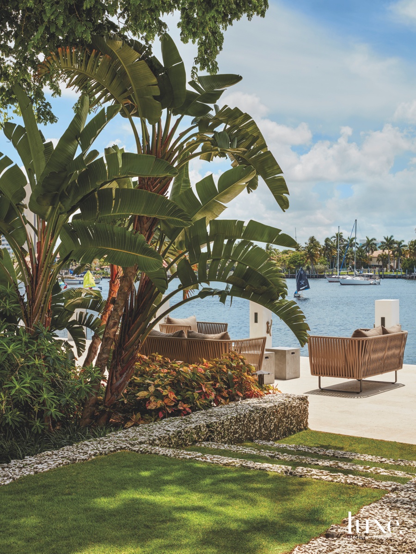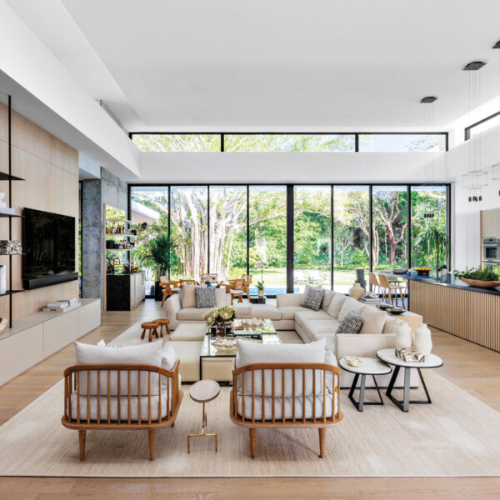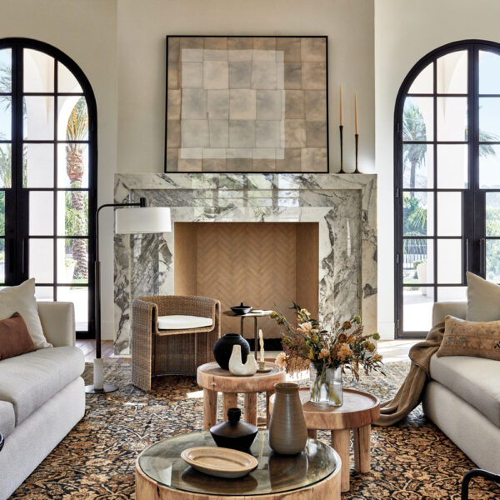When a husband and wife decided to follow their children and grandchildren to Fort Lauderdale, they also decided to build a contemporary home that was as sophisticated as it was child-friendly. Working with builder Robert G. Mayer, designer Stephanie Merryman and architects Mitch Kunik and Huy Nguyen, they created their own vision of the one home that had truly sparked their imagination: the iconic St. Barts compound designed by architect Charles Gwathmey.
The primary goal of the new home’s design was twofold: to protect the site’s mature specimen trees and to open it up entirely to a large outdoor living space. To keep the focus on the waterfront views, Kunik designed the open-plan living area and its loggia, which features a summer kitchen, to look straight across the gardens to the dock. He placed the pool to the side, which keeps the sight line clear and provides a resort-like view for the ground floor double-master suite.
With just few pieces brought from their previous home, the majority of the furnishings were purchased specifically for the house. Merryman worked closely with the homeowner, who accompanied her on shopping trips across South Florida. As a tribute to the family’s history in the marine industry, they incorporated nautical touches throughout the home, including a table made from reclaimed boat materials that now centers the grandkids’ art room and porthole windows inset in the loggia’s side doors.

