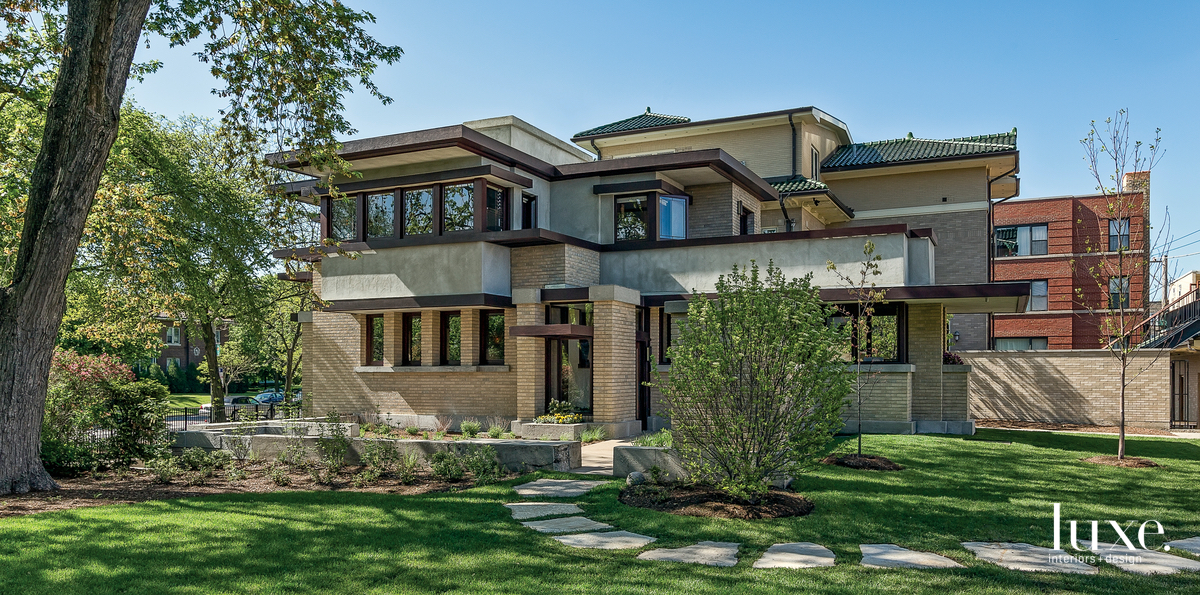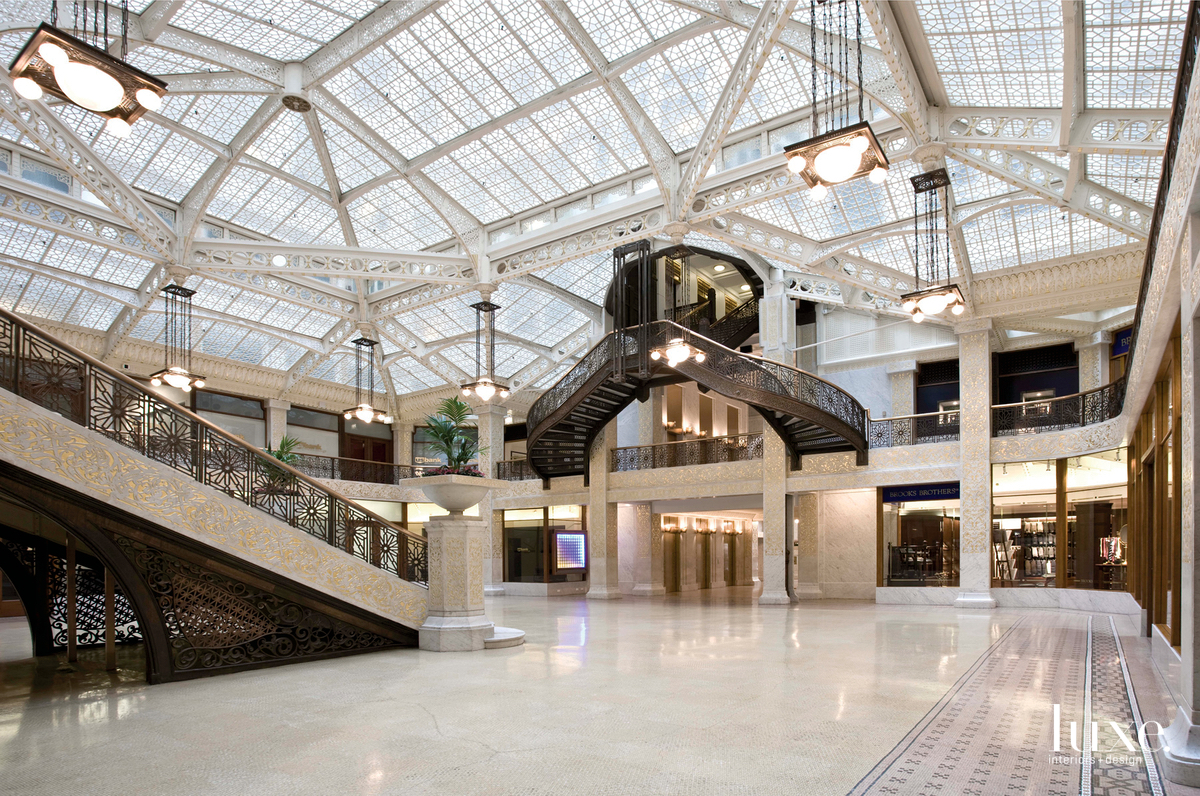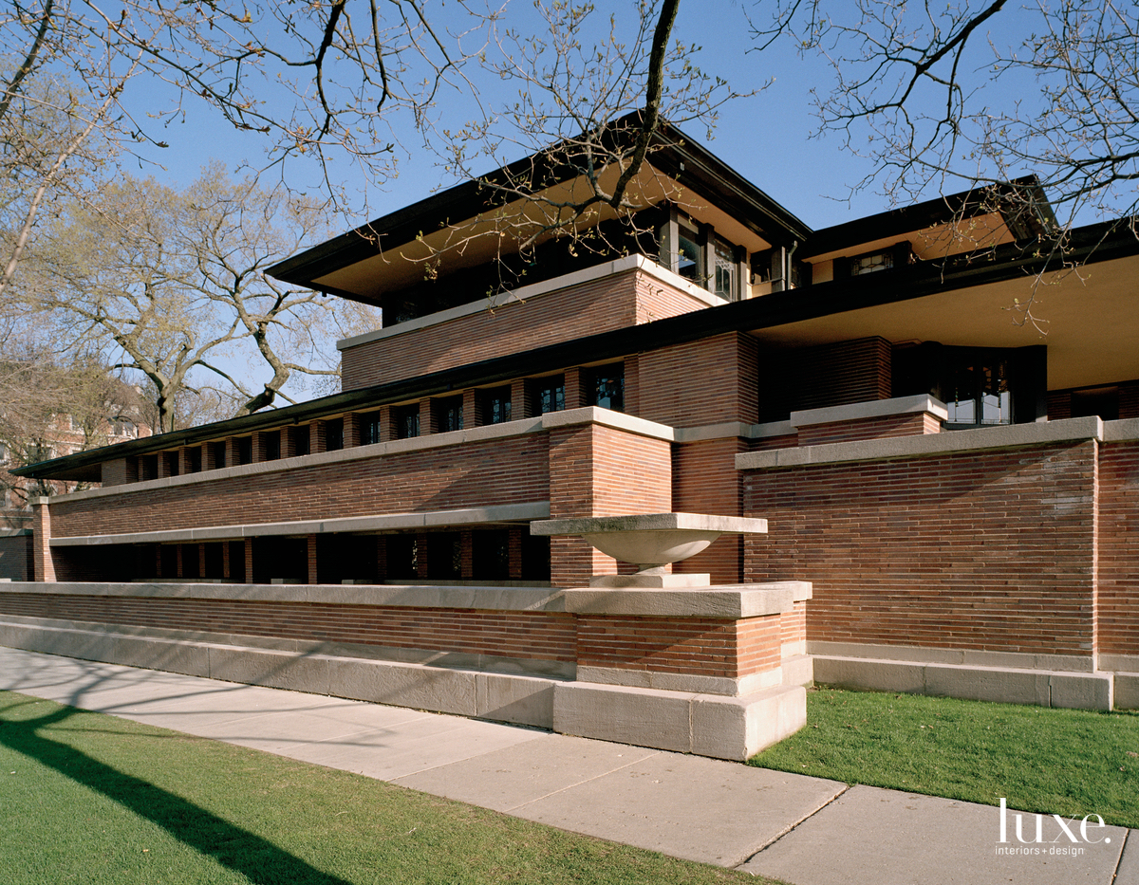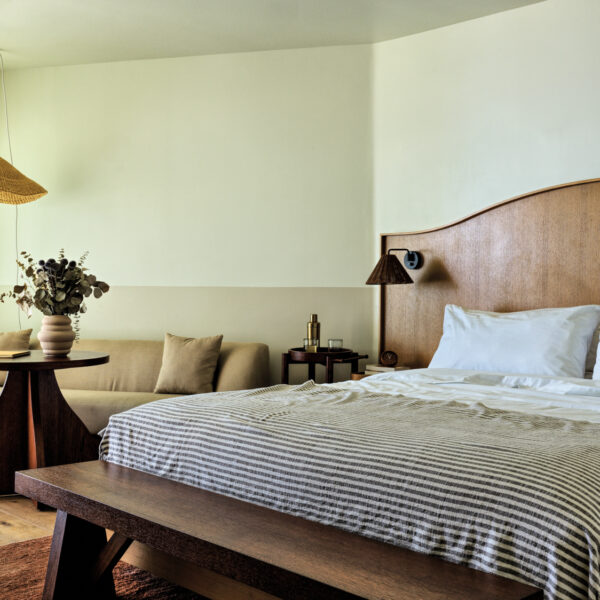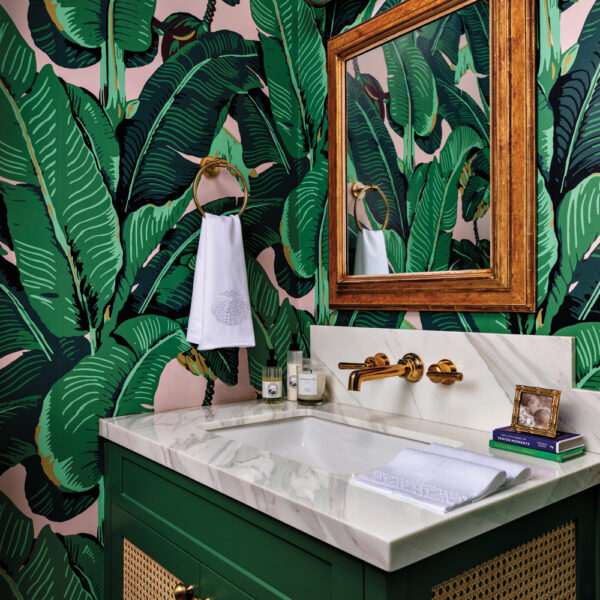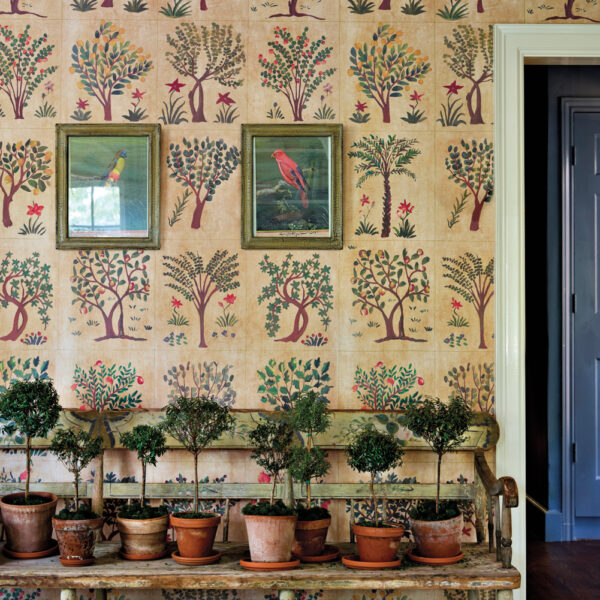As a nod to the local design legend, the Illinois Office of Tourism has designated the Frank Lloyd Wright Trail, a self-guided itinerary noting 13 of the late famed architect’s structures in the state. Take a look at four that highlight Prairie style, the distinct look Wright pioneered that blurs the boundaries between indoors and outdoors.
EMIL BACH HOUSE
PHOTO: JAMES CAULFIELD
In 1915, Rogers Park resident Emil Bach commissioned Wright to construct a home for him situated on Lake Michigan. Connecting the property to the site, the architect created a porch the length of the house to offer a view of the water. Inside, the living room, dining room and kitchen wrap around a central replace. Wright designed the kitchen cabinetry, a massive dining table with chairs and tabourets, a bay window bench with a flowerbox, a hearth bench and various built-in bookshelves and desks. The architect even tried his hand at accessories and light fixtures, curtains, rugs and beds. Warm and full of wood accents, the home is available for event and vacation rentals.
THE ROOKERY
PHOTO COURTESY FRANK LLOYD WRIGHT TRUST
In 1905, Wright was tasked to update the interior public spaces of The Rookery, an 11-story office building on LaSalle Street considered one of the tallest buildings in the world at the time. In response, he replaced much of the ironwork with white Carrara marble featuring arabesque patterns and hung bronze chandeliers from the ceiling. The luxurious result–a white-and-gold design that didn’t compromise the original 1888 structure–has since landed The Rookery on the National Register of Historic Places in 1970 and the distinction of a Chicago Landmark.
FREDERICK C. ROBIE HOUSE
PHOTO: TIM LONG
Arguably the most famous example of Prairie style is the Frederick C. Robie House at the University of Chicago. The home features an open floor plan–a hallmark of Wright’s repertoire–and the interior is light-filled and simple, with horizontal lines figured prominently. Outside, cantilevered rooflines and eaves mark the exterior. Completed in 1910, the structure was named a National Historic Landmark in 1963 and is undergoing a renovation, which will be completed early next year.
UNITY TEMPLE
PHOTO: JAMES CAULFIELD
Wright’s only surviving public building from his Prairie period, the 1905 Unity Temple in Oak Park features a bold design marked by exposed poured-in-place concrete repeated in a series of forms, representative of his philosophy of organic architecture. Also notable, Wright’s signature leaded glass appears in the sanctuary’s clerestory windows as well as the grid of 25 amber-tinted square skylights. Sixty-six years after its construction, the Unity Temple was declared a National Historic Landmark.

