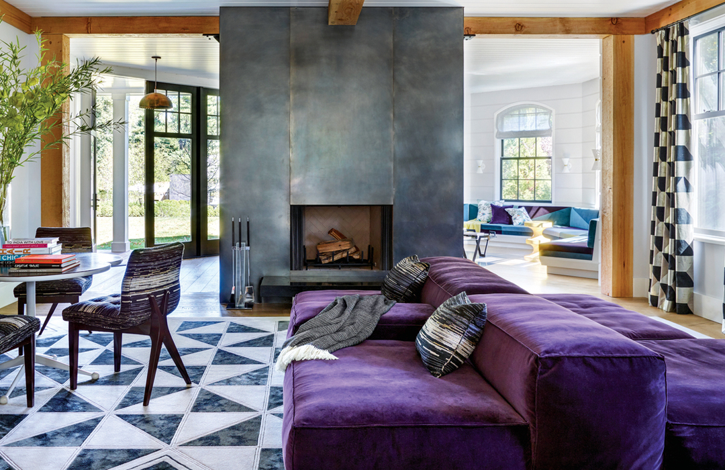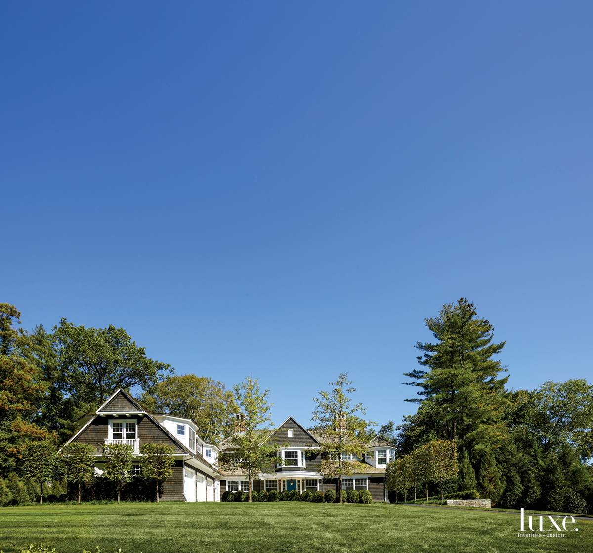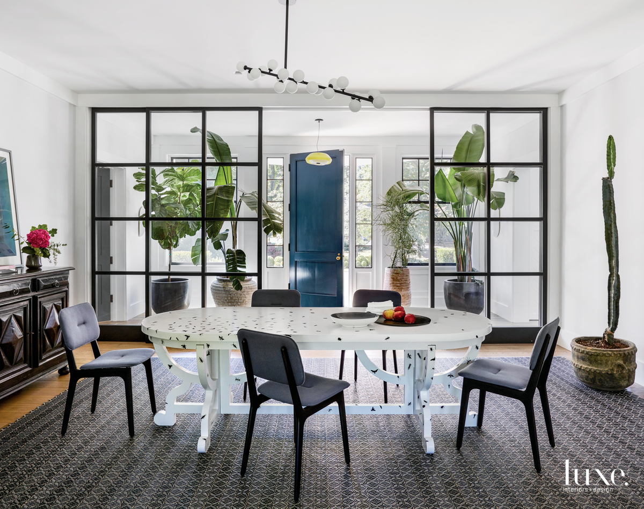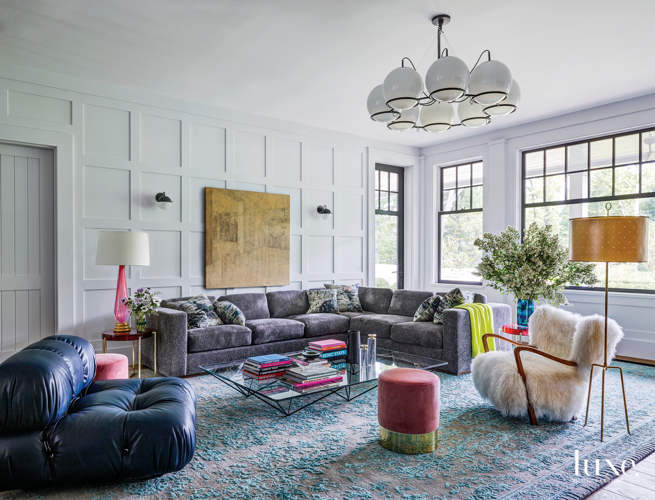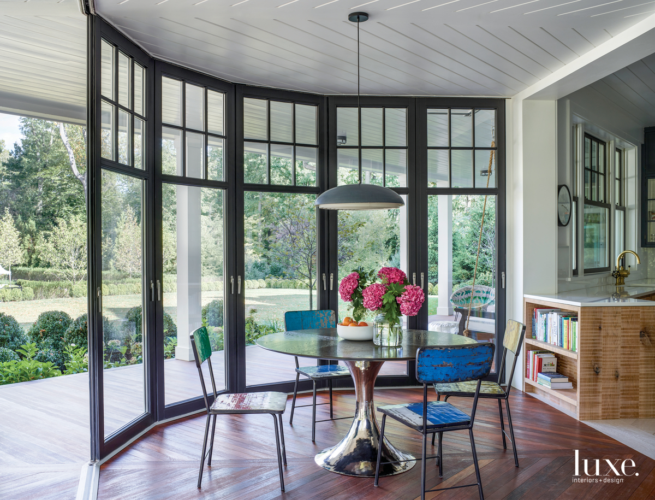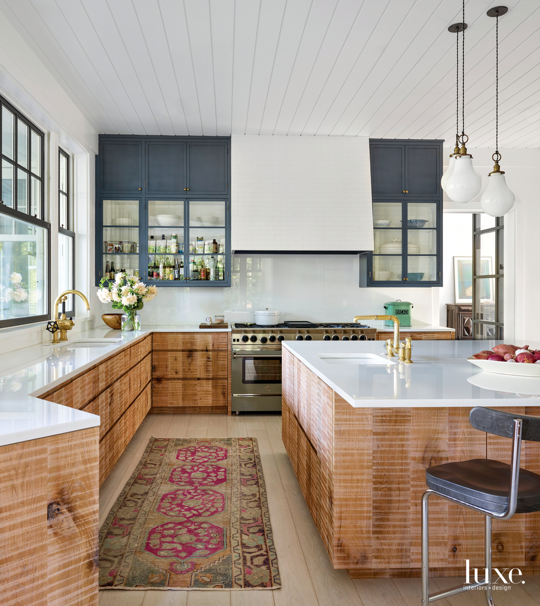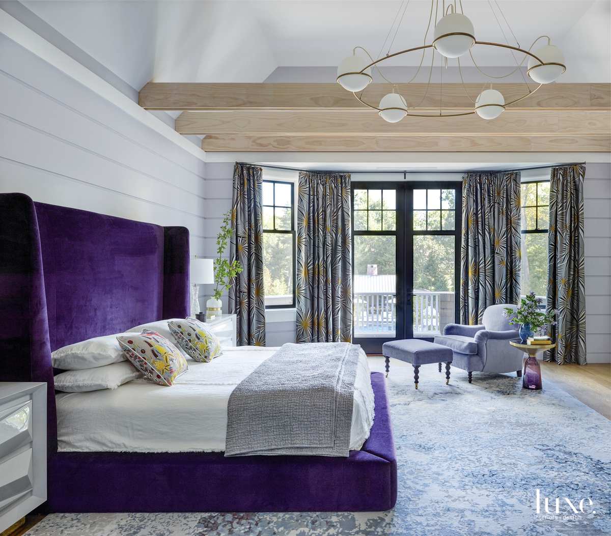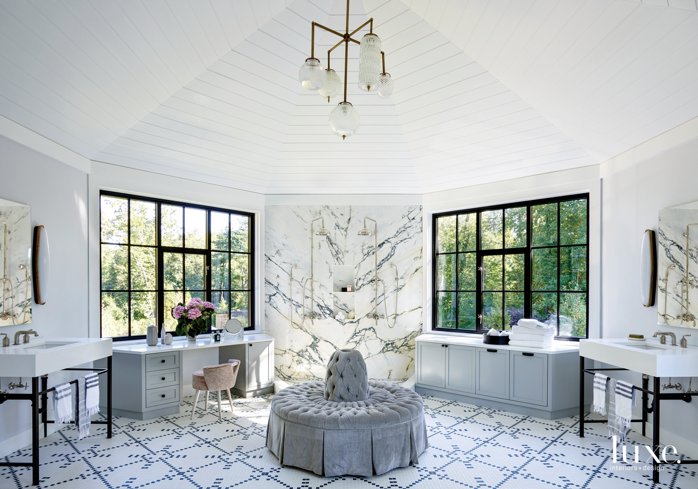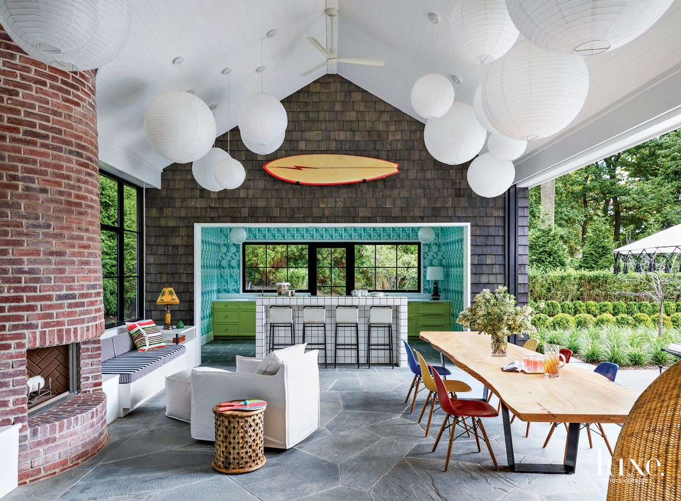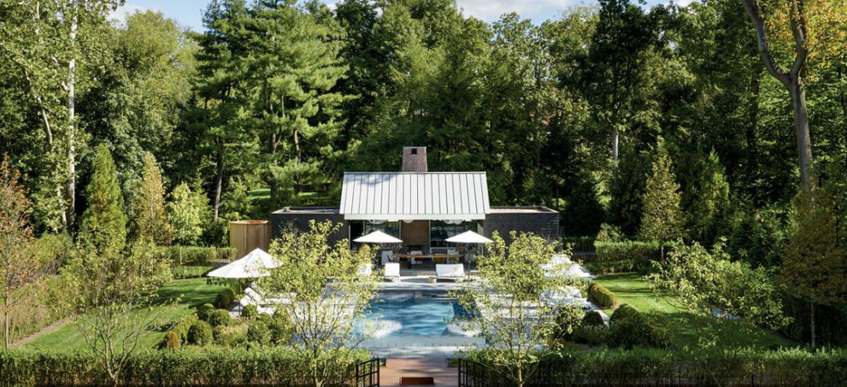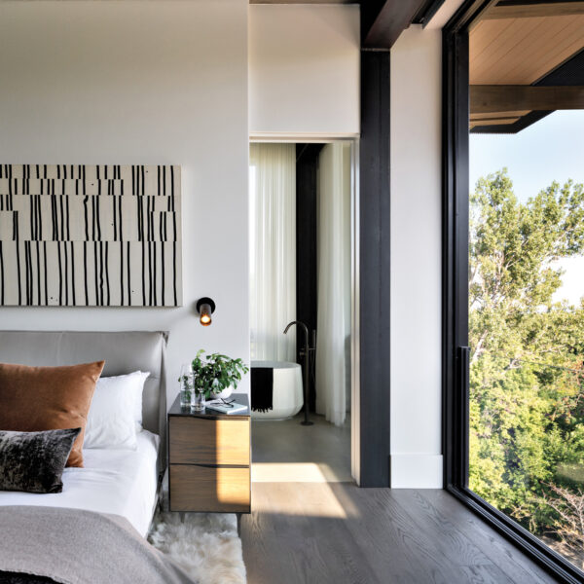Driving through suburban New Jersey, it’s common to glimpse old, gracious homes through the trees. At first sight, this shingled dwelling appears similar to its 19th-century neighbors, but the crisp black-and-white exterior hints that this home offers something a bit different. As architect Douglas Wright says, “This is a Shingle-style with swagger.”
The home is nearly two decades younger than many of the nearby buildings, and the originality that is foreshadowed on the exterior becomes a full-blown artistic expression inside, which was the goal of the owners, a creative couple with a taste for the unconventional.
When they purchased the land, it contained a 1950s-era house that had been built after a larger lot was divided. “The former house had many quirks, and there was no way to update it to the clients’ taste,” says Wright. So, they decided to raze the existing building and start anew. “They wanted the exterior to have a seaside, Hamptons feel,” says Wright. “But they also wanted to do something appropriate to this area.”
The architect, along with interior designer Fawn Galli and general contractor Brinton Brosius, created an interior that indulges in modernity with nods to the past. “The detailing inside is tradition in the abstract,” Wright says. “For example, the molding suggests the delicate, curving trim of the more senior homes in the area, but is more clean-lined and angular.” According to Brosius, that molding is a prime example of the bespoke elements that define the house. “None of these details are anything you can just go to a store and buy,” Brosius says. “It was all made by us for this home.”
The idea of handcrafted, personality-driven design was picked up by Galli for the interiors. “My inspiration was the owners and their sensibilities,” she says. “Like them, the decor is unselfconsciously hip.” That translates into spaces like the dining room located near the entry, whose statement piece is a table that’s literally crawling with character. “It’s white and covered with black images of ants, beetles, millipedes and moths–absolutely the last things you’d want to see where you eat,” the interior designer says. “The piece makes a gesture of surrealism and fantasy that keeps things interesting.” The insect-adorned item is juxtaposed with a heavily ornamented 18th-century commode and more clean-lined elements such as midcentury influenced chairs and the linear, bulb-encrusted light fixture.
A similar exuberance exists in the lounge, a room lined with a black-and-gold wallcovering and accented with silk draperies dip-dyed for a bright pink-and-purple ombré effect. Comfortable seating is the name of the game here, and the space is furnished with a roomy round chaise, a pair of modern chairs upholstered with African mud cloth and generous floor cushions. “It’s for kicking back and relaxing,” Galli says. “It’s a place for gathering after dinner.”
That’s not to say every aspect of the home is high-spirited. “The way you make it work is to allow the punchy elements to exist between restful, neutral moments,” Galli says. “By balancing them, you create an interior that’s engaging and interesting, but also quiet and comfortable.” The living room, though marked by exclamation points like bright-pink ottomans with brass bases and a rose-colored glass lamp, falls into the restful category. The soft gray walls are the backdrop for a custom, L-shaped sofa upholstered with a plush fabric. Equally cush are a pair of overstuffed leather chairs and a vintage Viggo Boesen chair covered with a fluffy, off-white lambskin.
Another room with quiet notes is the master bedroom, done in soothing shades of purple and gray. Pale lilac walls establish an air of calm, as does a custom bed in a sumptuous deep-purple velvet. Silver tones found in the sunburst print on the drapes crafted from Jim Thompson fabric and in the abstract pattern of the wool-and-silk rug from Chused & Co add both texture and soft color.
Because outside living is very important to the family, landscape architect Cheryl Brown and landscape designer James Doyle created grounds that, similar to the interior, play with classicism and present-day cool. “We have a very traditional, symmetrical design that’s mixed with contemporary elements,” Brown says. “There are boxwoods alongside wilder-looking native plants; a lawn sized for tossing a football with the kids and areas for grilling.” A pool house with massive glass doors provides an oasis for those enjoying the outdoors. “The wife wanted to load up a golf cart, drive it down to the pool house and not need to return to the main house for the entire day,” Wright says. “Everything they need is here.”
The same might be said for the entire project. “When we met, they were spending many summer weekends away,” says Wright. “But after the house was completed, that’s tapered off significantly. In a place like this, being at home is like a vacation.”

