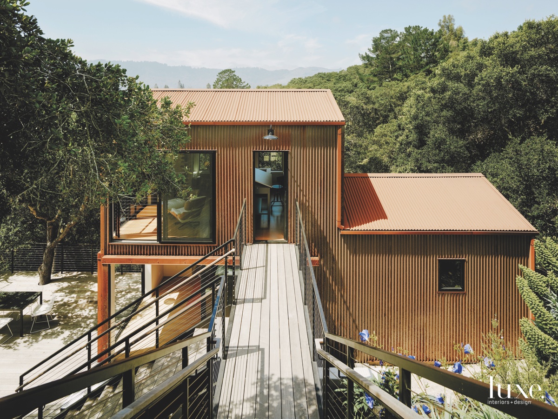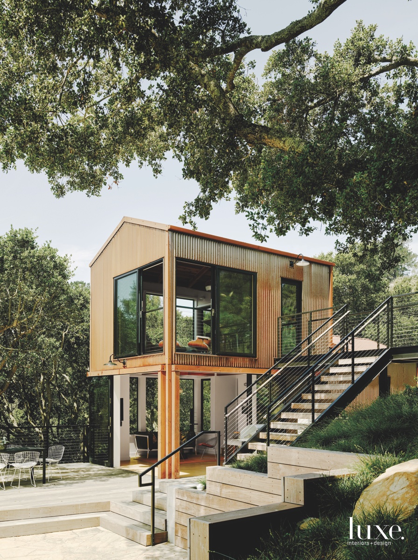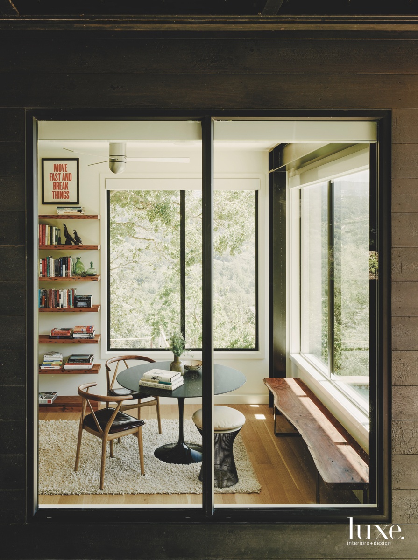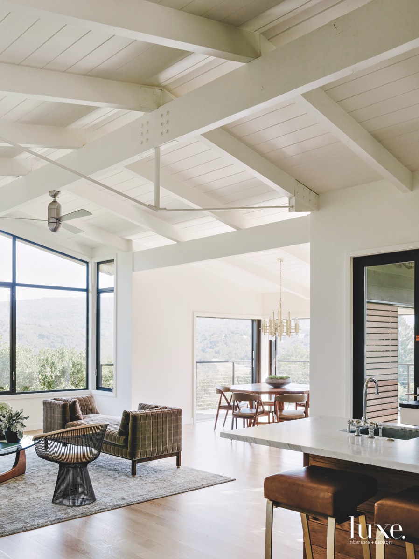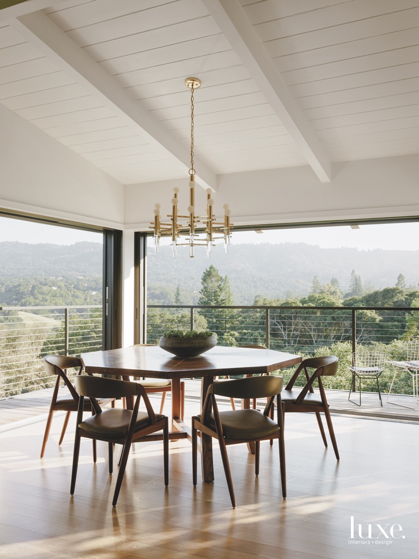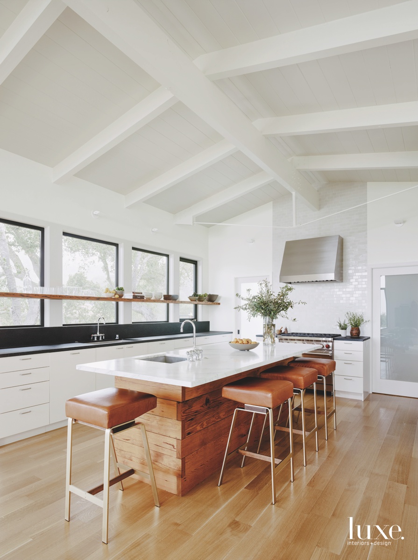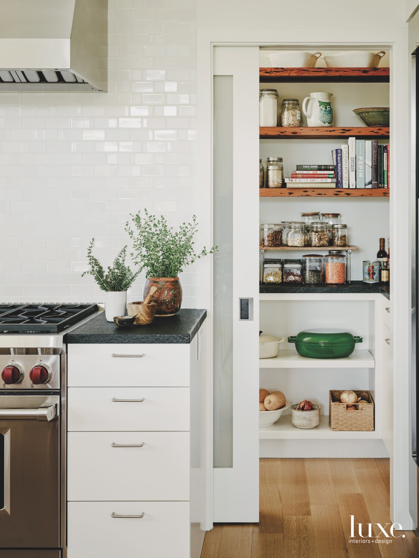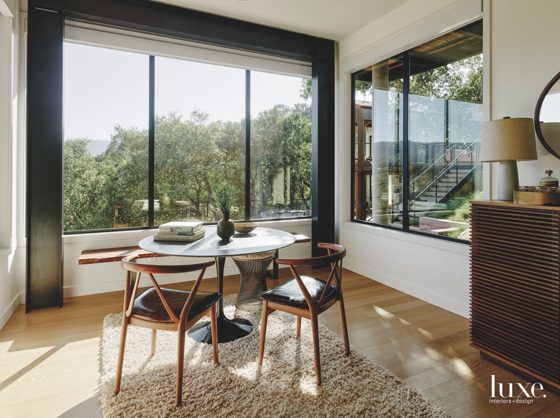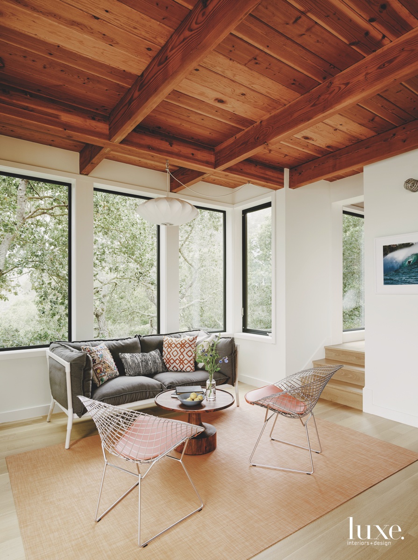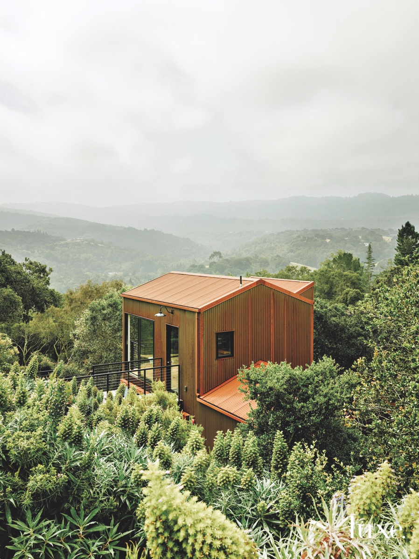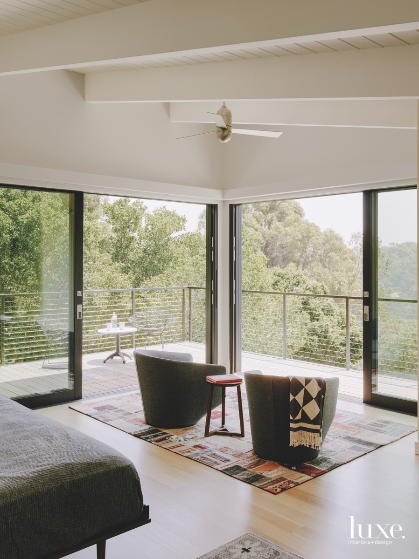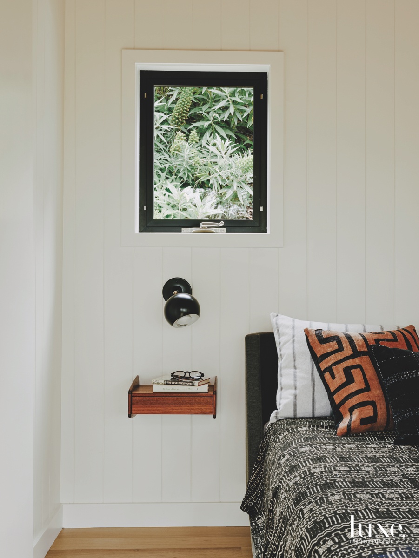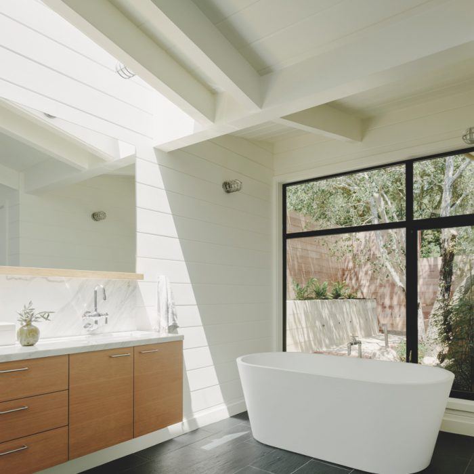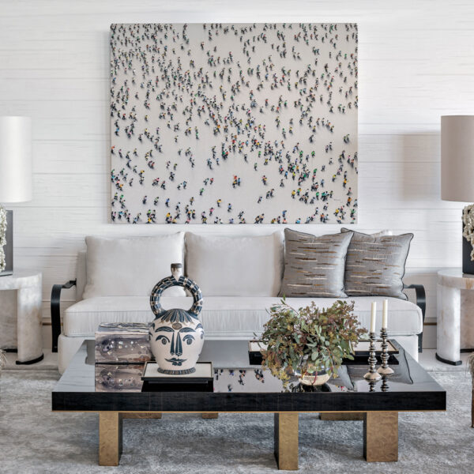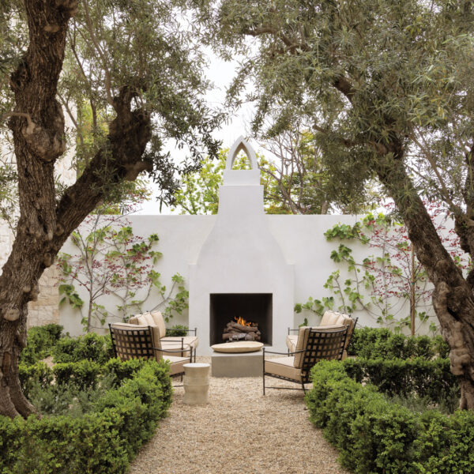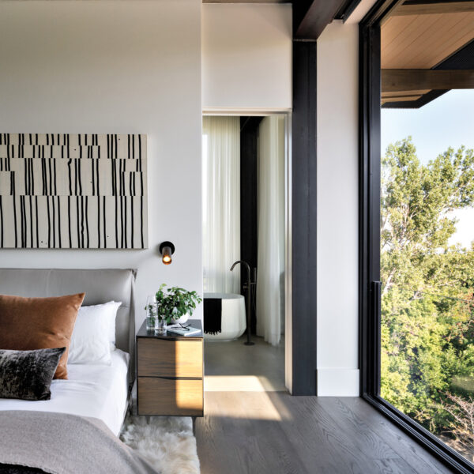Make the most of the hillside views.
That was the mission of these California homeowners who enlisted help from architect Malcolm Davis to renovate their midcentury modern Portola Valley property into a space that would take full advantage of its impressive sightlines.
“If I can alter a home and still make it work, it’s like retelling a story,” Davis says. “It’s informed by other voices and periods, making it a richer experience.”
Taking cues from the home’s existing open layout, Davis expanded the kitchen into the west side of the property, swapped out the corner walls of the dining room for retractable glass doors, and designed a cantilevered balcony that wraps three sides of the room.
Downstairs, he combined the master bedroom and a den into one spacious family room and raised the ceiling. Windows on three sides of the area now allow natural light to enter the space.
The exterior of the home features a combination of stucco and cedar burned in shou sugi ban technique, while the interiors boast warm oak and Masonite flooring.
Interior designer Lori Yeomans opted for minimal furnishings, choosing select pieces like a 1950s tete-a-tete sofa, Gaetano Sciolari light fixtures and vintage chairs.
After all, the goal was to draw attention to the views.
“This design was about opening the house up to nature, so you’re just looking out at this big valley and a sea of trees,” Davis says.
Tour the home in the slideshow above.

