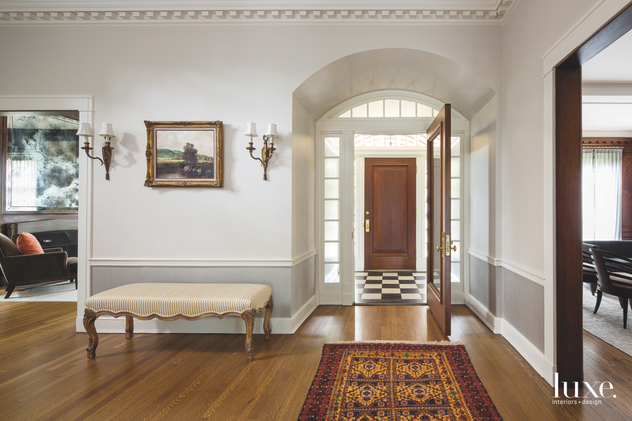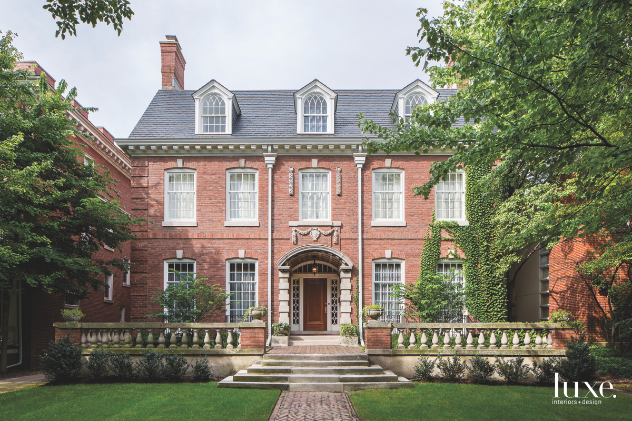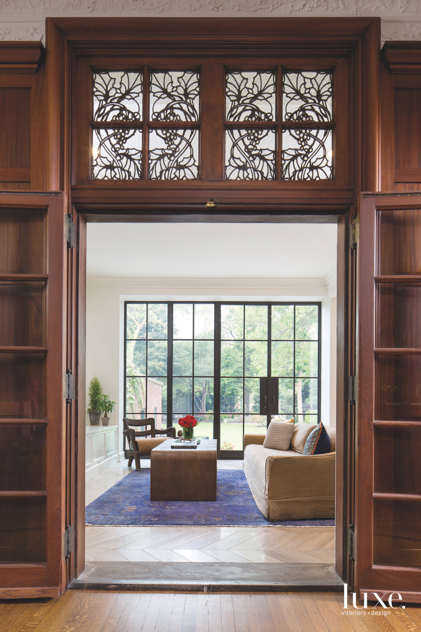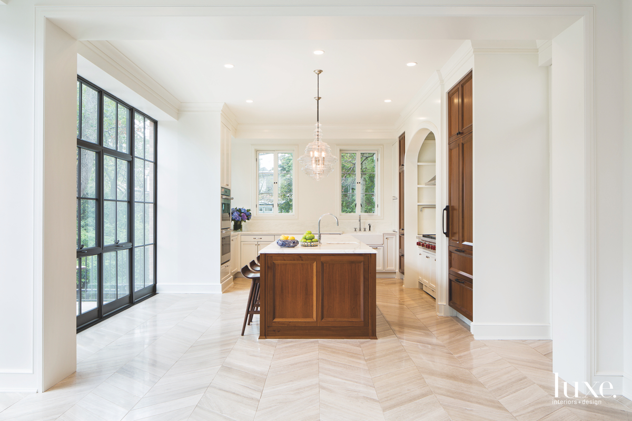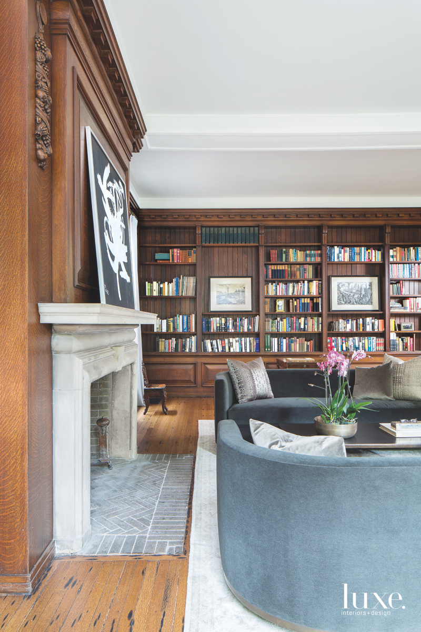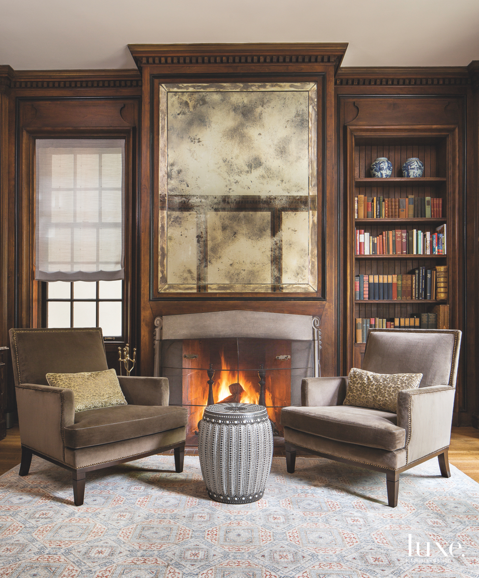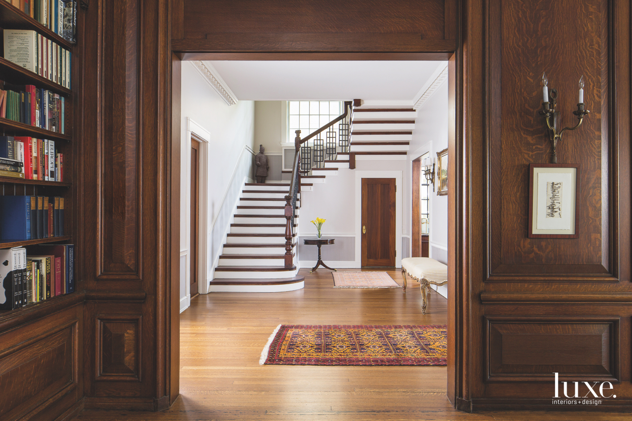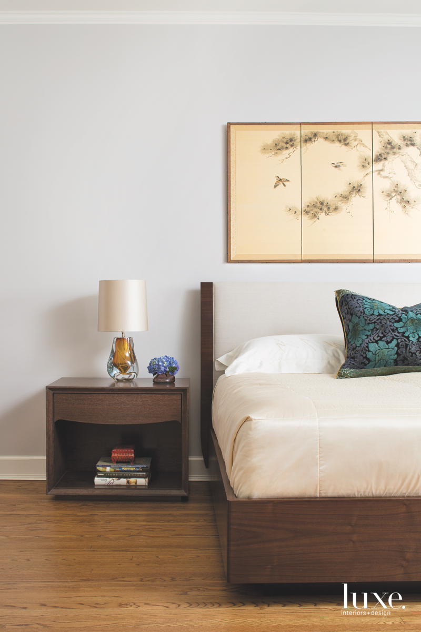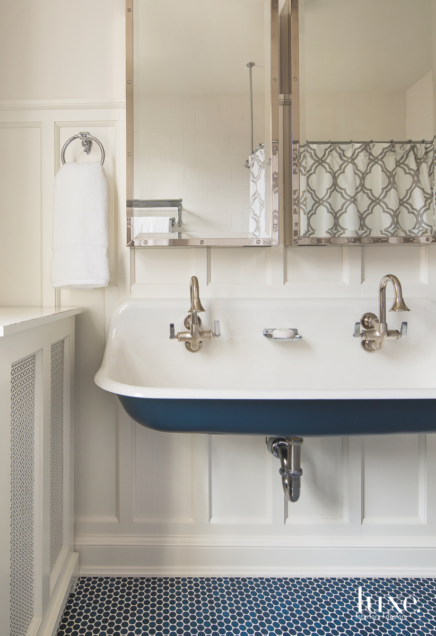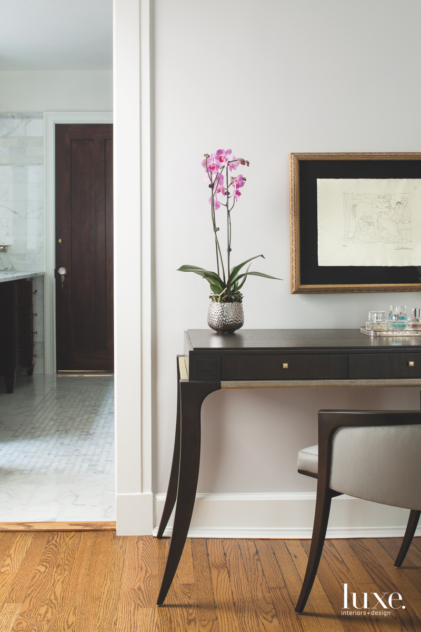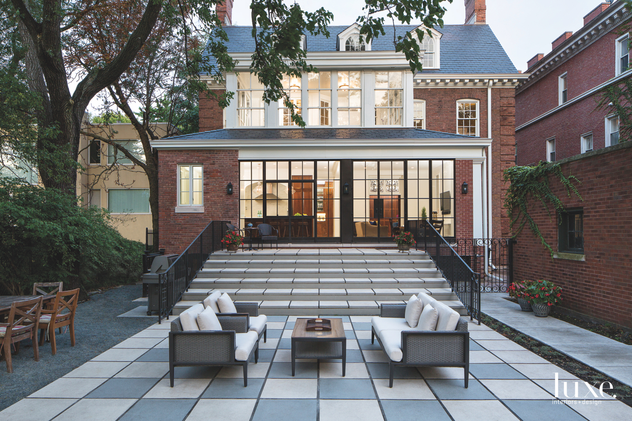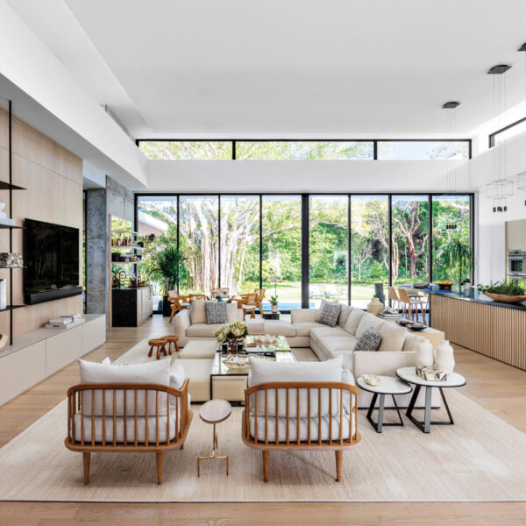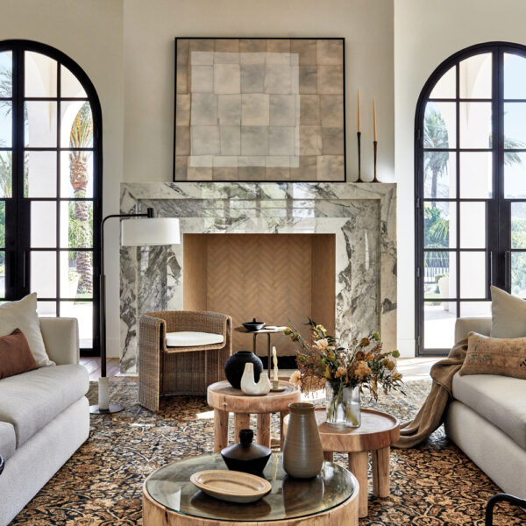Stately old homes can be intimidating to modern families. But Paul and Mariana Ingersoll embraced the challenge of restoring one in Chicago’s Kenwood neighborhood, while updating and keeping the extraordinary details that distinguish its 1907 architecture.
They teamed up with Gary Lee Partners and builder Power Construction to buff, tweak, add mechanical and structural reinforcements and create a spectacular remodeled kitchen and family room that blend seamlessly.
A massive expanse of glass in striking gridded doors and windows overlooking the terrace and garden is strikingly graphic as it fills the space with light. (Paul jokes that you need sunglasses on a bright day.) A creamy Nublado marble is laid in a chevron pattern on the floor. “The space feels modern and new,” says designer Donna Corbat.
Walnut is teamed with painted white cabinets for balance. “The wood is evocative of the paneling in the more formal areas,” says Paul.
But for the Ingersolls, the ability to restore an old home was among the most meaningful parts of the project. After all, Paul’s family has roots in the area. When Paul’s grandfather arrived in Chicago around 1900, he tapped architect Howard VanDoren Shaw to build a home in Hyde Park.
Now, as Mariana says, history buff Paul is “a good steward” of a historic home that his own family — including three teenage sons and a 100-pound German shepherd — enjoy.

