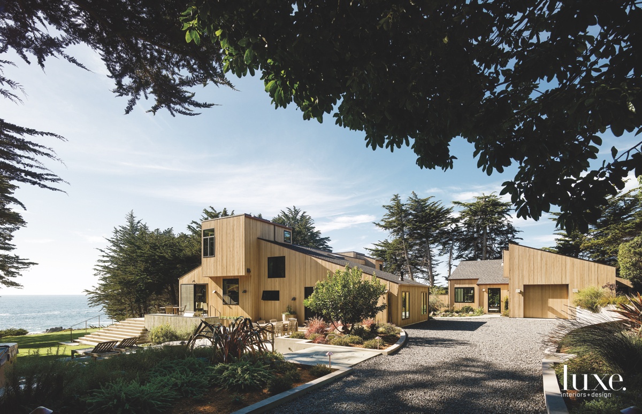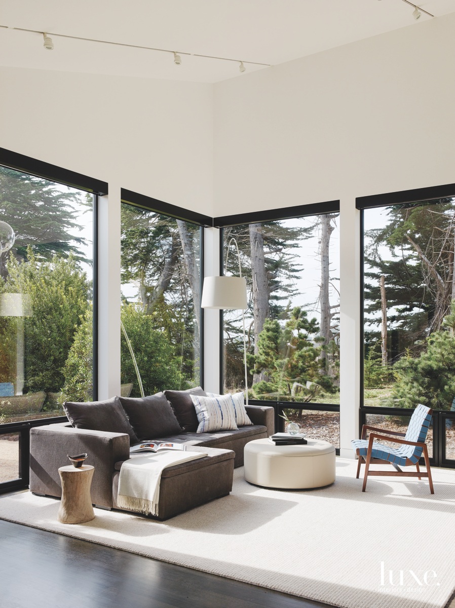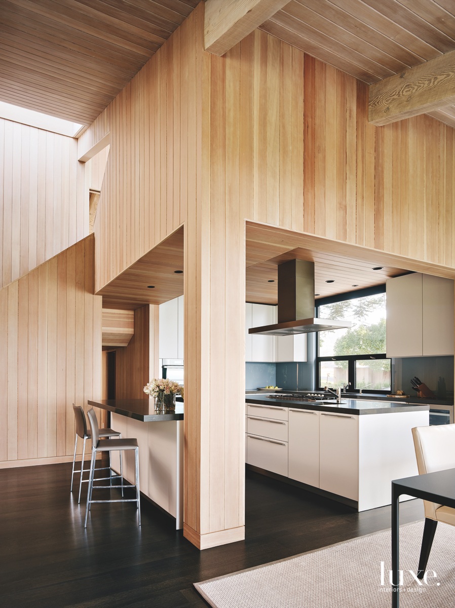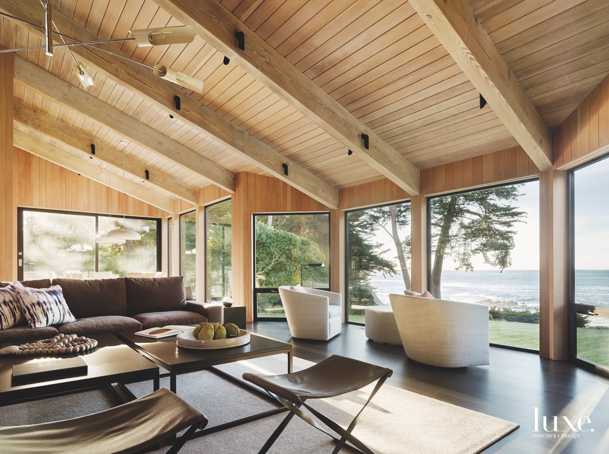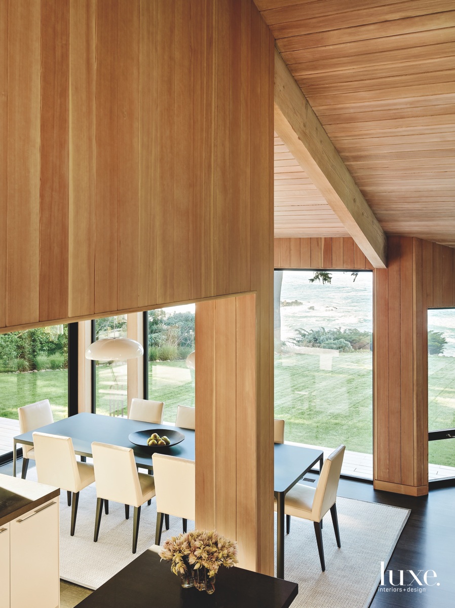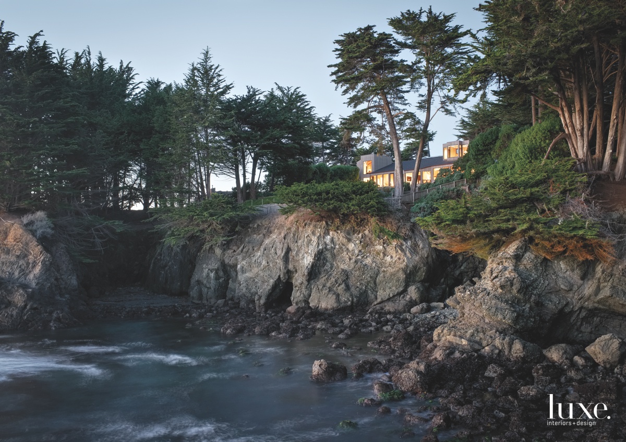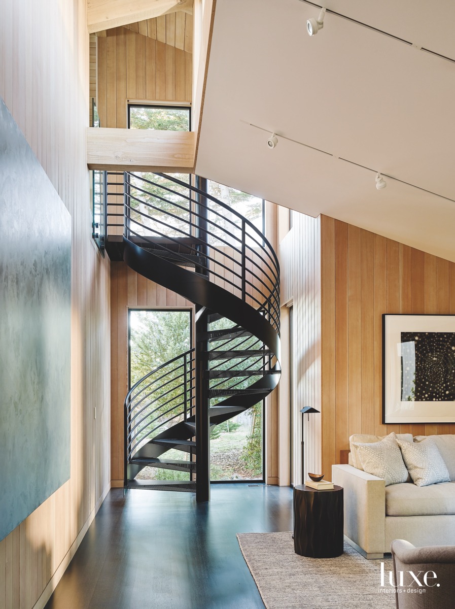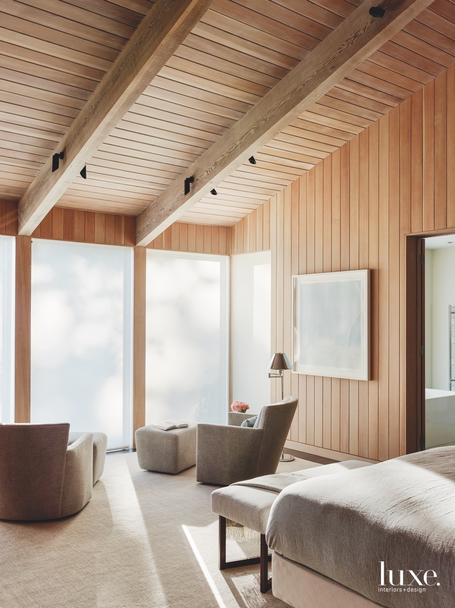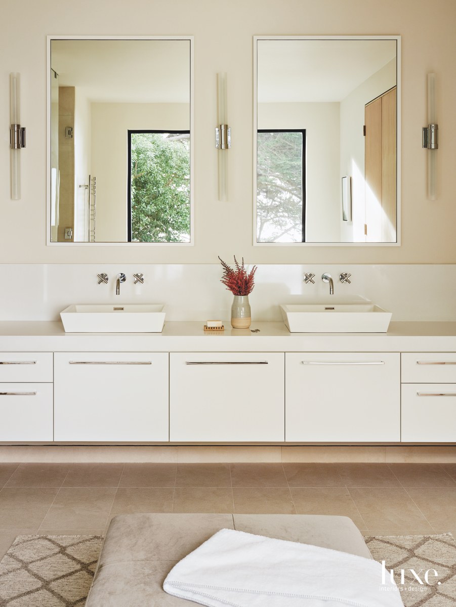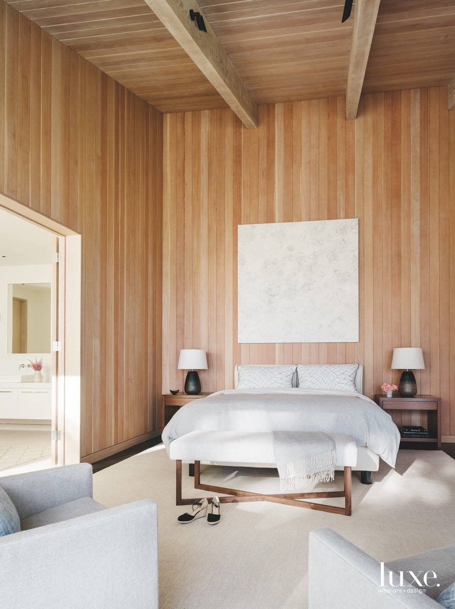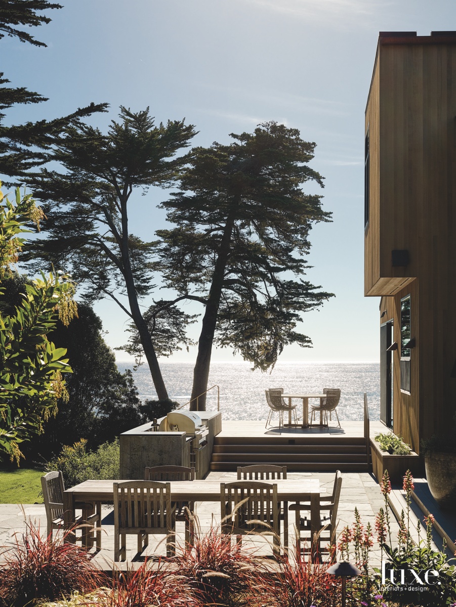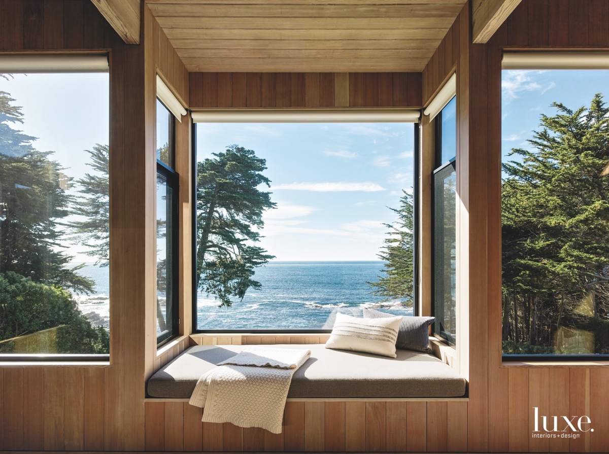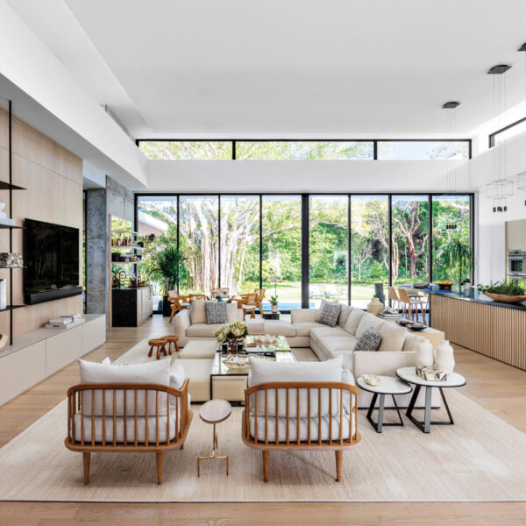Imagine views of rugged cliffs, raging waves and towering cypress trees surround you. For one couple, this is their reality, as their home is tucked into this lush backdrop along the Pacific coastline in Sea Ranch–an iconic community with a rich history.
Originally designed in 1974 by Ralph Matheson and renovated in the 1990s by William Turnbull Jr., the residence displays the historically agrarian vernacular of the area and features an understated box form and a vertical wood exterior. The homeowners were adamant about to both preserve elements and create new features.
At the homeowners request, architects Lewis Butler and Reba Jones and designer Matthew Leverone went to work on the renovation updating the home, opening it to its ocean views and expanding it to include guest quarters.
The architects replaced the exterior redwood siding with cedar, but kept its verticality. “It was intended to bring your eye up to the sky,” says Jones. Adds Butler, “We didn’t want the house to lose its early Sea Ranch aesthetic.”
For the interiors, Leverone, who developed the furnishings and the interior architecture, dressed the interior walls and ceiling with Douglas-fir siding. “We introduced grayed espresso rift-cut wood floors to offset the light wood,” Leverone says. “The interiors had to speak to the landscape without overpowering it.”
The resulting home honors both its history and the dramatic landscape that surrounds it.

