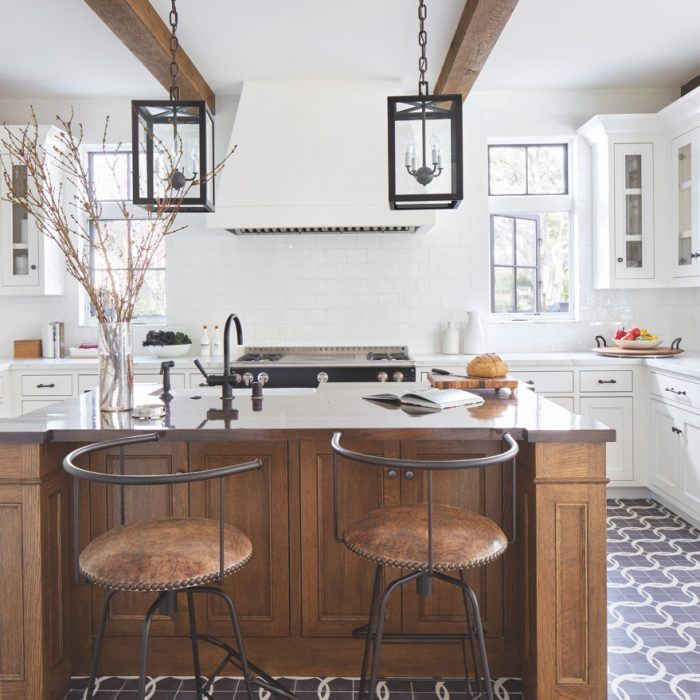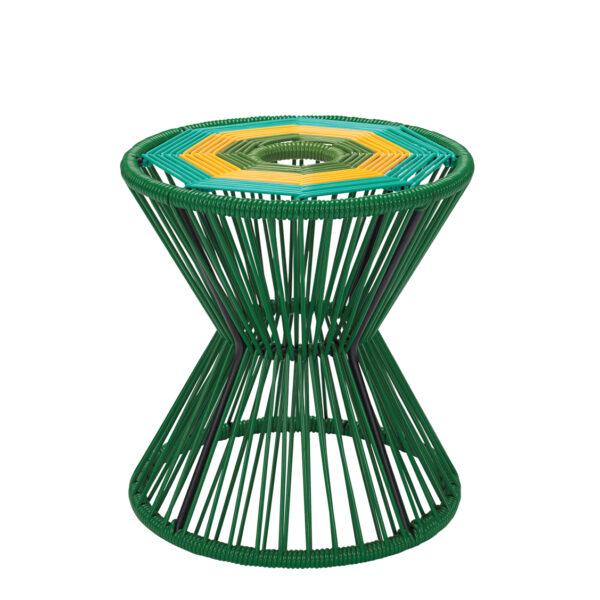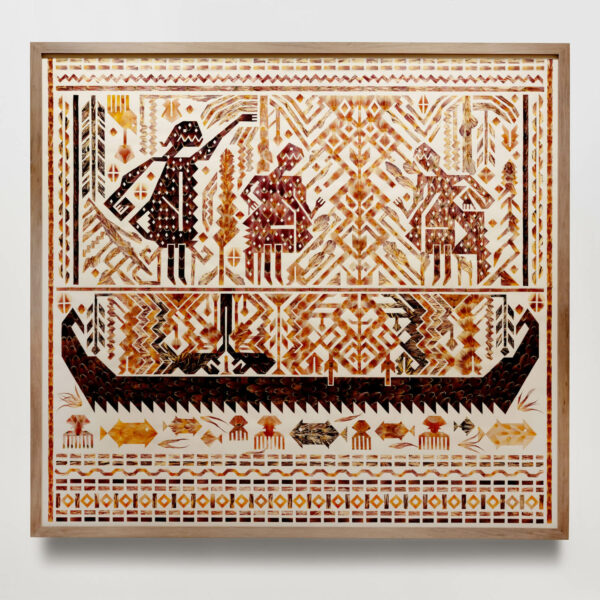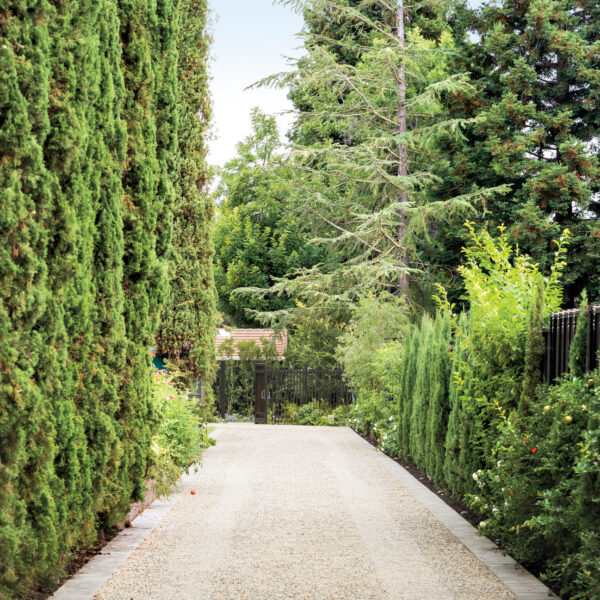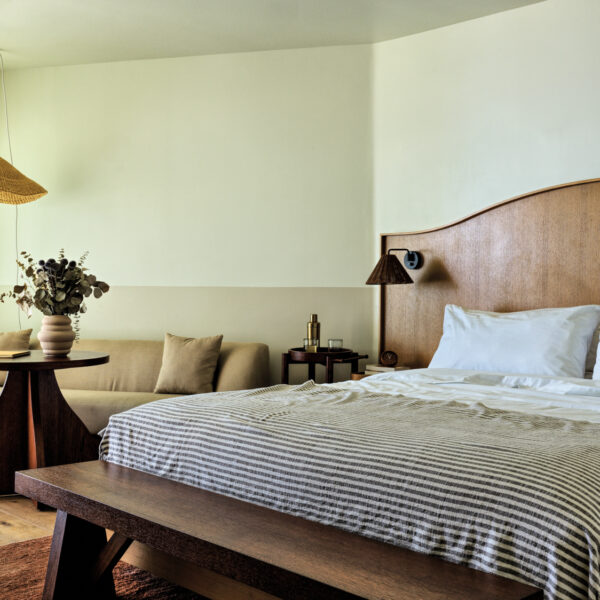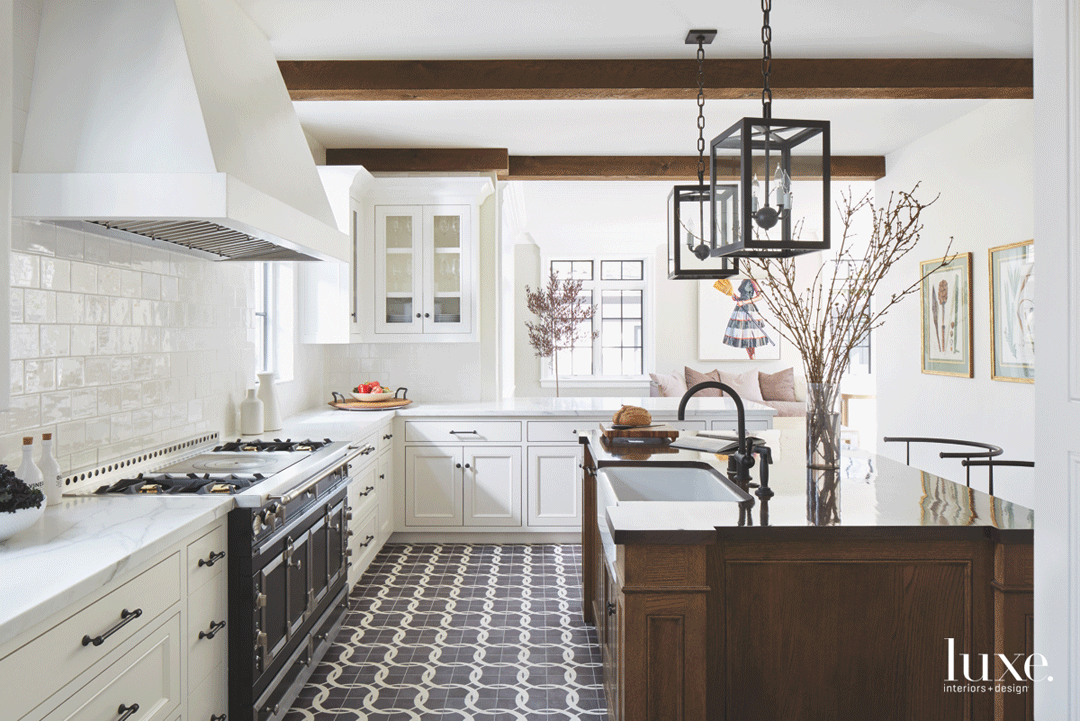
A welcoming color palette lures guests into this Palo Alto, California, kitchen by Lindsay Chambers Design. Ann Sacks tile flooring ties together hues in the La Cornue range, the Waterworks tile backsplash, the Calacatta perimeter countertops, a stained walnut slab on the island and the Waterworks faucet. Chambers custom-designed the pendants, which were fabricated by The Urban Electric Co.
It’s a universally known truth: Guests prefer to hang out in the kitchen. And designer Lindsay Chambers took this fact to heart, creating a kitchen in this Palo Alto, California, home where visitors can settle in comfortably at either the island or a nearby peninsula. Read on as Chambers divulges her no-fail recipe for a sophisticated space where friends and family always feel at home–and entertaining is a piece of cake.
Describe the aesthetic.
Fresh traditional; what I love about this style is that it borrows from modernism with clean lines and no stuffiness, but it also manages to stay true to the basic silhouettes of classic design.
Any tips for a clutter-free kitchen?
Unique storage ideas in this space include a built-in Miele coffee machine, a built-in and concealed microwave, and pull-out spice and utensil drawers flanking the range to keep the counters clean. Elsewhere, a pantry hides dry goods and supplies, while extra cabinetry in the back of the island provides added storage.
How does this space cater to entertaining?
The wife enjoys cooking with her family or guests nearby, so the island–with Dessin Fournir barstools–and a peninsula open to the adjacent family room keep company close while she prepares meals. Also, a work triangle that includes the dishwasher, a Rohl farmhouse sink and the range allows her to work efficiently so she can simultaneously play hostess.

