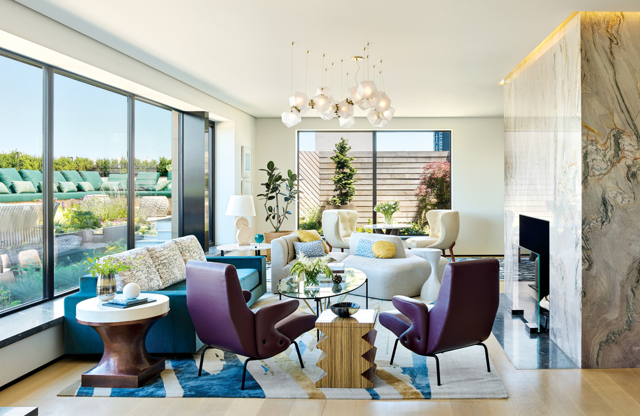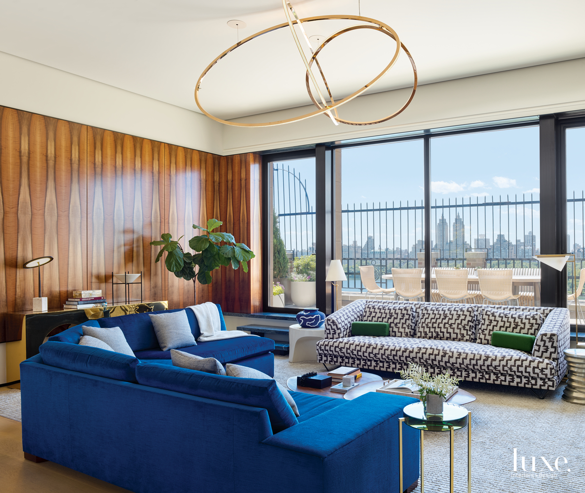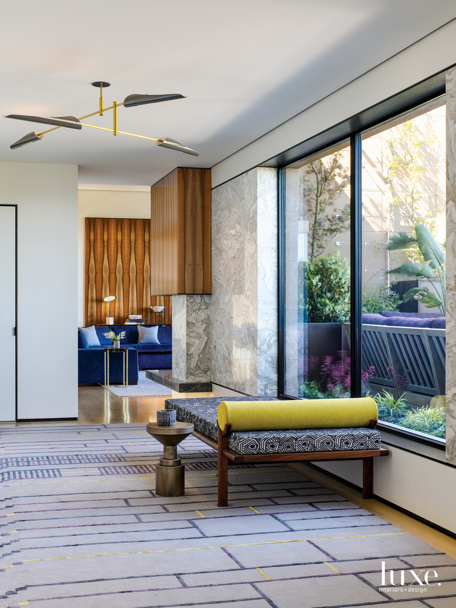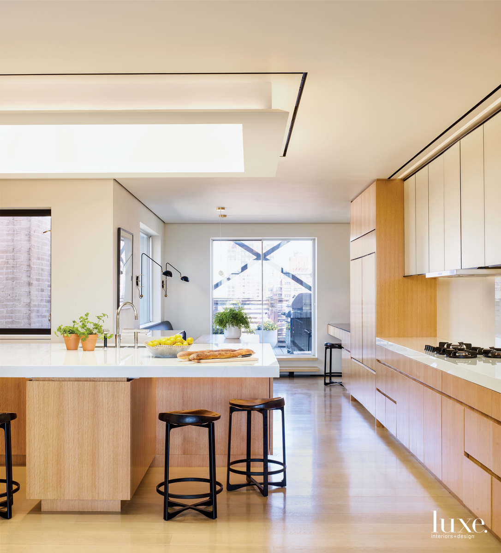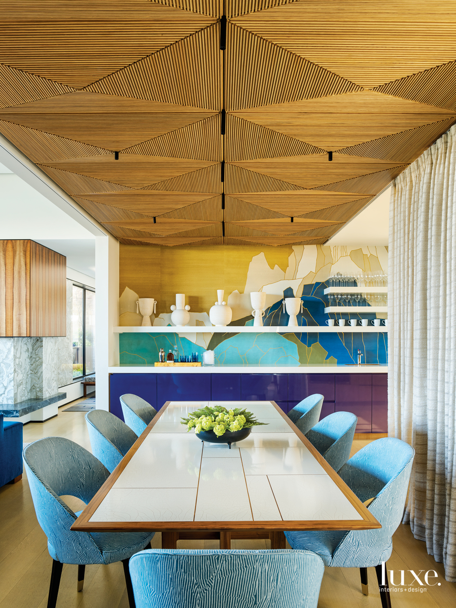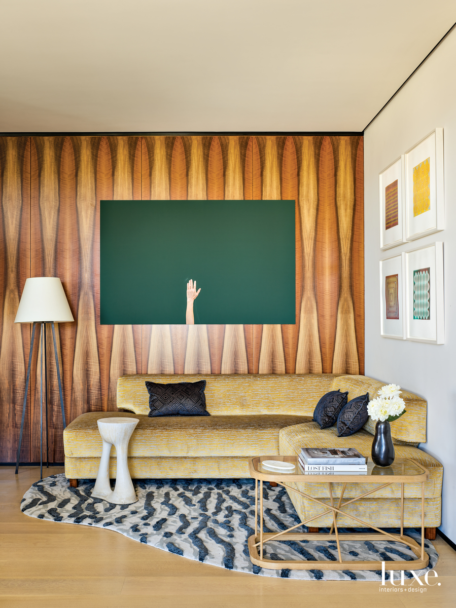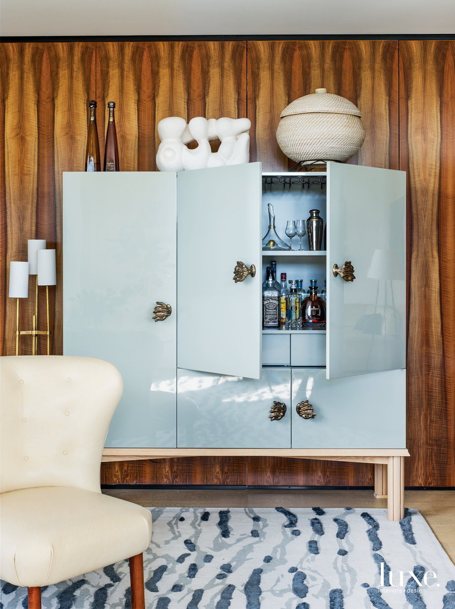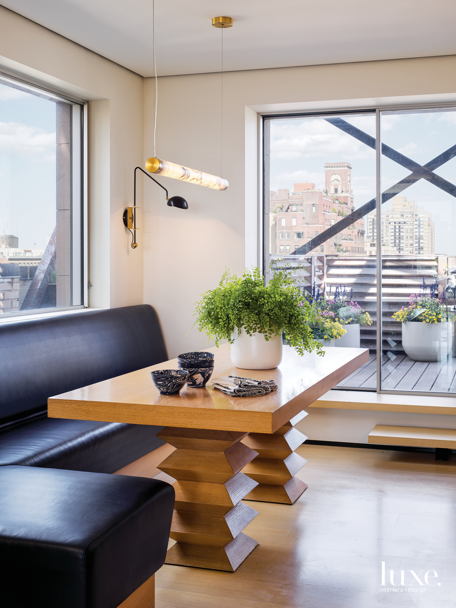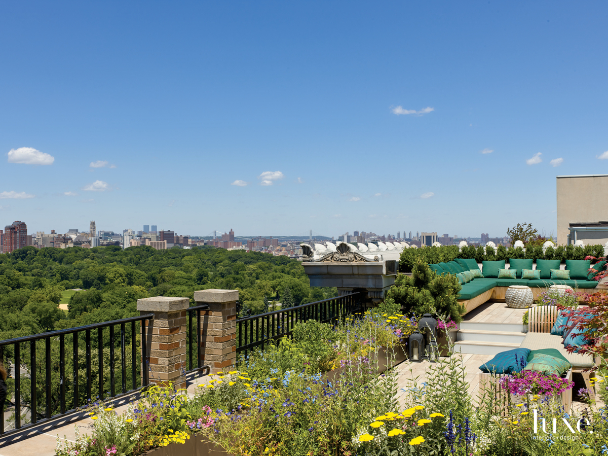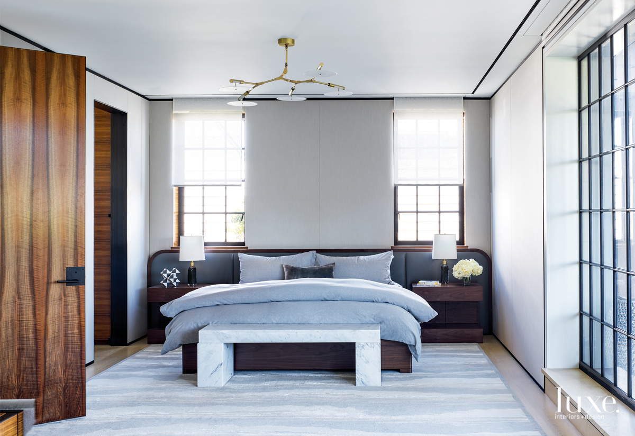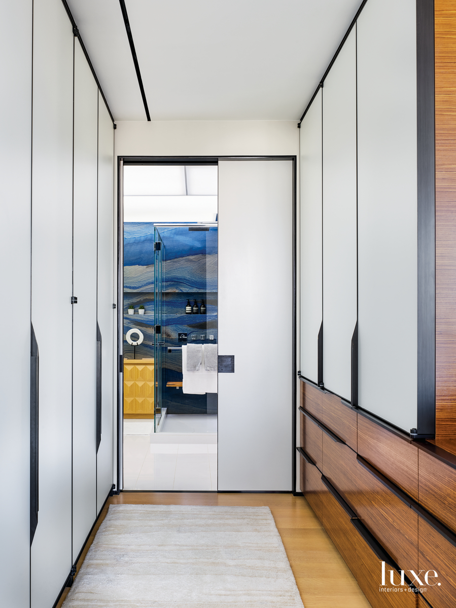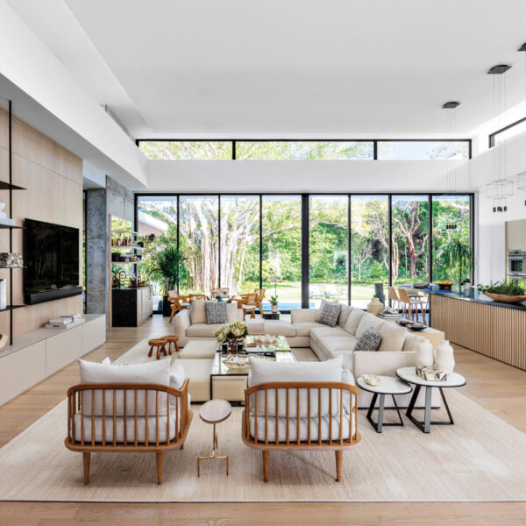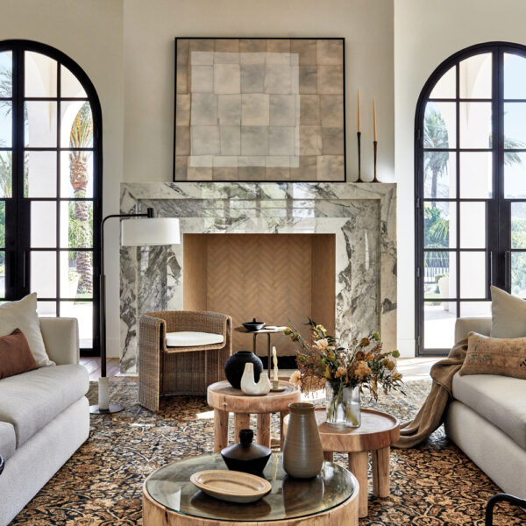We like to say it had everything but great bones,” interior designer Jenny Vorhoff says of the duplex penthouse she recently designed for a Manhattan couple with young children. Over the course of about two-and-a-half years, Vorhoff and architect Anik Pearson reshaped the entire unit into a modern, family-friendly showstopper worthy of its Fifth Avenue perch.
Having previously collaborated on the couple’s rental apartments as well as their house in the Hamptons, Vorhoff and Pearson were in sync from the start. “The clients wanted a one-of-a-kind space but nothing too formal,” Vorhoff recalls, noting they also wanted to better link the interiors with the wraparound terraces that offer views of Central Park and the East River. “They had a clear vision of what they wanted: more light and a kitchen that could be closed off while entertaining.”
The 1925 George Frederick Pelham design is a typical prewar-style building, but the penthouse had already been stripped of original details, freeing the team to approach it as a clean slate. “As with so many buildings of the period, maids’ quarters were on the roofs, hidden behind large cornices,” Pearson explains. But as the Great Depression set in, live-in staffs became less common, and buildings adapted to changing lifestyles. Pelham returned just a few years after completion to remove a portion of the elaborate cornice, carving out new luxury residential opportunities with views of Central Park. “One by one, the roofs of the buildings on Fifth Avenue were transformed into highly desirable real estate,” Pearson says.
Essentially starting from scratch some 14 floors up, Pearson and Vorhoff, with the help of builder Mark Dobbin, began to break apart the existing architecture. “We installed new steel structures to create vast expanses of glass and open-concept spaces as well as new doors and windows throughout,” Dobbin explains. “This project was one of intricacies and demanded a keen eye for details, mechanical integration and forward planning.” It also required Vorhoff and Pearson to balance the openness of the modern floor plan with materials and furnishings that defined the spaces while allowing for a seamless visual flow. “We responded with clean lines enhanced by the warmth of natural materials,” Pearson says, highlighting the use of oak, chestnut, teak and olive woods for their beautiful grains.
In the family room, for example, they devised a bookmatched floor-to-ceiling chestnut veneer that was installed as large panels trimmed with metal edging, much like an upholstered wall. And while the team initially considered marble and onyx for feature walls, ultimately they opted for lively quartzite. In the stair hall they used Burlesque, a sparkling white that resembles a waterfall. Maya, spectacularly veined with aubergine, chocolate, olive, lilac and ochre, was chosen for the living room. And in the master bathroom, Azul Macauba “looks like an aquatic landscape,” Pearson describes.
With the surfaces finalized, attention turned to the decor. “We worked with a lot of designers and artists to create custom pieces,” Vorhoff says, explaining that vintage furnishings weren’t a comfortable option for her clients, who are quite tall. “We wanted the rooms to feel ‘collected,’ even though we weren’t using antiques. It’s not mixing period pieces, but it’s still mixing pieces.” And while she kept largely to solid textiles for the upholstered furnishings, she went for artful rugs, like the Bauhaus-inspired design in the entryway and the living room’s raised-silk wave pattern.
Another key consideration was the couple’s art collection, developed with consultant Erica Samuels of Samuels Creative & Co. Works include Jeppe Hein’s neon text You Make Me Wonder, placed in the stairwell below Dashiell Manley’s newspaper painting Financial Times, Tuesday 19 April 2016. “The collection is minimalist, yet each work embodies the artists’ deeper conceptual practices and processes,” Vorhoff says. “Together, the works function as a whole, dealing largely with the slippage between analog and digital technology.”
The pieces add to the collective vibe of the home. “There are so many layers here,” Vorhoff says. “Each room is a different experience, but the architecture ties it all together.” The team worked with landscape designer Robert Mundell to ensure this holistic feel continued outside to the garden on the patio. “Based on the interior sight lines through the windows, we chose specimen trees and interesting combinations of plantings to complement the amazing skyline,” he says. “It’s definitely a reflection of the family, with several different ‘rooms’–like the bedroom terrace with its pergola and seating nook and the dining and living room terraces complete with an exterior television.” Sculptural furnishings and a palette of greens, blues and purples plays on Vorhoff’s interiors and further enhance the synergy.
“The clients were committed to doing something unique and doing it well,” Vorhoff says of the project. “And they pushed me in the process.” She’s quick to note this reflects a trend. “People are less afraid of making personal choices now,” she says. “They’re coming back to the whole point of hiring a designer–to elevate their homes.”

