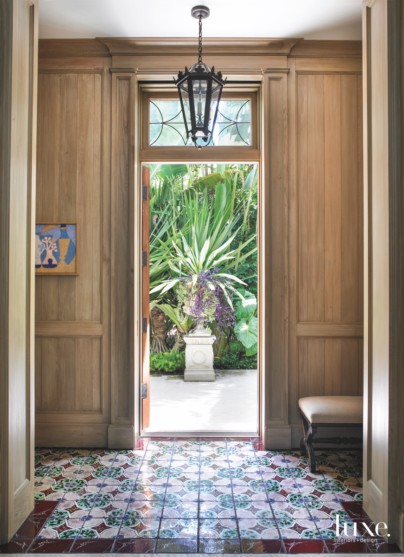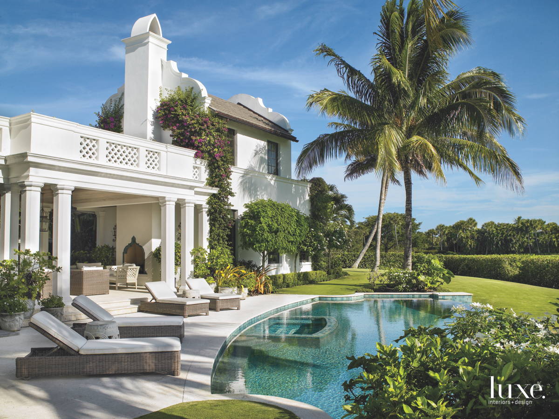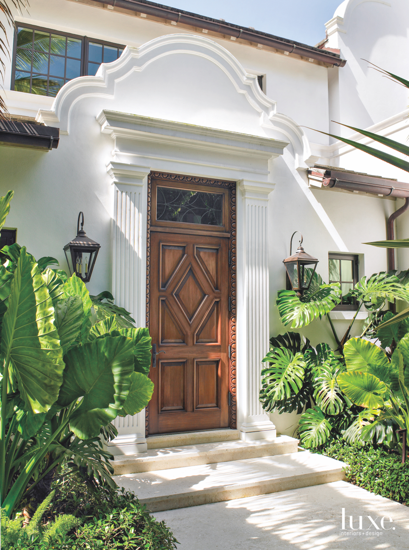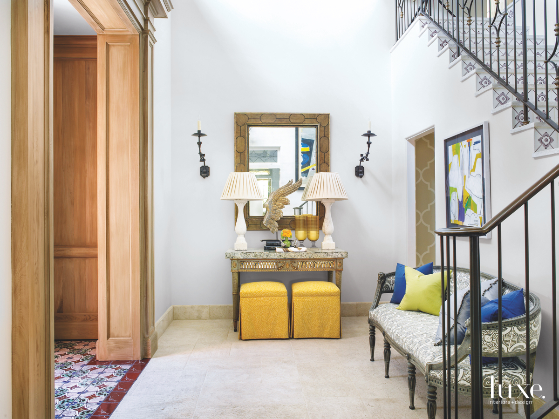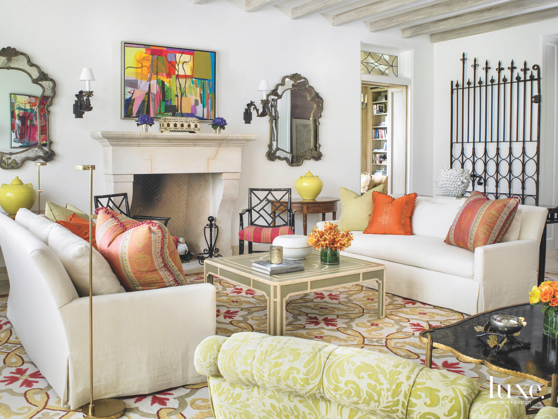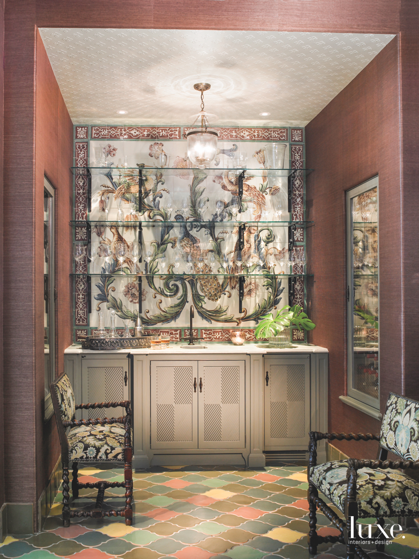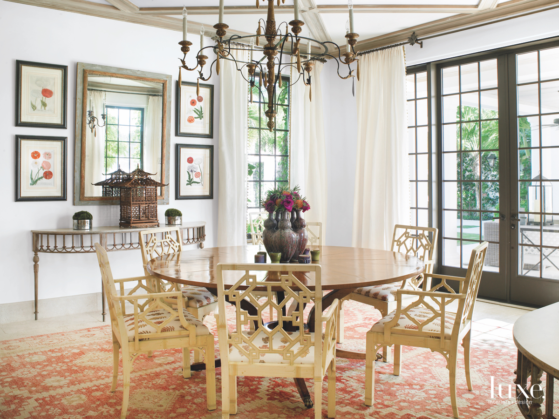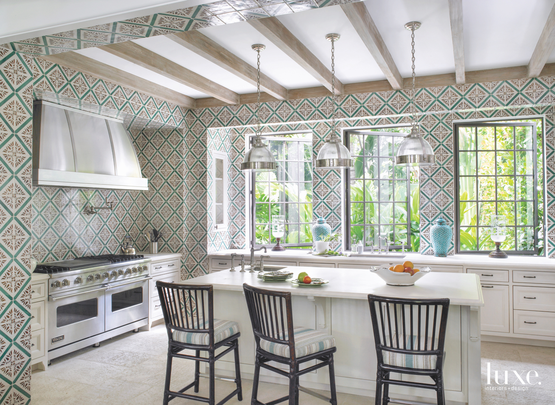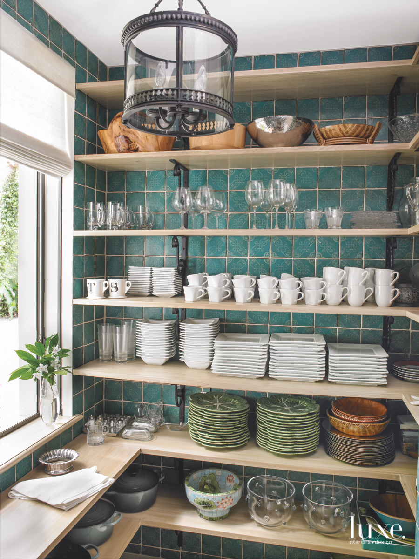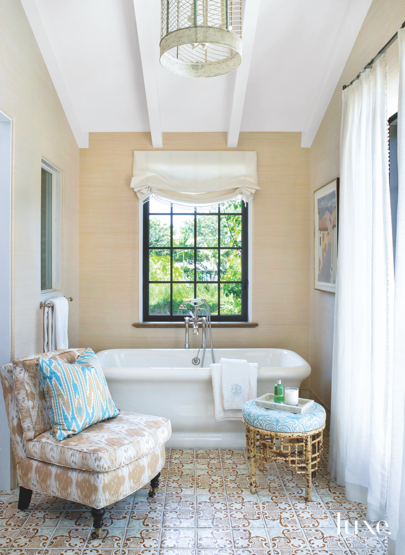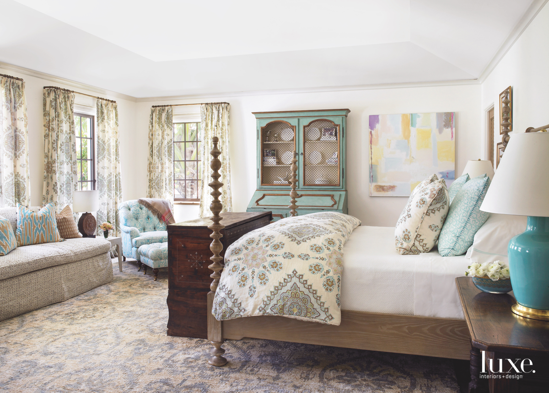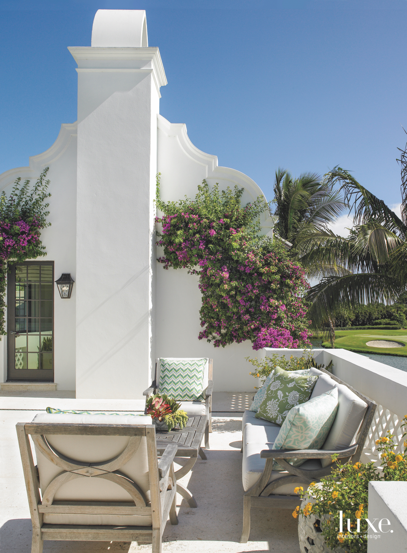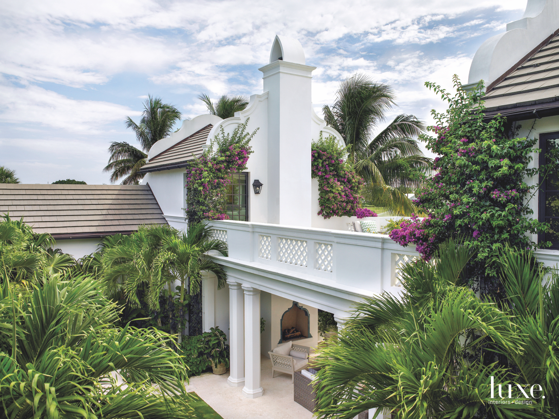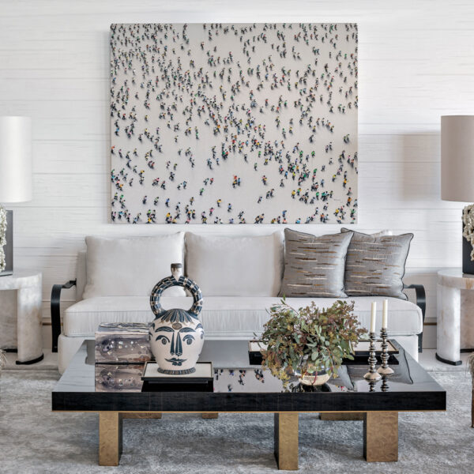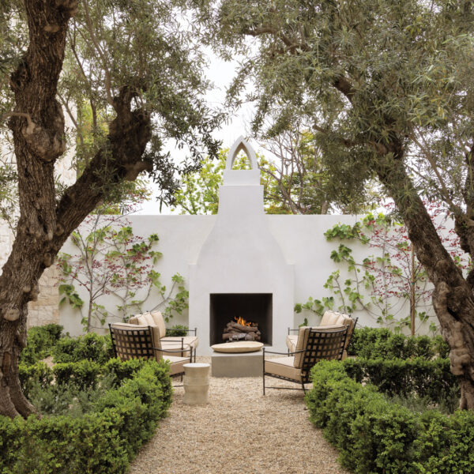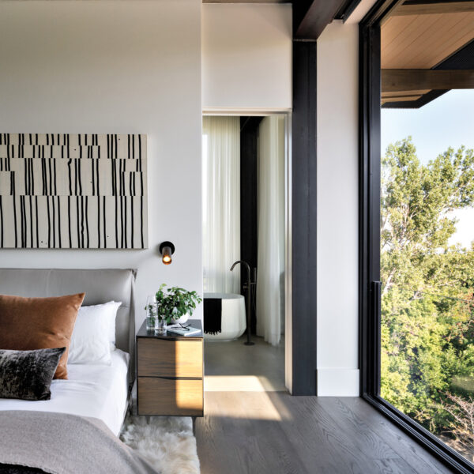Many interior designers think of furniture in one of two ways–contemporary or traditional. Not Jennifer Garrigues. “I think of furniture like people at a party,” she says. “You want to make sure everyone gets on with one another, but you want a lot of different personalities, too. And no one should be boring.” It was with this idea in mind that Garrigues, along with architect David Neff, crafted a Cape Dutch-style home overlooking a golf course in North Palm Beach that is anything but boring.
When the owners, Sally and Tom Neff, first started working with Garrigues for the interiors, as well as their son, David Neff, for the architecture, they were deciding between either a Bermuda or a Mediterranean style. Then, a bucket-list trip to Cape Town, South Africa, changed everything. “There was something romantic about the Cape Dutch architecture and specifically the rooflines,” recalls Sally, who also liked the correlation between the architecture and the landscape she observed while traveling through the wine country, particularly the towns of Stellenbosch and Franschhoek. Upon their return, the couple decided they wanted a home that would embrace the defining elements of Cape Dutch design.
Answering this request, David Neff, who consulted on the project with Kevin Asbacher of Asbacher Architecture, configured the structure’s design with curlicue-curved roof parapets floating atop cloud-white walls. In contrast, the fenestration is a deep chocolate brown with a bronze finish. The high window heads, complex ceilings and untrimmed window and door openings are nods to the South African inspiration, says David Neff, adding that he slightly scaled down the features from a typical Cape Dutch farm estate. “There, the ceilings would likely be over 10 feet,” says the architect. “The overall palette fits that style, but we adapted the plan to modern living with the wide opening between the kitchen and family room and the multiple French doors that connect indoors and outdoors.”
David Neff collaborated with landscape architect Mario Nievera to finesse the house onto the tight triangular site, splitting it into three parts, with the home itself becoming an asymmetrical block linked by a spacious loggia to a guesthouse. They placed the entry on the side rather than at the front of the house, which allowed the walled courtyard to remain private. It also has the effect of extending the entire entry experience. “Whether you are inside or out, there’s a feeling that the landscape is never-ending,” says Nievera. “The vistas are incredible, and the natural light follows you wherever you go. It’s like a movie in soft focus, and you’re in a bubble that immediately shifts your mood.”
Builder Michael Conville was tasked with completing the project in under a year, just in time for the couple’s annual Christmas Eve party. He pulled it off using detailed planning and a team of experienced subcontractors. “There was nothing particularly complex about the structure, but the finishes were incredibly custom and complex to manage,” he says. The first swath of those finishes is obvious in the entry vestibule with its limed-oak walls and Portuguese tile. “The tile is an intricate part of the overall scheme,” Garrigues says, adding that she and her teammate, Diana El-Daher, developed concepts and palettes for the delicate hand-painted tile. “It sets the tone for the whole home.”
In the living room, Garrigues created her A-list party of furniture. The diva guest is a 19th-century French highback sofa, while the matching chairs, upholstered in Fortuny fabric, seem like two dear friends, and the two white linen-clad sofas are a comfortable couple; the two Chippendale-style side chairs that flank the fireplace are reminiscent of the gracious great-aunt and great-uncle everyone adores. Colors in the fabrics and knotted rugs, tied ever-so-subtly to the contemporary art, are rich without being saturated and offer a little something to talk about. “Good design isn’t always about the designer; it’s about projecting the personality of the owners into every room,” Garrigues says.
The dining room is a case study of restrained simplicity. A round pedestal table is girdled with six cream-colored fret-backed chairs beneath a brass-and-bronze chandelier, and a chevron motif expresses itself on the coffered ceiling. Nearby, all the walls of the kitchen, not simply the backsplash, are sheathed in a dramatic diamond-patterned aqua-and-chocolate tile. This color is contrasted and enhanced by the white cabinetry and countertops. The adjacent pantry is treated as a small room with teal tile, oak shelves and a big window to brighten the space.
The white walls with the stone and tile floors that work so well downstairs sing on the upper level as well. In the master bedroom, color comes in the form of a pale teal-and-beige duvet that complements the hues of the ikat-patterned rug. “It’s the use of color that makes this a very beautiful and happy environment,” says Sally. And in addition to the color, Garrigues says that the simplicity of the white plaster backdrop is an essential design element in the bedroom and every room in the house. “It’s the walls that provide the necessary visual relief in every space,” says Garrigues. “They are what made it possible to introduce the tiles, the modern art and all manner of color, which is what provides the home with a sense of drama.”

