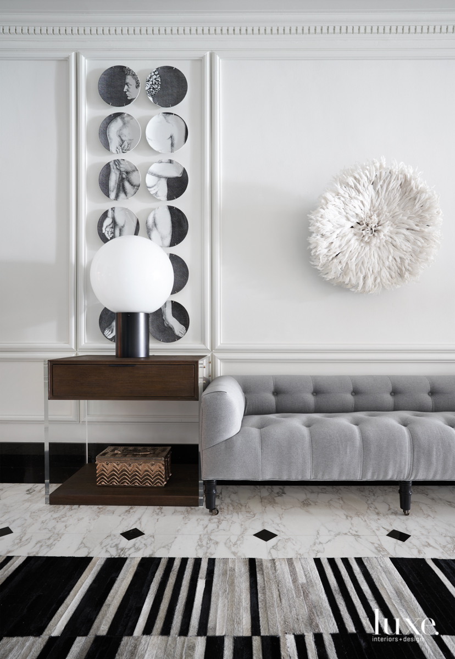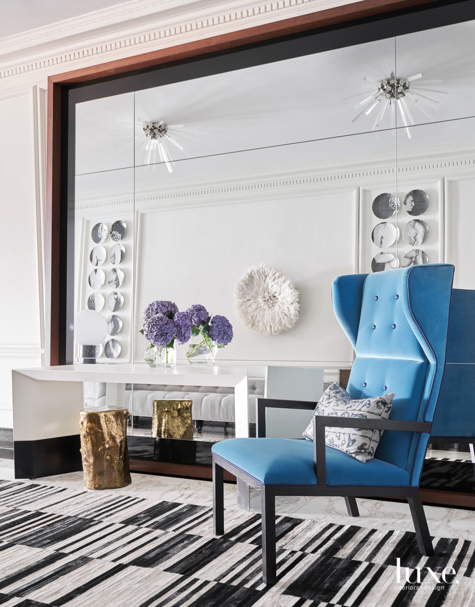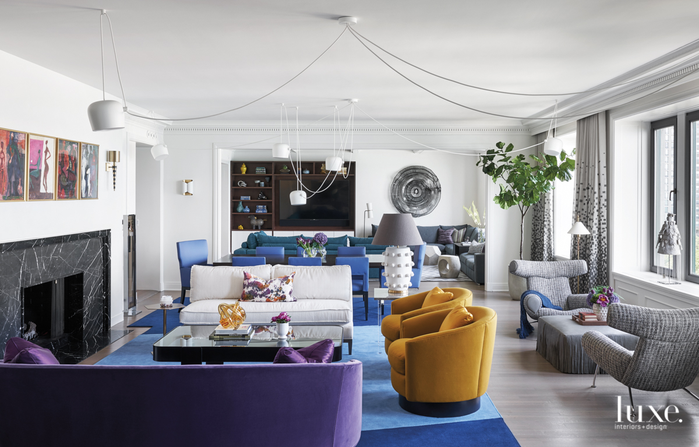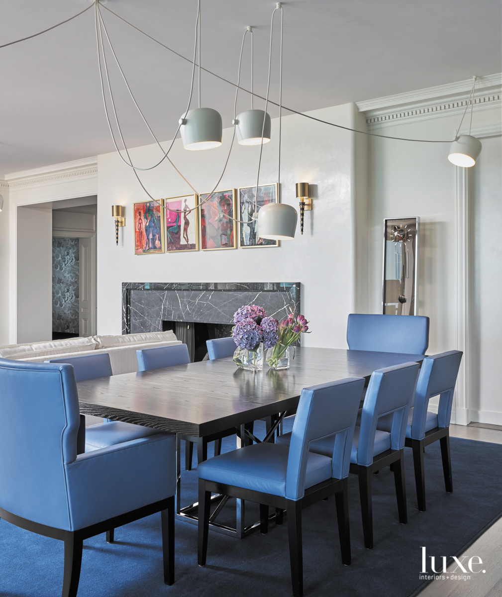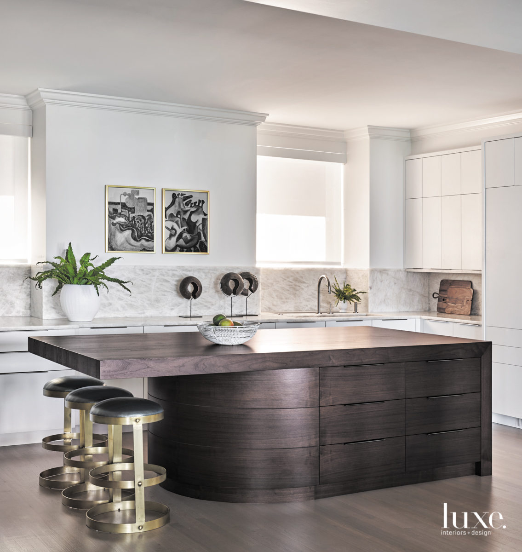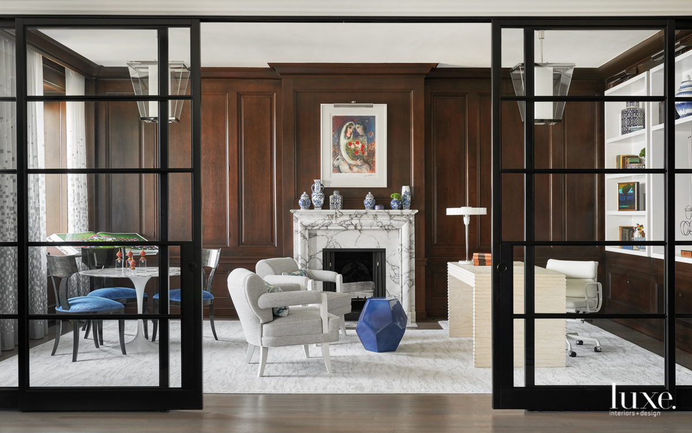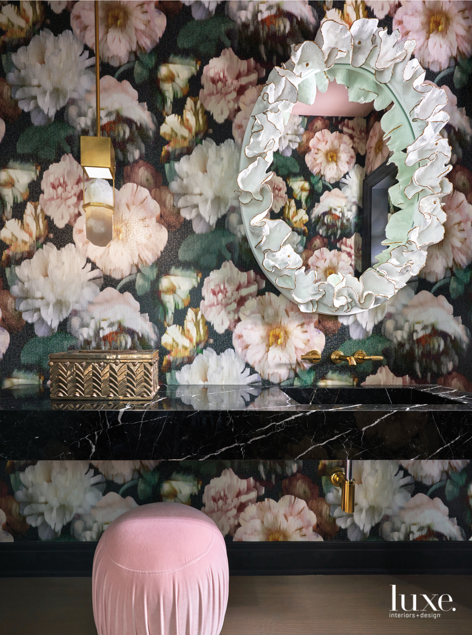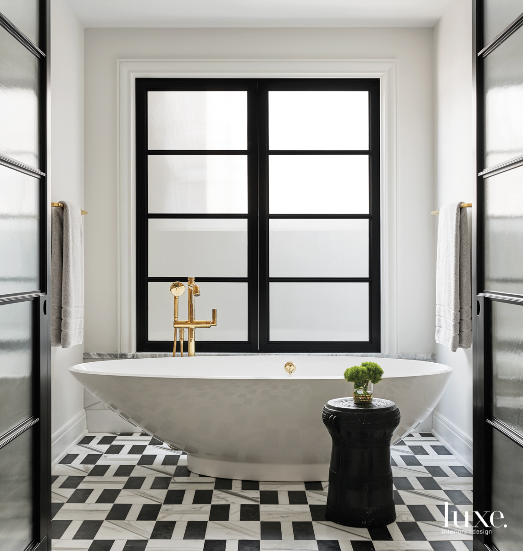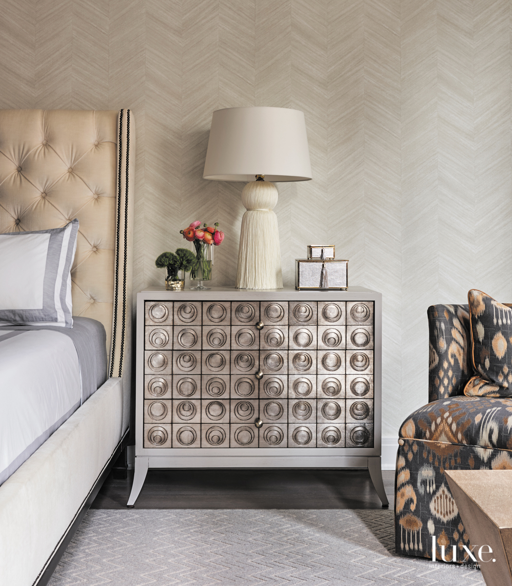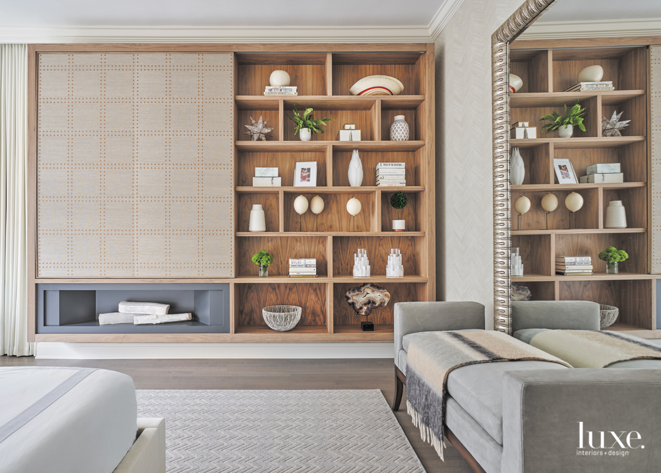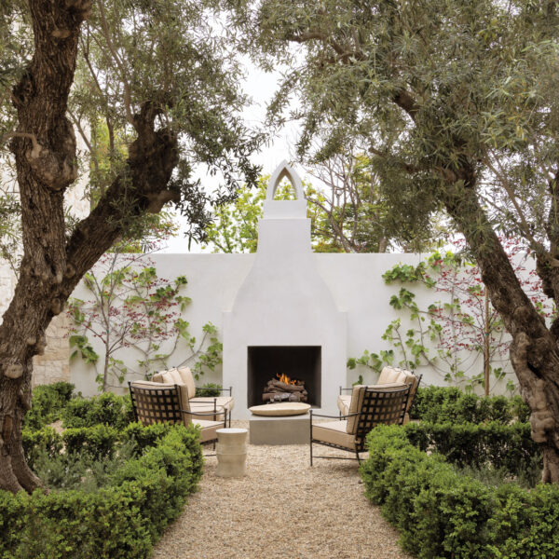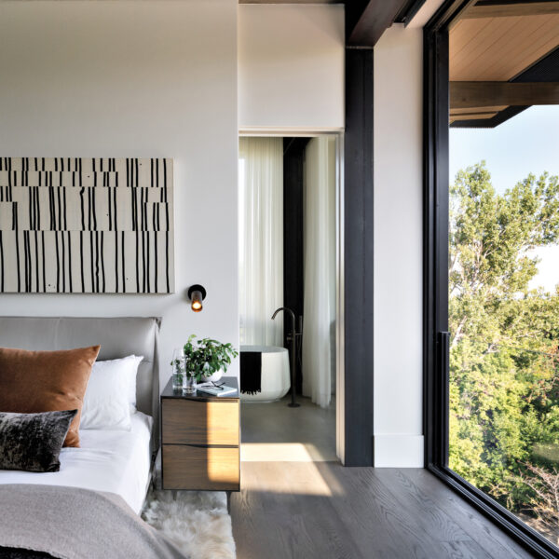After raising their children in a traditional Lincoln Park house with a decidedly beige interior, this pair of Chicago empty nesters was ready for a change. “I wanted to veer off the beaten trail, and we veered,” the wife says, of the couple’s new apartment in a tony 1920s-era co-op overlooking one of Lake Shore Drive’s famous curves. The building and location were perfect, but the unit was at least three decades overdue for an update. So, before they moved in, the couple hired interior designers Steve Somogyi and Filip Malyszko, later adding architect Mike Shively and builders Howard Dardick and Dave Morris to the team.
While the wife embraced a dramatic change–“She wanted to infuse the space with joy,” says Malyszko–the husband wanted to be sure that many of the classic details weren’t lost, most notably the traditional black-and-white marble floor in the gallery-like front foyer. Somogyi and Malyszko paid respect to this with a custom patchwork rug that gives the floor an updated look without sacrificing its old-school glamour. “We felt that within the decoration, we could make that floor read in a really fresh way,” says Malyszko. “The rug flips the color on its head. It’s the same color palette, but with a much more modern stacked-rectangle pattern.” The pair then incorporated a low-slung tufted sofa, a modern wing chair covered in cerulean blue velvet and an oversize custom leaning mirror to keep the feeling current without being starkly contemporary.
The foyer leads to an adjoining library and living and family areas overlooking the water and cityscape. To create a smooth flow between the main living spaces, Shively worked with Morris and Dardick to significantly widen the doorways between them. New steel-and-glass sliding doors allow the formal library to be closed off without interfering with the expansive views. “Those doors stand out the most for me,” says Morris. “There’s a nice break between the paneling in the library and the moldings in the living room.” New white-lacquered accent shelving lends the mahogany wall paneling an updated look. White-painted faux marbling on the mantle completely transforms the formerly green marble fireplace and references the top of the tulip-style table in the corner, while the surrounding chairs upholstered in a cerulean fabric and a cobalt side table are a nod to the lake. “It feels light and almost ethereal,” says Malyszko.
In the adjacent living room, a second fireplace of honed and polished black marble centered on a Venetian plaster wall bump-out makes for a striking focal point while paying homage to the building’s Deco roots. “Playing on that 1920s style was a move throughout the unit,” Shively says, pointing to the plaster’s subtly rounded corners. “As an architect, you’re telling a story.” Malyszko and Somogyi expounded on that narrative. Inspired by the many curves throughout, they brought in a rounded purple velvet sofa and a pair of orange cashmere/wool-blend barrel-backed swivel chairs around a metal-and-glass cocktail table. Silk pillows add another layer. “There’s an ebb-and-flow of textures and colors,” Malyszko says. “The space feels cohesive and considered.” An armless sofa in a neutral fabric creates a sense of separation from the nearby dining chairs, which are covered in leather dyed a shade of blue inspired by French artist Yves Klein, who famously used it in his work. In place of a single chandelier, rounded pendant fixtures suspended at varying lengths cast pools of light around the room; they’re supplemented by sleek brass floor lamps, brass sconces and a studded white ceramic table lamp.
The 1960s-era kitchen underwent the most extensive renovation in the space. A large walnut island with a rounded base and a thick butcher-block top provides plenty of storage while juxtaposing the white perimeter cabinetry. Shively carved different shapes out of modeling clay before deciding on this form, explaining, “I wanted a brutalist sculptural island.”
Inspired by the quartzite counters that Shively selected, Somogyi and Malyszko incorporated quartzite ceiling lights into the foyer and a brass-and-quartzite pendant light in the powder room, where a boisterous floral wallcovering is accented by a pink-lacquered ceiling. A white plaster mirror evocative of flower petals tipped with gold leaf doubles down on the traditional pattern. “The wife is not a wallflower,” Somogyi notes. “She wanted it to be fun, and we really vibed with her.”
In the master suite the ambience is more serene, thanks to an understated palette of cream, white and soft grays. “We toned down the colors and made it feel more restful,” Malyszko says. A bleached-walnut shelving unit holds the TV, which can easily be concealed by a sliding panel clad in a rivet wallcovering. A new steel faux fireplace is a nod to the original one the team removed.
The blend of classic architecture with modern furnishings in bright hues is a hit with the owners, who say it works just as well when it’s just the two of them as it does for large fundraising soirées. And after years of living in a very beige house, the wife especially is enjoying the vibrant design. “It’s all revealed to you as you walk through it,” she says. “It’s a great big happy space.”

