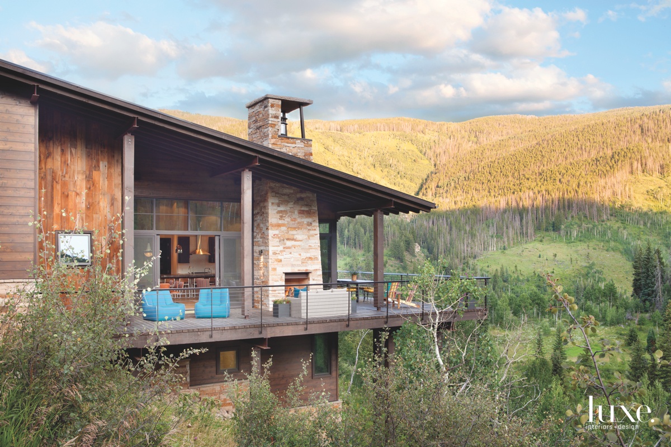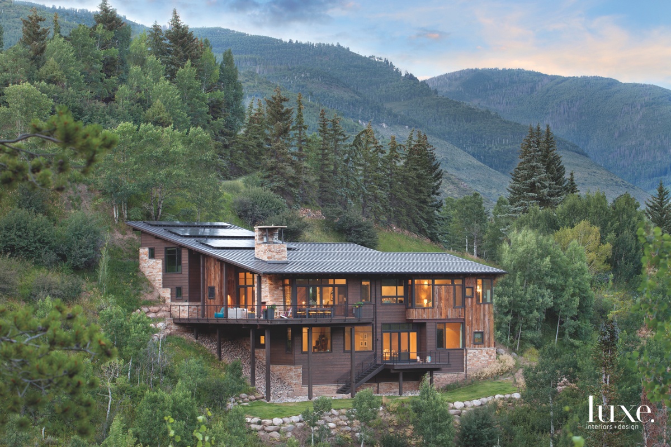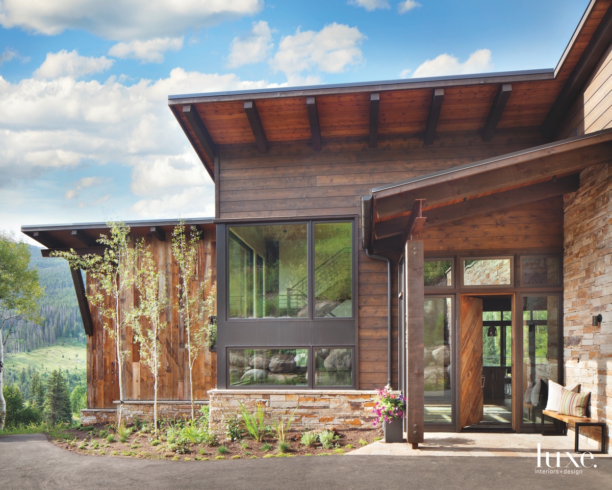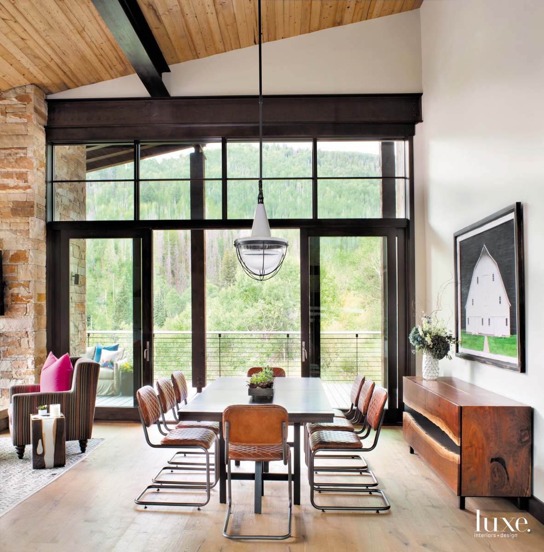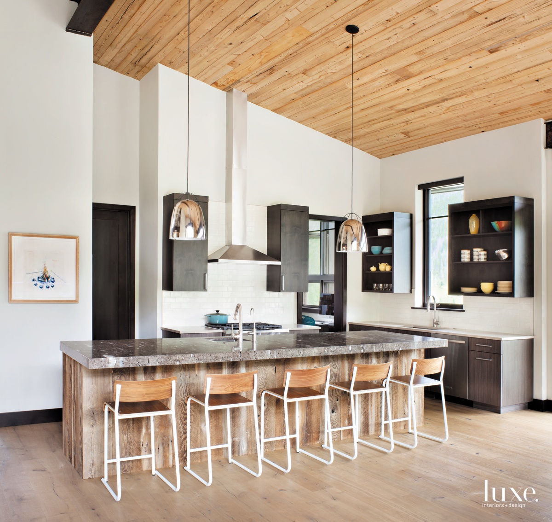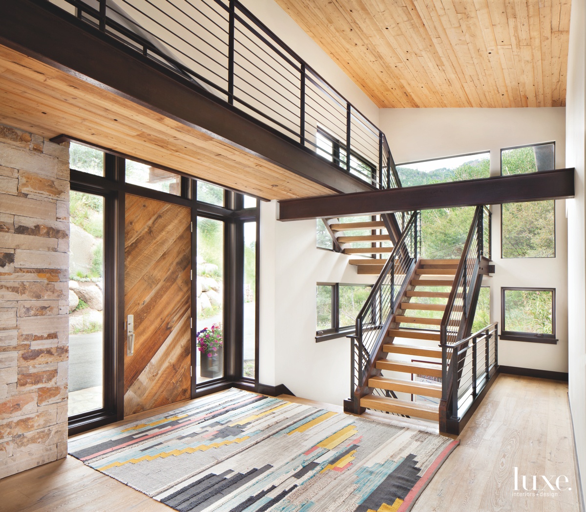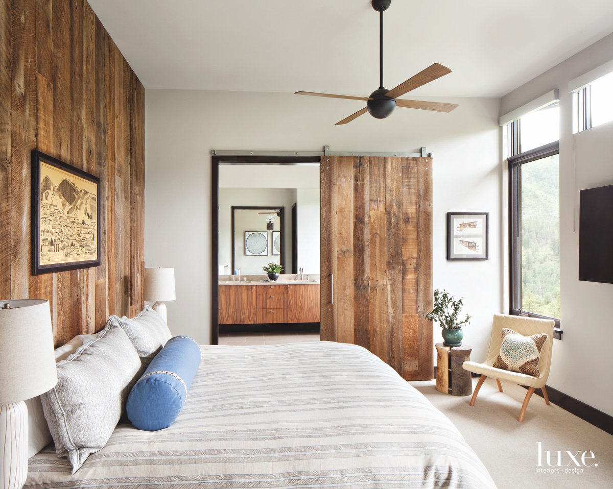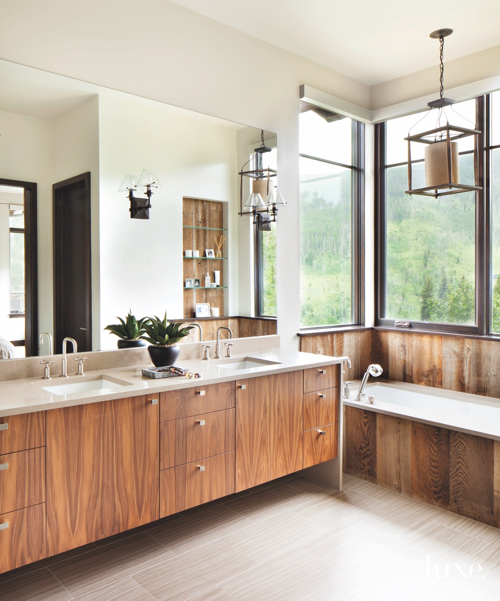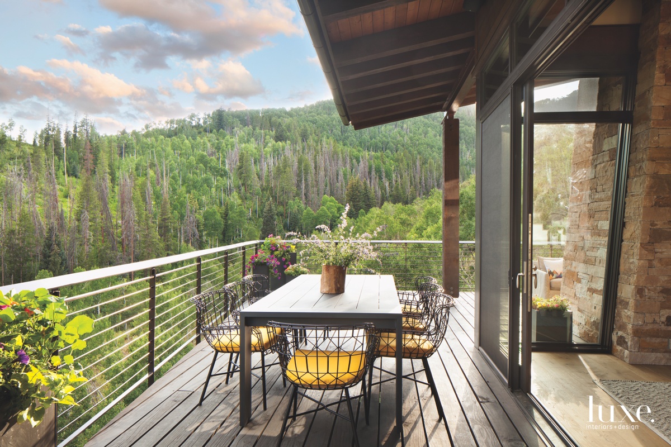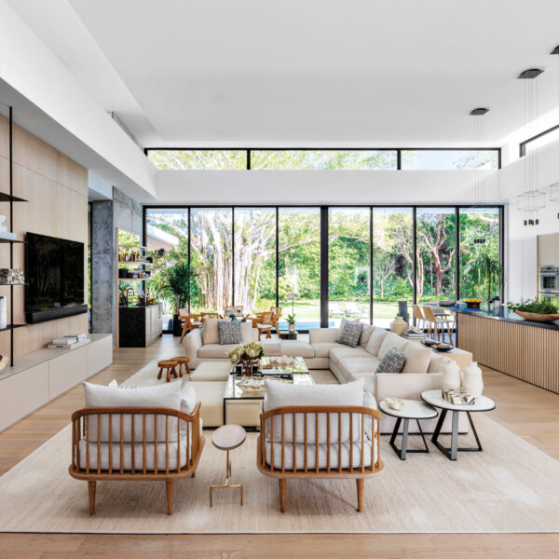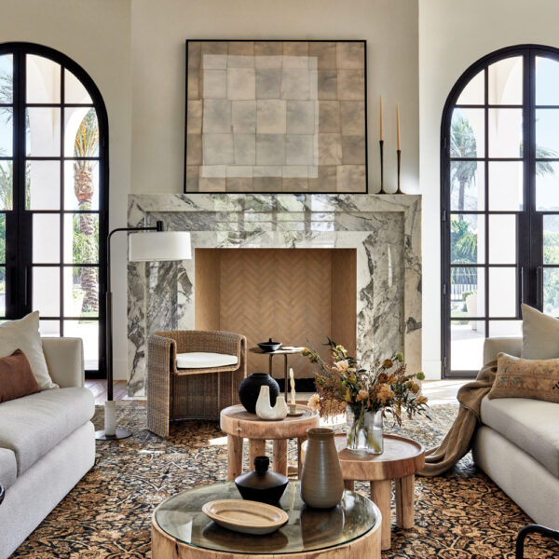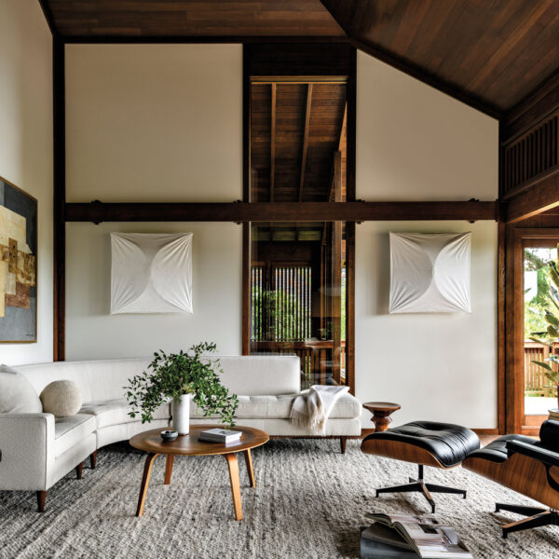The full-time residents of resort towns like Vail tend to be a close-knit bunch–and knowing the right people is key when you’re looking for property to build on. That’s how Tom and Sunny Corrigan, ski patrollers at Vail Mountain, happened upon their little piece of paradise on a mountainside just 10 minutes from the slopes.
Hans Berglund, whose “mountain modern” architecture the Corrigans had already seen and admired around town, had been working to develop plans for the site with builder Ted Leach, who’s known Sunny since high school. “The stars lined up, and the timing was right,” says Leach, who told them about the property.
With help from designers Amy Casey and Courtney St. John, the team delivered a house with soaring ceilings and windows, yet grounded with local wood and stone, and surrounded with native plants and trees. Durable fabrics and bright color accents speak to the family’s youth and adventurous spirit, St. John says. “They wake up to the mountains every day. This is their environment–we want it to represent their lifestyle.”

