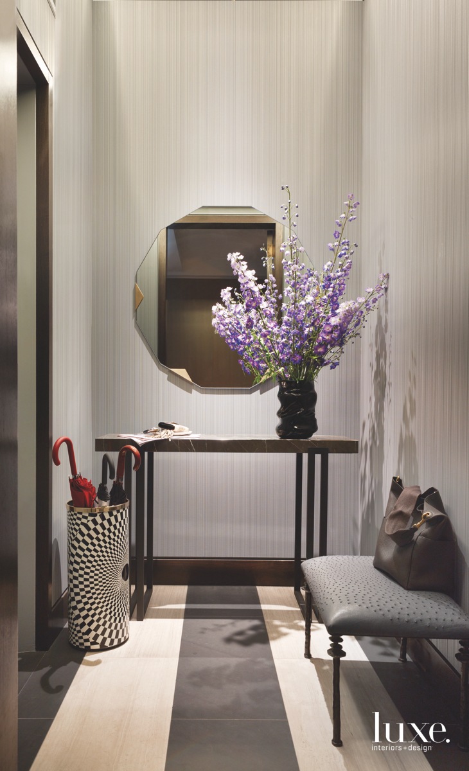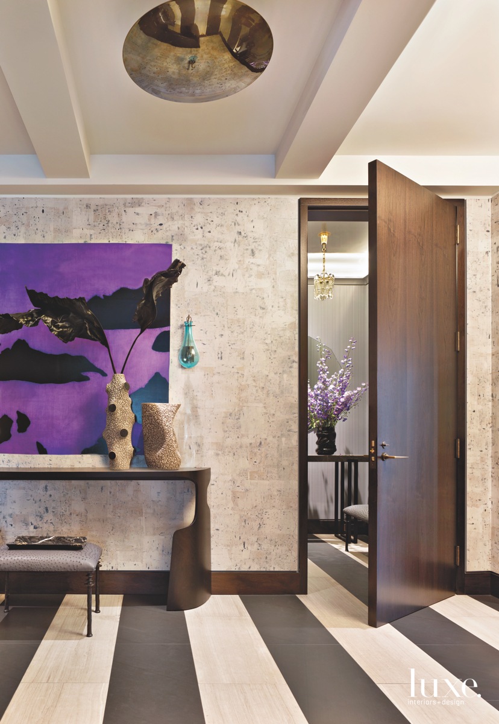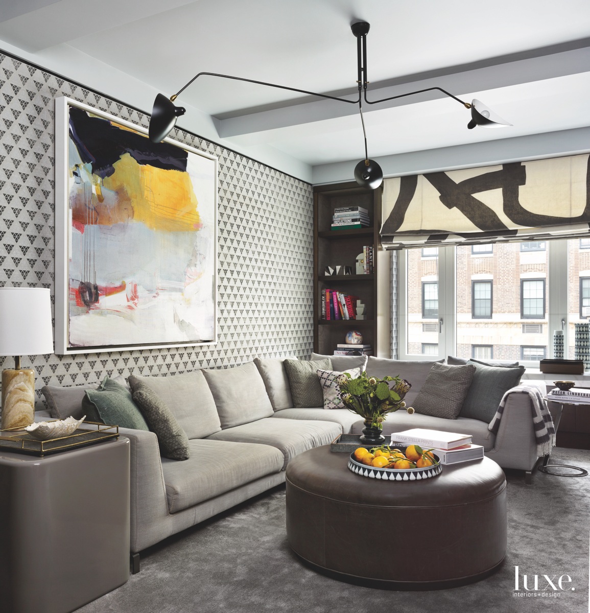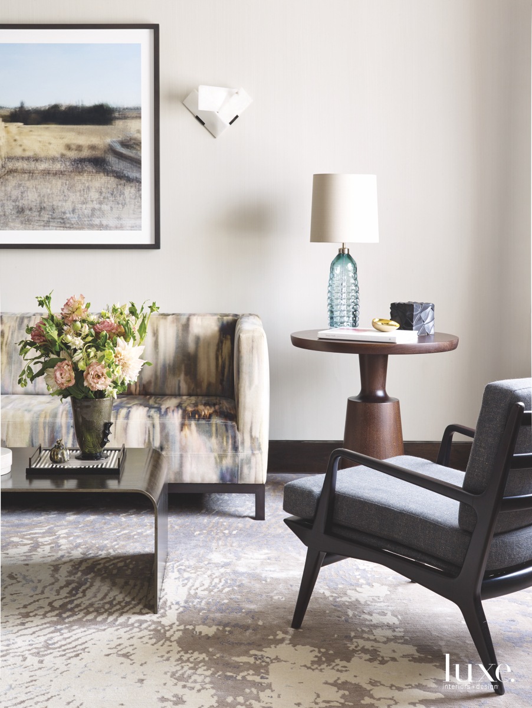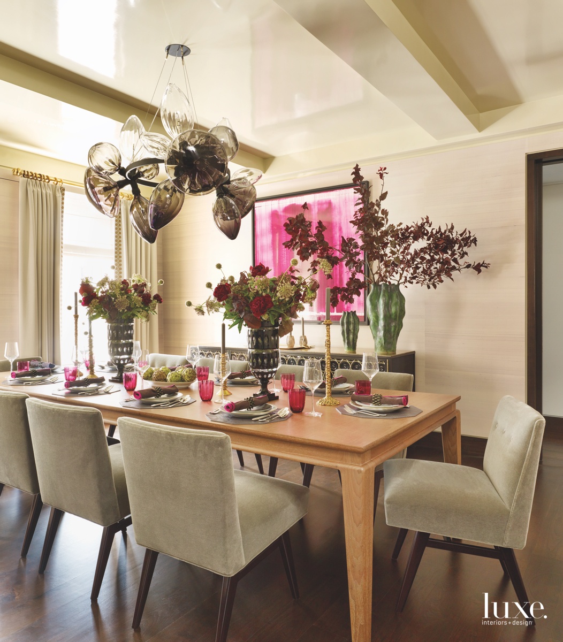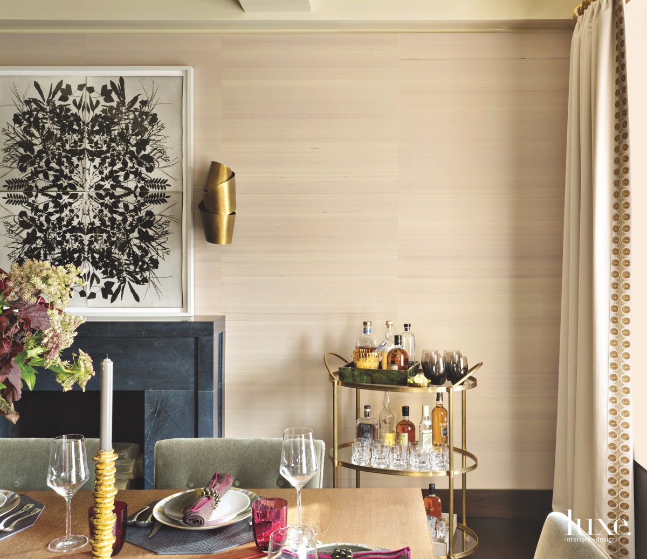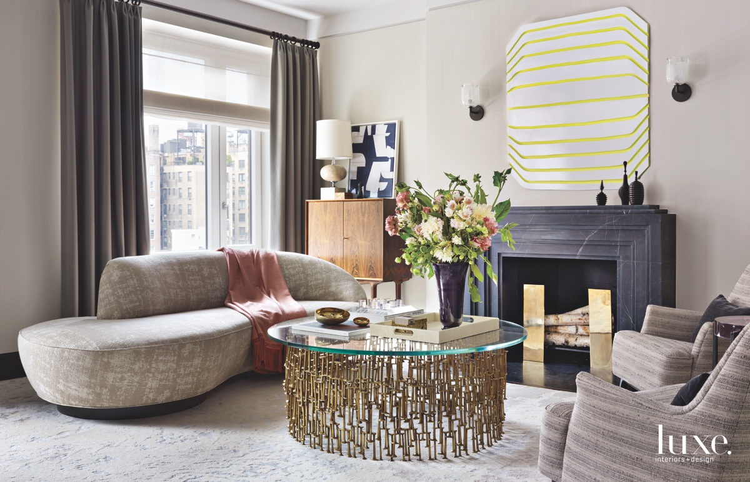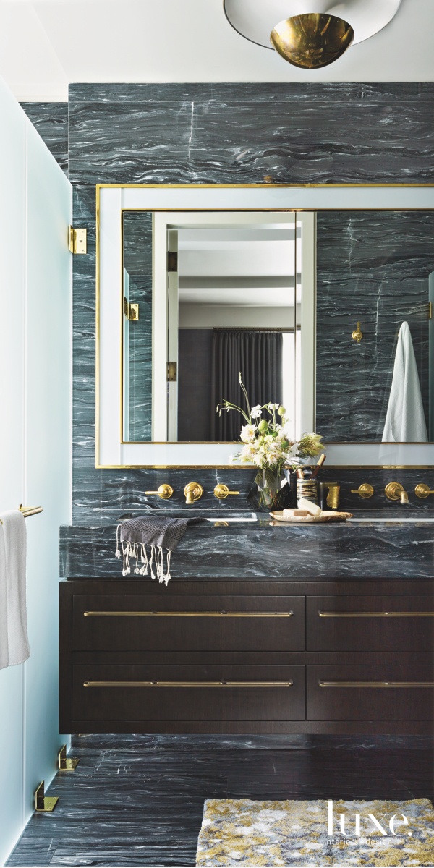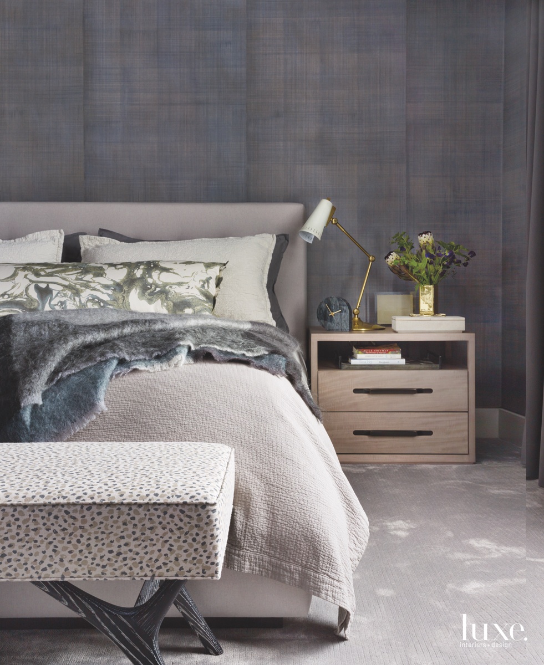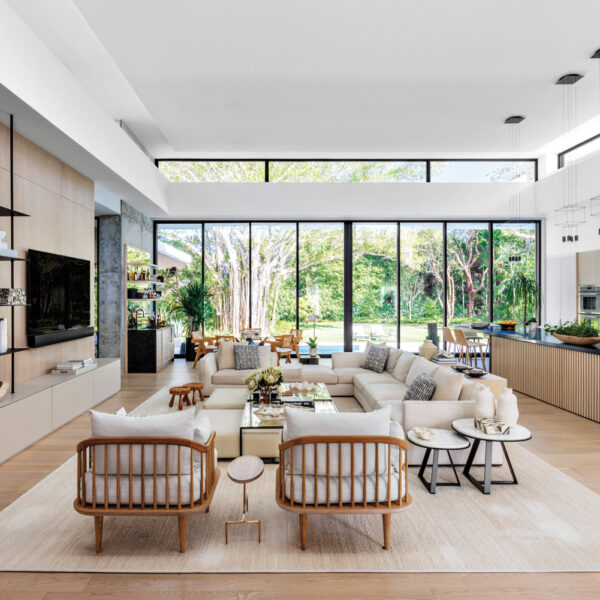When a young Manhattan couple decided to turn an Upper East Side fixer-upper into a home for their growing family, they did not have to look far for help. New York-based designer Bella Mancini had known the homeowners since she decorated their previous apartment nine years ago–right after they’d had their third child–and had not only developed a strong rapport with them but also acquired a deep familiarity with their way of life.
“Working for them so many years before meant the trust was already there,” says Mancini, who was assisted on this project by her studio director, Taryn Burns. “But they also weren’t the same people this time around. They had added two more children to the mix, and they were more sophisticated and grown up themselves. The space needed to reflect that growth.”
The couple also brought on board another familiar face: architect Douglas Wright, who had recently designed their beach house with Mancini and was eager to embark on another collaboration. “It was fun to take so many ideas we’d spoken through for the beach house and translate them into a city apartment, where the spaces and the use of light are so different,” says Wright, who worked closely on the apartment with his project architect, Raymund Riparip.
The unit’s original interior, Wright says, “appeared to not have been touched in 50 years.” Builder Bernard Sobus joined the team to tackle what would amount to a total gut renovation. “It was an entire demolition of all finishes and walls and a complete restoration of the apartment,” says Sobus, whose firm custom-built many features in the apartment, including slotted-stone radiator covers.
Wright and Mancini collaborated closely from the beginning, both committed to creating a space that was at once elegant and glamorous without being stuffy. Above all else, the homeowners, who love entertaining, inspired the architecture and interior design. “They’re young New Yorkers who live a fun, social life and are really involved with their children,” Mancini says. “We wanted it to feel like young people live here.”
Conveying elegance throughout, the designers chose rich, refined textures–leathers, suedes, marbles and deep wood stains, executing them in ways that feel sophisticated yet not overdone. To knit together the 4,000-square foot space, Wright–who credits Mies van der Rohe’s use of materials as an inspiration–conceived a dramatic walnut wall that spans the majority of the apartment, stretching from the gallery to the kitchen. “I wanted there to be a real feeling of connection to represent family,” says the architect, who also used generous openings between rooms to create an easy flow from space to space.
Mancini injected a healthy dose of whimsy into the palette of grays, blacks and whites, using graphic wall and floor treatments, bright pops of color, bold artwork and relaxed textiles. “We tried to keep the fabrics durable and easy to clean but also super chic,” she says of the linens, wools and other natural fibers sprinkled throughout. Along with new pieces from the likes of Holly Hunt and Design Within Reach, Mancini reinvented many of the couple’s existing pieces. A stunning watercolor fabric, for example, gives a new voice to a living room sofa, while two armchairs nearby get a laid-back makeover with a nubby new covering. “Those chairs could go just as well in a beach house as they do in this formal space,” Mancini notes. Other notable pieces include a classic Vladimir Kagan sofa in another area of the living room and a custom-made dining table built to accommodate 16. The master suite, meanwhile, represents a rare note of idyll in the otherwise vibrant apartment. “The clients wanted their bedroom to be quiet and restful,” says Mancini, who heeded their request by eschewing bold hues in favor of soft, soothing shades of gray.
The close collaboration and harmony between architect and designer shows in the final look, where the shapes, materials and fine details flow together with a seamless precision. “Everything looks simple and straightforward, even though we had to work through so many different schemes together–and that’s the fun of working with Bella,” Wright says. Mancini concurs, crediting the successful result to cooperative teamwork. “He has a tremendous respect for decorating,” she says of Wright. “He always made us feel we were part of the same team.”

