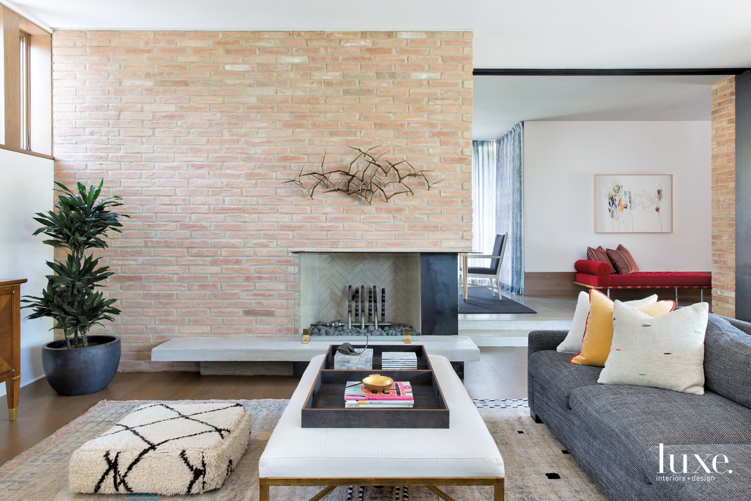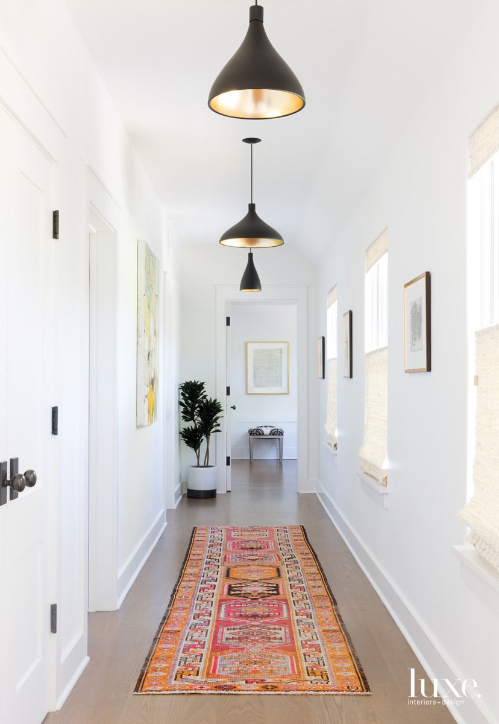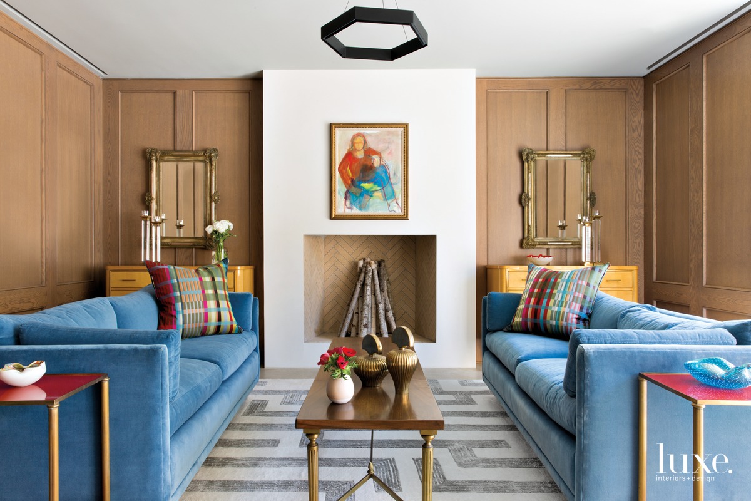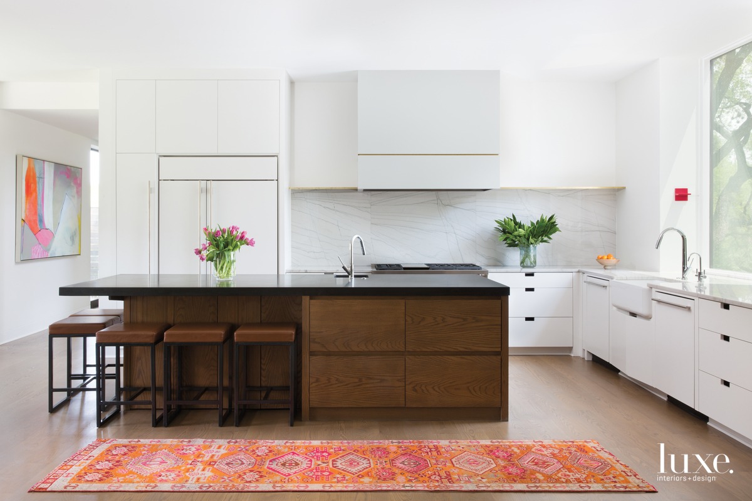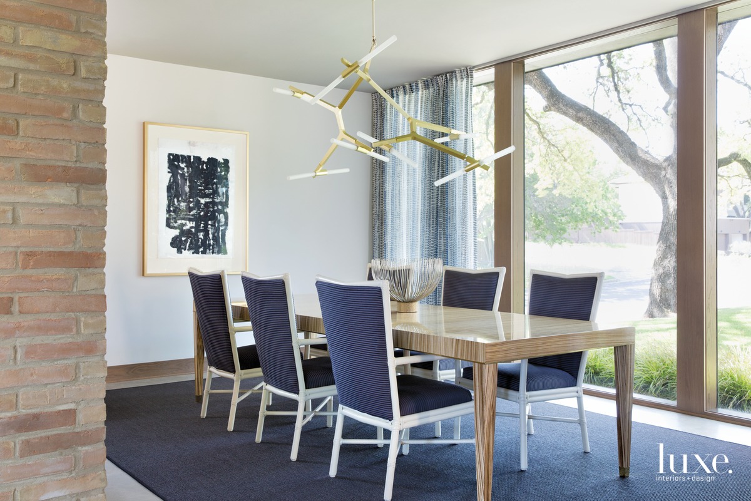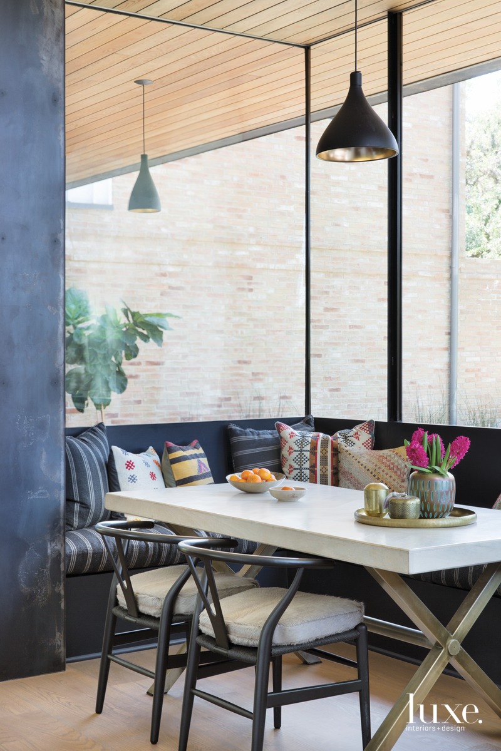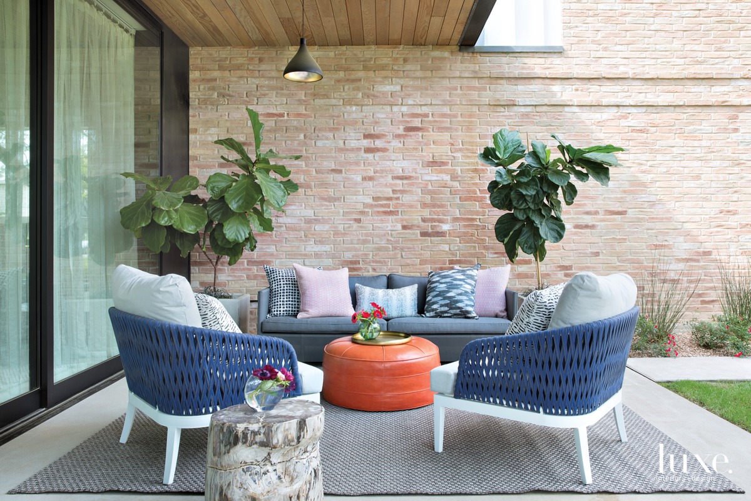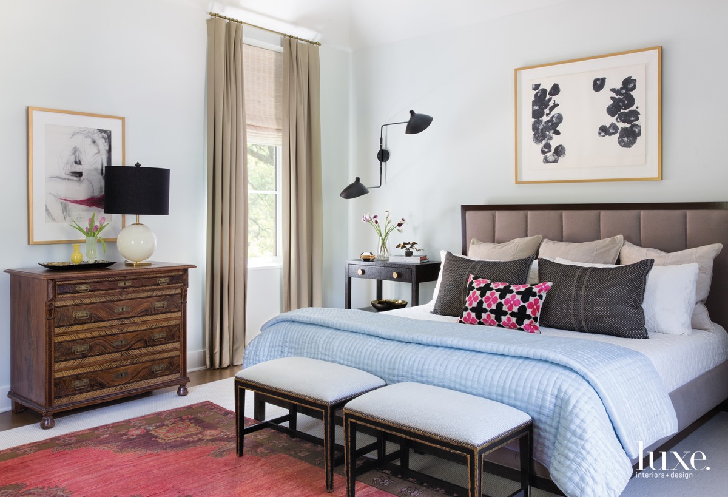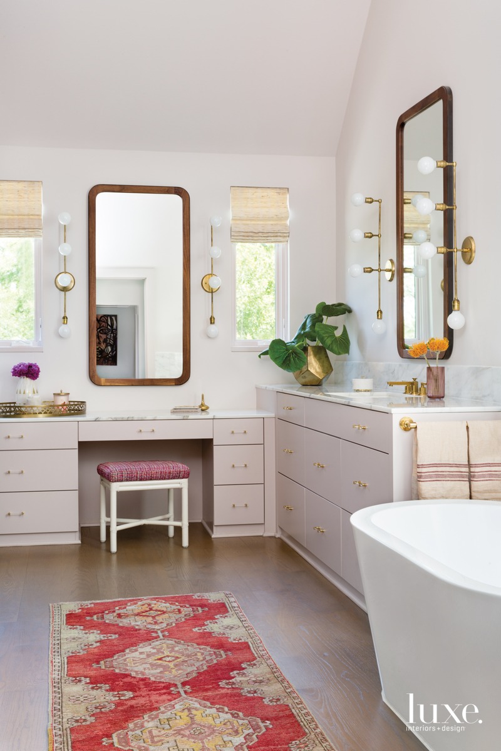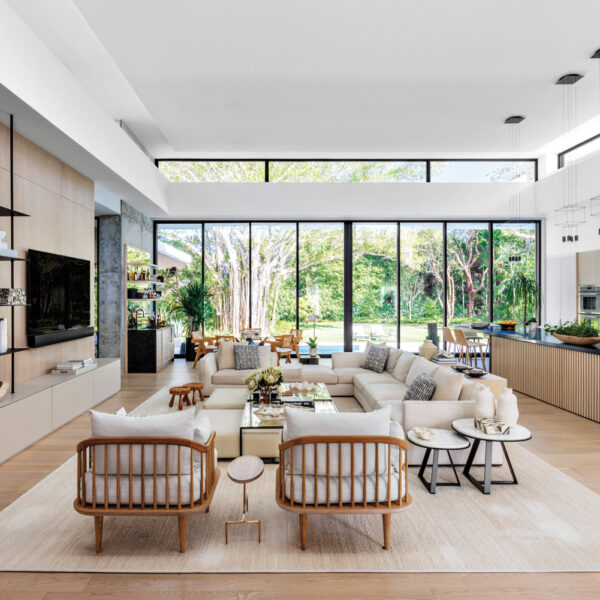A bigger house was in order for an Austin couple with young children, so they decided to contact architect Hugh Jefferson Randolph, whose work they had long admired for its lived-in warmth and originality. “They liked that our projects contrast old- and new-looking elements as if they have been renovated over time and that they seem to unfold and reveal themselves as you walk through,” the architect explains. He joined forces with designer Suzie Page and builder Michael Deane, whose construction manager was builder Ken Adney, to create a new residence perfectly suited to the family and that appears to have been there for years. “People don’t know if it’s a renovation or new construction,” Randolph says. “I consider that a compliment.”
At the outset, the clients requested a well-planned outdoor space for the children, a variety of formal and casual interiors and a layout offering moments of reveal. Achieving these goals meant demolishing the existing house located at the center of the corner lot and pushing the new house as close as possible to the property lines. “Where to place the structure was a key driver for the design,” says Randolph, whose project manager was Chloe Ingram. The new L-shape abode opens to a yard located on the flattest section of the property, where the original home once stood–and where the children and the family dog now have room to play.
The L-shape also allowed Randolph to segment the home into two areas–formal and casual–which he defined further through a clever use of materials. The formal segment, featuring a living room and a dining room that hinges the two wings, has concrete floors and oak-paneled walls. The rest of the main floor–including the open kitchen and family area, breakfast nook and playroom–showcases warm wood floors and expansive glass doors and windows. The wings share a brick wall extending in from the outside, helping to tie together the interior and exterior. “The brick facade gives the formal wing a modern-looking annex feel,” the wife says, “as if it were an older home renovated in a contemporary way.”
Offsetting those modern flourishes with warmth while bringing sophistication to the family areas was a fun challenge for Page, who devised a plan for the interiors that underscored the rooms’ distinct functions while unifying the whole house. “As the project unfolded, it became obvious the formal living room set itself apart from the family area,” she says, “which dictated the need for a more adult space without it feeling untouchable.” Involved from the beginning, Page had weighed in on the paneling that now serves as a background for the formal living room’s approachable yet not-too-casual vintage Milo Baughman sofas in bright blue velvet. The room’s soft gray concrete floors continue down a corridor into the dining room, where existing vintage McGuire chairs refinished with creamy white lacquer frames wear a durable Quadrille upholstery to accommodate both entertaining and family dinners.
A surprising reveal in the abode’s layout occurs when rounding the corner from the concrete-floor dining room and descending a couple steps to the spacious woodfloored family room, which serves as the heart of the home. Predicting how much the space would be used, Page brought in a custom oversize sectional, which she covered in durable dark-colored textural material and paired with a child-proof vinyl-covered bench as a low table near the fireplace. “While it’s typically my style to present anchor pieces like sofas in a neutral tone,” she says, “the charcoal fabric almost works as a neutral here.”
The same hues carry over into the breakfast nook, which contains a built-in upholstered banquette, while pops of red and pink serve as accent colors throughout the residenceas seen on a daybed in a hallway, in pieces of art and upstairs in the master bedroom. There, an antique red Turkish rug sets the scene, along with complementary touches of olive and bronze in the drapes. Knowing the homeowners’ tastes well, the designer also covered the room’s two armchairs in a hand-embroidered Zoffany pattern resembling an antique suzani textile. “I like to add color through rugs, pillows and art, and I tend to lean toward solids for furniture,” the wife says. “Suzie executed my vision but also pushed me outside of my comfort zone.”
Timeless styles like these contribute to an atmosphere of comfort, as though the family has lived and collected belongings in the home for years. It certainly feels that way for the residents. “It works well for the flow of our family,” the wife says. “When we open the sliding glass doors to the yard, letting in the fresh air and watching the kids run in and out, it’s exactly how I had imagined it.” And that’s just what the architect wanted. “We are proud that this house is difficult to label,” Randolph says. “Its style isn’t easily categorized but is the result of the site and the clients.”

