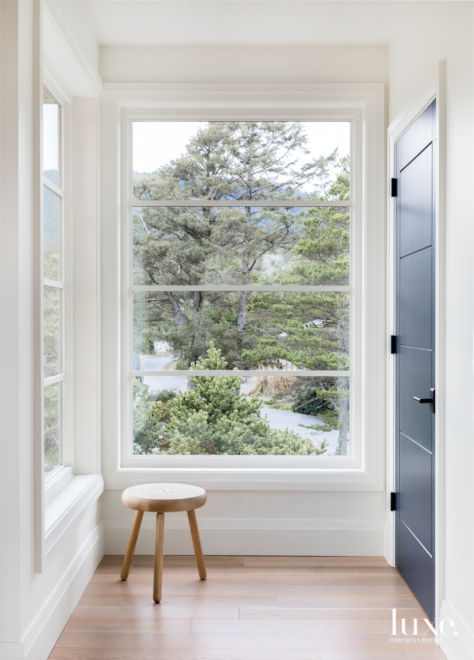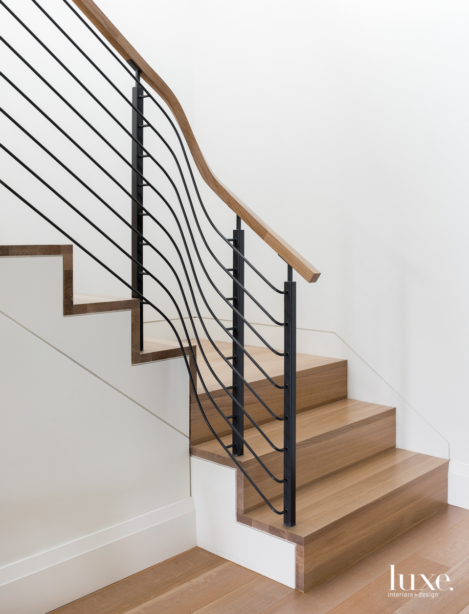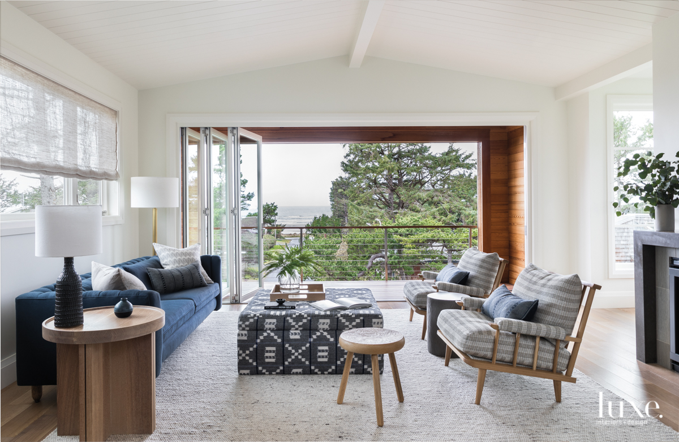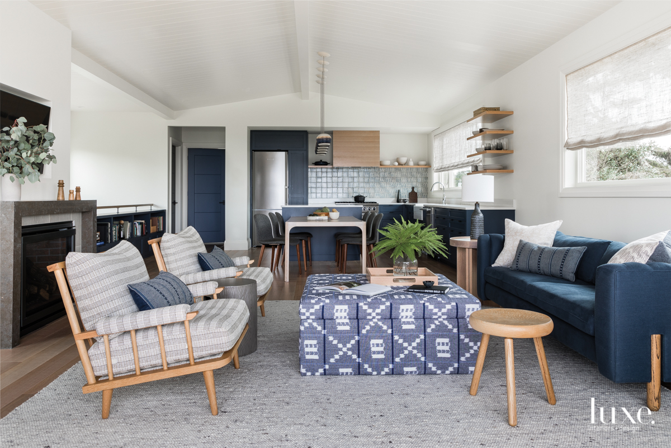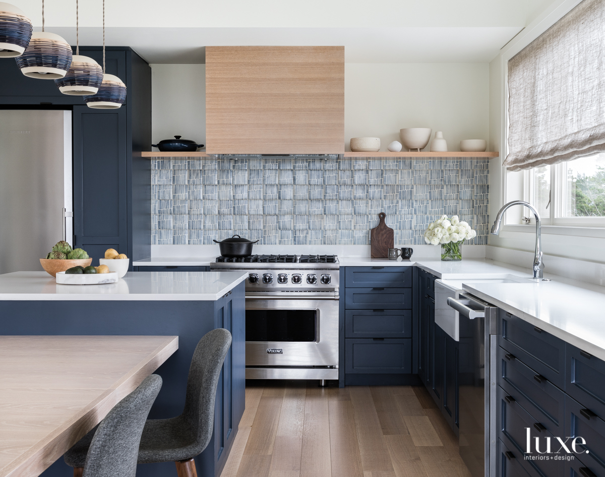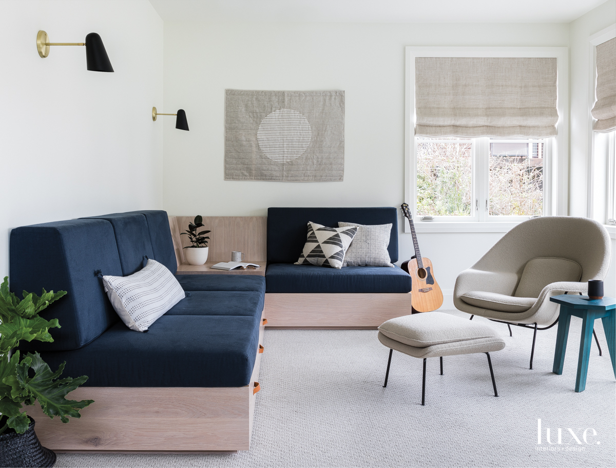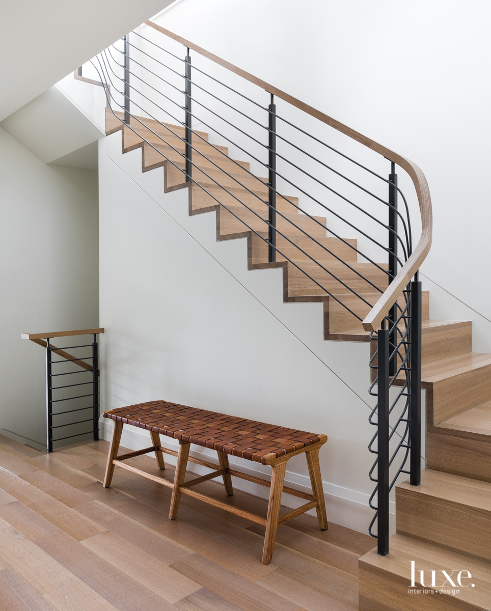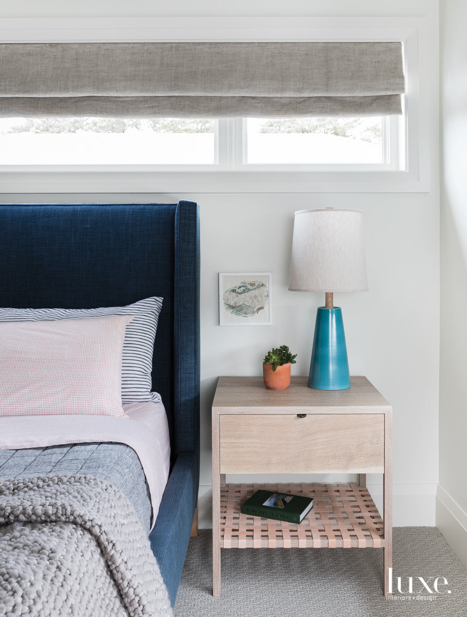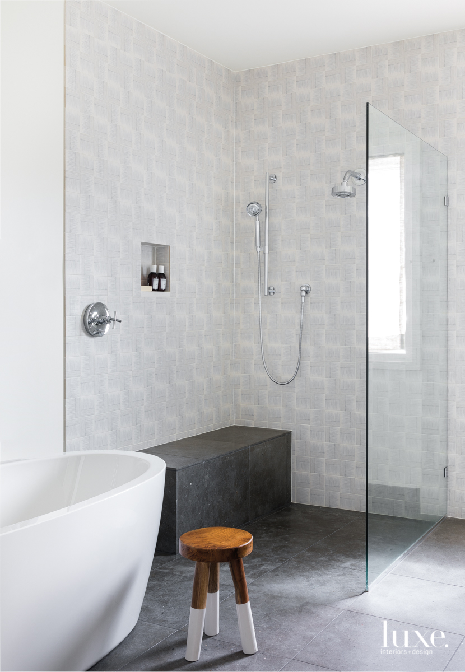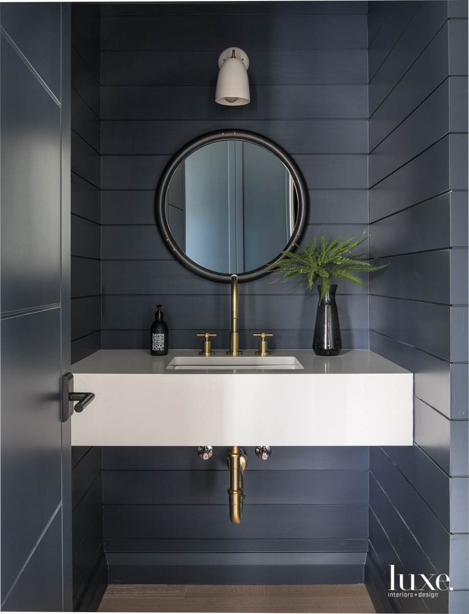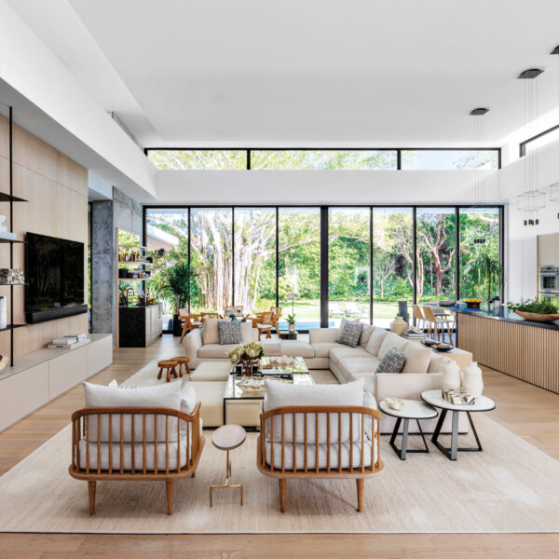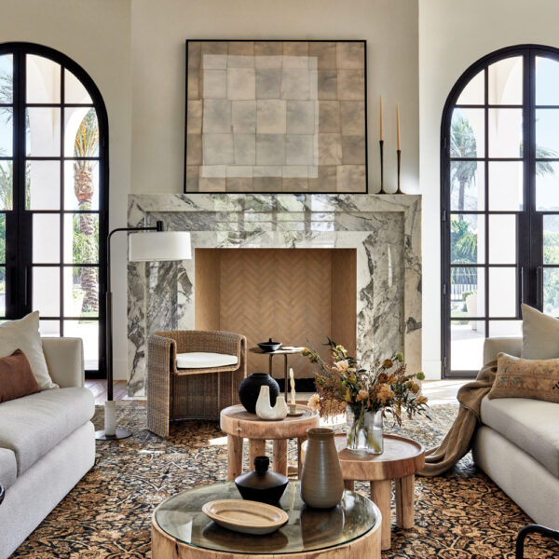Manzanita, Oregon, holds a special place in Jeff and Jenny Guggenheim’s hearts. The Portland-based couple–he’s an architect and she’s a designer–spent their honeymoon in the coastal city and return often, and Jeff has surfed there countless times. Those experiences helped inform the design of the vacation home they created here for longtime clients. “Frequent visits to the area have taught us a lot about the climate at the coast during different times of the year,” says Jeff. “As a lifelong surfer, I know a good deal about the wind, rain and sun here. These are all things we considered while building the house.”
That attention to the location and environment resulted in a shingled home that nestles into an ancient sand dune, appearing to live as one with both the older dwellings nearby and the beach. (Architect Leland Iverson’s initial schematic of the exterior served as the basis for the final design). Due to city height restrictions and the lot size, the 19-foot-tall dune was partially excavated and the home was tucked into it, with the first two floors surrounded by sand to some extent. The Guggenheims say it was a design decision made of necessity, but the outcome is a structure that integrates with the land in an inventive way and does not tower over the neighbors.
General contractor Jim Chapman was tasked with building on the desirable (it’s walking distance to the beach) albeit challenging site. “It is very tight and narrow, and trapezoidal in shape. But the real feat was building on sand,” Chapman explains. “To shore up the site, we had to bore down 34 feet to install large steel H-beam pilings. The foundation and retaining walls have significant, interconnected footings and rebar for support.”
It’s a solid foundation for the building and, more abstractly, for the family. The couple enjoys gathering here with their children and grandchildren, so the home offers plenty of space for guests and entertaining. The Guggenheims organized the three-story house with an entry and garage on the first floor; a family room and guest suites on the second floor; and the open-plan living and dining room and a master bedroom on the top level. “All of the rooms engage with the scenery, but this way the living and dining area, where they spend the most time together, has the best beach and water views,” Jenny says.
Because of the dwelling’s tall, slender nature, the decision to install an elevator was made early on. And while that feature may come in handy for getting suitcases and grocery bags from the garage to the upper levels, it is the sinuous metal-and-wood staircase that is the centerpiece of the home. Jenny describes the structure, with its curving white-oak and metal balustrade, as a visual
beacon that connects and unifies all the levels. And, given the home’s proximity to the waves, it’s fitting that the couple was influenced by a ship’s railing when designing the feature–a beachy note that carries throughout the house with its maritime palette of dark-blue and crisp-white hues accented by sand-colored wood elements.
The nautical nature of the interior is sophisticated, but informal, and that’s the way the clients desired it. “Everyone wanted an interior that was unique and highly detailed, but quiet and not ostentatious or overbearing,” Jenny says. “We wanted a simple space that evokes a kind of easy living and nature.” Kitchen pendant lights are woven with custom-colored reeds to recall waves and sea grass. In the entry, a row of beautifully crafted wooden pegs takes the place of a coat closet. An ottoman upholstered in a graphic blue pattern holds center stage in the living room, but the top raises via pneumatic lift to reveal a stash of toys for the younger set.
“Although everything has substance, nothing is too precious. This is a place where sandy feet, bathing suits and pillow forts are welcome,” Jenny says.
And, because the Oregon Coast’s weather can be mercurial, the couple envisioned this home as one for all seasons. “We made the covered deck off the living room an extension of the living space,” says Jeff. “No matter the weather, the family can be out there grilling or relaxing and enjoying the views of the water and Neahkahnie Mountain.”
In addition to the unique location and the thoughtful design and detailing, the Guggenheims say the clients made this project one to remember. “They let us develop a vision for the house and follow it,” Jenny says. “They trusted us and our process, and the result is something really special.” Now Manzanita, a destination beloved by the architect and designer, is also a cherished retreat for the homeowners.

