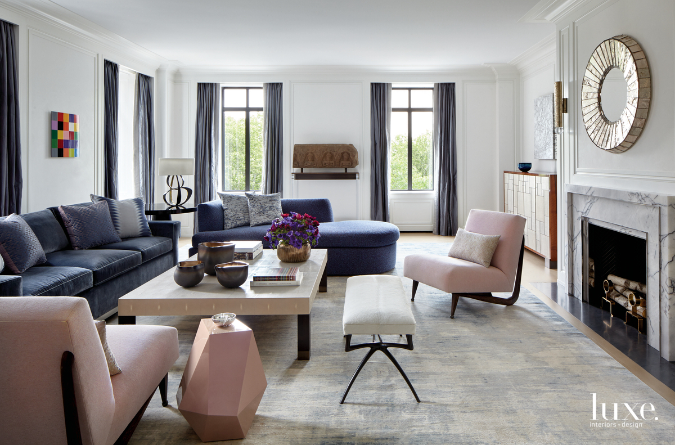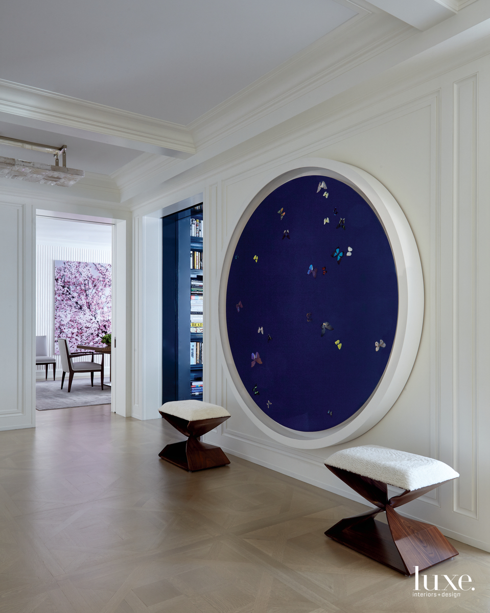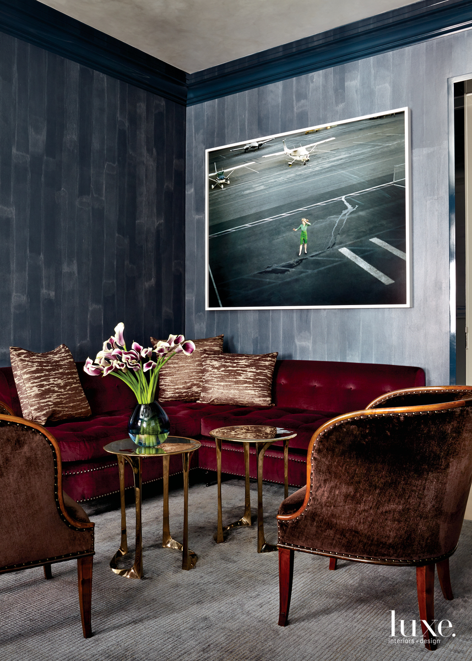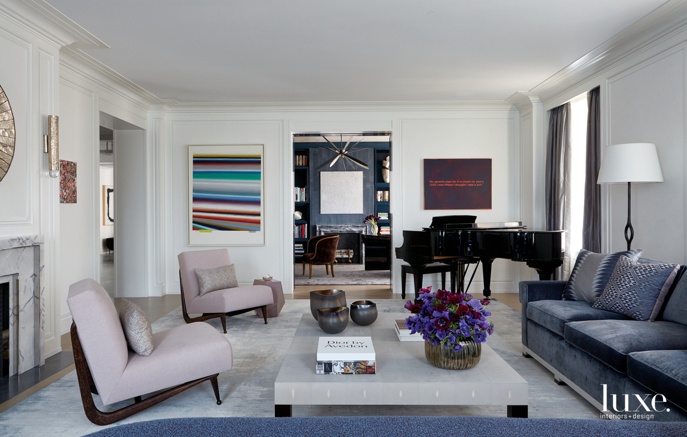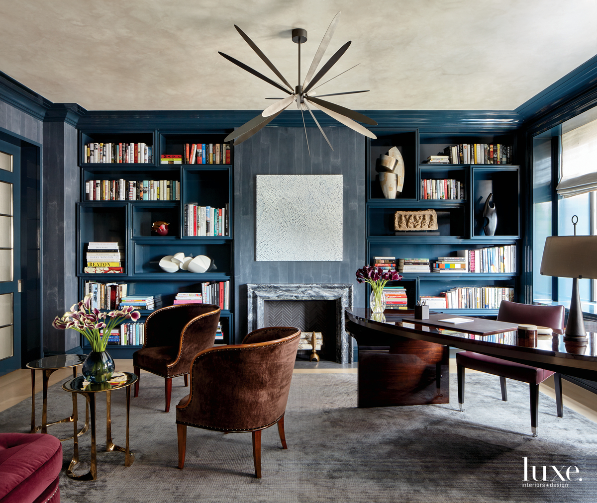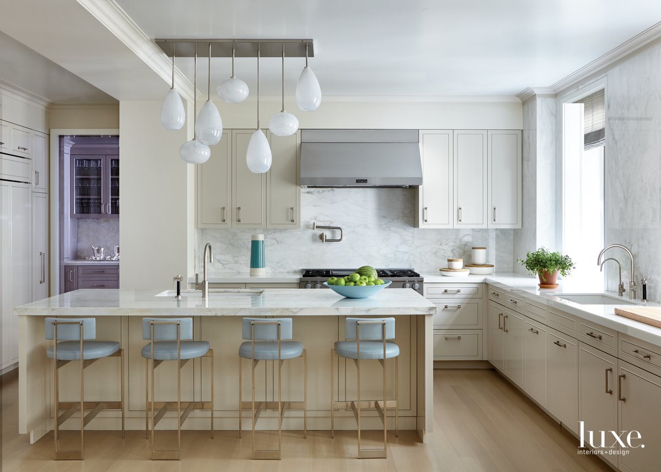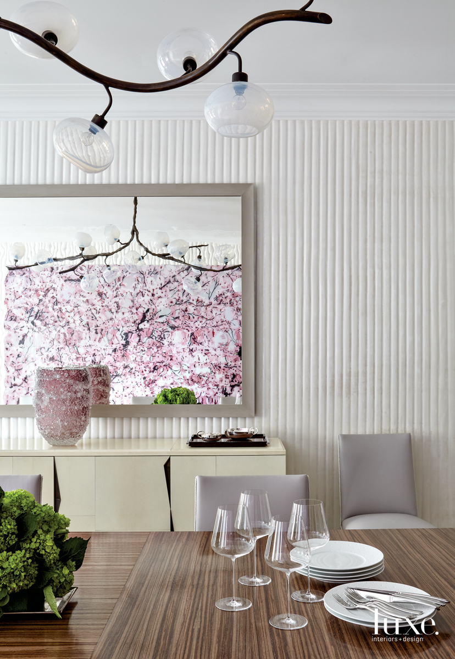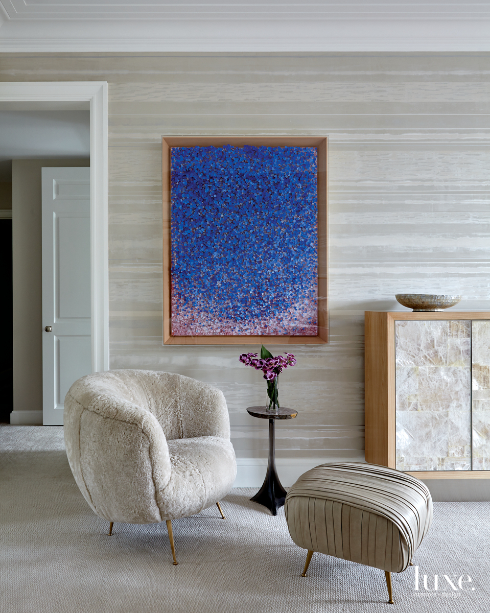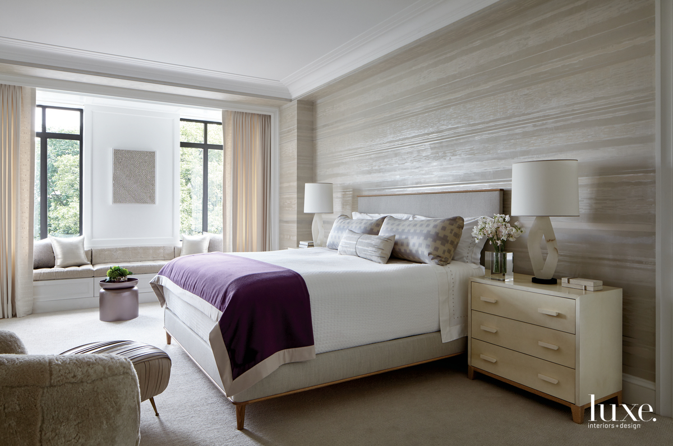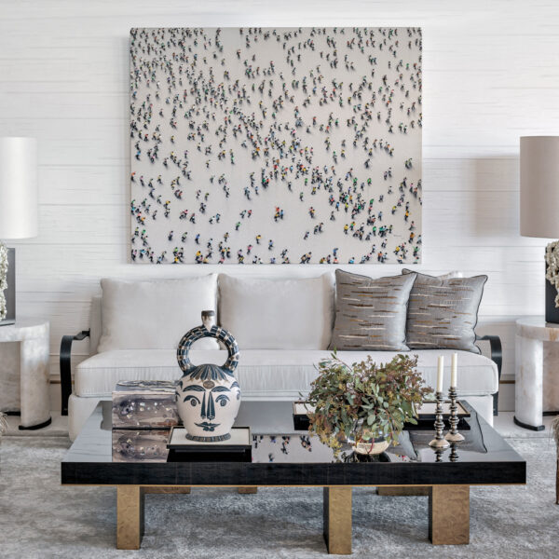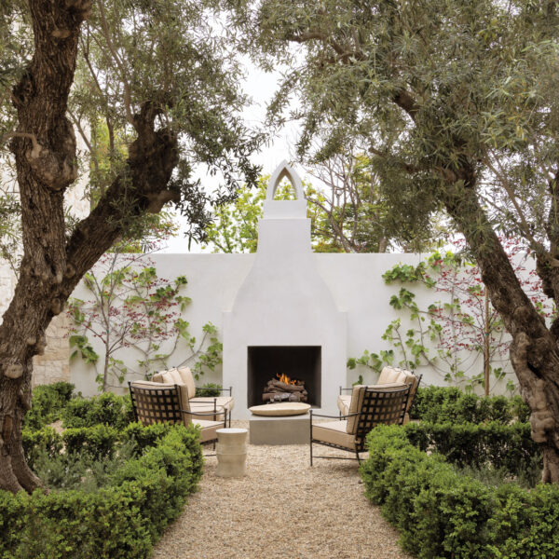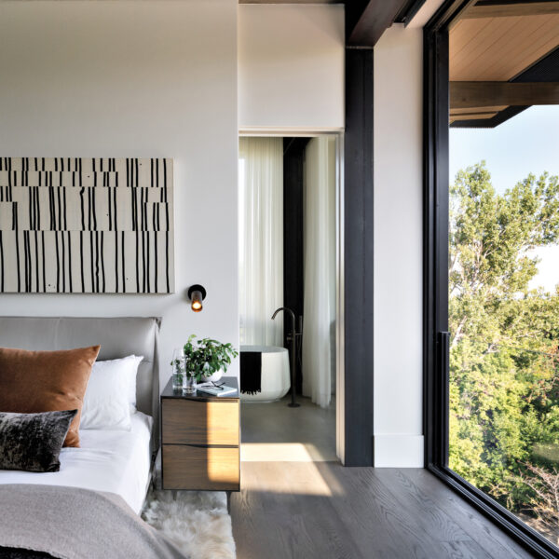At the venerable San Remo, the 1930 twin-towered masterpiece by architect Emery Roth on Central Park West, one may not expect to find such an airy, colorful and contemporary apartment as the one designer Erica Millar created in collaboration with her husband, architect Russell Riccardi, architect Dinyar Wadia and Riccardi’s project manager Aaron Follett. But that’s exactly what was in order for a young, fun, professional couple whose museum-worthy art collection comingles with three children under the age of 8. For this family, brocades and traditional antiques–not to mention the prewar layouts of these two adjoined units–felt decidedly last century.
Millar, Riccardi and Wadia reimagined the 6,000-square-foot space into a more open, cohesive and youthful design, while keeping traditional elements, such as moldings, to celebrate the San Remo’s historic elegance. “The goal was to accommodate, first and foremost, the family life,” says Millar. “The second objective was the ability to have space to display art and entertain.”
The owners interviewed a number of designers to take on the project, says the wife, “but Millar understood exactly what we were trying to accomplish: beautiful rooms that aren’t overdone.” Their previous home, the wife says, though lovely, “felt ‘older.’ We wanted a stranger to be able to walk into our apartment and know immediately that a young couple was residing there.” They also wanted the design to be sophisticated enough for entertaining friends, but comfortable and livable for family–nothing off-limits to children.
First Wadia reengineered the design to create a better flow. The team’s challenge was to unify the residence, as the previous owners had extensively renovated the primary apartment before buying the second unit. “At the top of the list was the incorporating new bathrooms with the children’s bedrooms and modifying the kitchen, dining, and family spaces to offer a more modern, spatial layout,” says Wadia. The goal was to make all of these changes will keeping the tall ceilings and charm that already existed in the building.”
That meant making the entry hall, which leads to a spacious gallery, more symmetrical, and creating entrances to the facing library and living room that were as wide and as tall as possible. The hall to the children’s wing–visible from the gallery–was also opened up for improved circulation and visual connection. The kitchen expanded to include a family area, and the dining room is visible across the hall through a wall of glass doors. Notes Millar, “An important part of what was done was that it was both contemporary and sympathetic to the building. It wasn’t about opening spaces to look like a wide-open loft, but to keep the rhythm of the classical bones.”
Though the updates to the layout are more contemporary, the addition of paneling and moldings brought a traditional sense of polish that Riccardi says honor the exquisite lobby of the San Remo and connect the private space to the public. “The original apartments didn’t have this extent of detail,” says the architect. “We took it to a new level.” Painted in monochromatic schemes–ink-blue in the study, off-white in the living room–the trim recedes as a complementary framework to the art and furnishings.
During the renovation, Millar devised a plan for the interiors, taking cues for palette and sensibility from the art, which includes works by Gerhard Richter, Yayoi Kusama, Jenny Holzer and Cecily Brown, among others. In the entry gallery, for example, Damien Hirst’s large, round, blue butterfly painting Blue Velvet introduces the rich inky tones of the study, a shade that carries over onto the velvet upholstery of the living room sofa. “The theme that continues through nearly every piece of their artwork is nature,” says the designer, citing the butterflies and the 15-foot-long Thomas Demand photograph of cherry blossoms in the dining room. “It all has an organic concept, which echoes the views of the park, as well,” she says.
The residents’ love of art, plus their appreciation for organic elements, provided Millar with the unusual opportunity to bring in artisans and craftsmen for truly bespoke interiors. The dining room boasts a dimensional ribbed-plaster wall, hand-troweled with a pale-pink wax finish done by Uriu Nuance. In the master bedroom, where warm tones of beige shimmer in luxurious textures of shearling and silk, walls featuring horizontal striations were hand-painted on-site. The master suite’s dressing room displays eglomise panels by Miriam Ellner. Millar even commissioned the London artist Valeria Nascimento–well-known for her porcelain installations–to create delicate porcelain flowers that affix to a large custom storage cabinet in the family room, continuing the nature theme. Millar ordered extras–just in case. “The tumbling child or errant ball has knocked a few down,” she says.
After all, one of the goals was that no area should be too precious. Says the wife, “Last month, we hosted a formal cocktail party for a non-profit, a relaxed dinner party for friends, and our 6-year-old’s Barbie-themed birthday party. They all worked!” They also host an annual Thanksgiving Day Parade celebration, which the husband says is a highlight of the year.
“I especially enjoy seeing the floats pass by at eye-level,” he says. “It’s such a fun experience for our kids and our friends.”

