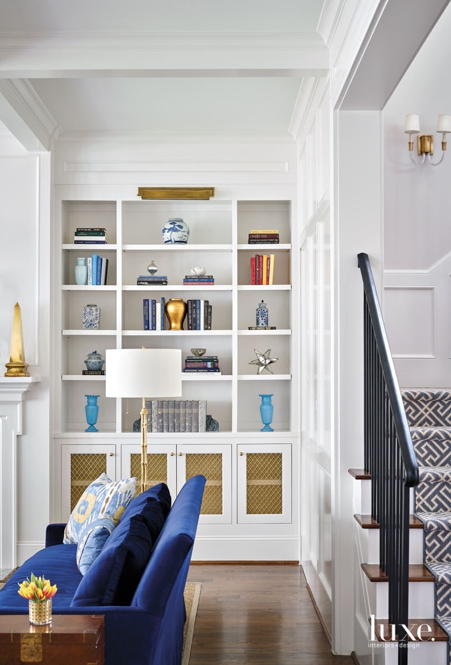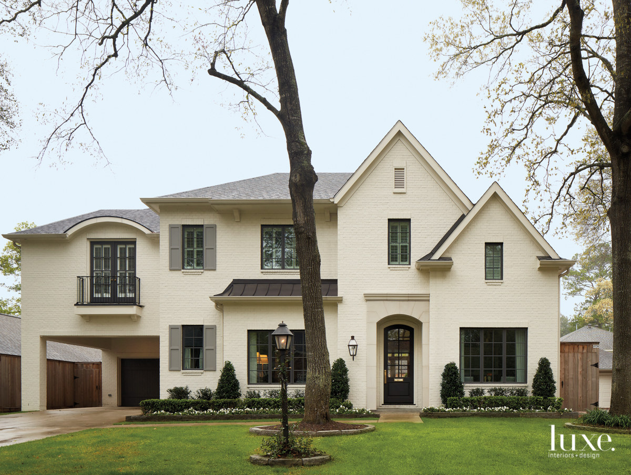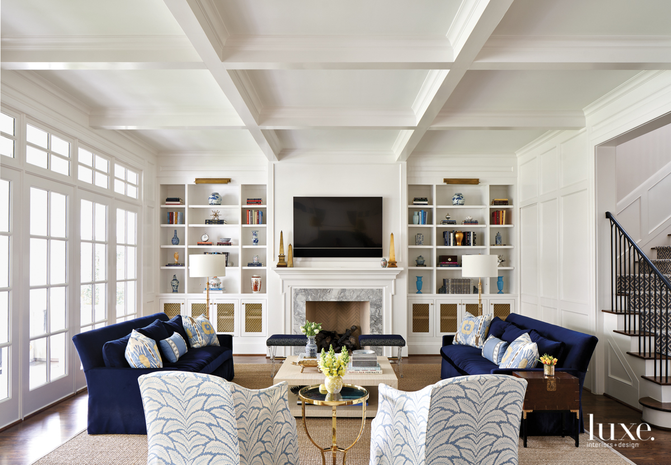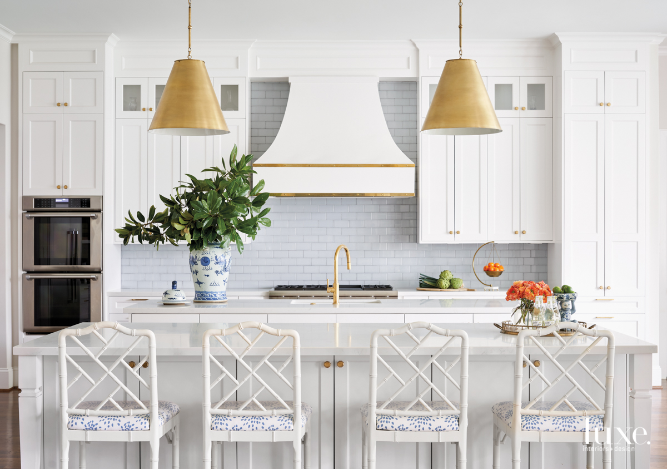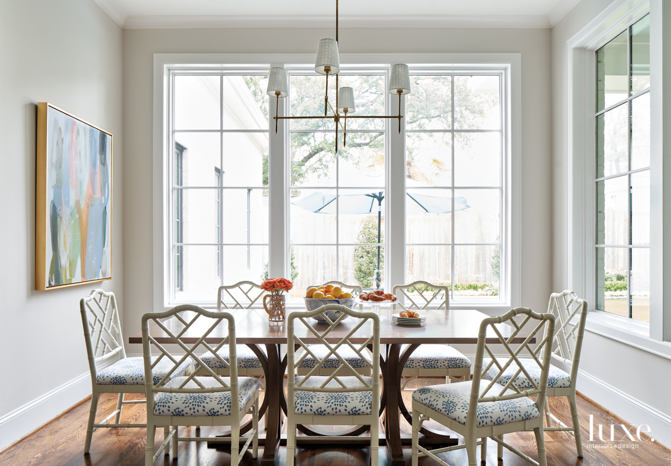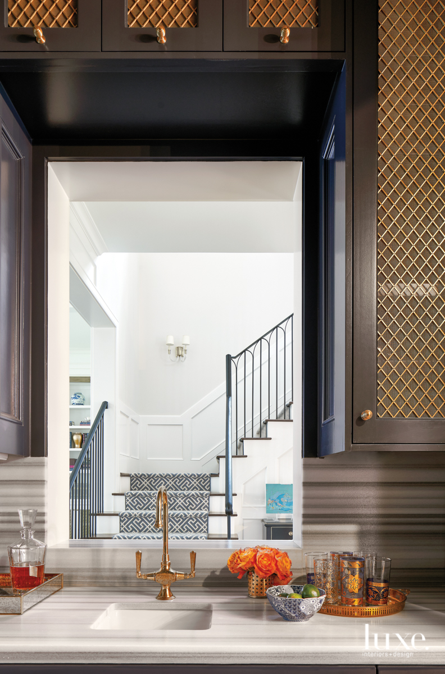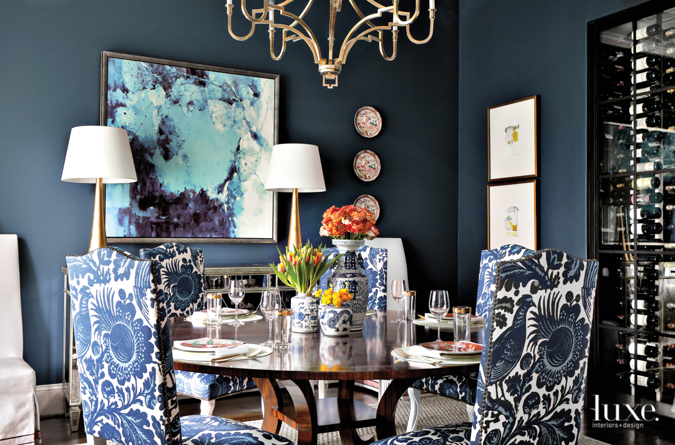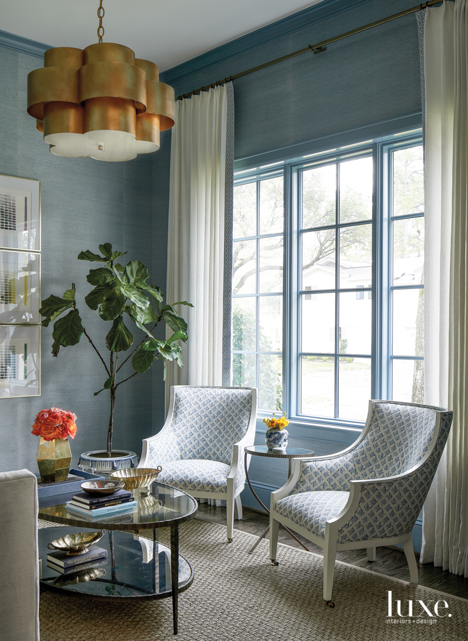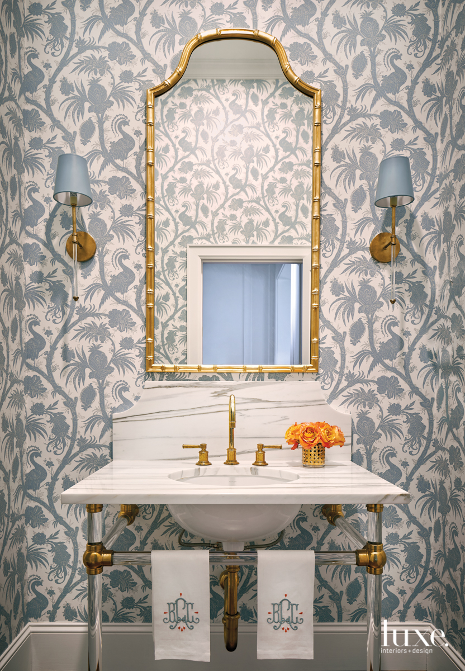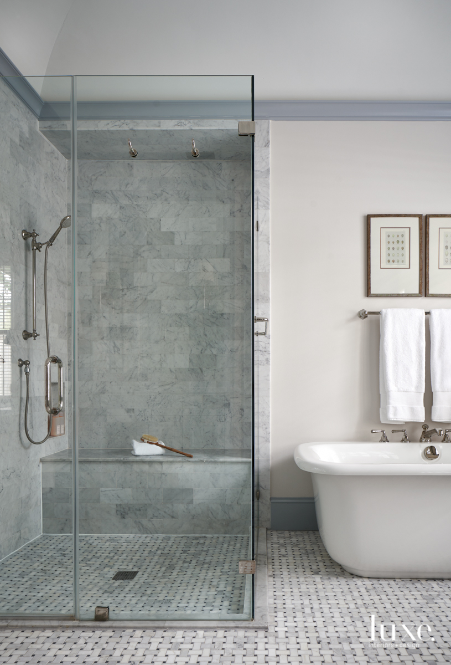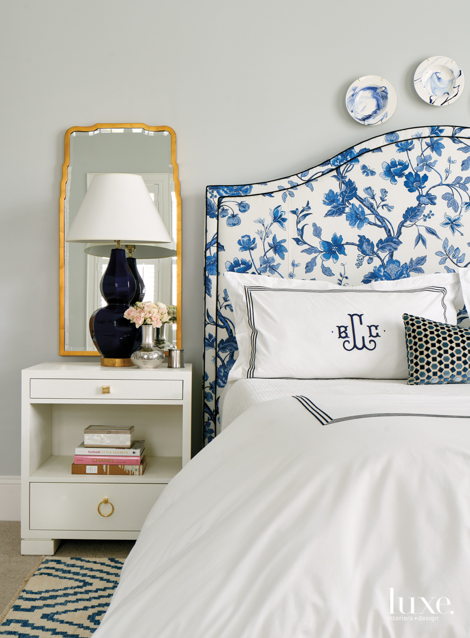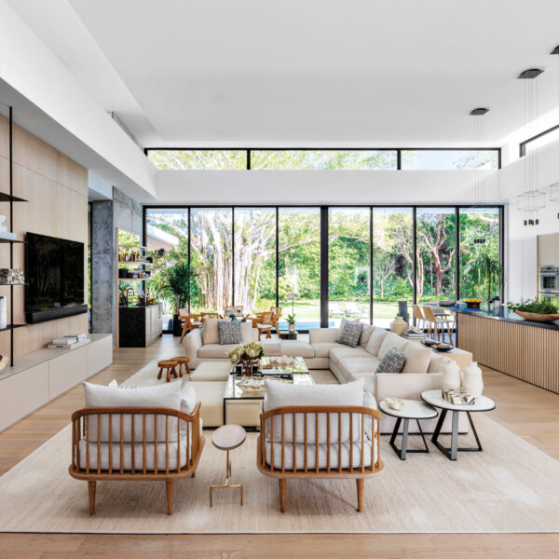Beth and Buddy Clarke purchased property on which to build a home in their favored Houston school district not long after designer Hallie Henley Sims welcomed her newborn daughter. “Since we were at similar stages in our lives,” says Henley Sims, “Beth knew I would understand what they needed for a home with young children.” So a partnership began to create interiors durable enough for a family yet sophisticated and inviting enough to allow them to entertain. “As a style guide,” the designer adds, “I quickly determined Beth loves color and pattern, but she’s traditional, too.”
The owners also enlisted building designer Todd D. Rice, who drew the plans for their French cottage-style house to include painted brick, shutters and cast-stone accents. “We had a specific vision in mind for the bones of the house and we wanted the style to be classic,” Beth says. To that end, Henley Sims began by selecting traditional plumbing fixtures and hardware in an unlacquered brass finish. “One of my favorite things about this residence is the cabinetry detail and millwork,” says Henley Sims, referencing the cabinetry with a mesh façade–also in an unlacquered brass finish–that Nadia Palacios custom designed for the bar area and family room.
Tile was next on the to-do list, and that’s when Henley Sims and her client fell for a blue-gray subway pattern for the kitchen backsplash. The color suited Beth, who favors a pale shade of sky blue. “It’s so ethereal, and there’s a lot of it throughout the house,” the designer says. “I coined it ‘Beth Clarke blue.’ ” The tile selection quickly led them down a path toward a primarily blue palette throughout the interiors. “Hallie was able to make it a neutral in our house,” Beth says, “and use it in a variety of textures and shapes.” The color now asserts itself as grass cloth on the study walls, on accent pillows in the family room and on wallpaper printed with peacocks perched atop flowering vines in the powder bathroom. Henley Sims branched off with a dramatic navy on the dining room walls and velvet family room sofas and with a Robin’s egg blue in the home office before bringing multiple shades together on the bold upholstery print adorning the master bed. All the while, contemporary art offsets the traditional furniture profiles and fabric patterns, which, Henley Sims notes, “makes the design more interesting.”
Meanwhile, the floor plan was arranged to grow with the family’s needs. “I design for lifestyle and how owners will live and function in the house,” explains Rice, who referred Trinity Estate Homes–including owners Troy Eschberger and John Yoder and project manager Kyle Jensen–to construct the house. Rice positioned the master suite on the main level, while the upstairs playroom and adjacent storage room will eventually morph into a teen media room and homework area. And while Buddy largely stayed out of the design process, he did request a bar area and refrigerated wine closet to accommodate the couple’s penchant for entertaining. Rice obliged with a bar space off the dining room that features a pass-through window to the stair hall. Henley Sims designed the steel-framed glass wine closet and a bar with cabinetry while the stair hall’s millwork on the other side of the pass-through elegantly frames the opening where guests place cocktail orders.
The stair hall paneling flows right into the family room, creating a seamless transition from the front of the house to the rear. “Consistency and continuity are important,” Henley Sims says, adding that she unified the main-level spaces with casual sea grass rugs. “They’re durable, they don’t absorb liquid and they’re cost-friendly,” she explains, “and because the home belongs to a young family, the rugs help make it feel more casual.” With durability in mind, Henley Sims also selected mostly spill- and stain-proof upholstery–and went one step further by laminating the kitchen’s dining chair and counter-stool cushions.
Now that the project is complete, the designer and her client have traded design meetings for moms’ nights out. Says Henley Sims, “This was truly like a dream project–the best-case scenario.”

