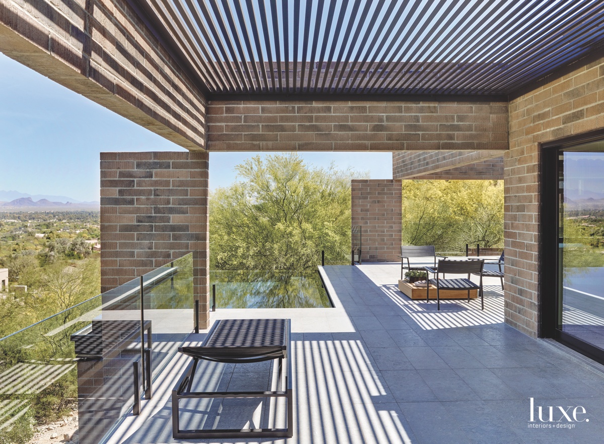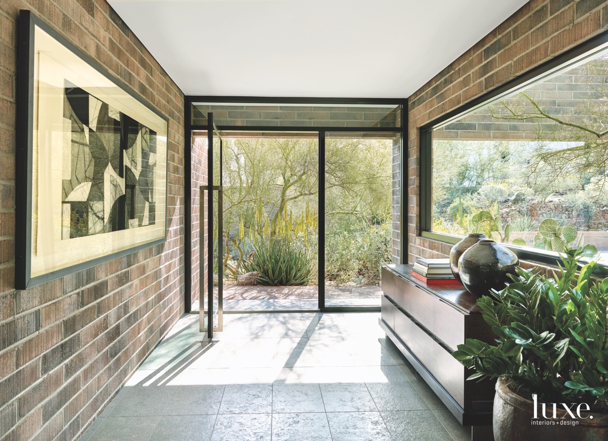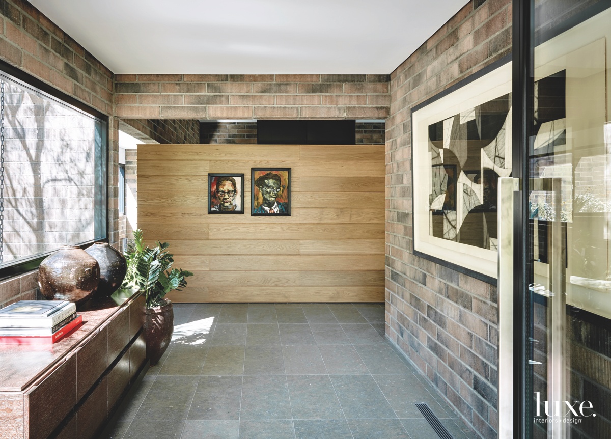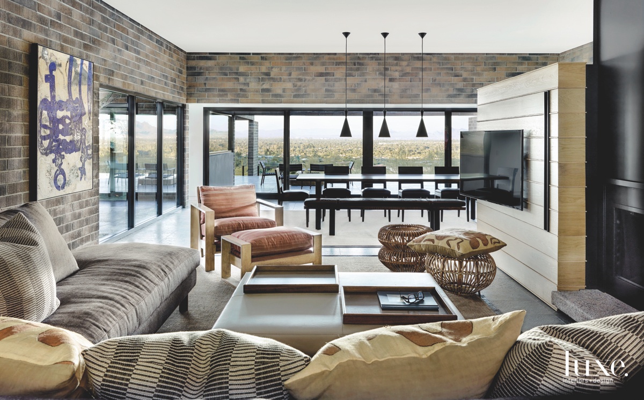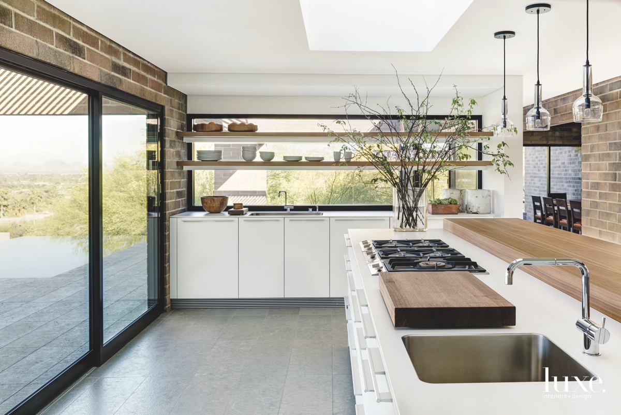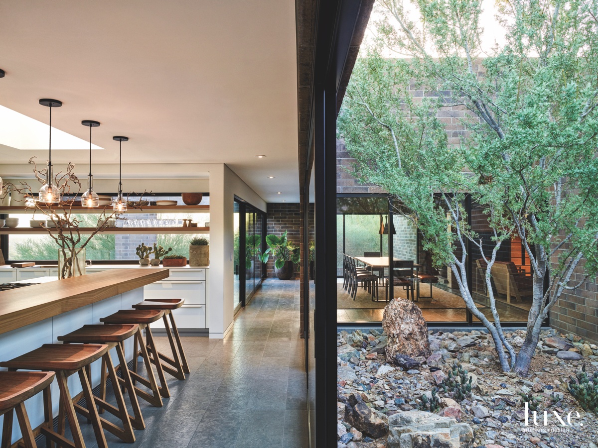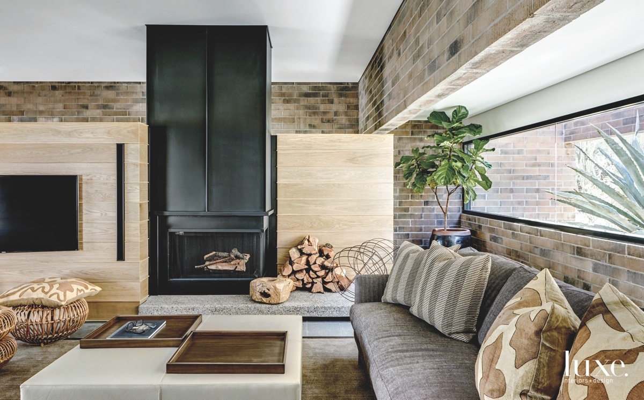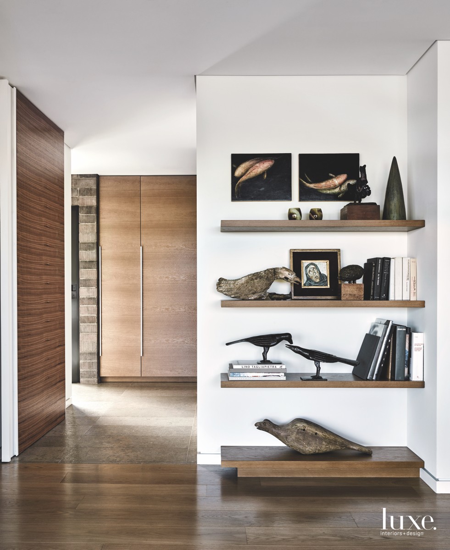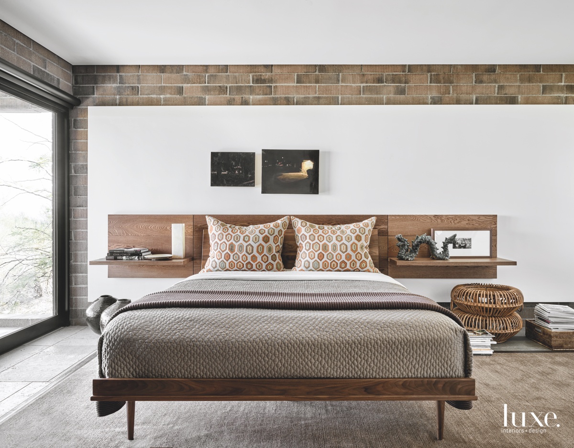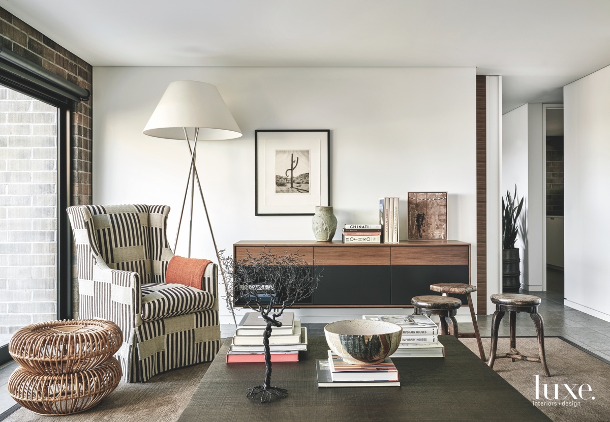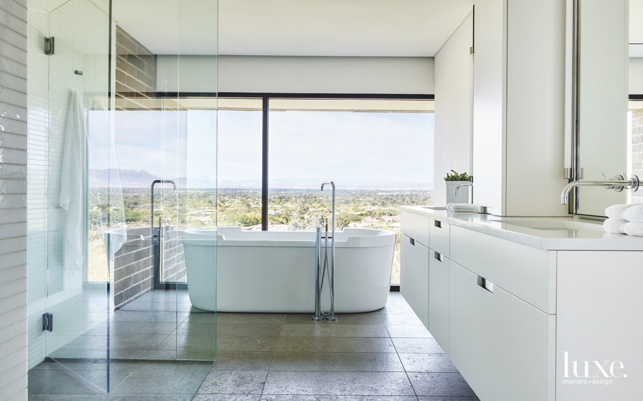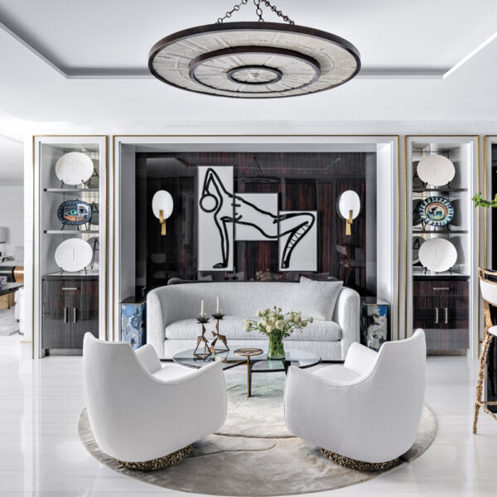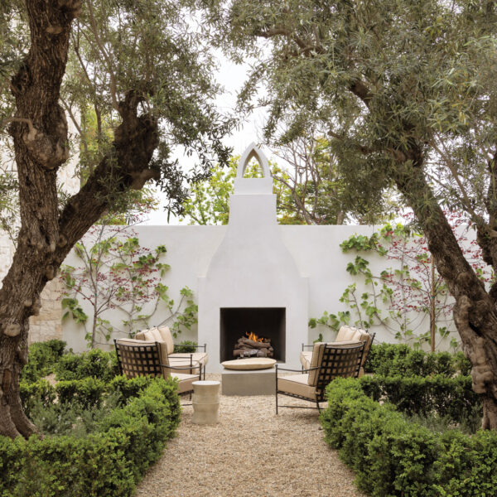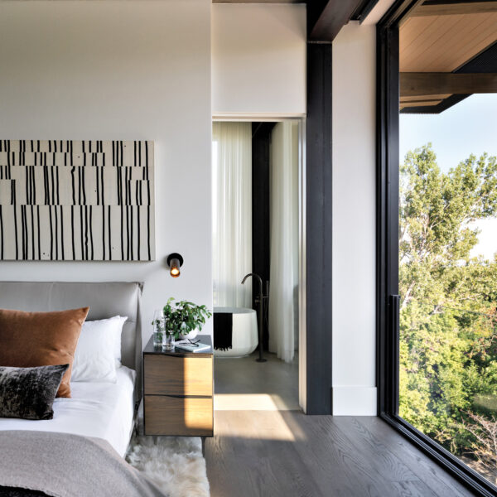When Phoenix–based interior designer David Michael Miller purchased a house nestled in a Paradise Valley hillside, he knew that the sizable renovation task before him would entail bringing the home’s 1980s aesthetic into the 21st century.
But doing so would require coming to know the house on a foundational, architectural level. Fortunately, the house’s original architect, Edward “Ned” Sawyer, was still alive and practicing in the Phoenix area. “Early on in the process, I invited Ned to come up,” says Miller. “I wanted to understand what his thinking had been in designing the house so I didn’t betray his intentions–or wander too far from them–without at least knowing why he did things the way that he did them.”
Sawyer, who’s well known for a brand of desert-inflected minimalism that’s indebted to one of his architectural inspirations, Louis Kahn, told the designer that “the original language of the house is very Kahn-like in that it’s organized in 24-square-foot modules,” says Miller. “During the redesign, I tried to stick with that plan–at least as much as I could.”
That encounter helped Miller arrive at the fundamental logic of his plan, which emphasizes harmony and restraint, and reasserts the home’s essential connection to the landscape by maximizing views.

