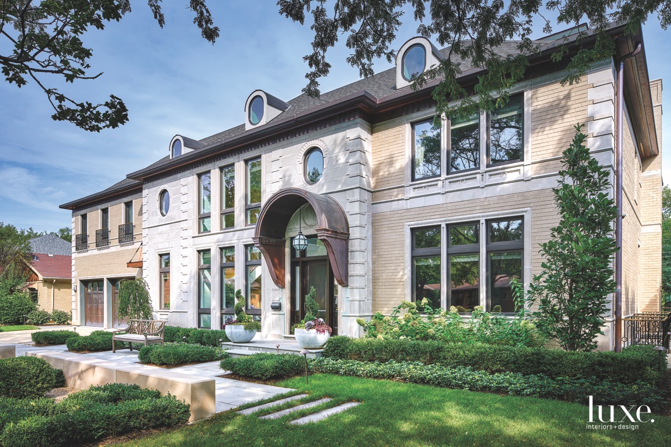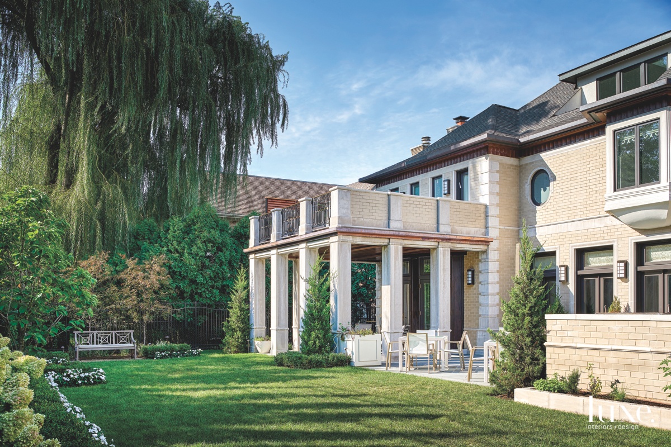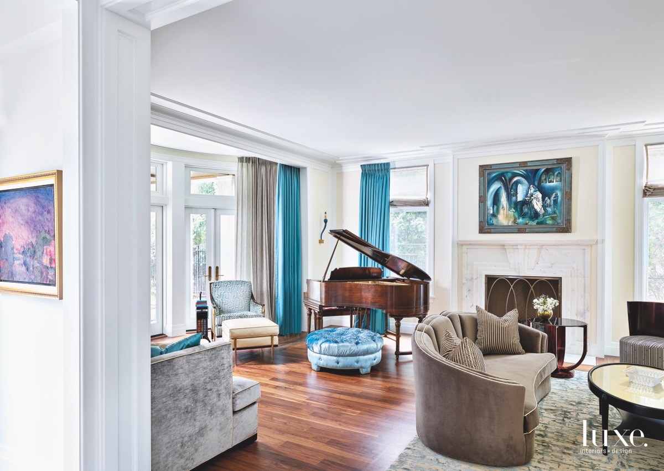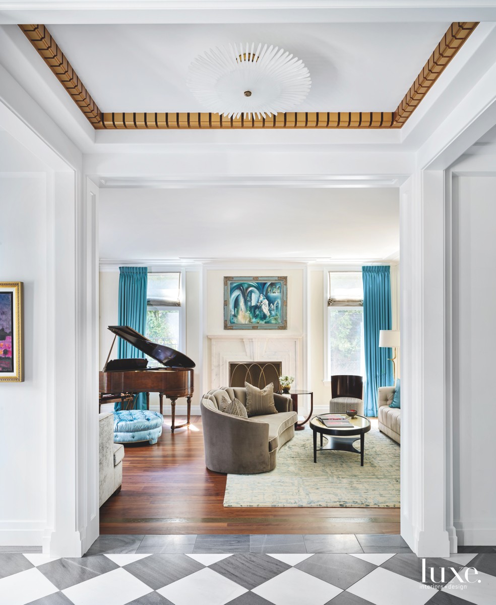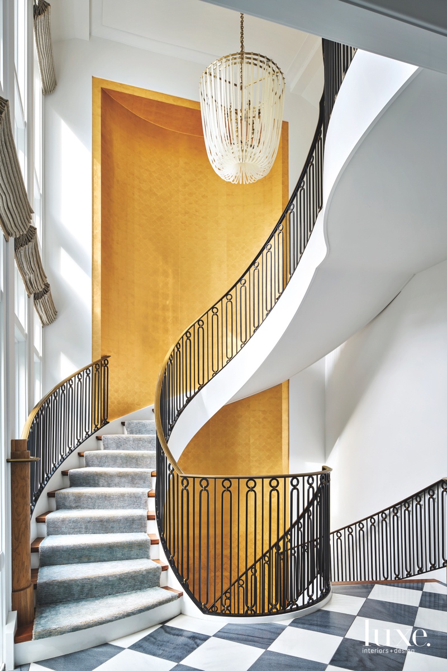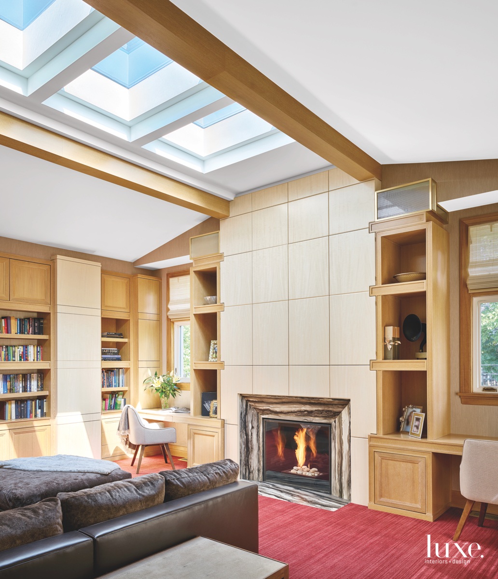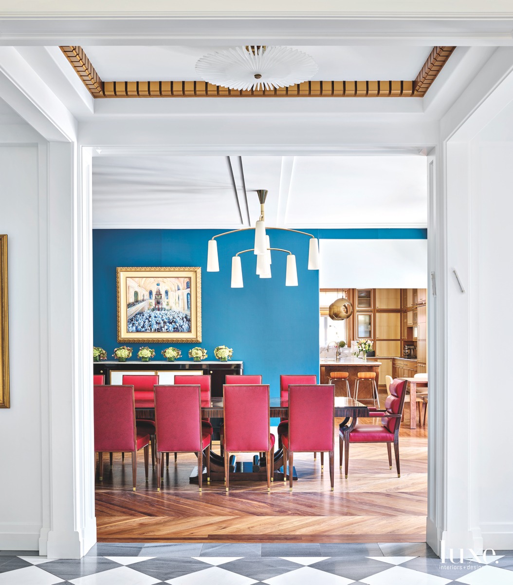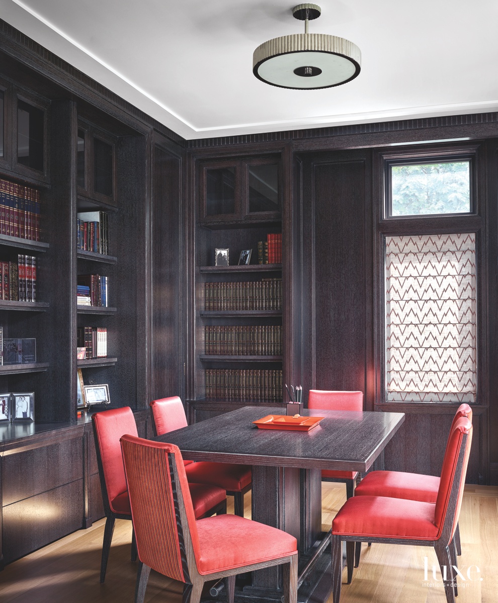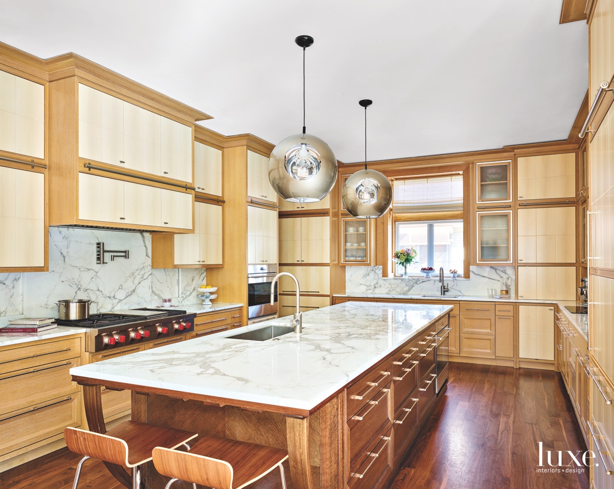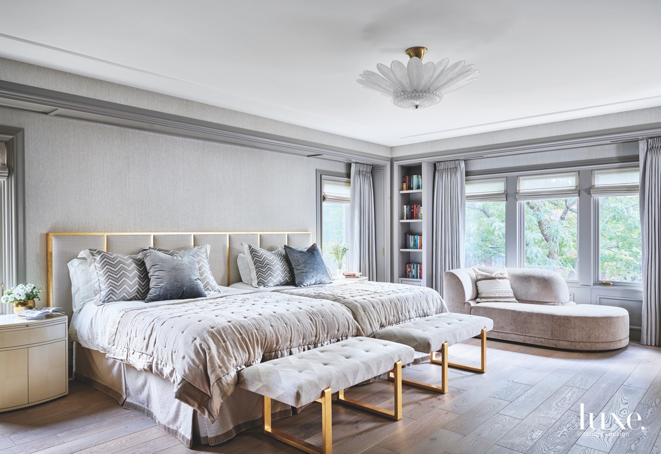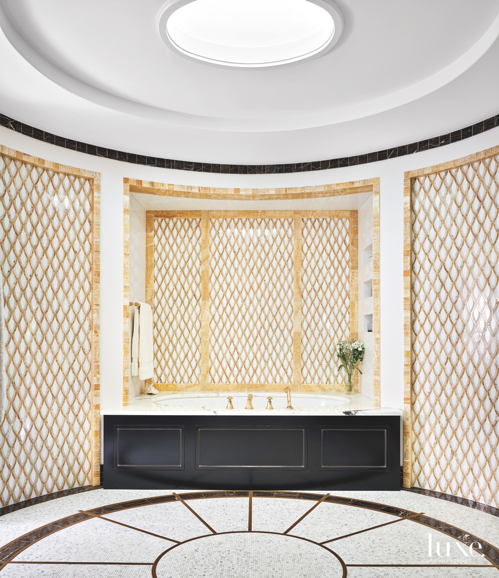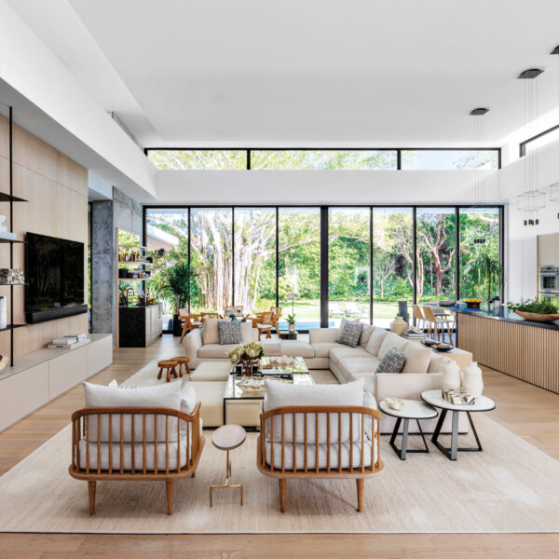This house catches your eye, but it doesn’t hit you over the head,” architect Greg Randall says about the stately manse in Lincolnwood he and designer Joanna Frank conceived for a stylish couple with four children and visions of a legacy home. “The details tell the story. The owners appreciate Art Deco design, so we were all on the same page from the beginning.”
Taking his inspiration from that glamorous bygone era, Randall adorned the handsome brick abode with limestone moldings, wood accents and a custom copper arbor that will take on a green patina over time. “There were various inspirations in addition to French Art Deco designers–specifically, the fin de siècle work of Otto Wagner in Vienna,” he says. “We were trying to meld those influences together, to reference them yet transform them at the same time.”
The drama and glitz that come with such influences are apparent immediately upon stepping through the front door. Though the elegant staircase to the left of the entryway appears to be suspended, it is actually supported by a rear-curved wood stud wall. “The stairway bears on the curve in the back wall, so it was fairly easy to construct yet appears to be floating,” Randall explains. “The owners wanted that kind of impact in the front entrance without it being too much of a focal point.” Covered with a lustrous gold fish-scale pattern, the curved wall plays against its surrounding white walls and the gray-and-white Spanish marble checkerboard floor below.
Painted dentil molding and a subtle gold thread in the wool-and-hemp stairway runner reinforce the glamour while establishing a visual language repeated throughout the interiors. “You get this undertone of glitzy gold metallic that looks really interesting,” Frank says. “The wife is very stylish and modern in her dress but somewhat traditional in the kind of house she likes. We created a mix by adding clean lines and simple elements to a structure that is pretty well-adorned.”
Gold-coated boards in the piano room’s hardwood flooring, for example, pick up on the cocktail table’s gold-leaf top and work with the textural fabrics and Tiffany blue accents to add personality. In the kitchen, two torus-shaped pendants with a champagne gold finish illuminate the white marble countertops and custom cabinetry, which appears to be velum but is actually made of bleached anigre and holly. “We used the wood to mimic the appearance of goatskin-wrapped panels,” Randall explains, pointing to the subtle curvature on the pillowed door and drawer fronts.
The cabinetry throughout the home was one of many novel obstacles builder Matthew Pollack faced on the project. The jewel-like powder room, for example, has teal back-painted glass walls delineated by brass channels that help conceal a door to the husband’s wood-paneled office. And the master bathroom proved difficult because of its partially oval shape that Pollack compares to a wheel with spokes. “Doing everything on a radius is far more challenging,” he says, “but the result is gorgeous.”
Illuminated by a cleverly concealed skylight and a wall of windows, the relaxing spa-like master bathroom appears to glow from the bedroom, where Frank chose a wallcovering with metallic undertones to create a textural backdrop for a massive custom headboard with gold-leaf detailing. Built-in furnishings, including a makeup table and dressers, have been created in the style of renowned midcentury designers Frances Elkins and Jean-Michel Frank. “The furnishings are curved to help soften the lines of the bed,” the designer explains. “It’s all very fancy.”
The home’s old-school elegance continues outside, where Regal Prince oaks flank the residence and evoke a sense of protection. “The erect, columnar nature of the trees marries well with the ornate and formal details on the home’s architecture,” says landscape designer Julie deLeon. In the backyard, she planted them alongside evergreens and lilacs to mask mechanicals and create subtle enclosures.
Decorated with bluestone pavers, boxwood hedges and a limestone-block seating wall, the front courtyard creates a welcoming first impression and a place for neighbors to congregate. “Historically, the front of a home was the garden, and that was a guiding idea for the landscape design,” deLeon says. “This is a tight-knit community, and the owners wanted a space where they could interact with their friends.”
The garden is positioned in front of a large bank of windows that frames the profile of the foyer’s sculptural open stairway–one of many well-considered sight lines throughout the project. “When you walk through the house, you get this unfolding of views into other rooms along cross-axes,” Randall says. “You can always see out a window, so you never feel like you’re trapped. There’s always a connection to outside.”
The result of the two-year project is exactly what the homeowners were looking for when they handpicked the design team: a home that will serve as a legacy for generations to come. “It was satisfying to come back a year after we finished and see how the house is living,” Frank says. “This house isn’t just a pretty box; it has a soul.”

