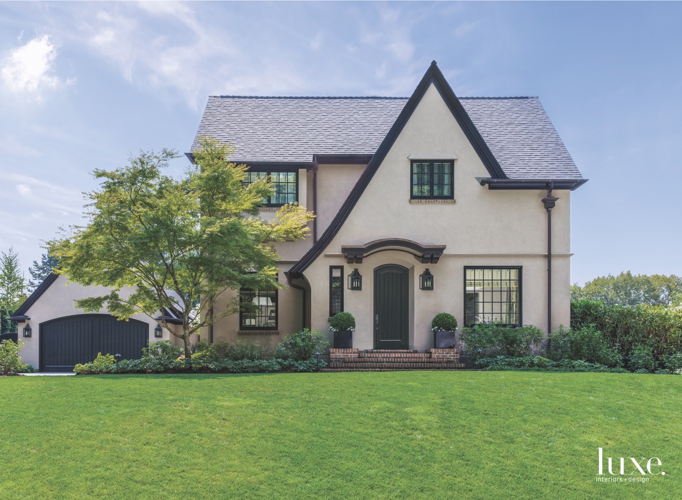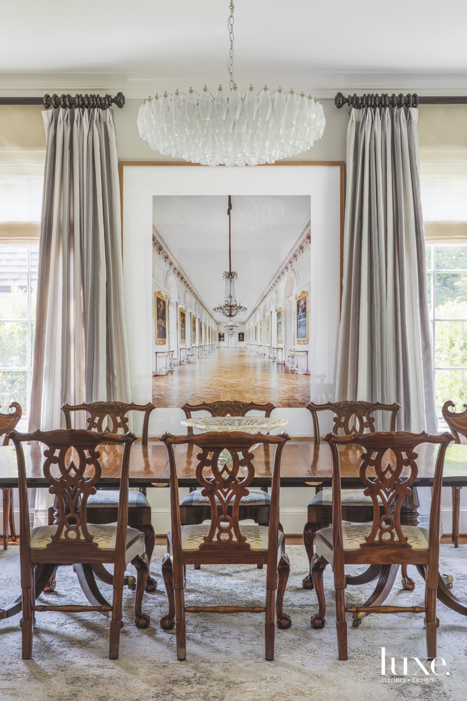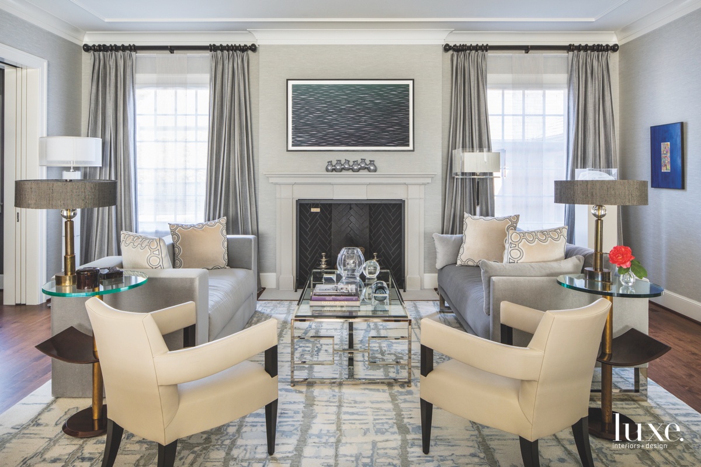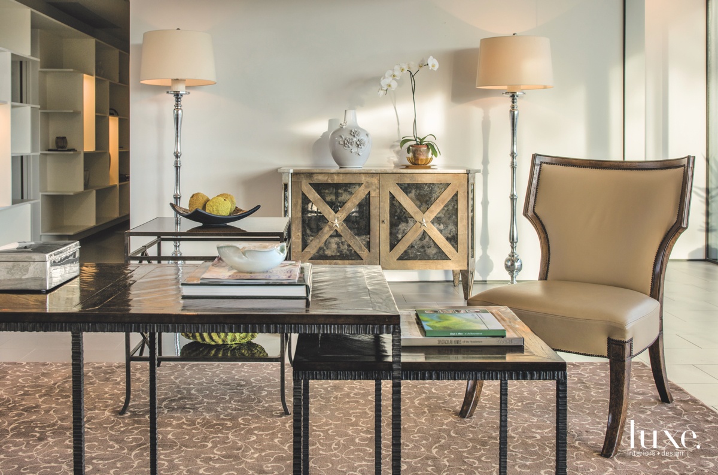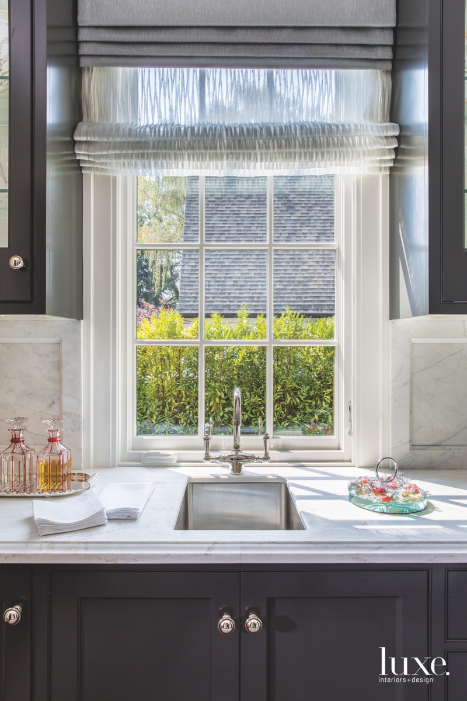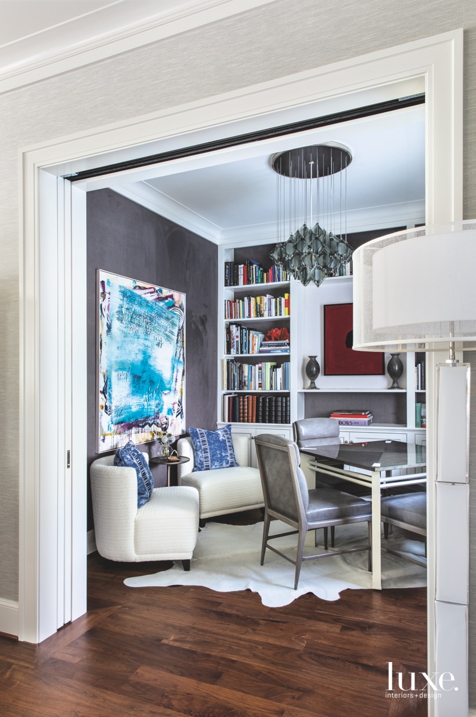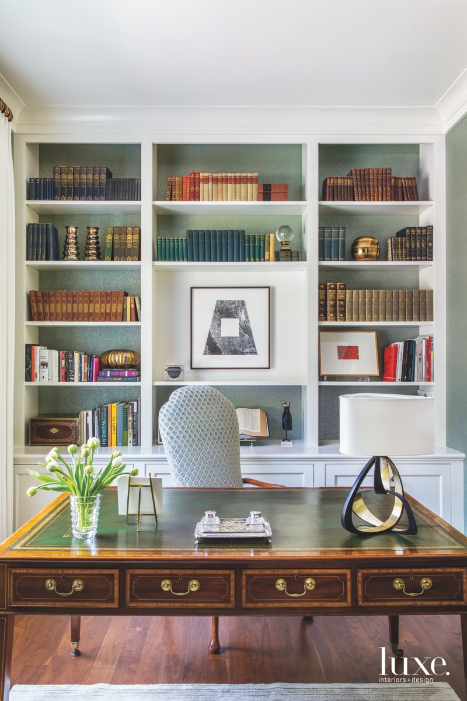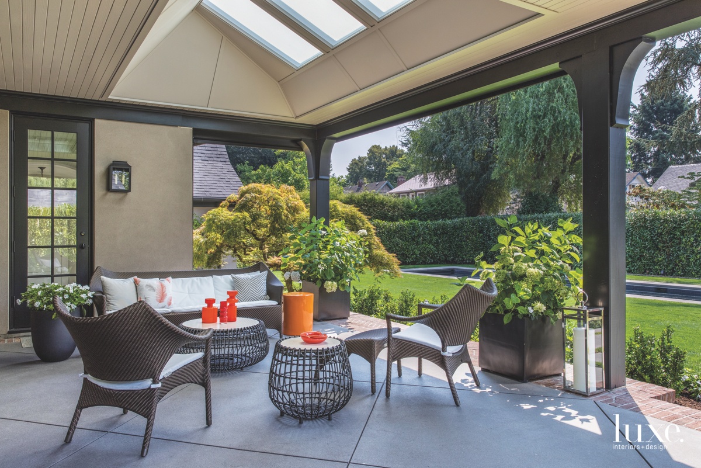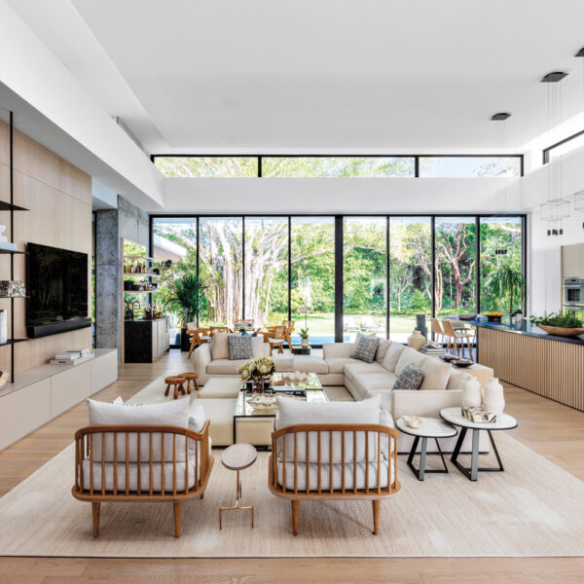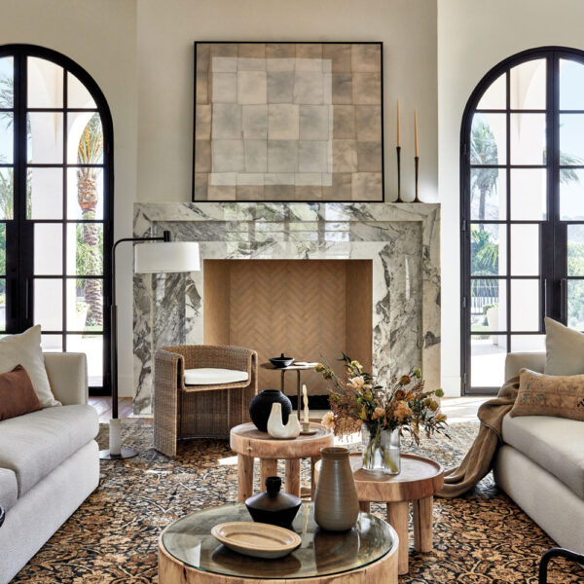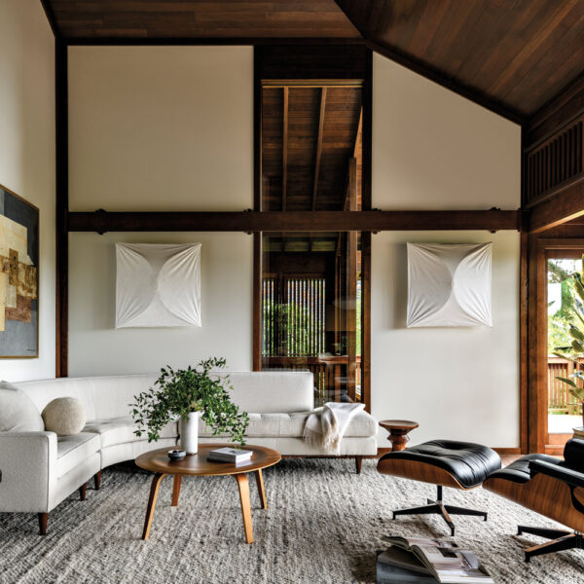For a Portland homeowner, fitting in was key, given the historic neighborhood where she planned on putting down roots.
Rather than build a contemporary structure, a controversial move in the area — “I wasn’t going to do that to my neighbors,” she says — she decided to construct a Tudor revival-style house in its place. “I wanted to keep the style of the home in line with the rest of the neighborhood.”
The client tapped builder Paul Steiner and landscape architect Sam Williamson — both of whom worked on the client’s previous home — along with architect Erich Morgan Karp to tweak existing designs. They emphasized authenticity, using hand-cut bricks, zinc gutters and downspouts (“a living material,” says Steiner, “that patinas over time like copper”), and windows clad in black steel outside and wood inside.
Meanwhile, the owner serendipitously met designer Penny Drue Baird at a New York restaurant and asked her to do the interiors, which needed to accommodate her substantial art collection. “It was simply about my getting a feel for the house and the art and what the owner was trying to accomplish,” recalls Baird. Varying textures and introducing subtle pattern within the modestly proportioned rooms added modulation while maintaining continuity and not distracting from the art.

