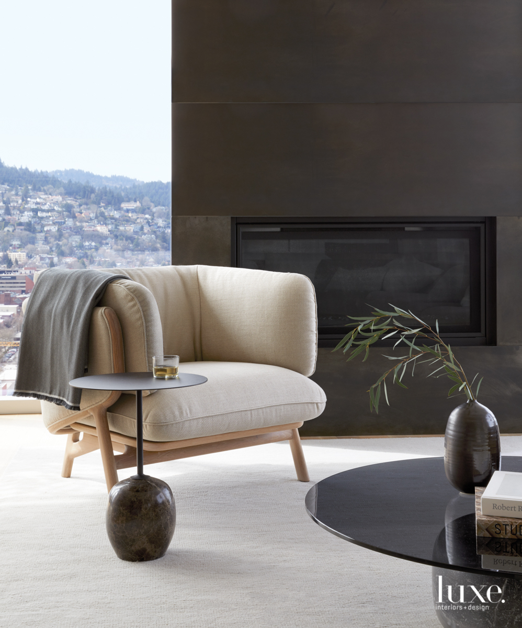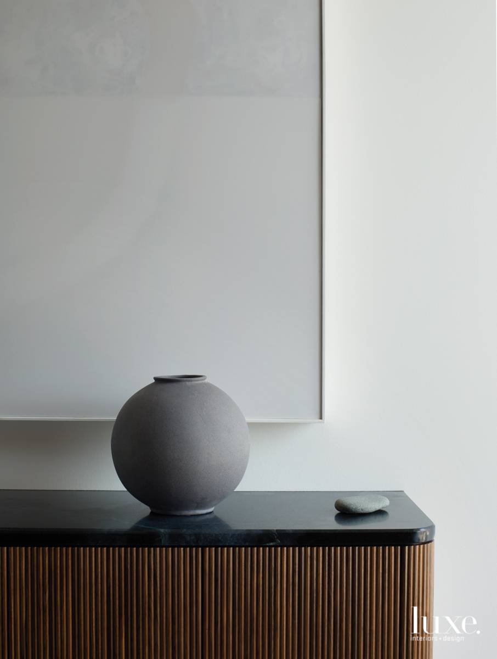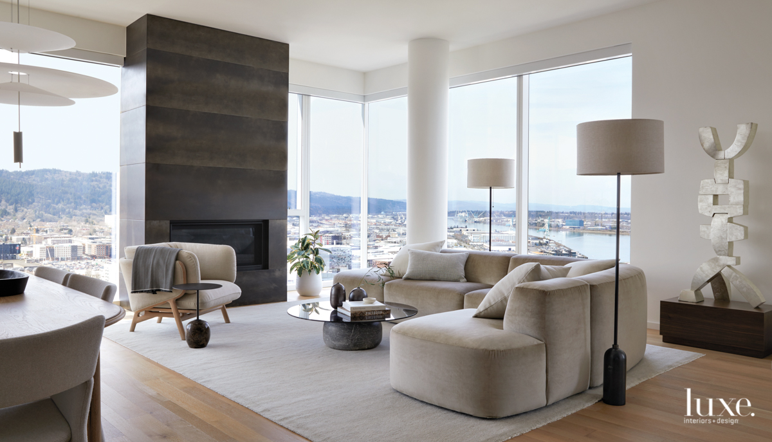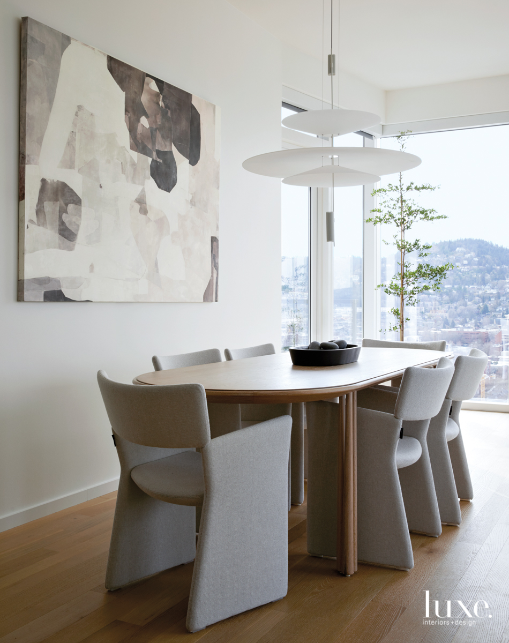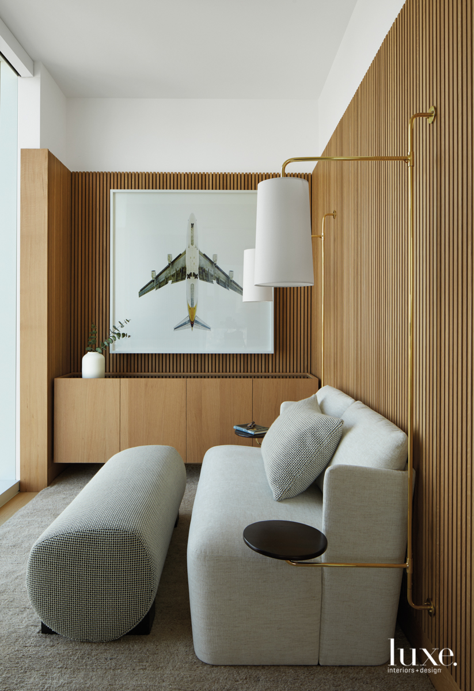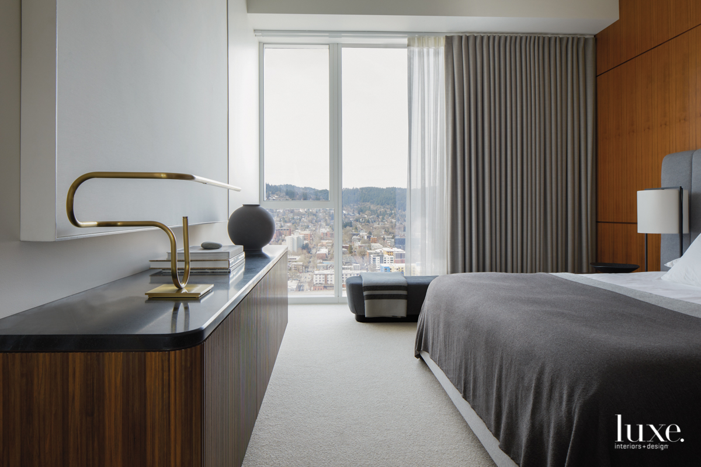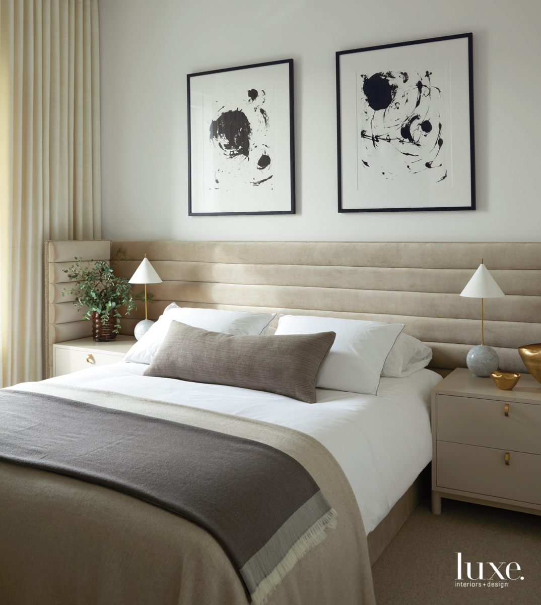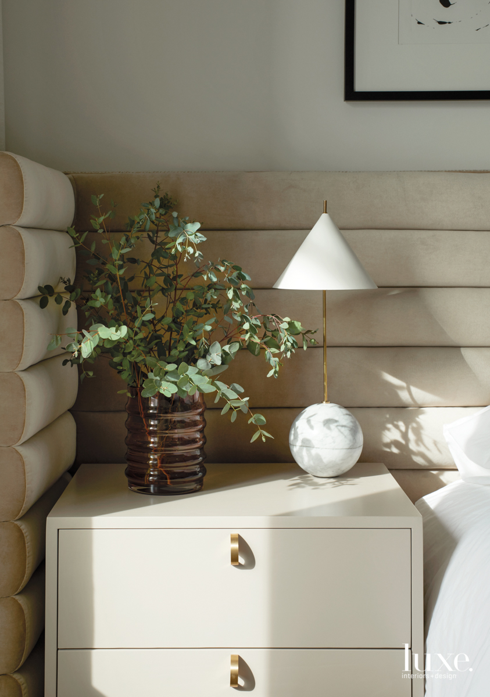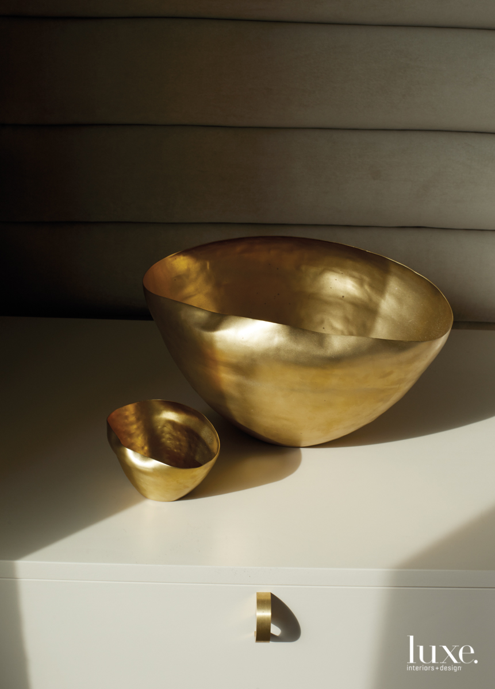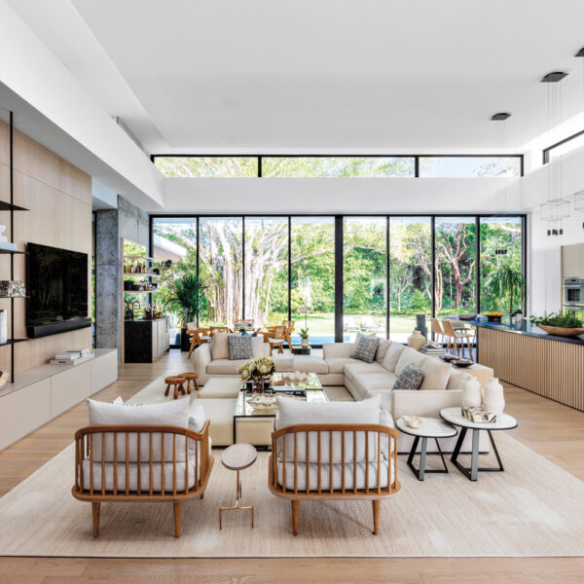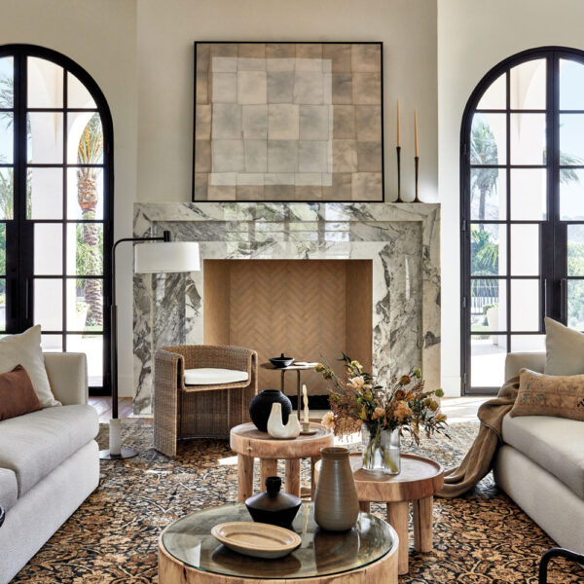For over a decade, designers Brandt and Chelsea Kaemingk had been in real estate–investing in properties, working on them and selling them. “It provided an incredible amount of experience in all realms and allowed us to refine our eye and craft with each new project,” says Brandt. Fast forward to 2017 when offers to do design work increased. “We decided to make the change,” says Chelsea. “We loved the idea of meeting and working with new people and creating inspiring spaces for them along the way. We love the relationships and friendships we have made in the past couple of years.” Count both Koi and Barnes Ellis among those affiliations. Connected by a friend, the Ellises turned to the Kaemingks to reimagine their Portland penthouse and conceive interiors that could hold their own against sweeping views of downtown, forested hills and the Willamette River.
“They’d been living there for about a year when we were brought in,” Brandt recalls. “They had some great pieces as well as some intriguing art, but there was no continuity. The place felt a little lifeless.” Adds Chelsea, “We listened to Barnes speak about the space and the furnishings, and it became clear that it needed more than a refresh.” They walked through the condo, sizing up the layout as well as the Ellises’ furniture. “Each piece was either too large, too tall, too complicated or had too many individual elements for a place with commanding views,” says Chelsea. “And although everything was neutral in tone, the colors clashed.” One room “mostly” worked: the master bedroom, which the owners had updated with a walnut-paneled wall.
To create the modern and inviting interior Barnes and Koi wanted, the designers took their cue from the architecture and the view. (The Kaemingks work closely on every job, with Brandt taking on the overall concept and handling the design of architectural details and custom pieces, while Chelsea sees to elements like color, surfaces, furnishings and fixtures.) In the living room, they introduced sculptural furnishings that are low in profile, adding interest with texture and natural materials such as steel, wood–walnut, in particular, to tie in with the paneled wall in the master–and stone. Covered in a sand-colored velvet, the modular sofa is an example. Its curvy, organic form is complemented by the pieces around it: a round coffee table with a smoky glass top on a marble base; blackened steel and marble floor lamps; a wood-framed lounge chair. The designers also reworked the fireplace, resurfacing it in blackened steel.
The living room’s tone-on-tone palette continues in the adjoining dining area, replete with clean-lined furniture and a large Eric Blum painting that the designers commissioned. “It’s practically the only color used other than neutrals throughout,” shares Brandt. “We loved the soft, organic nature of his work and thought it fit in beautifully with the design of the dining area, which can be viewed from the living room and kitchen.” The Blum work joins the Ellises’ collection of contemporary art by the likes of Udo Noger, Lee Kelly and Kristy Kun. “Art is subjective, and it’s not always easy to shop for someone else,” says Chelsea. “But Barnes and Koi were open to suggestions.” Adds Barnes: “We exchanged a lot of emails and photographs about various artists we liked, works we already owned and ideas for the space. It was a fun process.”
What was formerly a diminutive office was reframed as a reading room, with wraparound slatted-oak paneling and a settee flanked by French pole sconces. The designers finished the space with a custom credenza that fits snugly against one wall and a cylindrical ottoman that echoes the lines of the settee. “I wasn’t sure how the paneling would turn out,” Barnes admits, “but it’s now one of my favorite rooms. It’s intimate yet elegant, with a striking view of the river and the Fremont Bridge.”
Both the clients and designers agreed that the master bedroom was nearly there–it just needed some personality. “We felt that some editing and supplementing would make it shine,” says Chelsea. To balance the walnut paneling, Brandt designed a floating eight-foot walnut credenza with a dark soapstone top for the opposite wall. Above it, the designers hung a large, starkly abstract Noger work that had once occupied the dining room. The juxtaposition of the Noger and the credenza create the contrast that the designers believe is essential to any successful interior and one of many moments they devised throughout. “Although the resulting spaces have a light, soft, airy feel about them, we felt it necessary to add that tension with harder, almost commanding materials,” says Brandt. “Every material has a role to play in a space and when paired right, they can create harmony in the big picture.”

