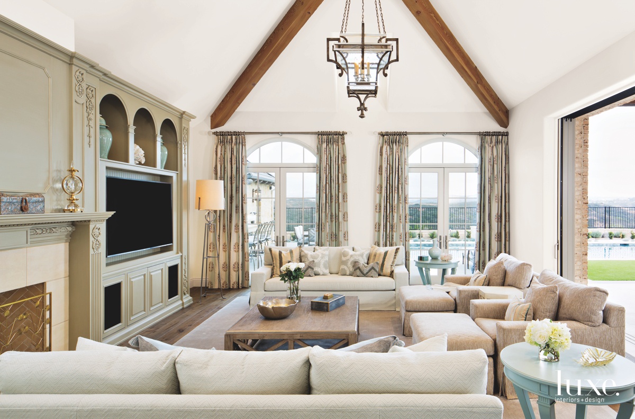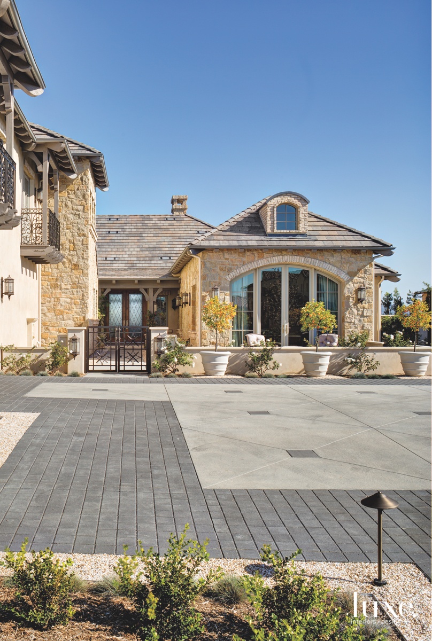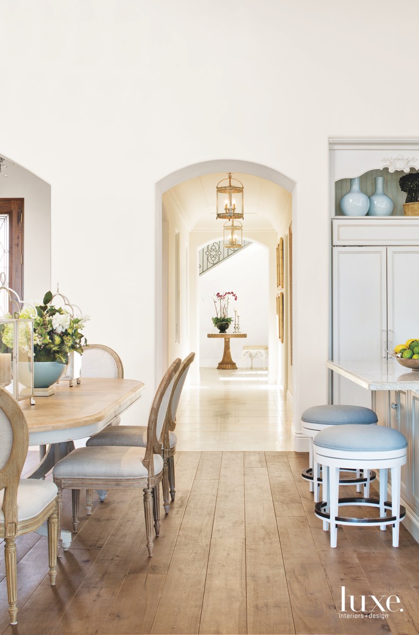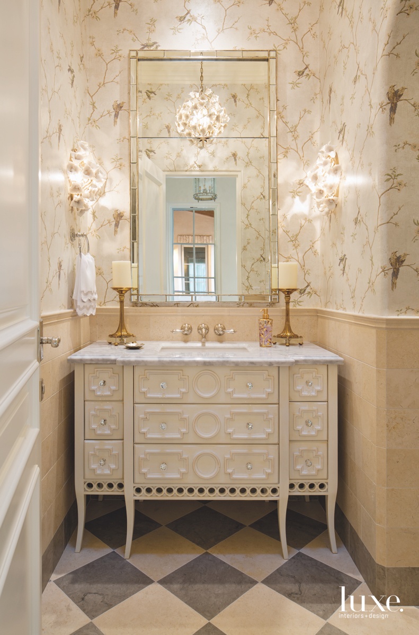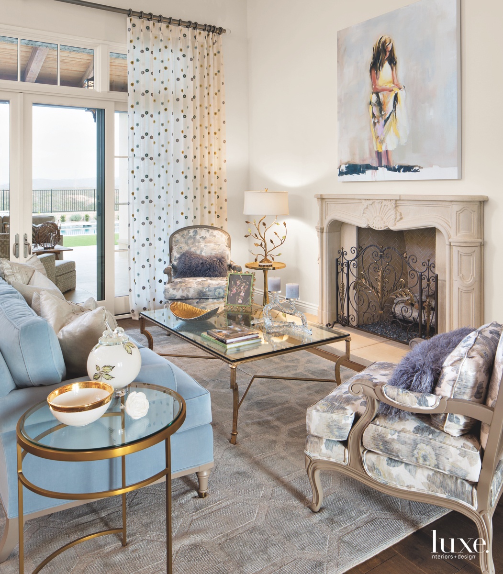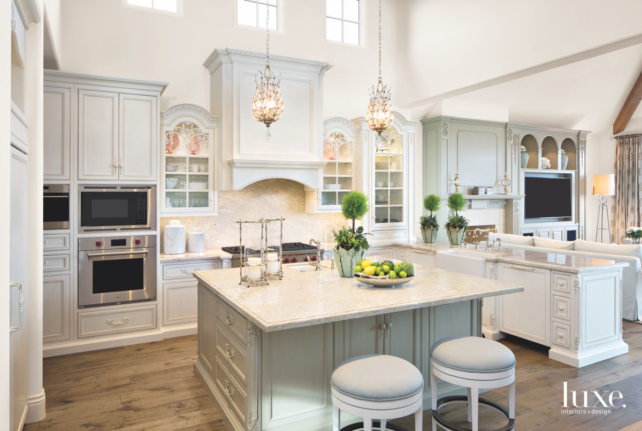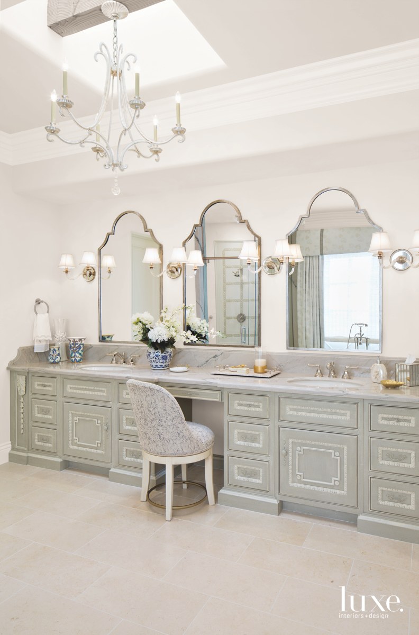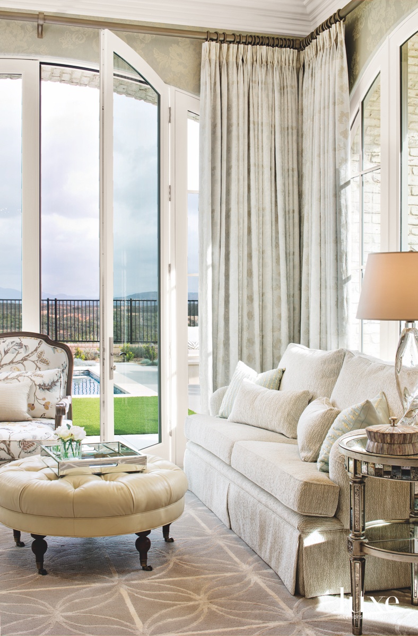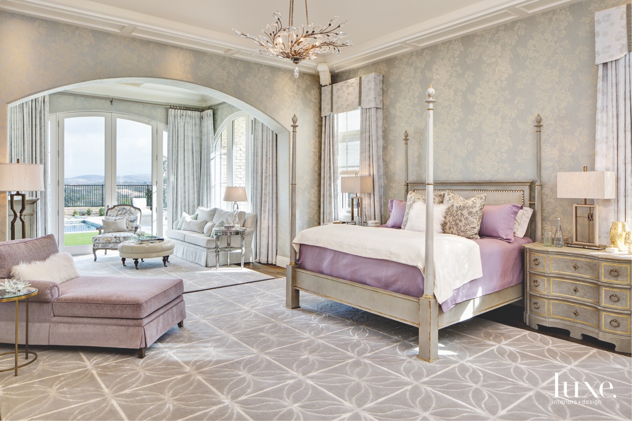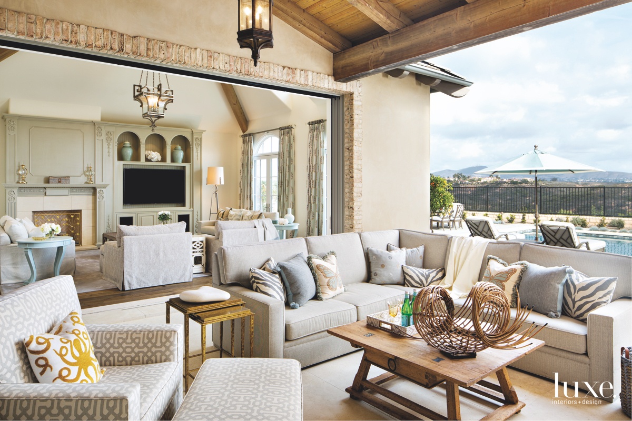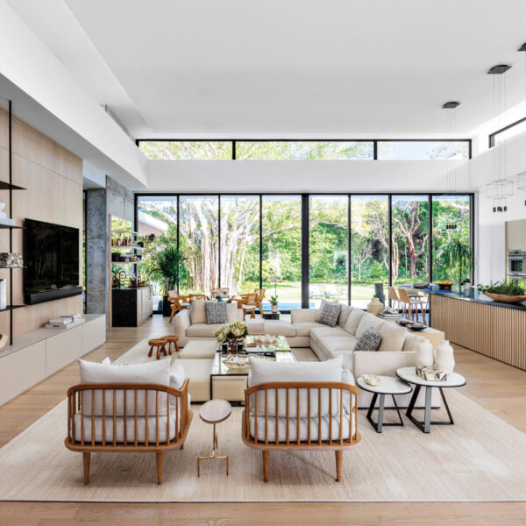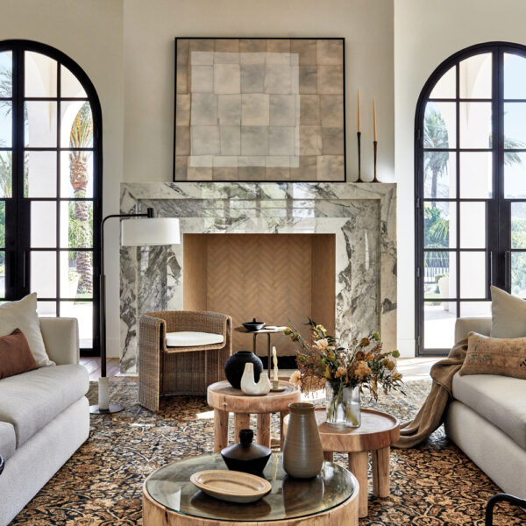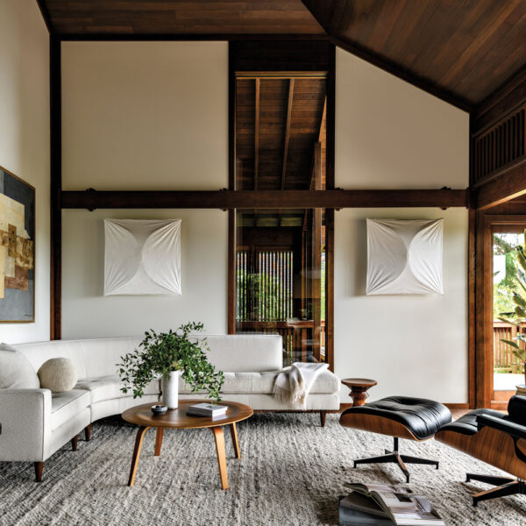The new San Diego house that designer Susan Spath created for her clients speaks with a French accent. But, Spath is quick to note, “There are historic details that are French, but always with a new twist. I call it deconstructing–taking old elements and simplifying, so it’s not overly fussy.” She points to the slab installation of limestone as one area that merges timelessness with a modern edge. Architect John Jensen concurs: “This is a contemporary version of a country French home–real stone, real brick, real slate roof tiles.”
Getting the four-bedroom home, dressed in Southern Buff limestone and sitting on half an acre, to capture the feeling of a rambling country farmhouse was not without its challenges. “It’s a narrow lot,” says Jensen. “It became a necessity to be as efficient as possible with the room layout, especially the circulation, so that the path from room to room uses as little area as possible.” The result is a floor plan that feels ranch-like, because most of the living spaces and master bedroom suite are contained on the first level. At its core is a 40-by-40-foot space consisting of the kitchen, an adjacent great room and a morning room, the last comprising stylish living and dining areas connected to a covered outdoor room. The sheltered outside space doesn’t miss a beat in transition and features a cozy upholstered sofa, armchair and ottoman, yielding indoor comfort outside. Vaulted ceilings over the morning room, kitchen and great room and a tray ceiling in the master bedroom, installed under the direction of builder Greg Agee of Greg Agee Homes, lend volume and architectural interest, and barreled dormers bathe the spaces in light from above. Exposed hand-distressed Douglas-fir beams emphasize that farmhouse feel, while painted cabinetry hints at elements added over time.
Careful planning went into other spaces as well. “We actually reframed the house to fit the kitchen,” says Spath. “There was not enough room to fit all the appliances, so we opened a wall.” Here, Habersham Home cabinetry is finished in matte white, dry brushed and subtly highlighted with gold and is grounded by a gray-finished island with a Cote d’Azur limestone top. The same stone dresses the backsplash, while the counters are finished with quartzite. Nearby is the great room, which integrates the replace and at-screen TV into a feature wall with niches for decorative accessories. “The room is casually comfortable but still elegant, as it is all open to the other rooms,” she says.
The home’s dreamy, pale palette reflects the outdoors, with blues, creams and whites in a range of muted tones defining the spaces. The wife asked for a bit of color, namely lavender (notably in the master bedroom), but the overall effect is natural and not jarring. “What’s important for me,” says the designer, “is that the eye travels, that nothing is super loud. It’s peaceful, with an inside-out approach. Walking through the house is very calming. It’s warm, and the palette makes it feel comfortable.”
For all its old-world charm, Spath brought in touches of glamour that animate the spaces. The morning room’s coffee table and occasional tables are finished in brass and are accented with more brass-tone accessories. Likewise, light fixtures lend another dramatic layer, including a swooping chandelier over the dining table, a pair of pendants over the kitchen island and a substantial lantern-form design in the great room. A powder room, anchored by an eye-catching black-and-cream checkerboard-pattern floor, takes a likewise glam turn, sporting a pendant and sconces composed of gold-edged flowers and a wallcovering featuring birds perching on delicate branches.
As with the architecture and interiors, the gardens–the work of landscape architect Steve Ahles–reference traditional style mixed with modernity. Perhaps most reflective of that impulse is the expansive swimming pool replete with a stone cantilever coping and a separate but adjacent raised spa that spills into the pool. “It’s classical, rectangular–nothing fancy, new or shiny. But it’s a great solution that fits the yard very elegantly,” says Ahles. The plantings too have a decidedly traditional-meets-modern feel. Ahles describes it as “clean, clean, clean–kind of linear with tiered plantings, including roses, lavender, blue fescue grasses, privet and boxwood.” Spath contributed to the look outside as well, placing pots filled with ornamental calamondin, a hybrid citrus and kumquat that sports glossy green foliage and aromatic orange fruit.
Ultimately, the abode the designer and the rest of the team created seamlessly blends old-world impulses–Jensen even instructed the masons to lay the exterior stone irregularly for authenticity–with contemporary comfort. And while the accent may be French, the home speaks an international language of style.

