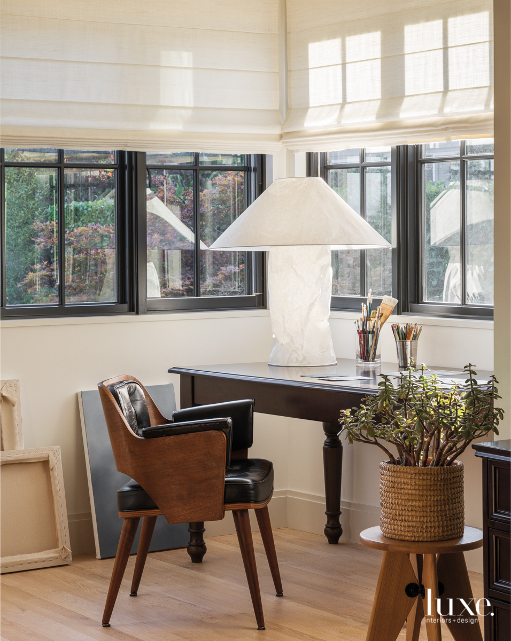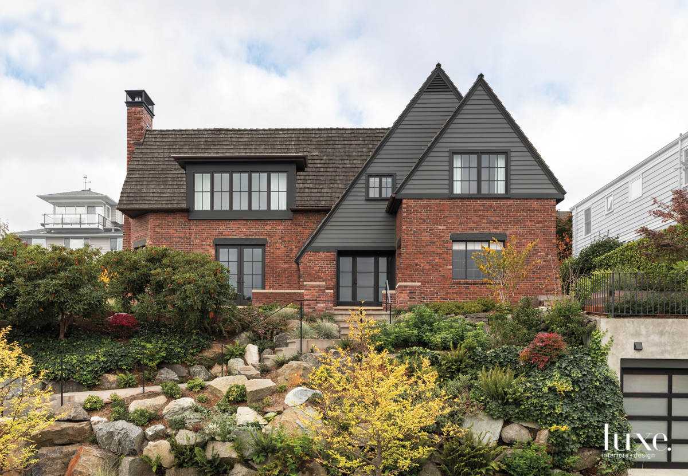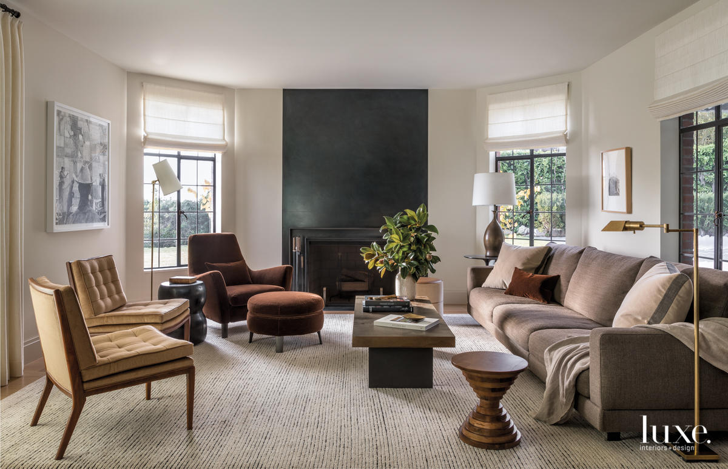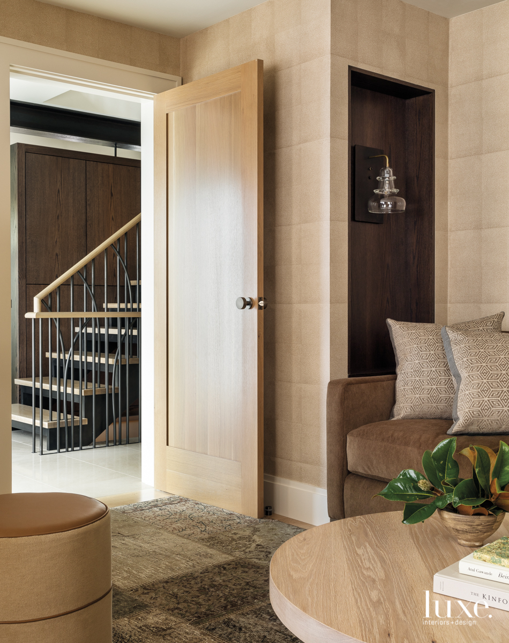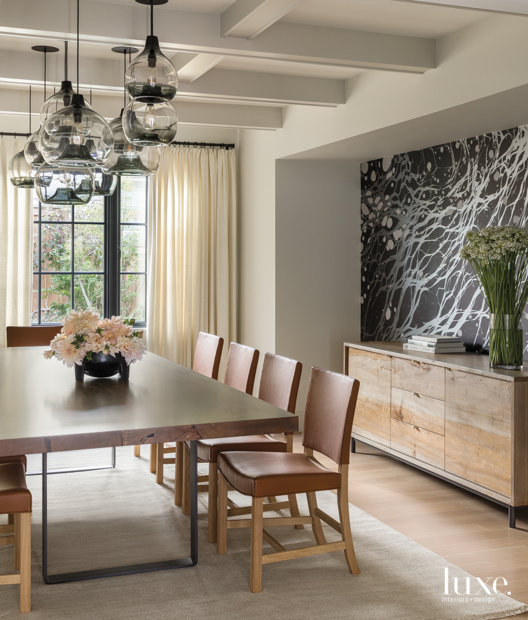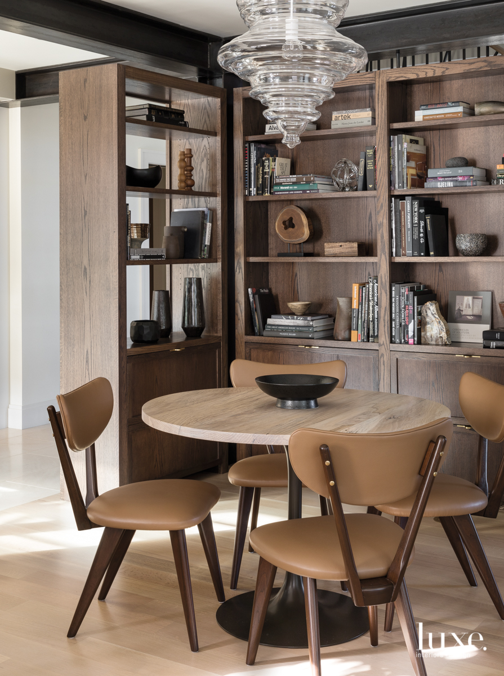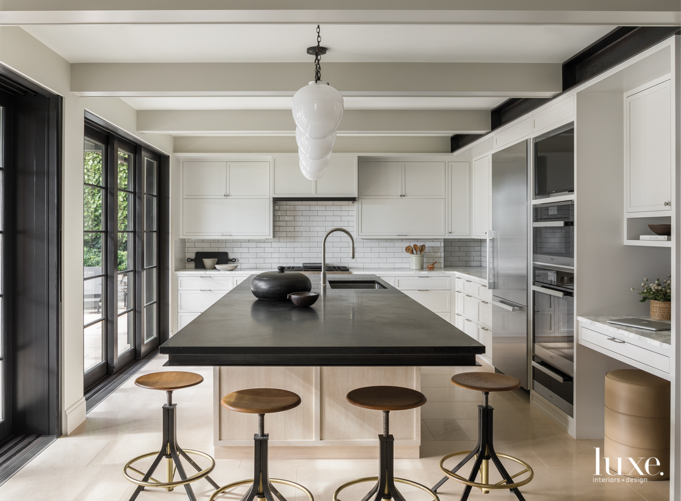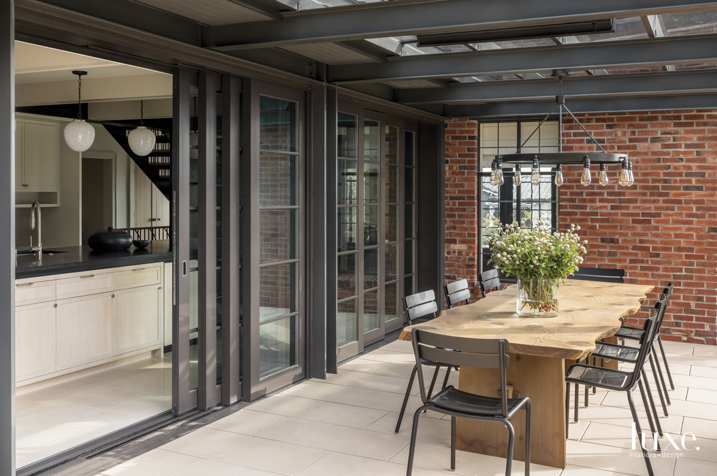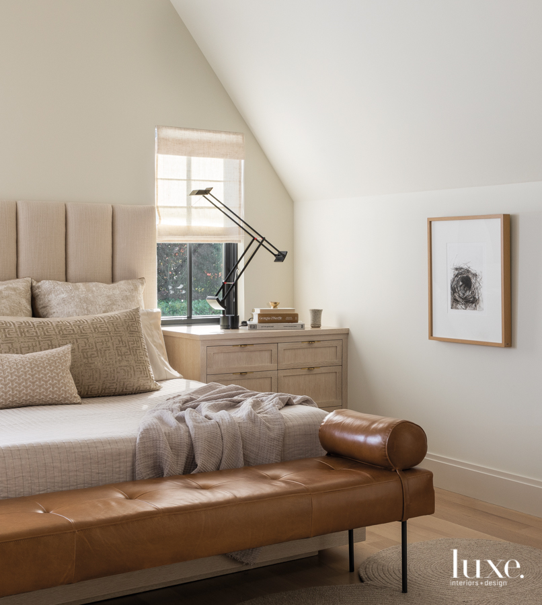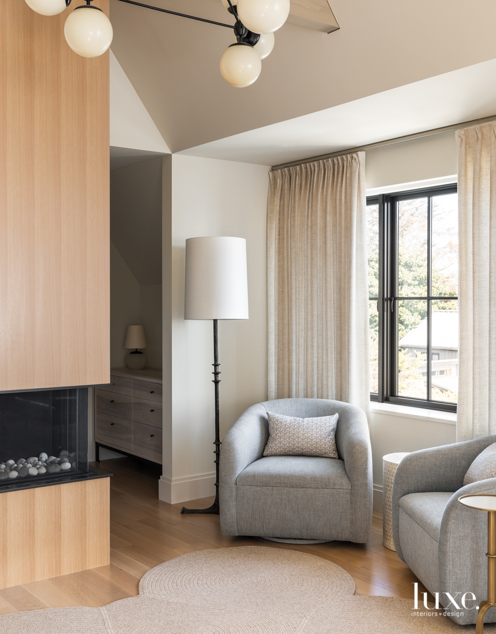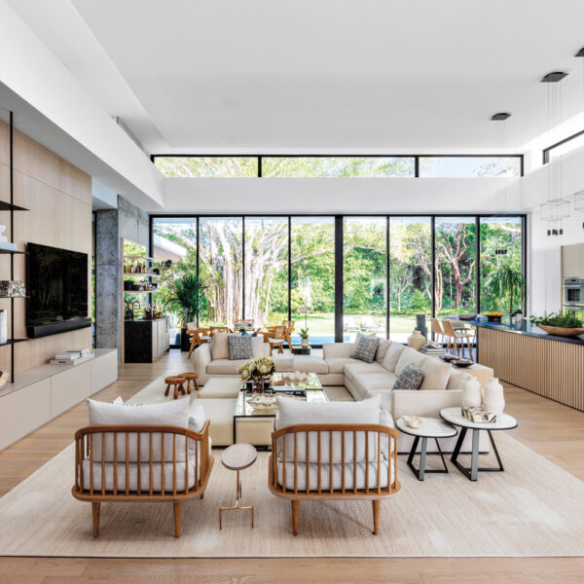The charm of a vintage Tudor home is undeniable–the romance of the style replete with steeply pitched gables and leaded-glass windows draws fans. On the inside, though, it’s often a different story, with cramped, gloomy rooms typical of an era unsuited to modern-day living. Reconciling the two can be a challenge, as architect John DeForest and designer Andy Beers know well. Faced with a prime 1930s example in a desirable Seattle neighborhood, they set about preserving the best of the past while crafting a home more in line with the active lifestyle of a couple with two young boys. As DeForest puts it, “We didn’t want an Easter egg effect where the outside is one thing, and the inside is incredibly different.” Adds Beers, “I wanted the house to speak to a contemporary way of living without being so specific it would date itself.”
DeForest, along with project architect Mark Slivka, gives the first hints of a reimagined home with the arrival sequence. “The old front door was heavy and formal, and the entry lacked shelter,” recalls the architect. Remedying the situation meant installing two full-height, etched glass doors with sidelights. In collaboration with builder Paul Vassallo and project manager Tony Giaquinta, they replaced the siding, swapped out the old double-hung windows and repointed the weathered bricks. Giaquinta also located the right brick for the chimney extensions and new garden walls out front. “I spent quite awhile sourcing the material; it had to match perfectly,” he says, “They ended up coming from a building in Seattle that was torn down.”
Landscape architect Richard Pulkrabek reworked the double lot beginning at sidewalk level with plantings like fragrant sweet box and liriope. “The existing landscape contained screening hedges at the sides and back, which were retained along with a few mature rhododendrons on the front bank but otherwise everything was replaced,” says Pulkrabek. He also leveled the side yard as much as possible to accommodate a small sports court, a must, he notes, for a family with active children.
Inside, the architects created detailed diagrams of what was and wasn’t working and determined that the kitchen, formerly relegated to the dark side of the structure, needed to be flipped to a sunny locale–and the previously marooned dining room relocated across from it. “The clients wanted a kitchen as a hub that opened to the rest of the house,” says DeForest. Traditional stile and rail cabinetry, trimmed back for a more contemporary look, was introduced, and the team also worked hard on millwork proportions. “The bases and trim are like they would have been in a Tudor, but, instead of a more intricate profile, we went with rectangular to bridge the range between traditional and modern,” Slivka says.
When it came to the millwork and other more permanent changes, Beers notes, “It was important that they should be in keeping with the style of the house so the next owner wouldn’t feel the need to rip it out.” Special care was taken to choose sympathetic materials like the 3-by-6-tile on the wall in the master bath that’s hand-glazed with an irregular edge. The new staircase, with an exposed superstructure, has a rail finished “in a way that makes it feel vibrant and alive and not hidden behind a coat of lacquer,” the designer explains. “It celebrates that it is exposed metal.”
Honed stone and marble also read as timeless gestures and speak–as does the palette of the other hard surfaces and furnishings–of the clients’ desire for a high-contrast/low-color approach. “Everything they showed us was relatively neutral: cool neutrals with warm neutrals so the latter seem like color,” he says. Taking their request to heart, in the living room, the designer opted for quieter ivory and mocha tones on the rug and sofa that allow the deep whiskey brown and tarnished gold on the remaining pieces to appear more like color.
For the silhouettes of the furniture, the clients’ wish for a more grown-up feel drove Beers’ decision making. “It was a good opportunity to use pieces to add a little dressiness but sized to a historic home,” he says. In the living room, a Minotti lounge chair and ottoman, a sofa with a boxy profile and a pair of vintage slipper chairs swathed in silk mohair fit the bill, their sculptural forms and just-right proportions slotting into the space perfectly. “Each piece needed to be distinctive because there aren’t a lot of them,” he adds. In the dining room, a 12-foot maple table and classic Kaare Klint chairs with saddle leather seats impart a luxurious yet tailored feel. To keep the space balanced, wallpaper in the niche and a light fixture composed of glass globes encourage softness. And, ultimately, balance is at the very heart of the entire project: “They didn’t want grandma’s house or the Jetsons,” says DeForest. Beers concurs: “We started from a historic place and pushed it as far forward as we could.”

