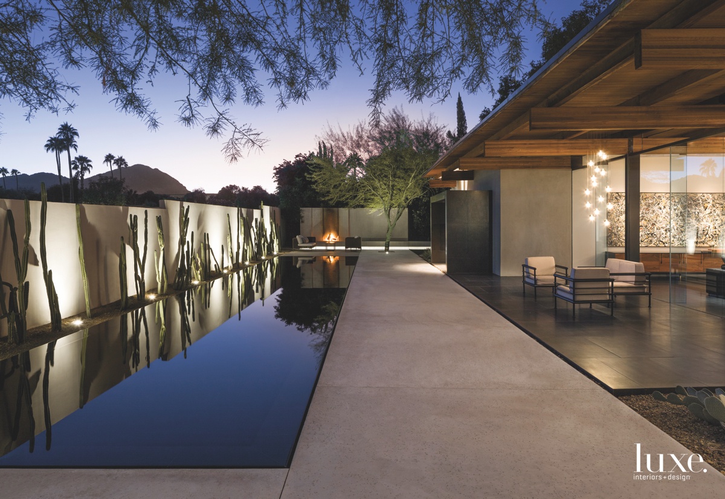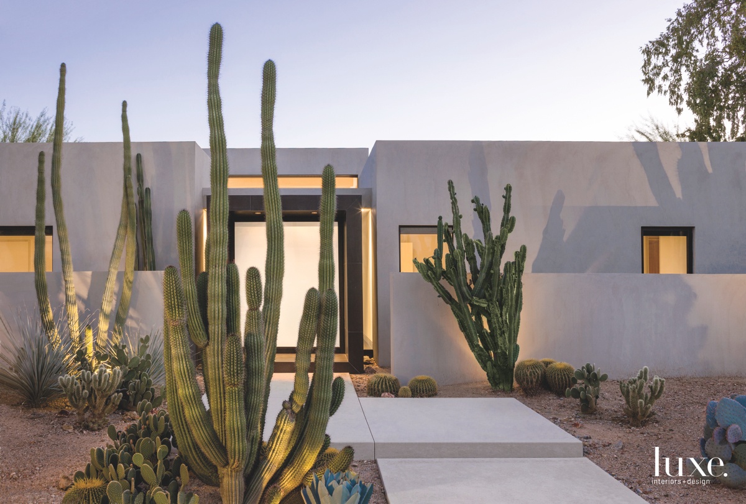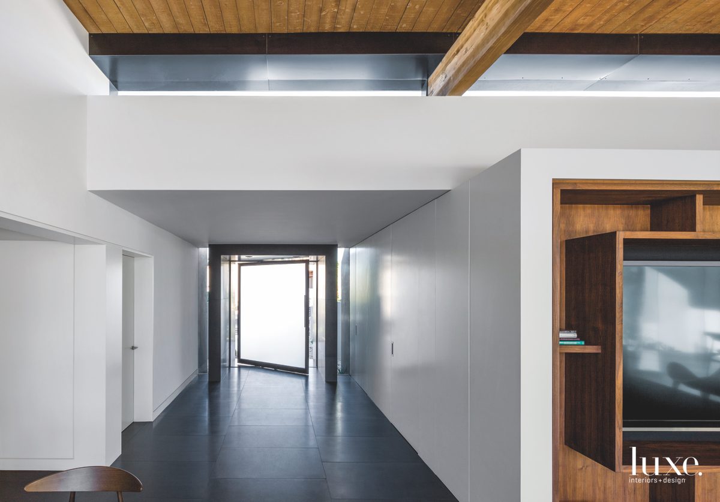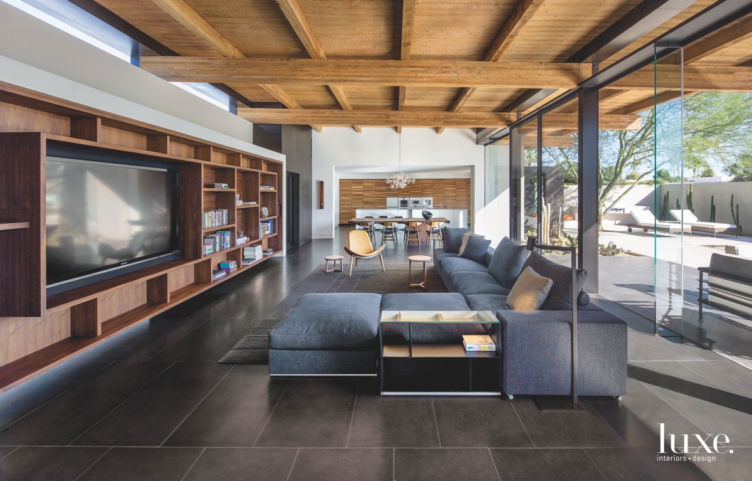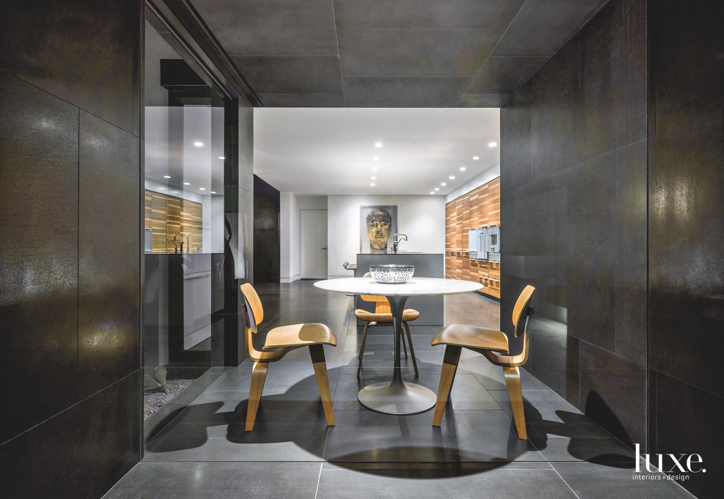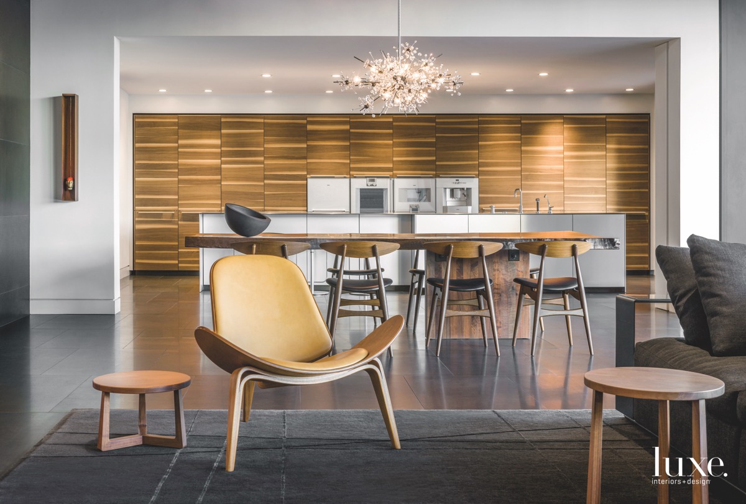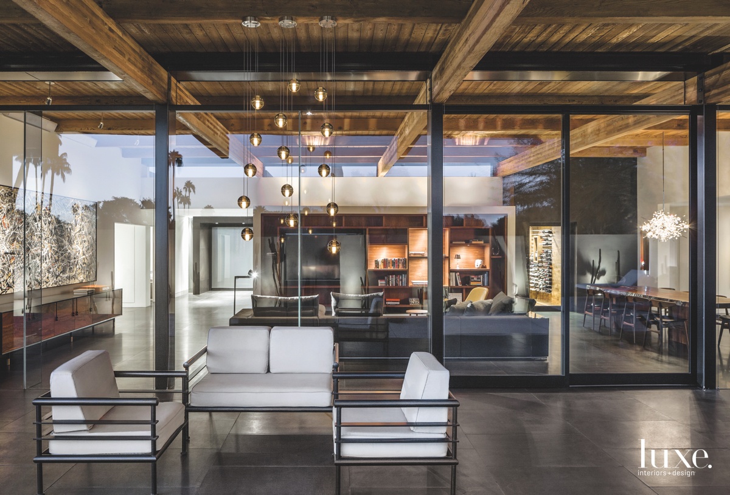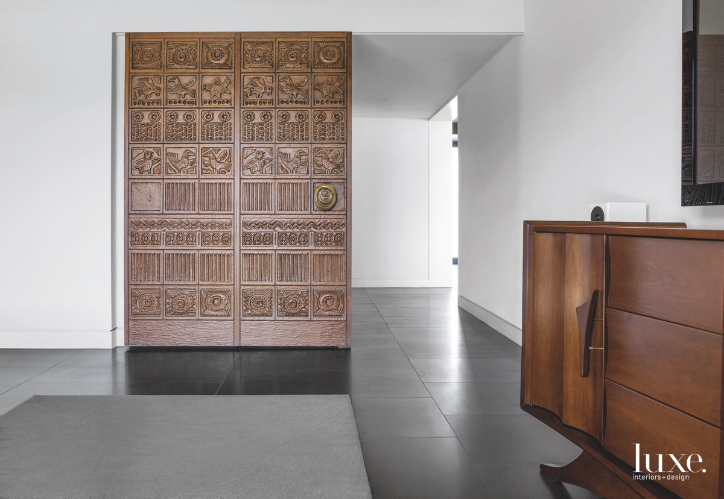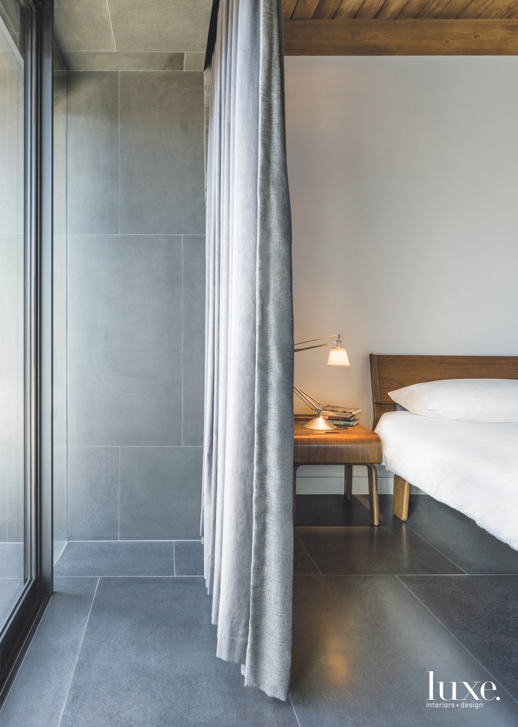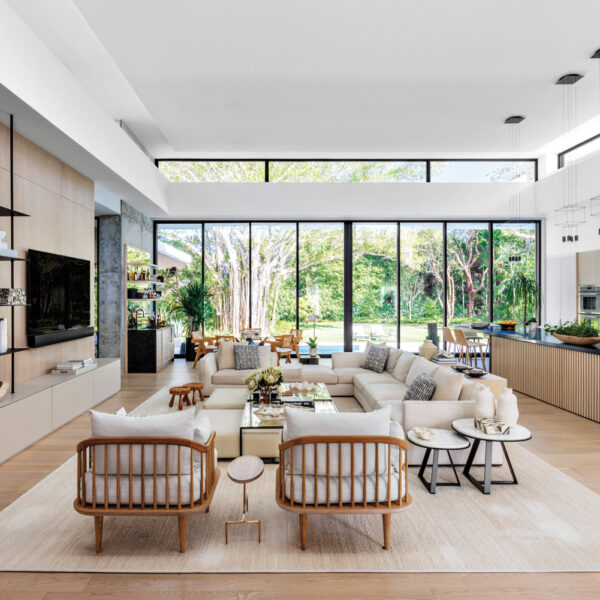It was time for Steve Pollock’s 1973 home to get a 21st-century makeover.
The 50-year-old entrepreneurial investor, who has lived more than half his life in a wheelchair, wanted his part-time residence in Scottsdale, Arizona, to have sleek simplicity that adapts for accessibility.
And with a love for entertaining guests, the kitchen needed to be both functional and aesthetically pleasing.
In the finished home, reduced-height appliances, plus an impressive stacked walnut wall line one side of the room, while a 16-foot-long island with recesses beneath the sink and cooktop accommodate the homeowner.
To enhance the abode’s modern feel, designer Juli Hodgson worked in midcentury modern pieces, including Eames plywood LCW chairs. Charcoal gray upholstery and rugs harmoniously blend with the basalt floors. As a unique design feature, architect Darren Petrucci replaced walls throughout the home with glass.
To complete the overall aesthetic, landscape architect Michele Shelor designed cactus gardens that not only function as natural sculptures, but complement the interiors of the home.
“I appreciate that it’s an easy place to live,” Steve says.

