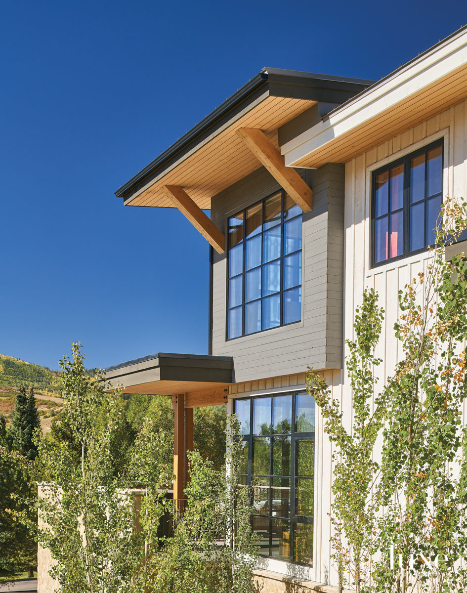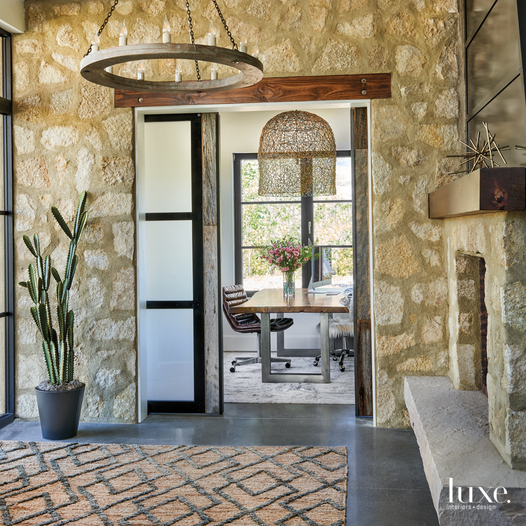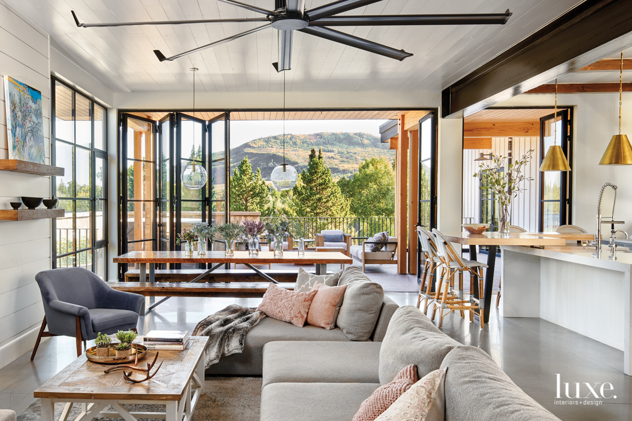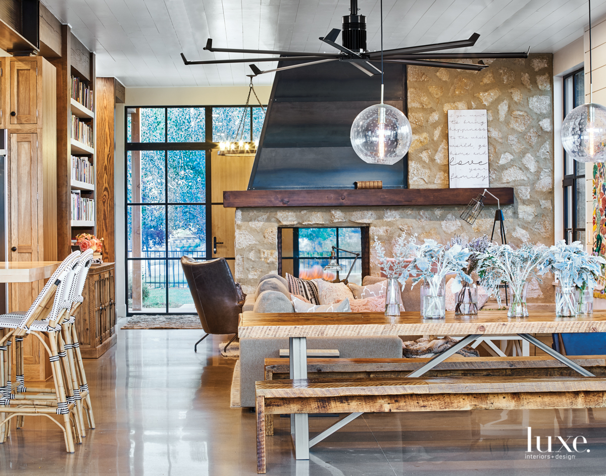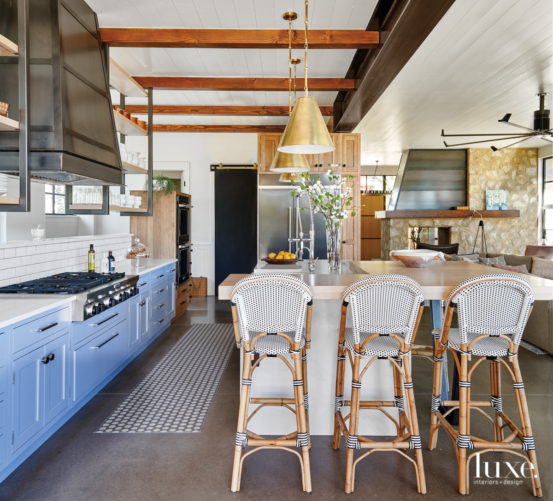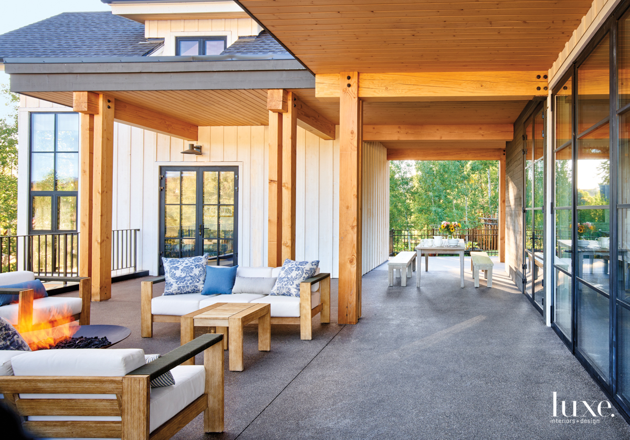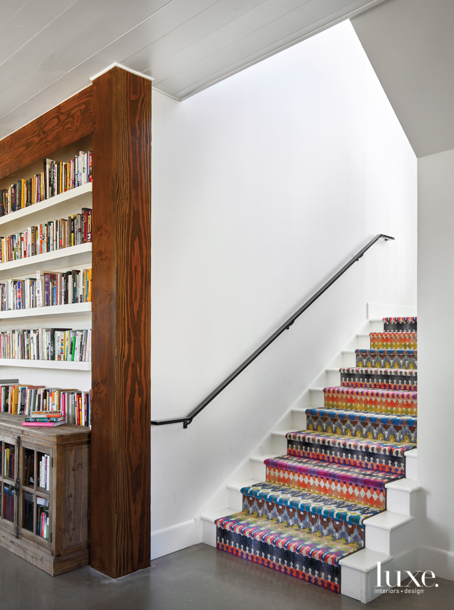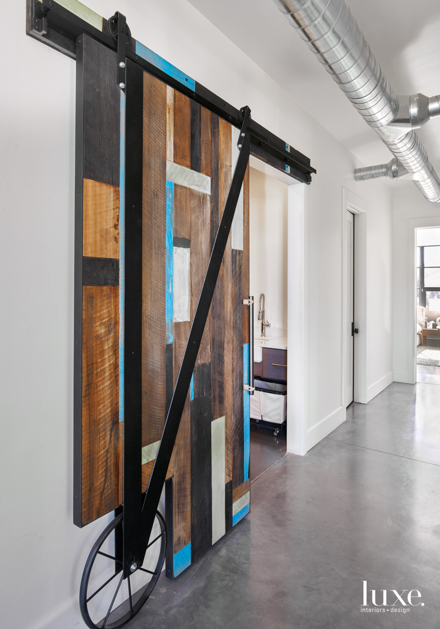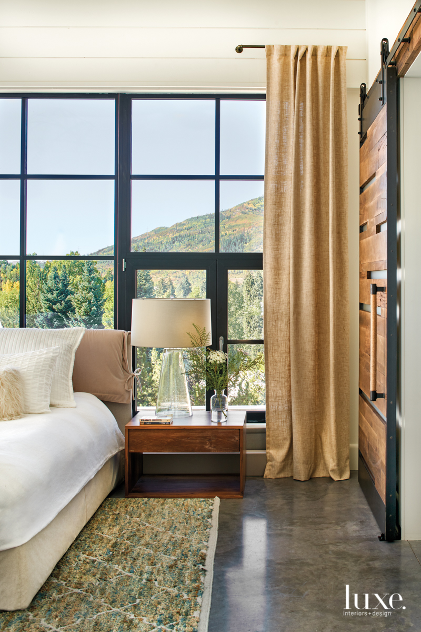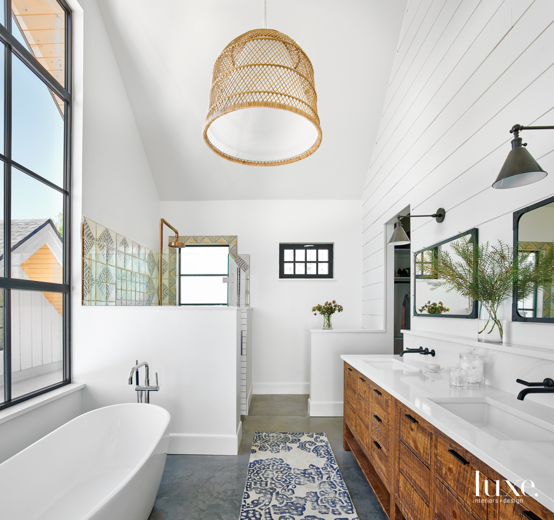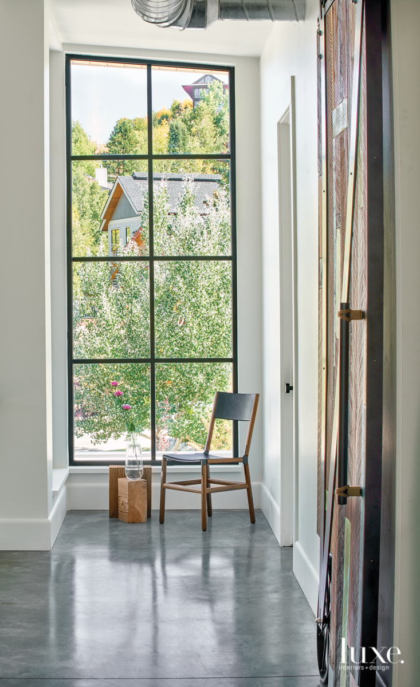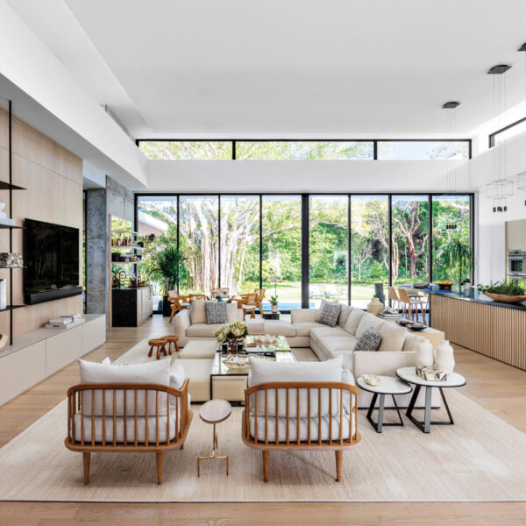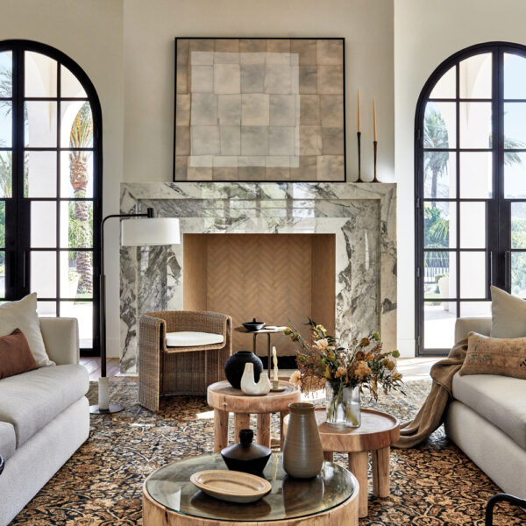From rugged mountain lodges to sleek industrial structures, general contractor Jeremy MacGray and his wife, Krysta, have seen their share of Colorado abodes. When the opportunity came to create a family home of their own, perched on an idyllic knoll overlooking downtown Steamboat Springs, they had a clear wish list in mind. They dreamed about a house with open spaces built for all seasons that also embraced and blended their individual styles: both her penchant for traditional farmhouse living with shiplap and handmade tile, and his love of modernism with concrete and metal.
To bring cohesion to their vision, the couple turned to frequent collaborators architect Brandt Vanderbosch and his team at Vertical Arts. With four young children and three dogs, family-friendly features were top priority. “They really wanted us to think about flow, with big communal living areas where their kids can roam,” says Vanderbosch.
Built on the historic site of the town’s former hospital, the stacked structure contours along the steep terrain. “The three-story design has the bedrooms on the upper level to keep the family dynamic,” notes Vanderbosch. And the main floor became a communal great room that leads seamlessly onto an expansive deck–designed by the architect as a choice spot where the couple can sit and watch their kids walk to school. “With sweeping views of Emerald Mountain, the home also needed to maintain the family’s connection with the outdoors,” says the architect. “We oriented spaces where they best work for the views.”
Landscape architect Mitch Rewold continued this family fluidity in the landscape design. The hilly lot prevented a traditional backyard, so he refocused the communal garden space out front with a cozy seating area and massive slab boulders the children can climb on. He surrounded the winding paths of Colorado Buff stone walkways with native-flowering perennials that survive the snow into spring, and evergreen plants that retain fullness during winter. “Steamboat is so naturally beautiful,” says Rewold. “We knew we needed to create different spots around the property where the family would want to congregate and enjoy the outdoors.”
The home is also an experimental playground of materials for the couple, starting with the double-sided fireplace right at the entrance. “It’s the inspiration for the whole house,” notes Krysta. “We made the whole main level operate around that fireplace,” explains MacGray. This feature incorporates the French farmhouse-inspired sandstone from the exterior, but the rusticity is tempered with industrial notes like the streamlined timber mantel and hot-rolled steel above it.
This contrast of materials echoes throughout the home. On the deck, unstained timber plays against the floor-to-ceiling bifold doors framed in stark black metal. Inside, board-and-batten paneling pairs with concrete flooring, where MacGray had particular fun creating different finishes: a velvet-smooth diamond grind for the main floor and a hand-troweled look for the upper level. “It’s a very commercial, retail look, but it also has a contemporary feel,” says MacGray. More fanciful touches came from Krysta, like the hand-painted terra-cotta Tabarka Studio tile in the master bath’s generous shower. “It’s the first thing I picked out for this house, and I wanted a shower that would showcase it,” says Krysta.
The couple collaborated with designer and architect Sarah Tiedeken O’Brien on the finishing interior details. “We really wanted to add more textural elements against the white paneling and concrete floors for that modern farmhouse style, but with a little more edge,” explains Tiedeken.
In that spirit, the team worked with project manager Chris Fletcher and local fabricators Twenty1five to create rich wooden features like the jigsaw barn doors installed throughout the home, fusing raw wood grain and black steel hardware. Other custom creations from the company help define the airy kitchen. Vanderbosch eschewed traditional kitchen cabinetry, opting for open shelving allowing sight lines through the interior and out to the view. A maple-and-metal bar top attaches to the island and is much-beloved by everyone. “It really gives us a sense of family when we’re all cuddled around it,” notes MacGray.
Bringing balance to the more industrial custom elements, the furnishings embrace a palette of “soft colors that aren’t overwhelming against the stark whiteness of the architecture,” says O’Brien. Key pieces include the gray Thayer Coggin sectional that grounds the great room, with a low back that, as the designer says, “is easy for the kids to jump over.” A medley of tone-on-tone textiles adds relaxed elegance to the low-profile Ditre Italia Dixon bed in the master bedroom.
The result is a home that breathes with the shifting elements, creating warm, tactile spaces to enjoy snowcapped vistas. When the summer months arrive, there’s cause for celebration. “The home is really the best when you can just throw open all the doors,” says Krysta. “Even when you’re sitting indoors it feels like you’re outside–and that’s my favorite way to do life.”

