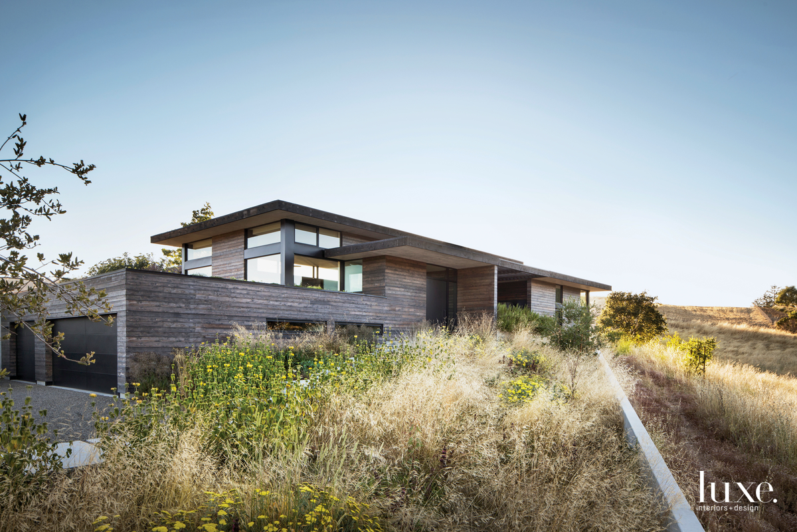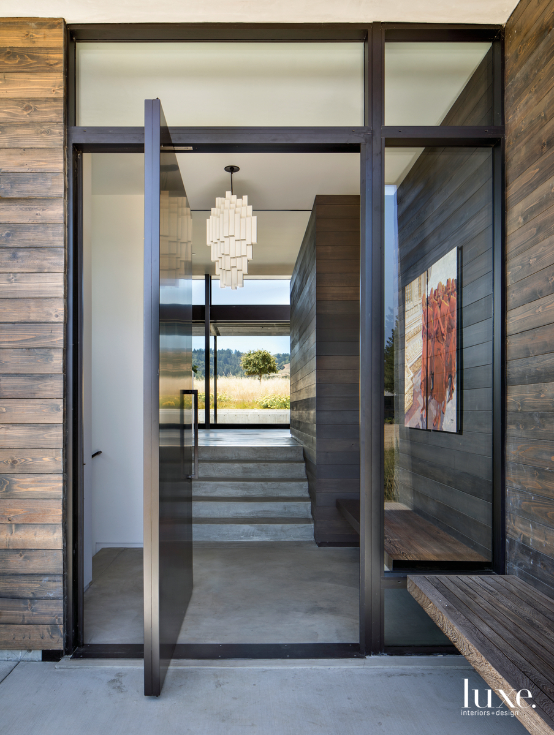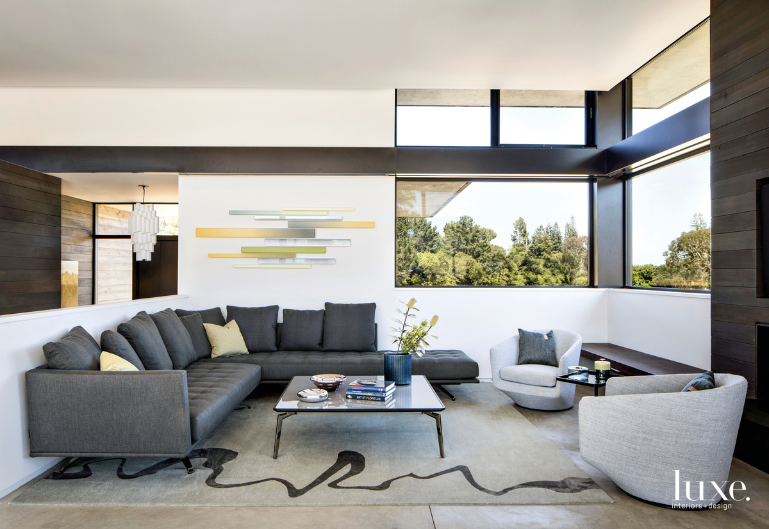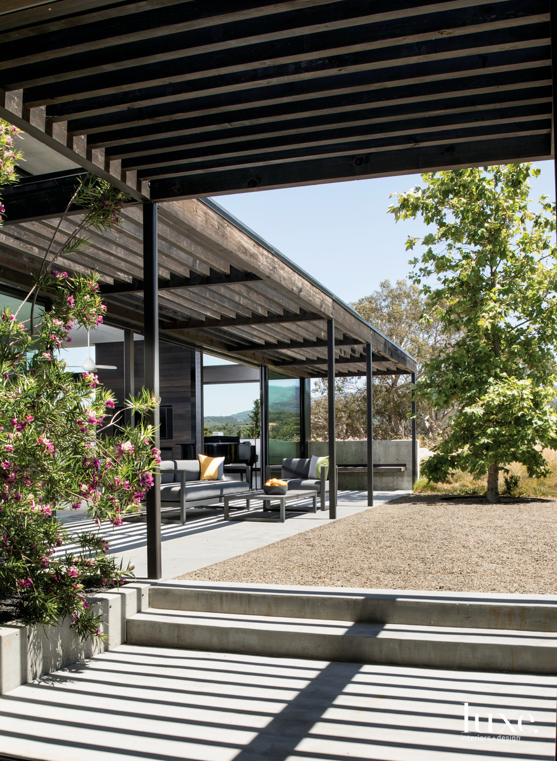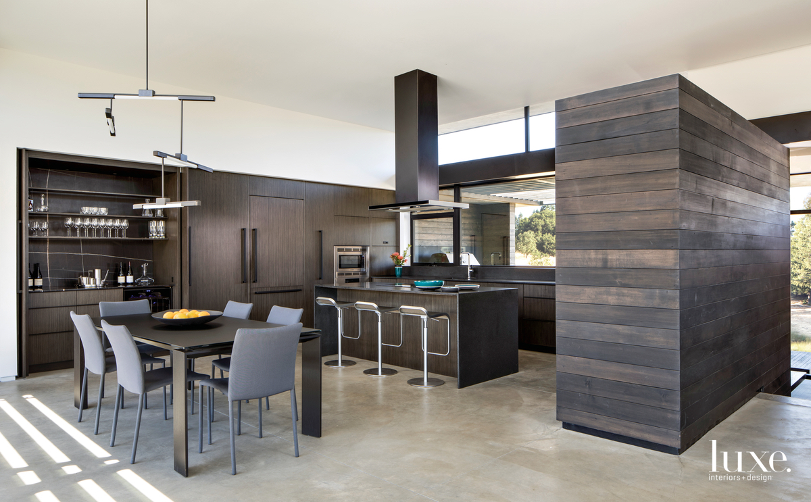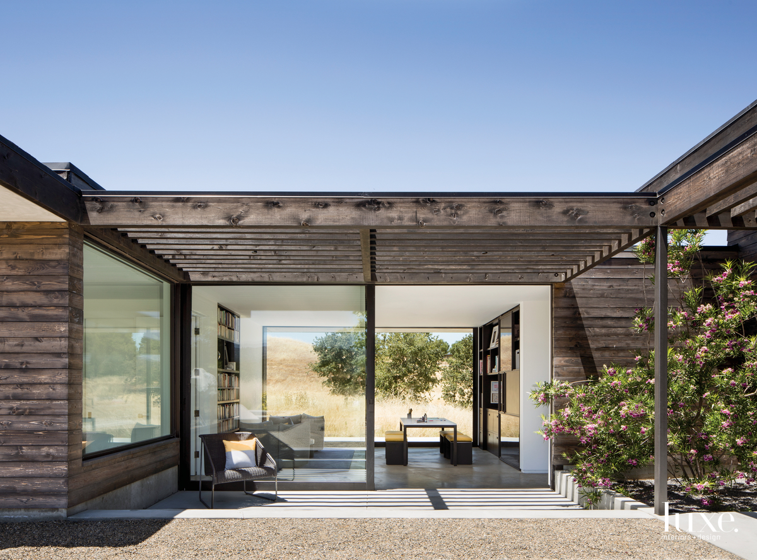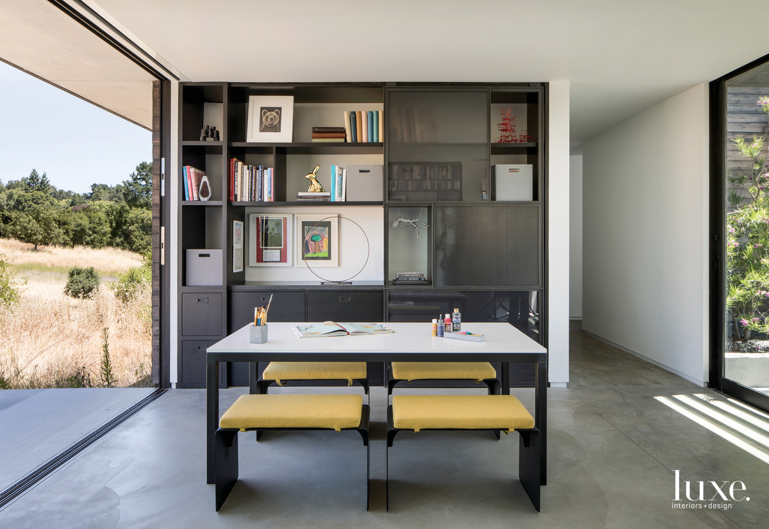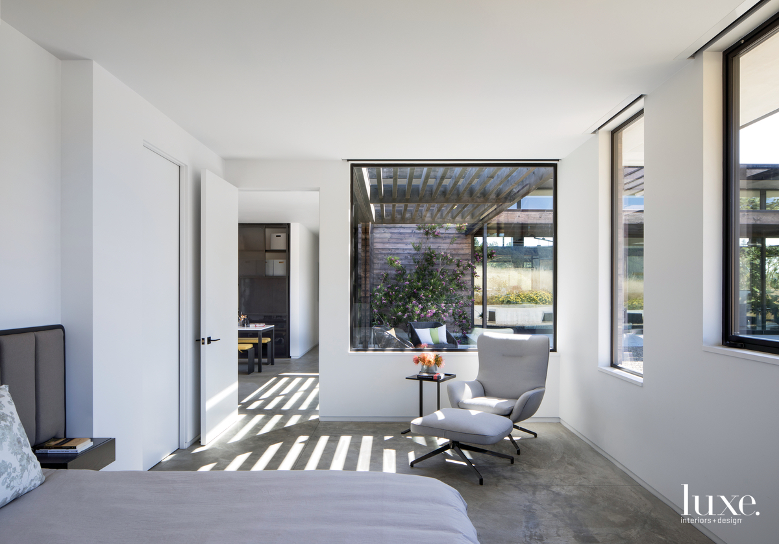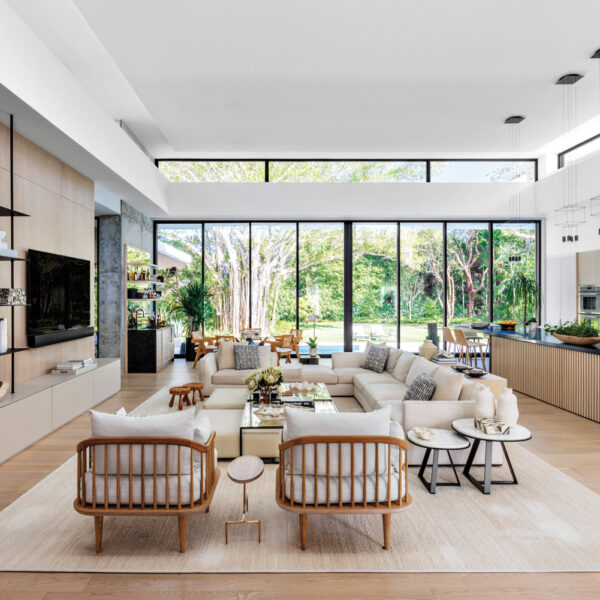The wide, pristine swath of undulating prairie in Portola Valley, California, presented both an opportunity and a challenge for San Francisco architect Jonathan Feldman: The 5.8-acre property was one of three residential plots sold off by the Woodside Priory school, and Feldman’s clients were the first to build there. “It’s pretty intimidating,” Feldman says. “It’s safe to say nobody wants to build first on a site like that, but it’s a real opportunity to set a tone.”
It was a tone that would be under scrutiny, because neighbors, horseback riders and hikers had long treated the hillside as part of the adjacent regional park. “Seven houses looked across the open space to the ridge beyond, and we were putting a home in everyone’s foreground,” Feldman says, adding that public trails wrap around two sides of the property. Feldman and his clients agreed the house had to capture its wild, untouched surroundings. “They loved the idea of living in a glass house, but didn’t want to live in a fishbowl,” he adds.
Luckily, the contours of the land offered a solution, as it starts low near the neighboring houses and slopes up toward a gentle knoll by the trails. Feldman tucked the house into the hill just below its crest. The dark, low-slung structure recedes into the landscape, and its L-shape encloses a private courtyard with walls of glass facing the park, while the neighbor-facing sides have smaller openings that protect the family’s privacy. “Once we determined the siting and orientation of the main elements, the rest of the design and details were fairly obvious,” the architect says.
Landscape architect Ron Lutsko Jr. took over where the house left off, surrounding it with native plantings that further nestle it into the grassy hill. “There was hardly a tree there. It was this bald, open, Andrew Wyeth-like setting,” he says. “The project was all about appreciating that type of site.” Long, low concrete walls extend from the house to tie the dwelling into the distant scenery, and the landscape architect planted more of the native grasses close to the house. “You’re sitting in this wild California terrain that has not been altered,” Lutsko says, explaining that his goal was to make the house look like a spaceship had gently lowered it into an untouched landscape.
Designer Stephanie Zaharias, a longtime friend of the wife, responded to Feldman’s streamlined architecture with a restrained interior palette of mostly black and gray. “Jonathan’s design of this house is beautiful, and I was consciously trying to make it not appear ‘designer-y,’ ” Zaharias says, adding that her client eschews decorative flourishes. “I was there to interpret her style, which is clean, minimalist and organic. She didn’t want something slick or high-gloss.” Another priority: Blurring the division between inside and outside spaces. Ebony-stained cedar, for example, travels from the exterior cladding to the interior walls, while dark wenge benches flow in and out from the foyer and living room. “We went to great effort to incorporate the exterior and interior materials in this house,” she says.
The designer notes that the fusion of inside and out is an important mandate, given there are so many large windows and glass doors here. “We actually built the building to fit the windows,” general contractor Kyle Mortz says. “There’s a good amount of structural steel to create a vision of all glass and keep that feeling of a solid, rigid building.”
Though a black house with concrete floors and patios might seem uninviting, the owner says the opposite is true, thanks to the large expanses of glass. “It doesn’t feel at all dark or oppressive. All you see is light,” she says. That’s because the dark-framed windows recede from the bright landscape, says Feldman, adding the surrounding hills are so vibrant, it allows the muted interior to enhance their beauty. “There was a lot of discussion about how you don’t need a lot of art in this house, because the art is in the views. Everything lines up around the windows.”
There’s one space that asserts itself with color, a family nexus for work, games and crafting they call “the lab.” Zaharias celebrated the creative pursuits of her clients and their two teenage daughters with pops of blue and yellow that energize the space. “We didn’t want it all to be muted and minimal,” says Zaharias, who notes that the yellows in particular echo the flowering plants Lutsko incorporated around the home’s perimeter.
In the end, the architect relates that the community board quickly approved his design for this house, which hews so closely to the land–and even defended it to skeptical neighbors because it blends so well into the larger panorama. The clients, who wished to live in a glass house, feel both part of and protected from the view. Although they see the occasional dog or horse loose on the property, it’s not a problem. As the wife says, “It’s minor compared to the upsides of living out here.”

