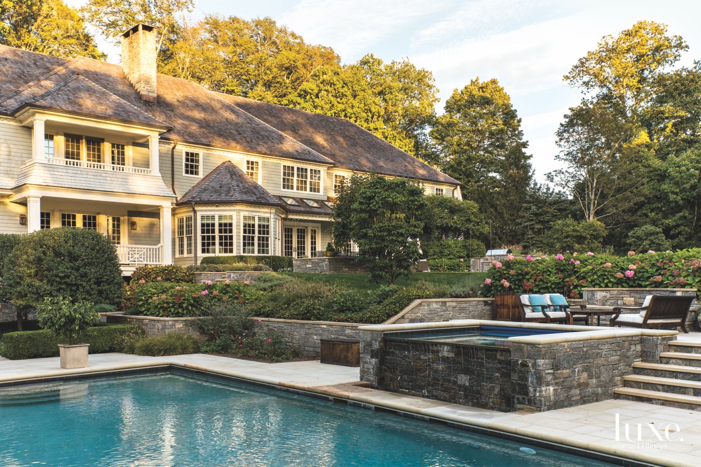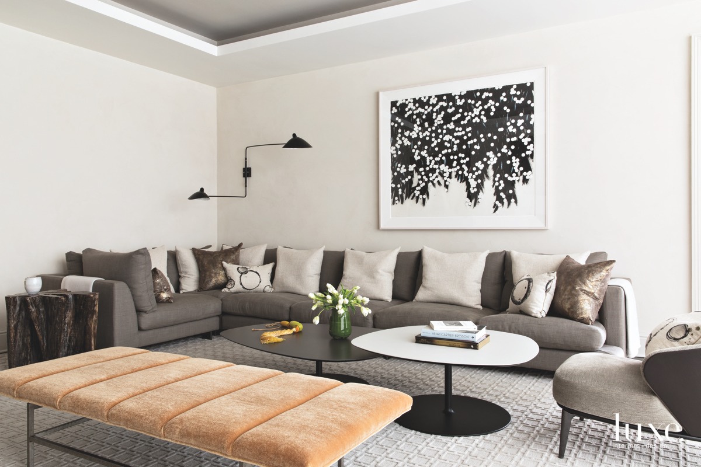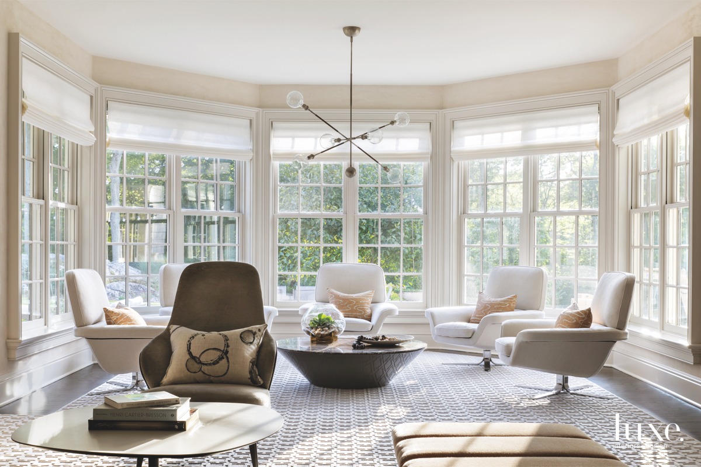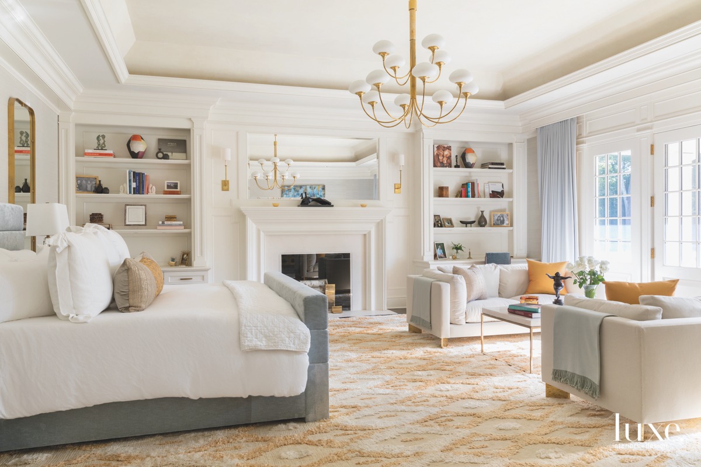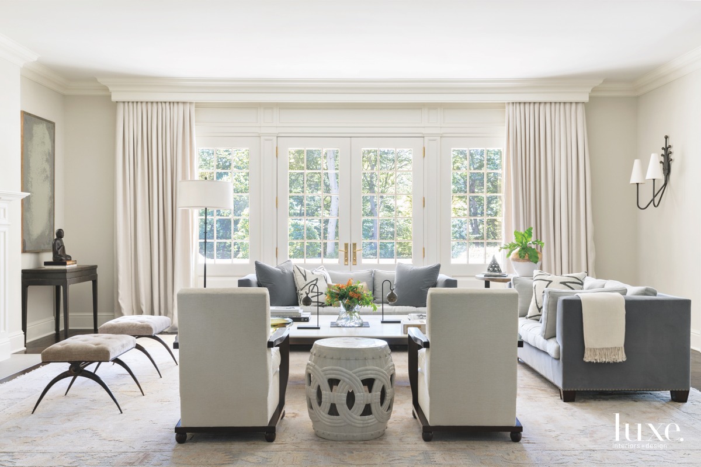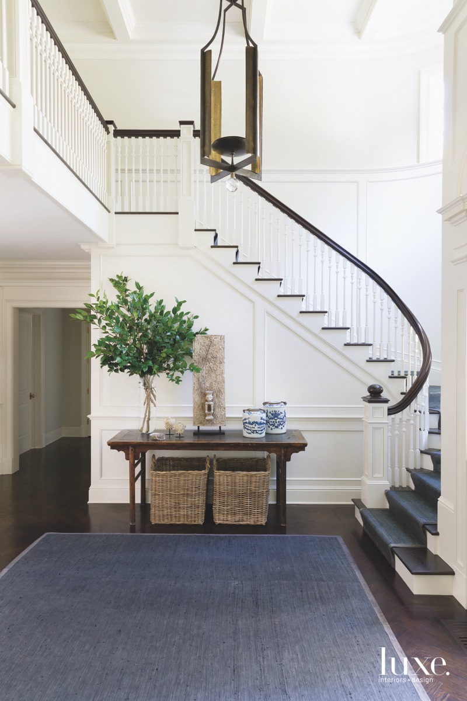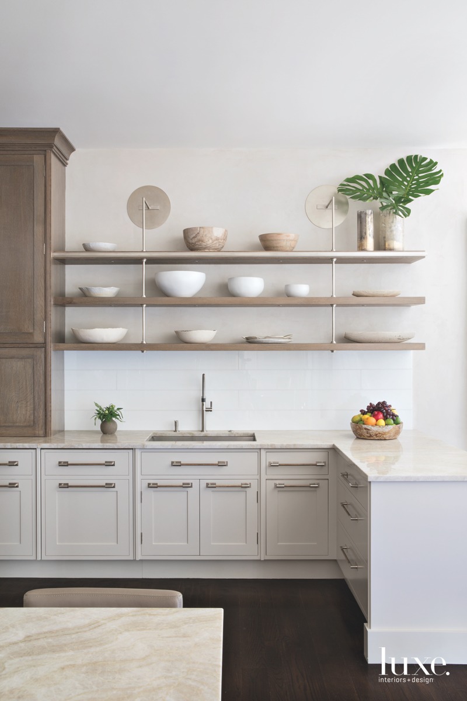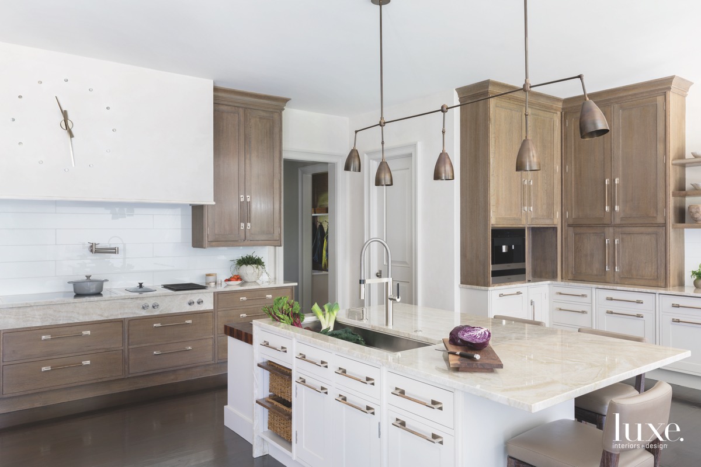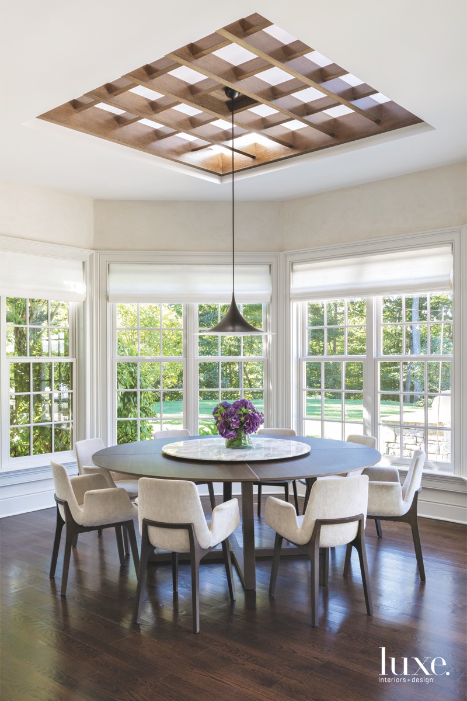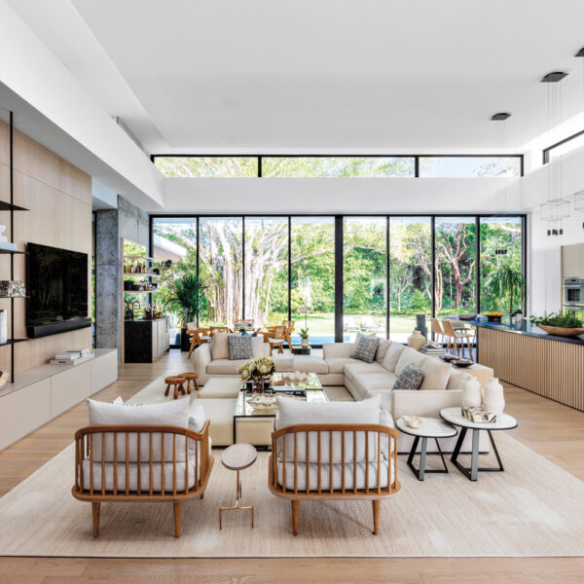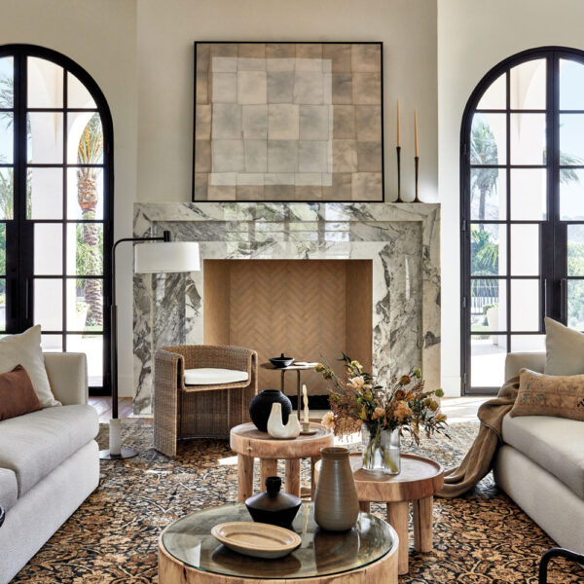Ty aesthetic is based on quality,” says designer Linherr Hollingsworth, “but I want to know my clients first. Their energy has to be there.” It was this mindset that resulted in the successful renovation of a young family’s contemporary shingle-style residence in Westport. Having seen Hollingsworth’s work in a magazine, the homeowners approached her to lead the design aspect. “Right from the start, we had a wonderful communication,” she says. “An interested client makes for the best project. And these clients had a vision.”
Their goal was to create more authenticity for their home, which was relatively new and built in a classic New England style. Carefree comfort and proper use of space were also important, as the owners often host extended-family members. Hollingsworth began with the children’s rooms, designing each space with input from each child about the color palette. Then came the public spaces. “The goals were directed at function; aesthetics were second,” Hollingsworth says. “The clients wanted rooms to be relaxed and comfortable, but they had to function seamlessly.”
Architect Jim Denno found ways to adjust the structure so it worked for the family and injected characteristics of its inspired design. “We kept the shingle style going, adding a bay window overlooking the rear view along with new fireplaces, trim and an elevator,” he says. “We also opened walls, coffered ceilings and made the spaces more to scale.” The changes are noticeable immediately from the entryway, which Denno reworked with a curving stair that feels more sympathetic to the home’s architectural style. Here, Hollingsworth added a Chinese alter table adorned with tribal artifacts and blue-and-white ceramics, a bronze Herve van der Straeten pendant and sconces from Maison Gerard and a custom hand-knotted navy leather rug. “The most interesting part of the project was bringing Linherr and Jim’s vision to life,” says general contractor John Desmond, who led the construction. “Custom moldings, doors, windows and cabinetry all went into this project.”
Throughout the main living areas, Hollingsworth juxtaposed feminine and masculine elements, such as the dining room’s antique French chandeliers and custom walnut table. “I have an insatiable love of all things vintage and finding the right piece,” she says. In the living room, she paired a bronze coffee table of her own design with sculptural French stools in what she calls “a soulful mix of modern and ancient.” The subtle approach continues in the family room, where the designer injected a relaxed vibe with a grouping of swivel chairs near a window at one end and an entertainment area with a television at the other. “It was essential to create a casual space where everyone could visit together yet still be close to the kitchen,” she explains. A subdued palette of ivories and browns with touches of blues pervades the home, warming in the master bedroom with melon hues. Designed as an intimate escape, the space features a sitting area, French doors that lead to a balcony and a mechanized TV lift built into the underside of the bed.
Although the residence exudes a low-key atmosphere, the technology is anything but. “We installed a Crestron electronic system, so it’s a smart house now,” says builder Scott Evarts, whose firm also oversaw bathroom renovations, the build-out of a wine cellar and a new roof. The kitchen houses integrated appliances, including an induction cooktop milled into the counter. “It’s like a commercial kitchen,” Evarts says. “The owners have every high-end gadget in there.” Hollingsworth developed a cohesive layout for the space, which took 17 months to complete, maximizing usage by creating “stations”: a prep island, a baking island and a coffee area. “It was problem-solving in an artful way,” she muses. “Now, it’s the equivalent of two kitchens.”
The final stage of the renovation took place on the grounds, which received a pool, a chipping green, a paddle court and a kitchen garden that landscape architect Glenn Ticehurst structured to add authenticity to the house. “There’s a formality to this design,” he says. “We used the existing grading to create walls, steps and terraces, and we added traditional plantings like hydrangea and Guinevere crabapples to create interest throughout the year.”
Outside and inside, the new design speaks to the intended style of the house as well as the approachable elegance and ease of the homeowners. “We take tremendous pride in creating a positive lifestyle for our clients,” Hollingsworth says. “Here, they can always feel transported, as if on vacation.”

